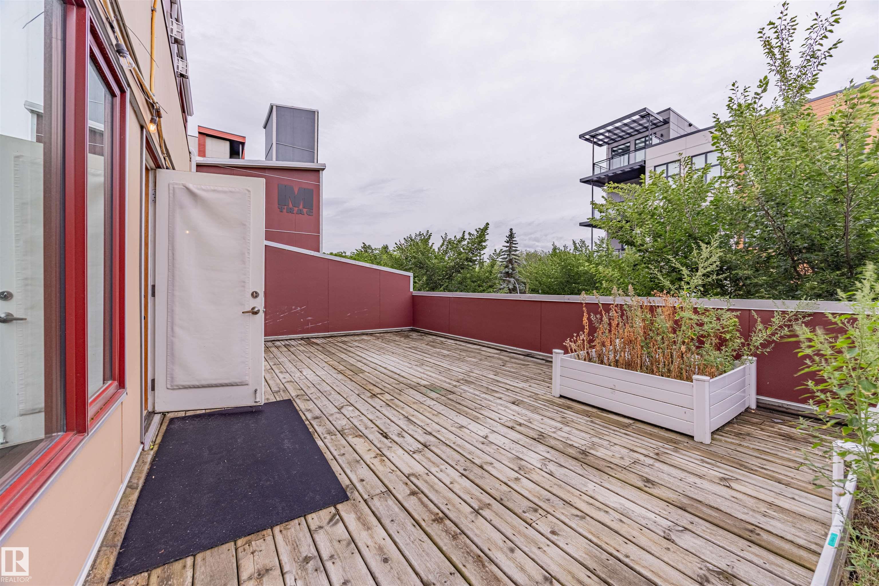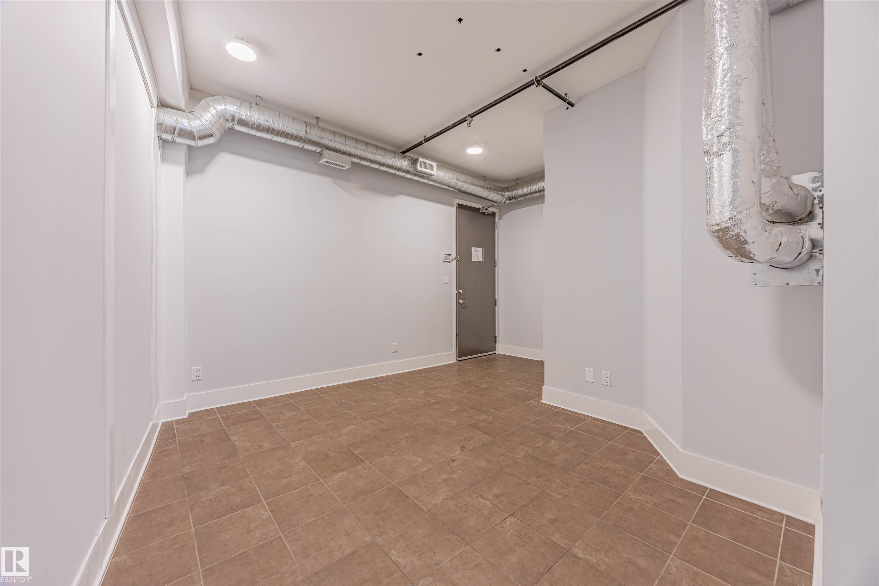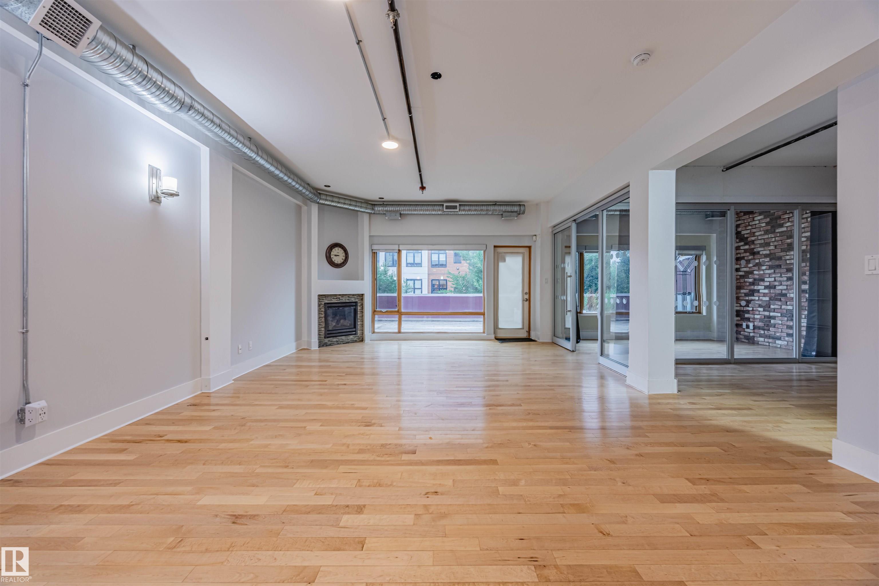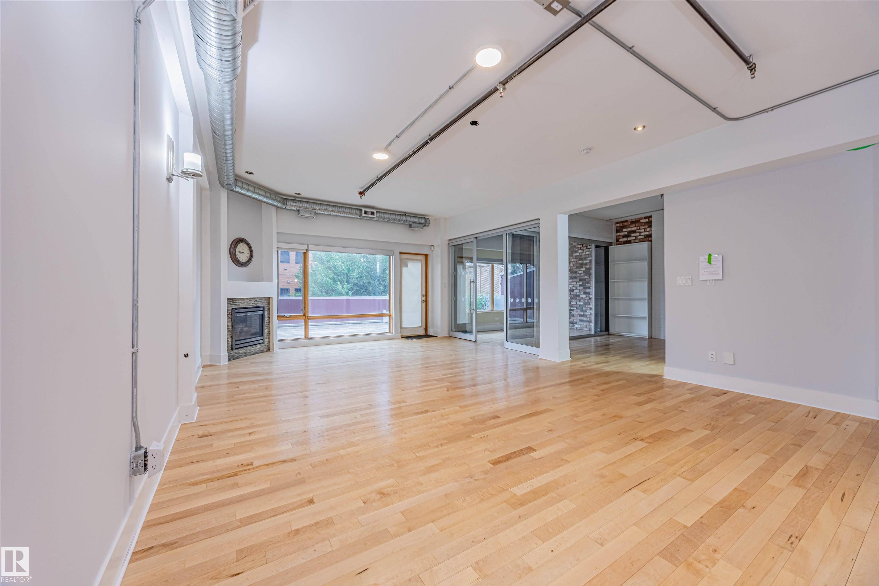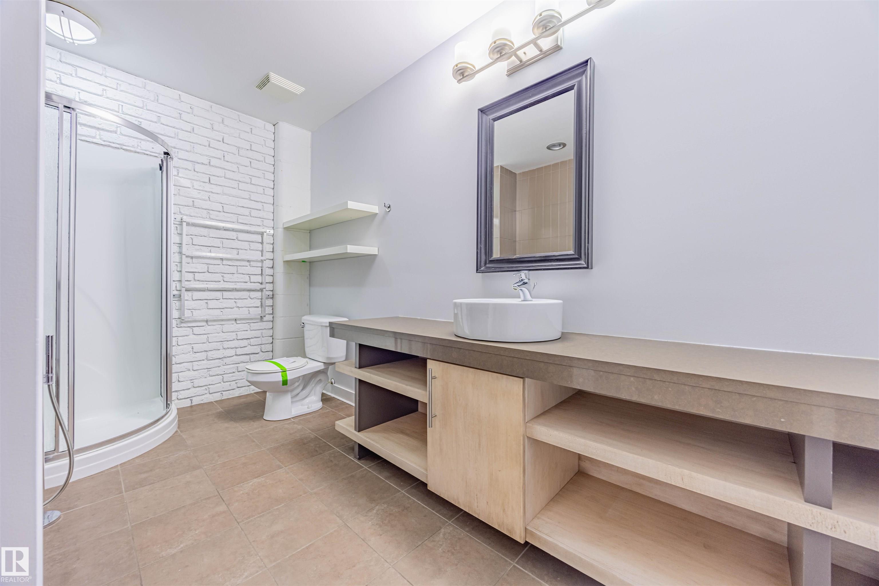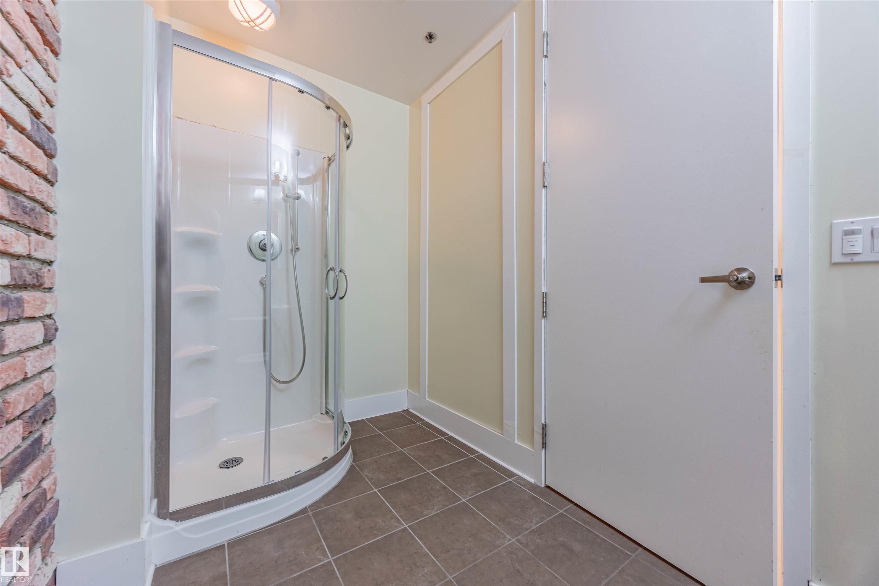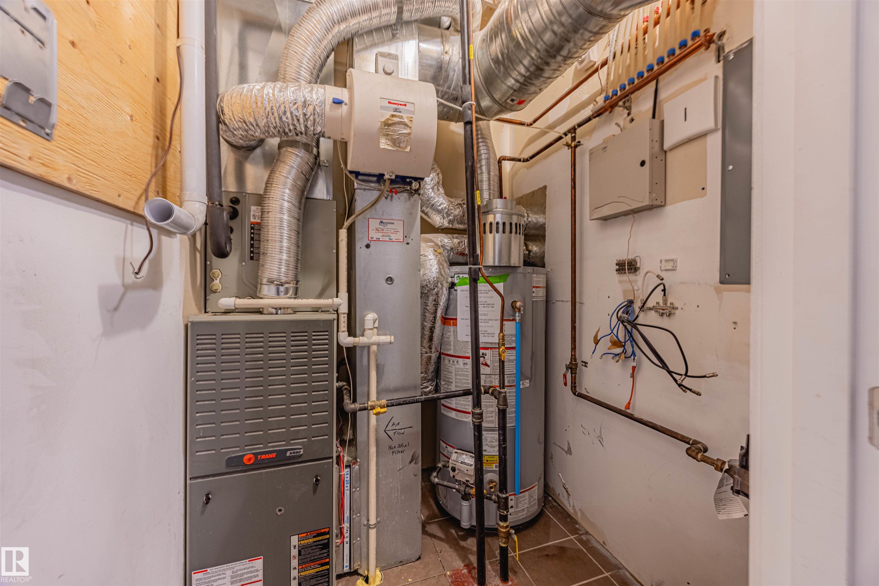Courtesy of Oksana Liva of RE/MAX River City
Edmonton , Alberta , T5H 0L9 , Condo for sale in Queen Mary Park
MLS® # E4453934
Deck
Welcome to M-Tract Lofts in Queen Mary Park w/ unbeatable walkable location, steps from the Brewery District, restaurants, cafes, gyms & shopping, this home is perfect for those who want vibrant city living w/ unique loft vibe. This 1,320 sq ft loft-style condo blends industrial character w/ modern comfort, offering 2 bedrooms, 2 bathrooms & layout full of possibilities. The open-concept living space features soaring ceilings, exposed ductwork, hardwood floors & cozy fireplace. A wall of windows floods the ...
Essential Information
-
MLS® #
E4453934
-
Property Type
Residential
-
Year Built
1952
-
Property Style
Single Level Apartment
Community Information
-
Area
Edmonton
-
Condo Name
M-Trac Lofts
-
Neighbourhood/Community
Queen Mary Park
-
Postal Code
T5H 0L9
Services & Amenities
-
Amenities
Deck
Interior
-
Floor Finish
Ceramic TileHardwood
-
Heating Type
Forced Air-1Natural Gas
-
Basement
None
-
Goods Included
See Remarks
-
Storeys
3
-
Basement Development
No Basement
Exterior
-
Lot/Exterior Features
Public TransportationSchoolsShopping Nearby
-
Foundation
Concrete Perimeter
-
Roof
Asphalt Shingles
Additional Details
-
Property Class
Condo
-
Road Access
Paved
-
Site Influences
Public TransportationSchoolsShopping Nearby
-
Last Updated
8/3/2025 1:13
$1442/month
Est. Monthly Payment
Mortgage values are calculated by Redman Technologies Inc based on values provided in the REALTOR® Association of Edmonton listing data feed.

