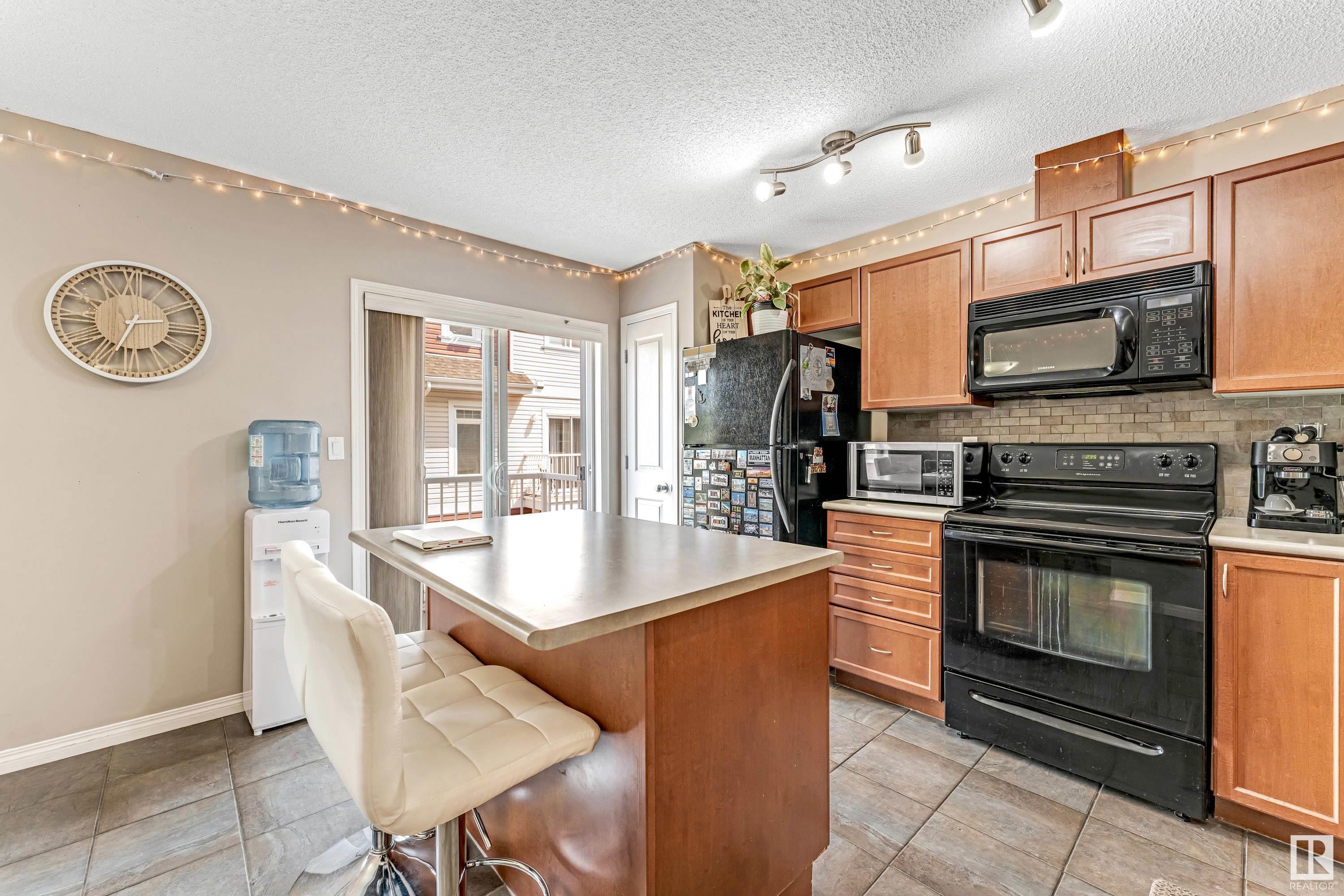Courtesy of Huninder Mann of MaxWell Polaris
Edmonton , Alberta , Townhouse for sale in Summerside
MLS® # E4442061
Hot Water Natural Gas Lake Privileges Parking-Visitor
Lake access, great schools, and quick access to Anthony Henday & Hwy 2—this townhouse has it all! The upper floor offers two master bedrooms, each with a walk-in closet—one with a 4-piece ensuite, the other with a 3-piece ensuite—plus a versatile den. The main floor features an open-concept living area and a convenient half bath. Finished basement and double attached garage complete this ideal home!
Essential Information
-
MLS® #
E4442061
-
Property Style
2 Storey
-
Property Type
Residential
Community Information
-
Neighbourhood/Community
Summerside
-
Condo Name
Mosaic Summerside
Services & Amenities
-
Amenities
Hot Water Natural GasLake PrivilegesParking-Visitor
Interior
-
Floor Finish
CarpetCeramic TileLaminate Flooring
-
Heating Type
Forced Air-1Natural Gas
-
Goods Included
Dishwasher-Built-InDryerGarage ControlGarage OpenerMicrowave Hood FanRefrigeratorWasherStove-InductionCurtains and Blinds
Exterior
-
Lot/Exterior Features
Lake Access PropertyPlayground NearbyPublic TransportationSchoolsShopping Nearby
-
Foundation
Concrete Perimeter
Additional Details
-
Road Access
Paved Driveway to House
-
Last Updated
6/2/2025 19:56
$1480/month
Est. Monthly Payment
Mortgage values are calculated by Redman Technologies Inc based on values provided in the REALTOR® Association of Edmonton listing data feed.



































