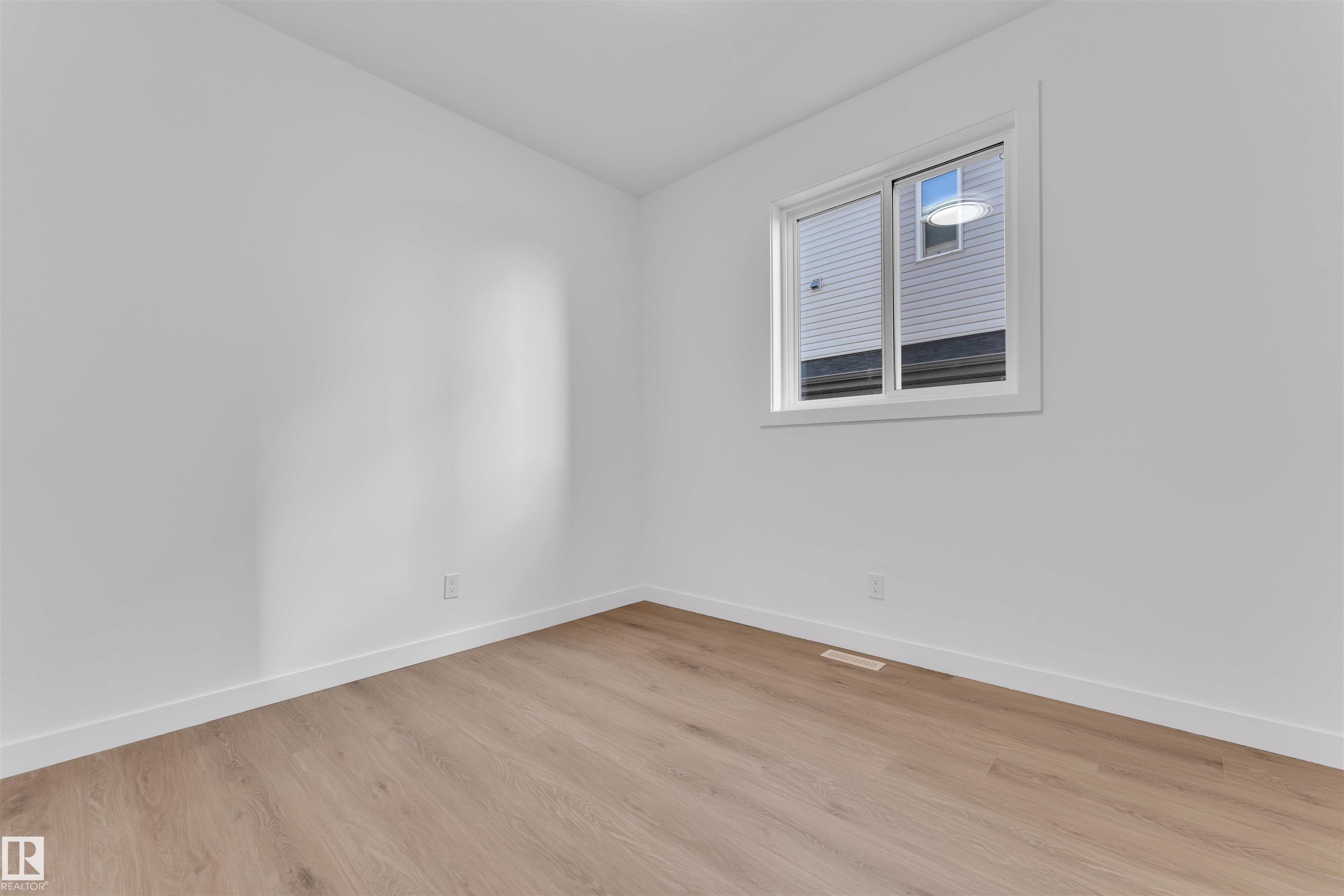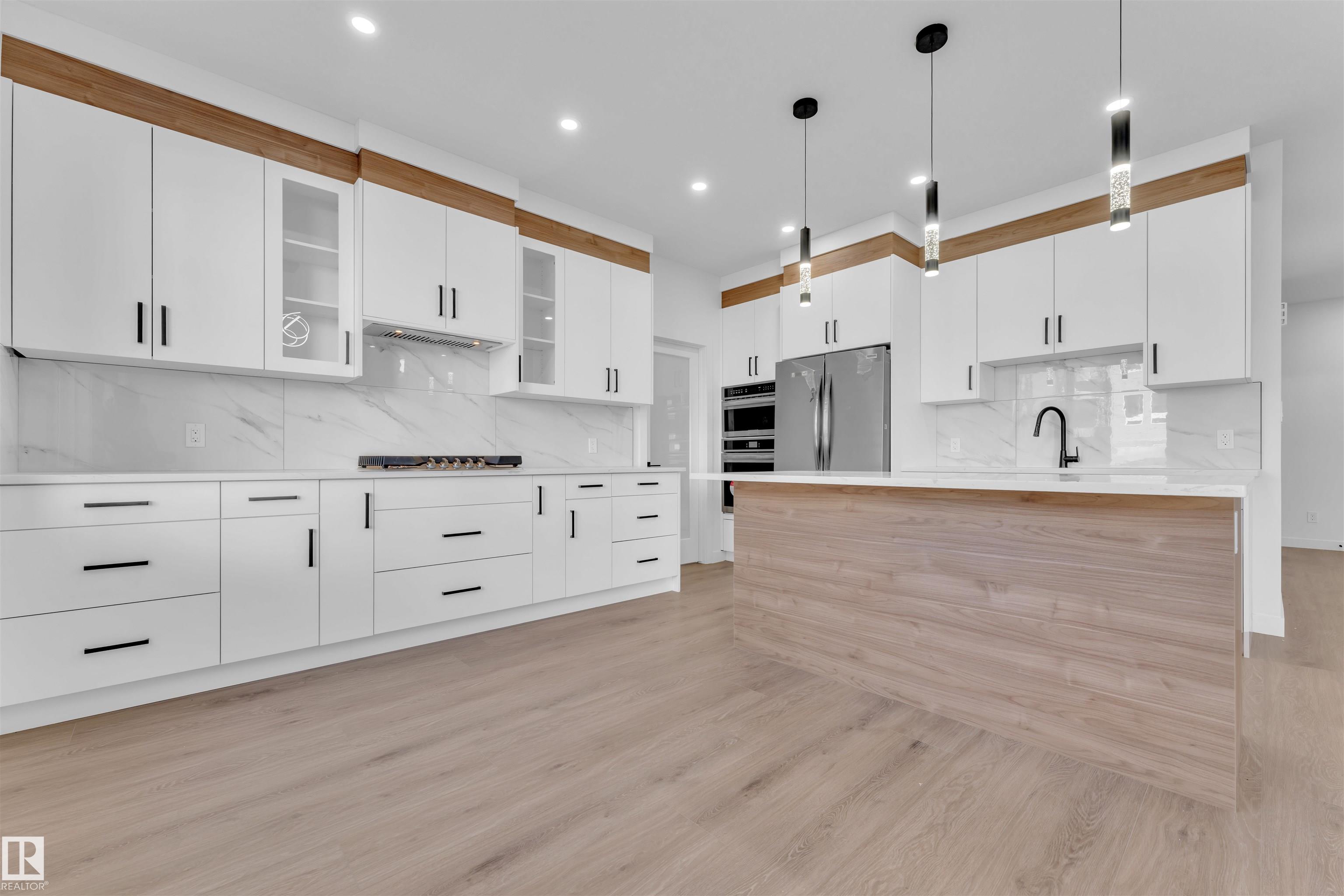Courtesy of Sukh Sidhu of Royal Lepage Arteam Realty
Spruce Grove , Alberta , House for sale in Hilldowns
MLS® # E4437659
Ceiling 9 ft. Closet Organizers Detectors Smoke 9 ft. Basement Ceiling
BRAND NEW, HIGHLY CUSTOMIZED, NEVER OCCUPIED, BUILT ON 32 POCKET ON 6500 SQFT LOT !! 9 FOOT CEILING THROUGHOUT THE HOUSE. 4 BED, 3 FULL BATHROOMS, SPICE KITCHEN AND MUCH MORE. Double Garage Detached Home in Spruce Grove. Main floor living area with open to above, feature wall & fireplace. Kitchen with ample of cabinets, beautiful backsplash & centre island, and Pantry for extra storage. Dining Area combined with living. Main floor BEDROOM or could be used as an office with Main floor full bathroom. Stairs L...
Essential Information
-
MLS® #
E4437659
-
Property Style
2 Storey
-
Property Type
Residential
Community Information
-
Neighbourhood/Community
Hilldowns
Services & Amenities
-
Amenities
Ceiling 9 ft.Closet OrganizersDetectors Smoke9 ft. Basement Ceiling
Interior
-
Floor Finish
CarpetCeramic TileVinyl Plank
-
Heating Type
Forced Air-1Natural Gas
-
Basement Development
Unfinished
-
Goods Included
Dishwasher-Built-InDryerGarage ControlGarage OpenerHood FanOven-Built-InRefrigeratorStove-Countertop GasStove-GasWasher
-
Basement
Full
Exterior
-
Lot/Exterior Features
Playground NearbyShopping Nearby
-
Foundation
Concrete Perimeter
Additional Details
-
Site Influences
Playground NearbyShopping Nearby
-
Last Updated
6/2/2025 21:50
-
Road Access
Paved Driveway to House
$2756/month
Est. Monthly Payment
Mortgage values are calculated by Redman Technologies Inc based on values provided in the REALTOR® Association of Edmonton listing data feed.
































