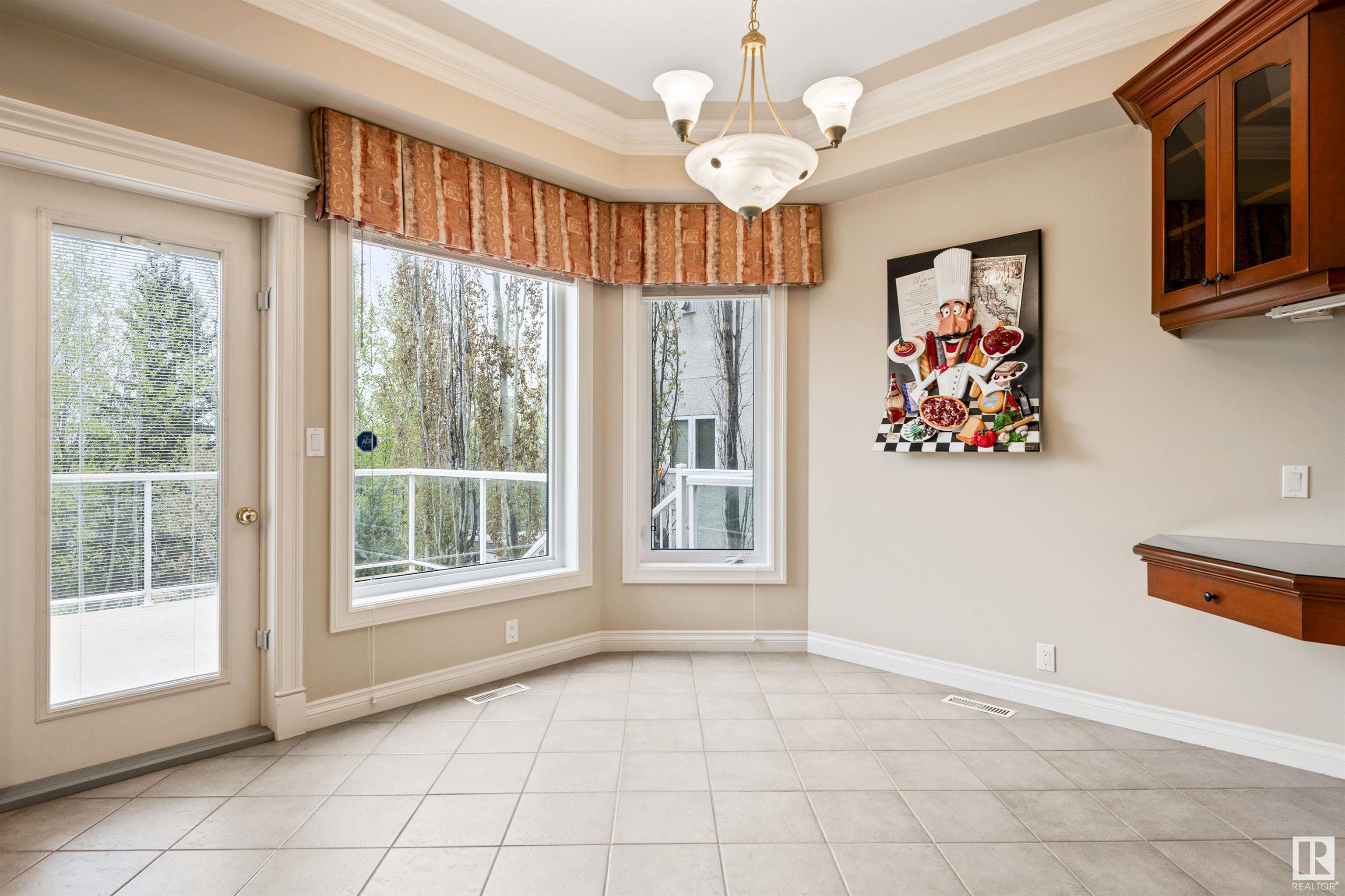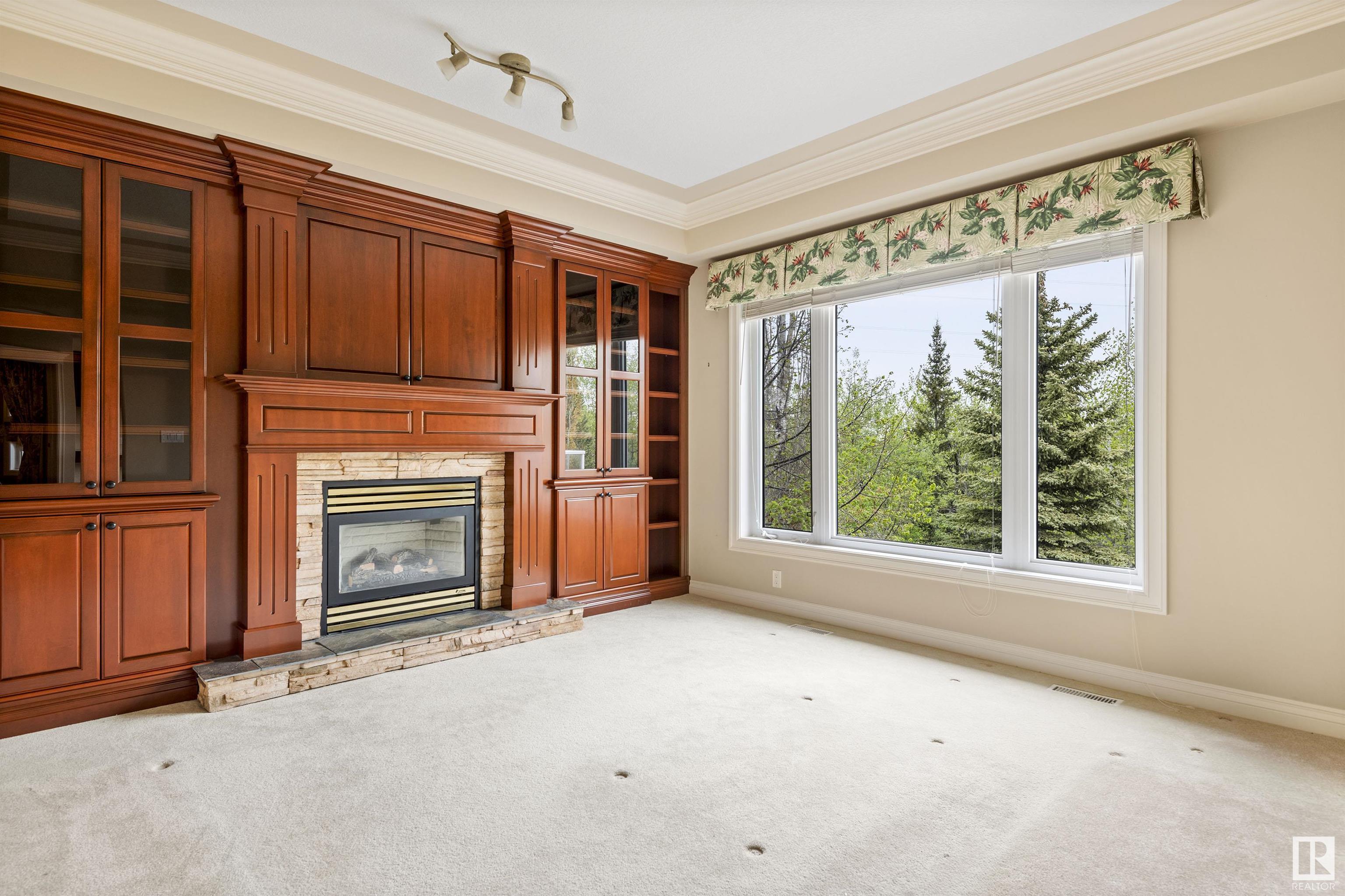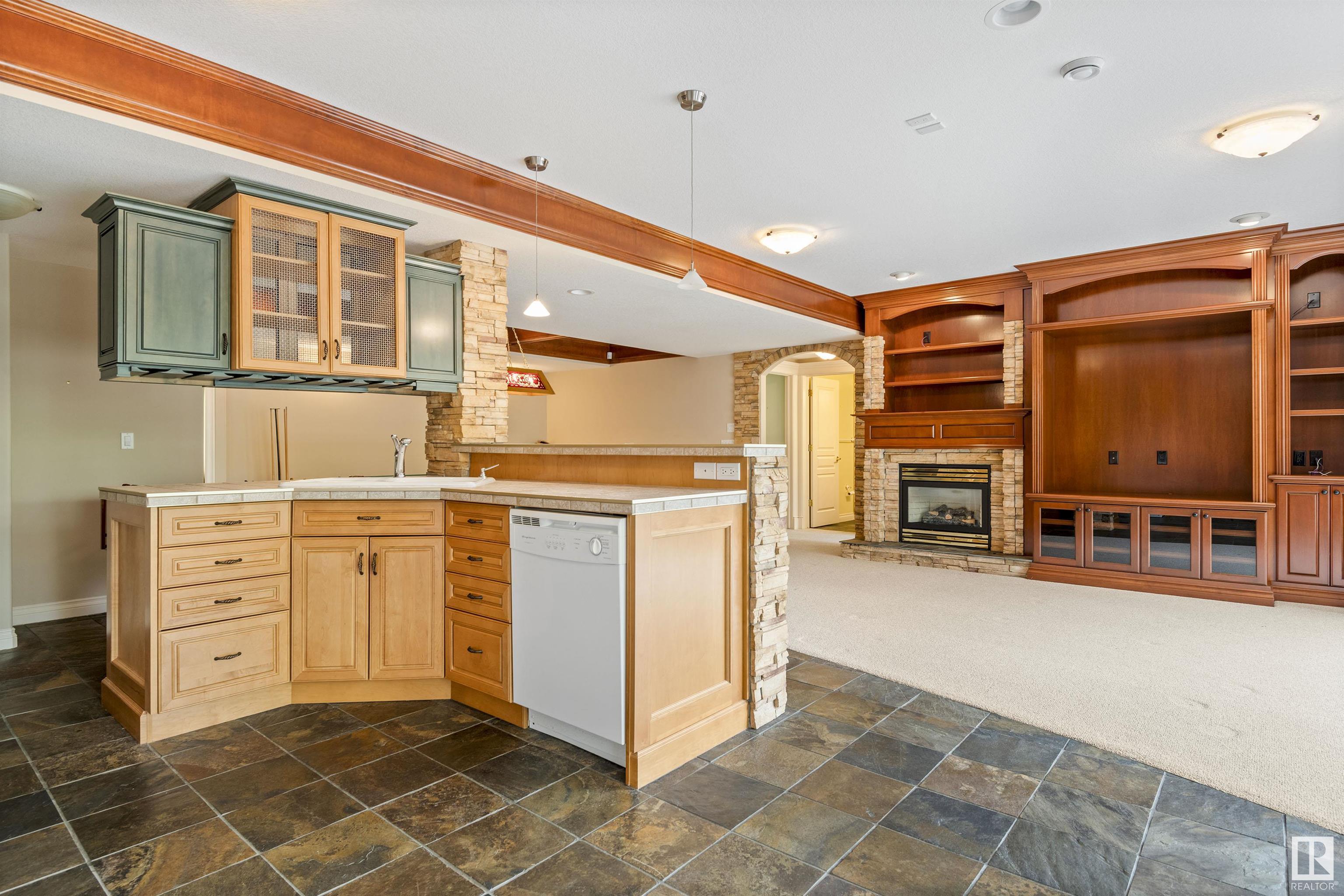Courtesy of Ricky Hill of RE/MAX Elite
957 HOLLINGSWORTH Bend, House for sale in Hodgson Edmonton , Alberta , T6R 3G8
MLS® # E4435713
Ceiling 9 ft. Deck No Smoking Home Walkout Basement
Executive WALKOUT backing the RAVINE in the prestigious community of Whitemud Ridge! Custom-built by Darren Homes, on one of the most pristine streets of RIVERBEND - this FULLY FINISHED beauty offers nearly 2900 SQFT above grade with 9FT CEILINGS on main & basement, 5+ bedrooms, Upper Level Office and Main Floor De - Wonderful Versatile Layout!! IN-FLOOR HEATING in both the BASEMENT & GARAGE. Entertain in style with a gourmet HIGH END ITALIAN GAS STOVE, second basement kitchen, 2 BBQs (gas line), and commer...
Essential Information
-
MLS® #
E4435713
-
Property Type
Residential
-
Year Built
2003
-
Property Style
2 Storey
Community Information
-
Area
Edmonton
-
Postal Code
T6R 3G8
-
Neighbourhood/Community
Hodgson
Services & Amenities
-
Amenities
Ceiling 9 ft.DeckNo Smoking HomeWalkout Basement
Interior
-
Floor Finish
CarpetCeramic TileHardwood
-
Heating Type
Forced Air-2Natural Gas
-
Basement
Full
-
Goods Included
Air Conditioning-CentralDryerHood FanStove-GasWasherSee RemarksRefrigerators-TwoDishwasher-Two
-
Fireplace Fuel
Gas
-
Basement Development
Fully Finished
Exterior
-
Lot/Exterior Features
Backs Onto Park/TreesLandscapedSchoolsShopping Nearby
-
Foundation
Concrete Perimeter
-
Roof
Asphalt Shingles
Additional Details
-
Property Class
Single Family
-
Road Access
Paved Driveway to House
-
Site Influences
Backs Onto Park/TreesLandscapedSchoolsShopping Nearby
-
Last Updated
4/6/2025 5:8
$6376/month
Est. Monthly Payment
Mortgage values are calculated by Redman Technologies Inc based on values provided in the REALTOR® Association of Edmonton listing data feed.









































































