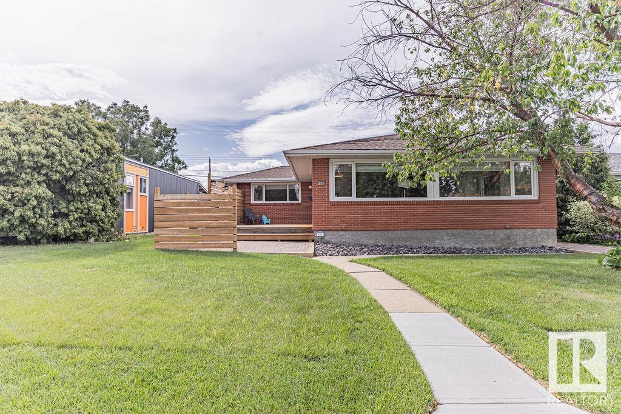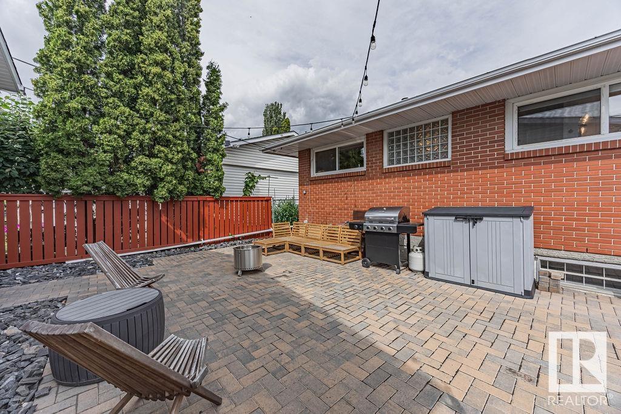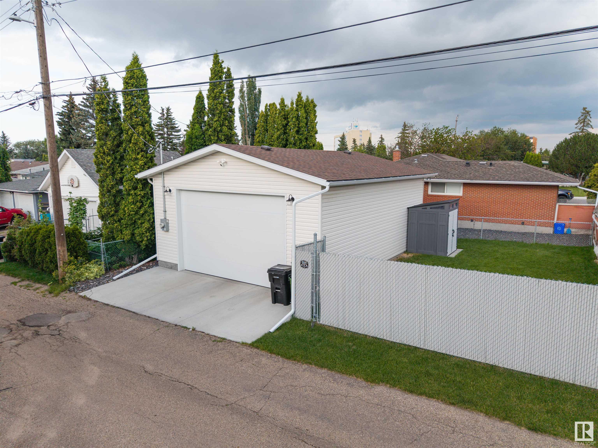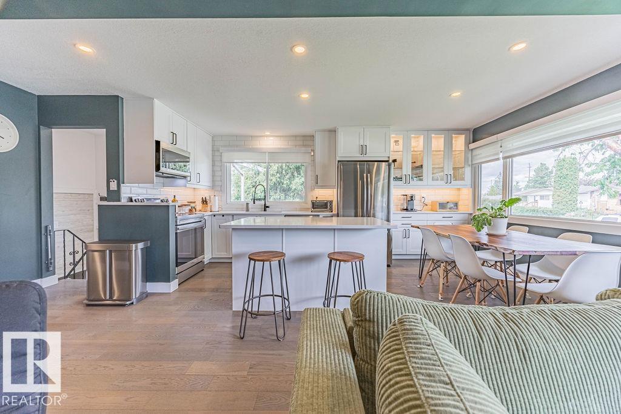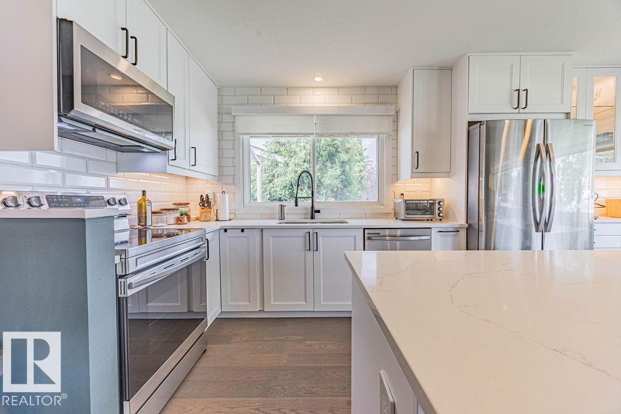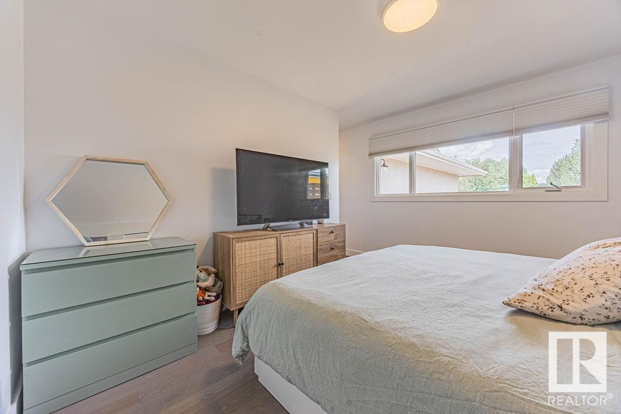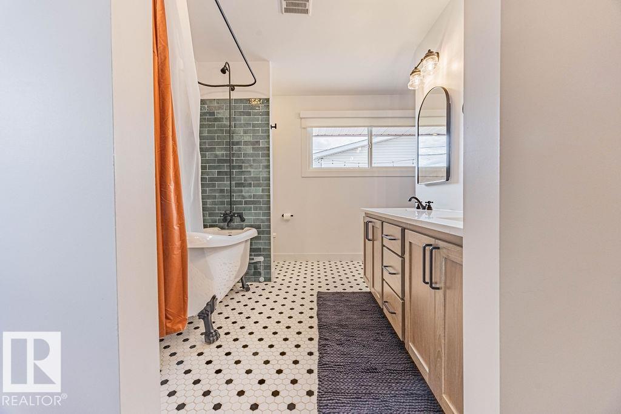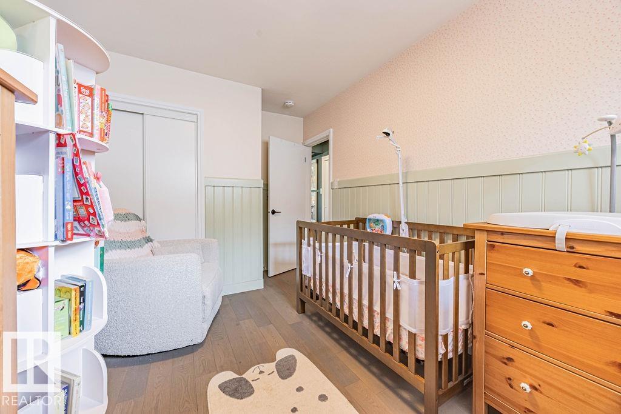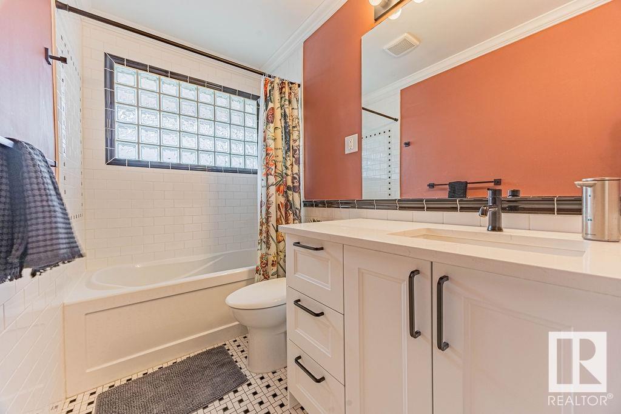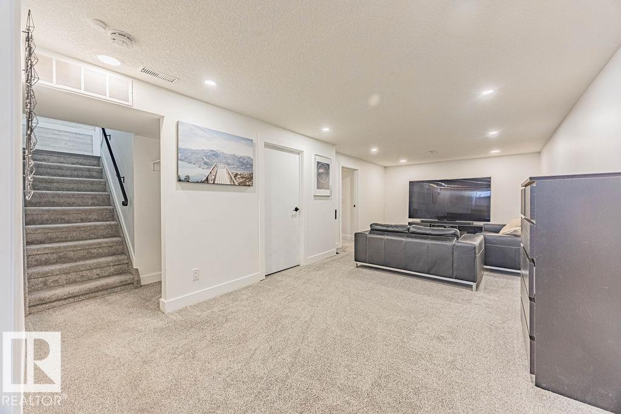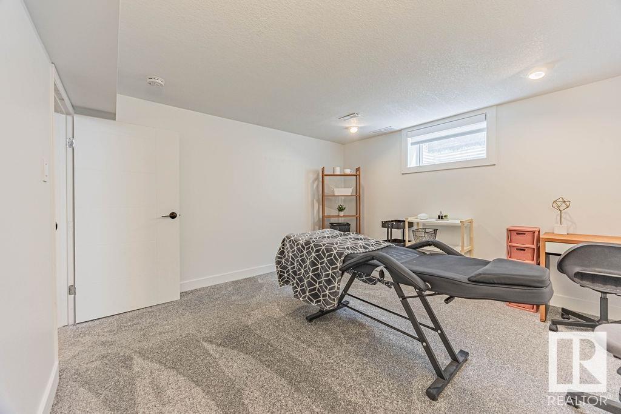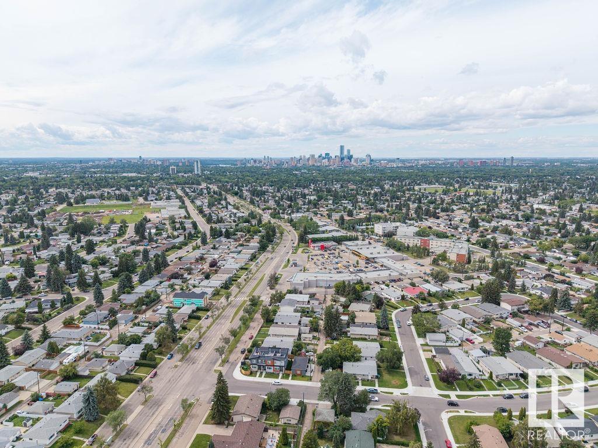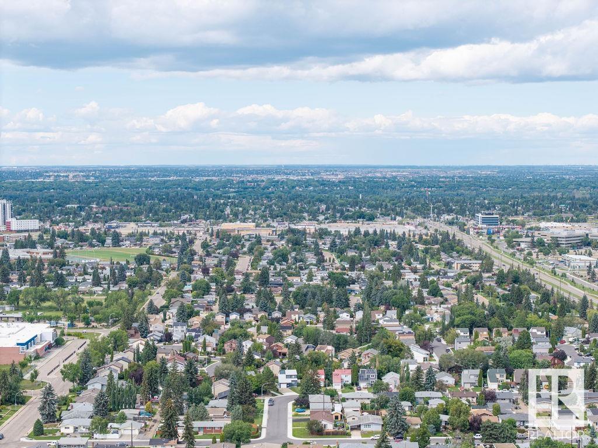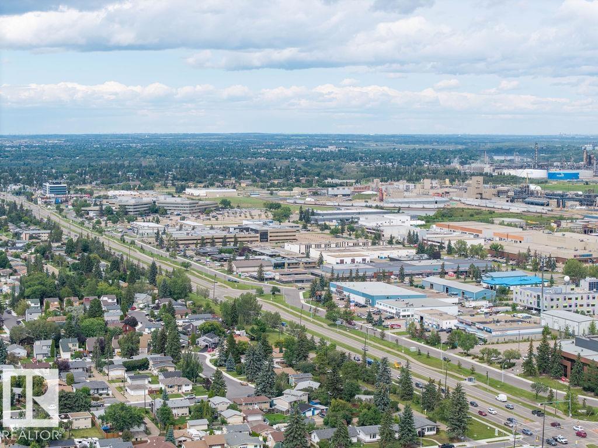Courtesy of Oksana Liva of RE/MAX River City
9040 52 Street, House for sale in Ottewell Edmonton , Alberta , T6B 1G2
MLS® # E4450119
On Street Parking Air Conditioner Dog Run-Fenced In Front Porch
The UNICORN you've been waiting for, where modern luxuries meet timeless charm in a fully RENOVATED bungalow designed to impress. On a spacious lot w/ RV parking, dog run, patio area & newly built OVERSIZED 24x30 garage, total package! Inside abundance of natural light from lg windows & beautiful engineered hardwood floors that flow through the open concept main level. The custom upgraded spacious kitchen extending into a bright dining area w/ glass cabinetry. Main floor features 2 generous bedrooms, includ...
Essential Information
-
MLS® #
E4450119
-
Property Type
Residential
-
Year Built
1961
-
Property Style
Bungalow
Community Information
-
Area
Edmonton
-
Postal Code
T6B 1G2
-
Neighbourhood/Community
Ottewell
Services & Amenities
-
Amenities
On Street ParkingAir ConditionerDog Run-Fenced InFront Porch
Interior
-
Floor Finish
CarpetCeramic TileEngineered Wood
-
Heating Type
Forced Air-1Natural Gas
-
Basement Development
Fully Finished
-
Goods Included
Air Conditioning-CentralDishwasher-Built-InDryerGarage ControlGarage OpenerMicrowave Hood FanRefrigeratorStove-ElectricWasherGarage Heater
-
Basement
Full
Exterior
-
Lot/Exterior Features
Back LaneFencedLandscapedLevel LandPlayground NearbyPublic Swimming PoolPublic TransportationSchoolsShopping Nearby
-
Foundation
Concrete Perimeter
-
Roof
Asphalt Shingles
Additional Details
-
Property Class
Single Family
-
Road Access
Paved Driveway to House
-
Site Influences
Back LaneFencedLandscapedLevel LandPlayground NearbyPublic Swimming PoolPublic TransportationSchoolsShopping Nearby
-
Last Updated
7/3/2025 16:12
$2960/month
Est. Monthly Payment
Mortgage values are calculated by Redman Technologies Inc based on values provided in the REALTOR® Association of Edmonton listing data feed.

