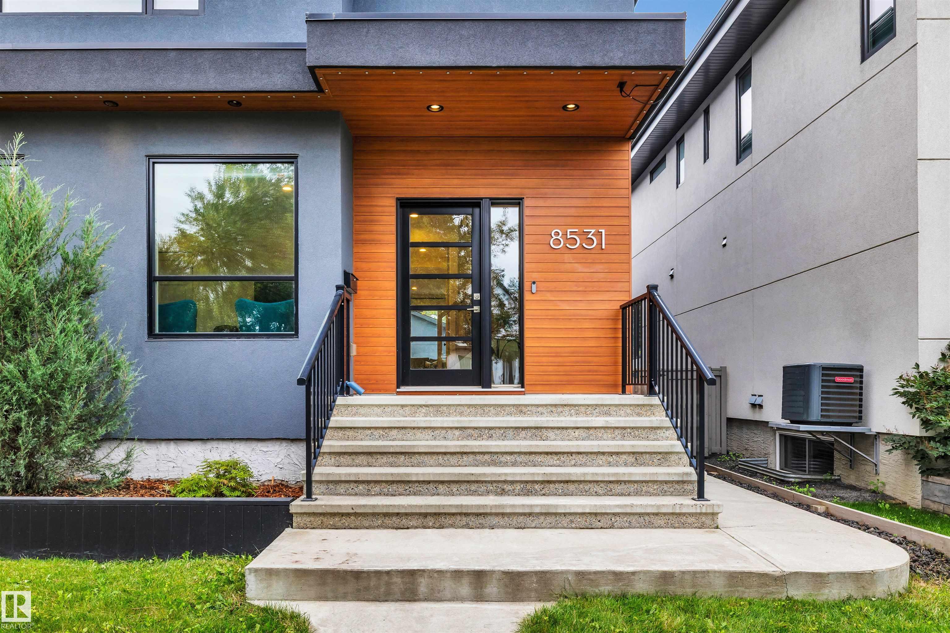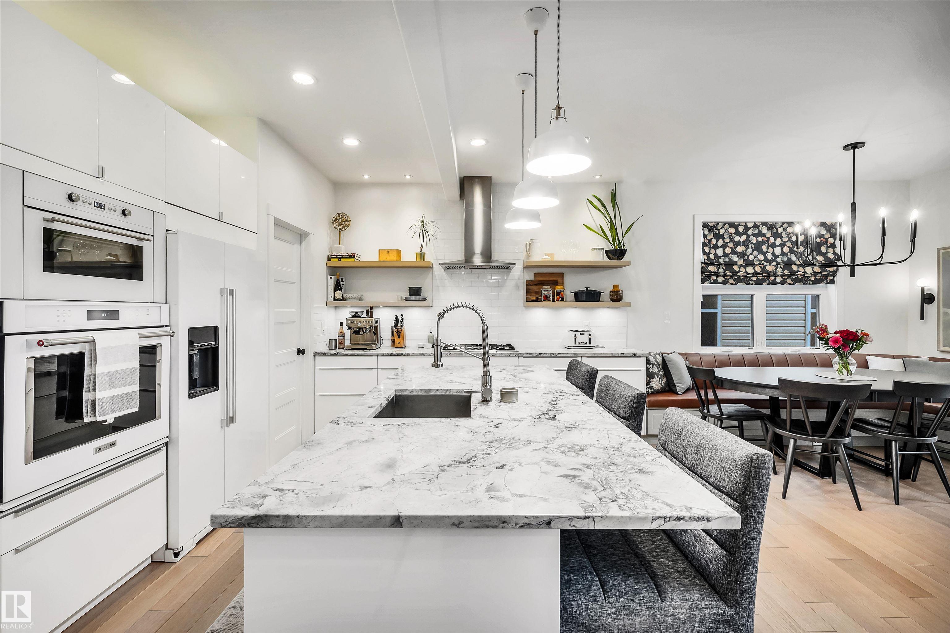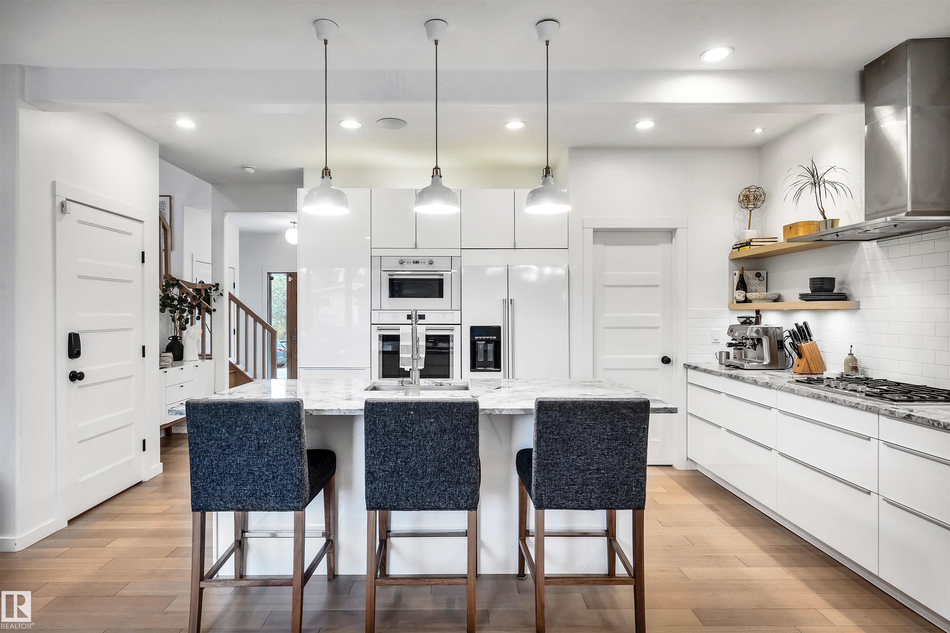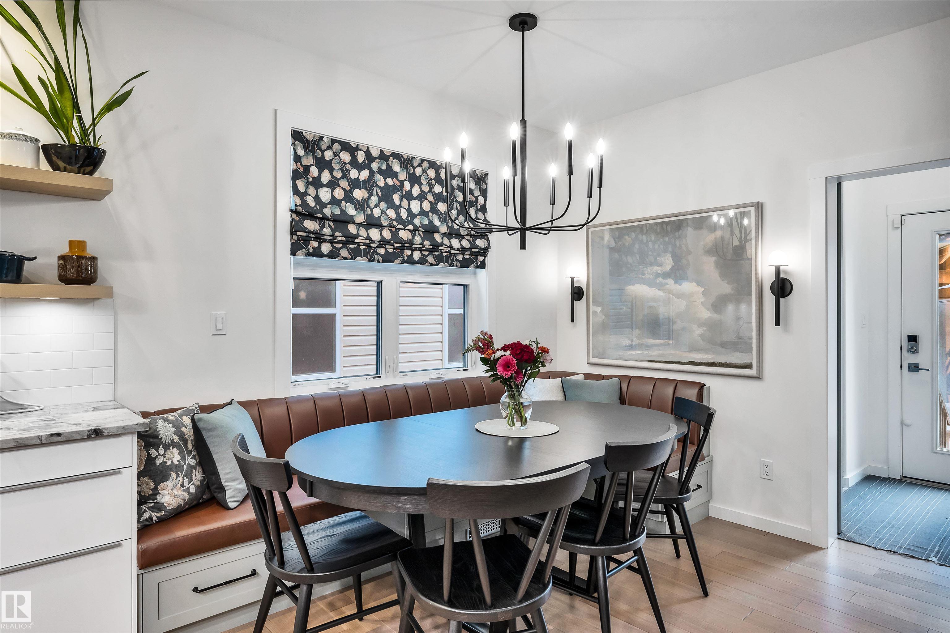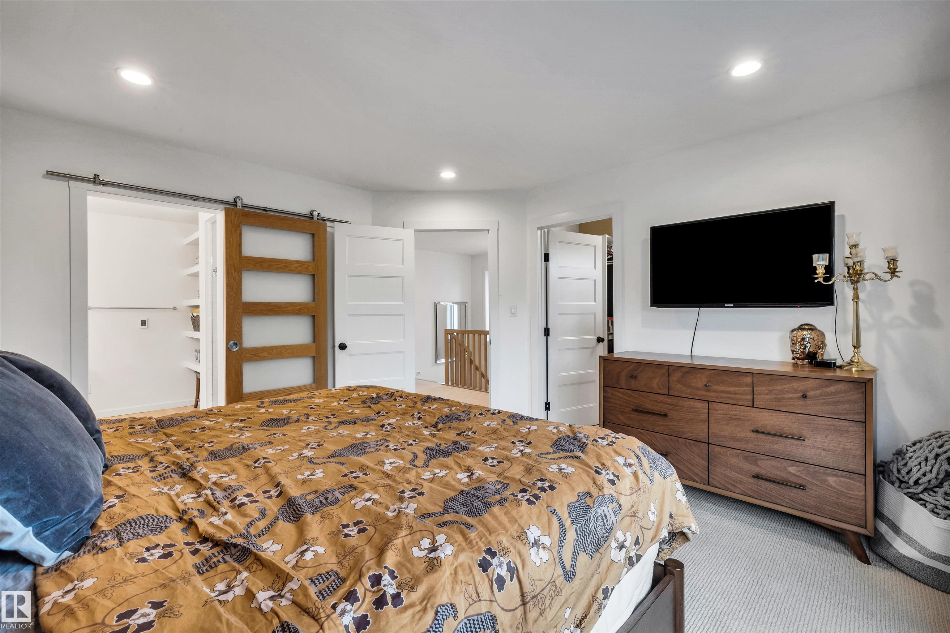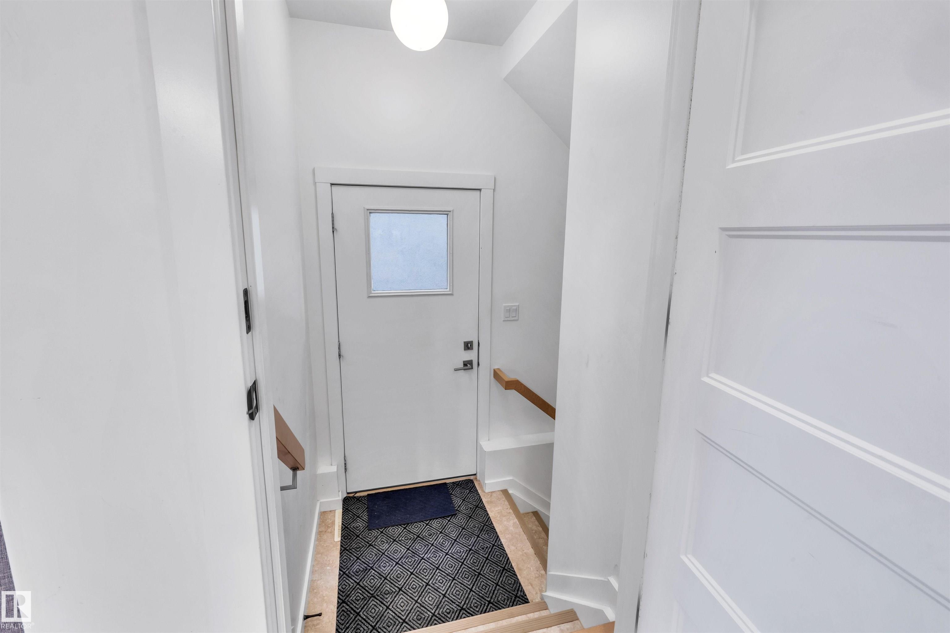Courtesy of Heather Quist of 2% Realty Pro
8531 76 Avenue NW, House for sale in Avonmore Edmonton , Alberta , T6C 0J2
MLS® # E4453397
Air Conditioner Deck Hot Water Natural Gas Patio Natural Gas BBQ Hookup Solar Equipment
Discover this beautifully upgraded 3+2 bedroom, 3.5 bath, 2,010 sq. ft. home in central Avonmore—steps from Mill Creek Ravine, Ritchie Market, the LRT, top schools, and more. A perfect blend of modern comfort and income potential. The open-concept main floor features hardwood floors, a sleek gas fireplace with custom built-ins, chef’s kitchen with gas range, custom dining bench, and dedicated office. Upstairs, the primary suite offers a walk-in closet, steam shower, and heated floors—also in the second uppe...
Essential Information
-
MLS® #
E4453397
-
Property Type
Residential
-
Year Built
2014
-
Property Style
2 Storey
Community Information
-
Area
Edmonton
-
Postal Code
T6C 0J2
-
Neighbourhood/Community
Avonmore
Services & Amenities
-
Amenities
Air ConditionerDeckHot Water Natural GasPatioNatural Gas BBQ HookupSolar Equipment
Interior
-
Floor Finish
CarpetCeramic TileHardwood
-
Heating Type
Forced Air-2Natural Gas
-
Basement
Full
-
Goods Included
Air Conditioning-CentralDishwasher-Built-InGarage ControlGarage OpenerOven-Built-InOven-MicrowaveStove-Countertop GasStove-ElectricWindow CoveringsDryer-TwoRefrigerators-TwoWashers-Two
-
Fireplace Fuel
Gas
-
Basement Development
Fully Finished
Exterior
-
Lot/Exterior Features
Back LaneFencedLandscapedLow Maintenance LandscapePlayground NearbyPublic TransportationSchools
-
Foundation
Concrete Perimeter
-
Roof
Asphalt Shingles
Additional Details
-
Property Class
Single Family
-
Road Access
Paved
-
Site Influences
Back LaneFencedLandscapedLow Maintenance LandscapePlayground NearbyPublic TransportationSchools
-
Last Updated
7/6/2025 23:21
$3871/month
Est. Monthly Payment
Mortgage values are calculated by Redman Technologies Inc based on values provided in the REALTOR® Association of Edmonton listing data feed.





