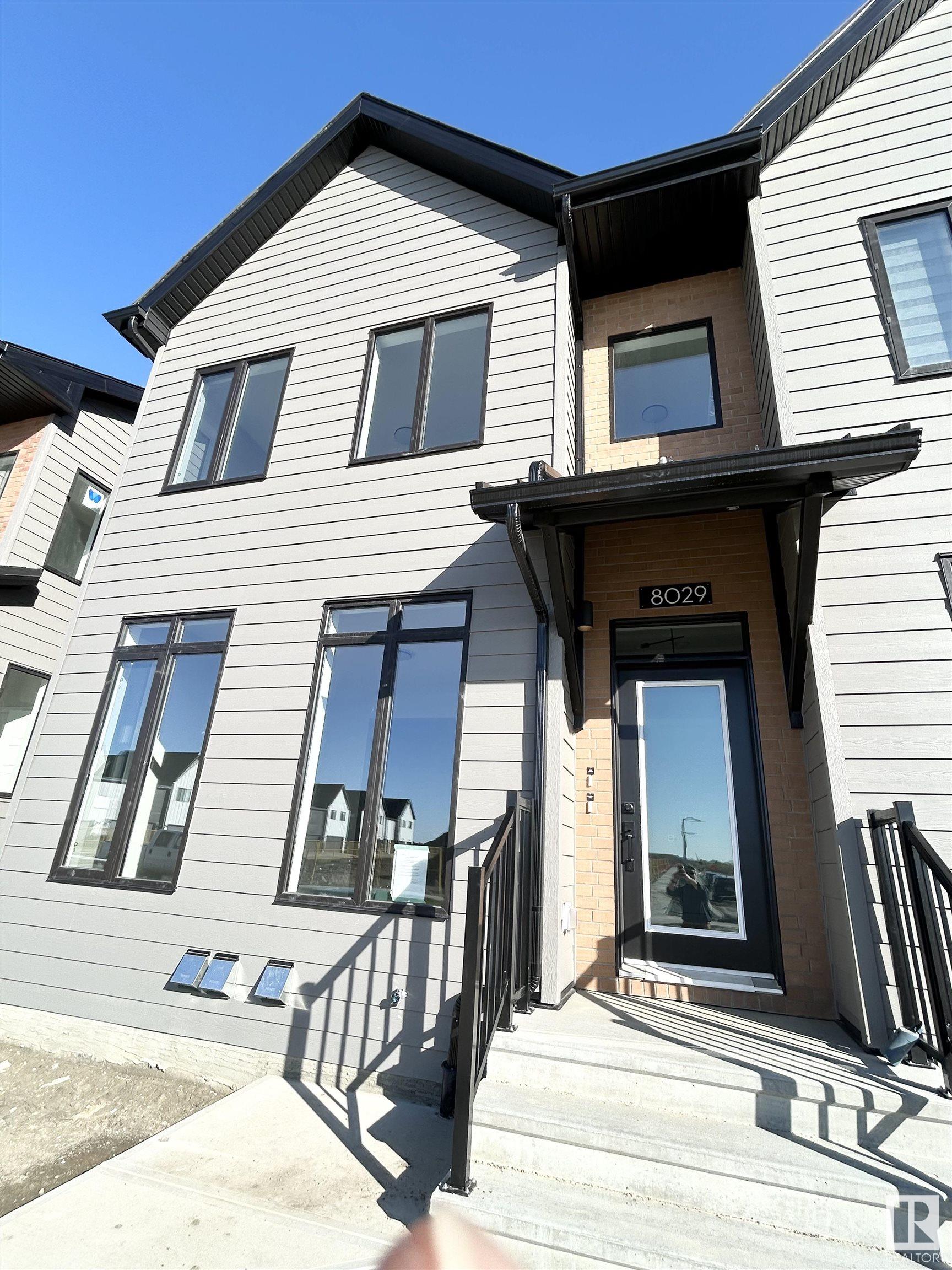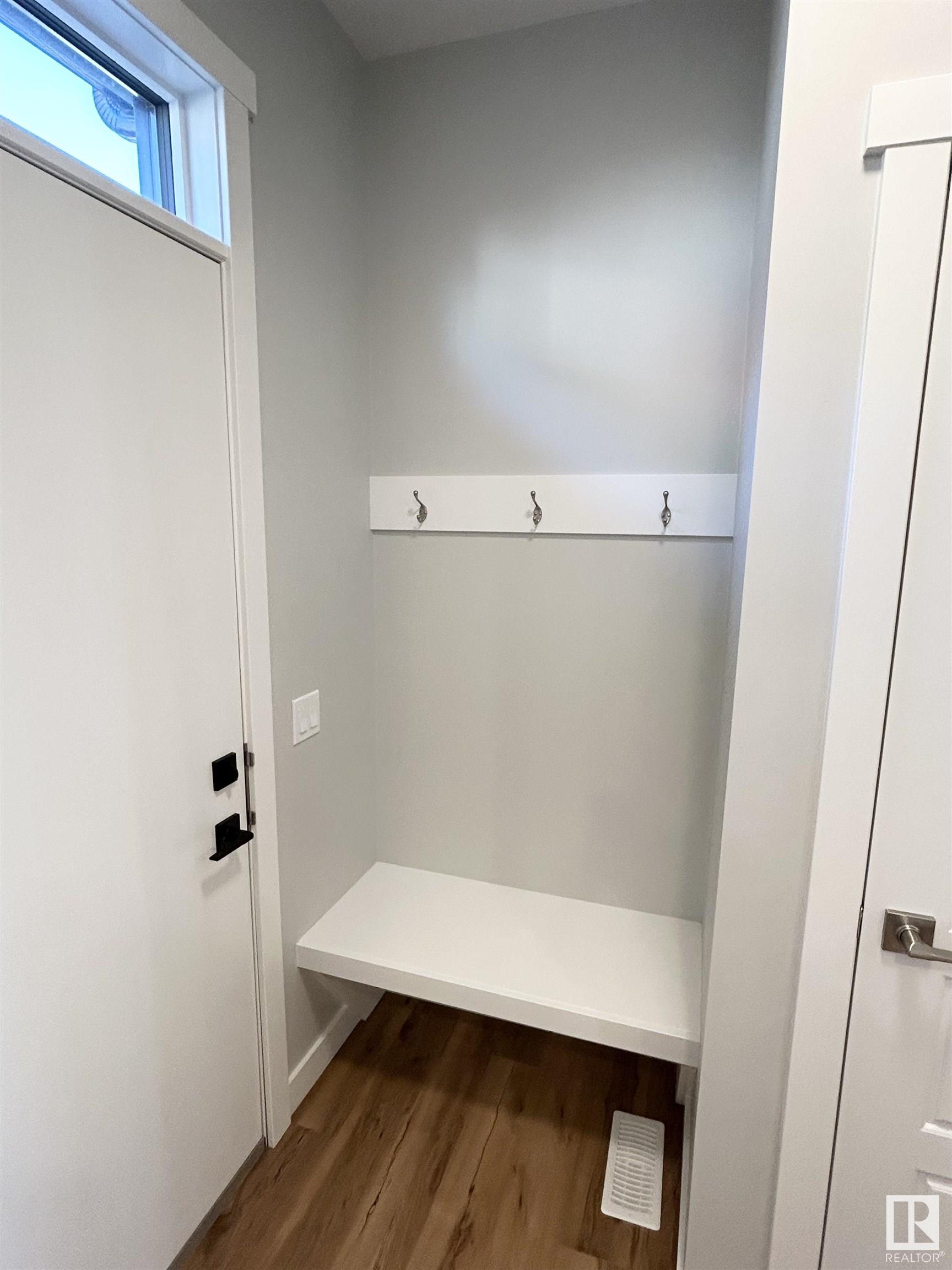Courtesy of Ch Tahir Masud of Homes & Gardens Real Estate Limited
8029 CEDRIC MAH Road, Townhouse for sale in Blatchford Area Edmonton , Alberta , T5G 2Z5
MLS® # E4435064
On Street Parking No Animal Home
Amazing End-Unit Townhome with Dual Income Suites – Move-In Ready!This stunning end-unit townhome offers 5 beds,5 bath,3 Kitchens & Double Detached Garage, ready for immediate possession and comes complete with not one, but two fully equipped mortgage helpers — a legal basement suite and a garage suite. Both suites include private entrances, full kitchens, bathrooms, and living spaces, offering complete privacy and independence for tenants or extended family members.Whether used for rental income or multige...
Essential Information
-
MLS® #
E4435064
-
Property Type
Residential
-
Year Built
2025
-
Property Style
2 Storey
Community Information
-
Area
Edmonton
-
Postal Code
T5G 2Z5
-
Neighbourhood/Community
Blatchford Area
Services & Amenities
-
Amenities
On Street ParkingNo Animal Home
Interior
-
Floor Finish
CarpetVinyl Plank
-
Heating Type
Forced Air-1Geo Thermal
-
Basement Development
Fully Finished
-
Goods Included
Dishwasher-Built-InDryerGarage ControlGarage OpenerMicrowave Hood FanRefrigeratorStove-ElectricWasherSee RemarksDryer-TwoRefrigerators-TwoStoves-TwoWashers-TwoDishwasher-TwoMicrowave Hood Fan-Two
-
Basement
Full
Exterior
-
Lot/Exterior Features
CommercialFlat SiteLandscapedPark/ReservePicnic AreaPlayground NearbyPublic TransportationSchoolsShopping NearbyView CityView Downtown
-
Foundation
Concrete Perimeter
-
Roof
Asphalt Shingles
Additional Details
-
Property Class
Single Family
-
Road Access
Paved
-
Site Influences
CommercialFlat SiteLandscapedPark/ReservePicnic AreaPlayground NearbyPublic TransportationSchoolsShopping NearbyView CityView Downtown
-
Last Updated
4/4/2025 9:40
$3621/month
Est. Monthly Payment
Mortgage values are calculated by Redman Technologies Inc based on values provided in the REALTOR® Association of Edmonton listing data feed.
































































