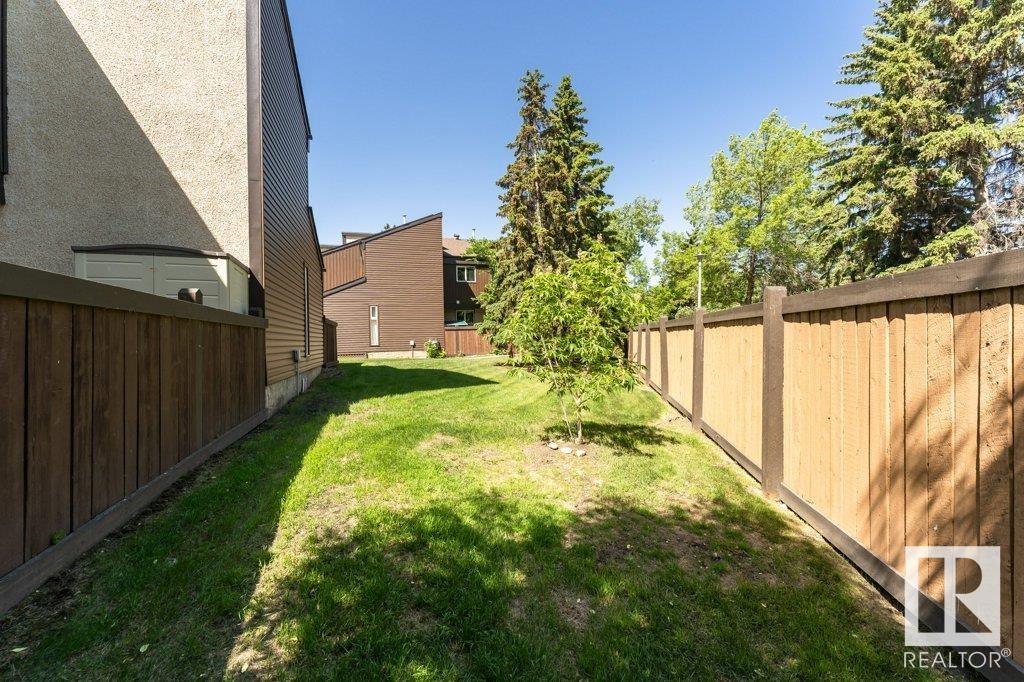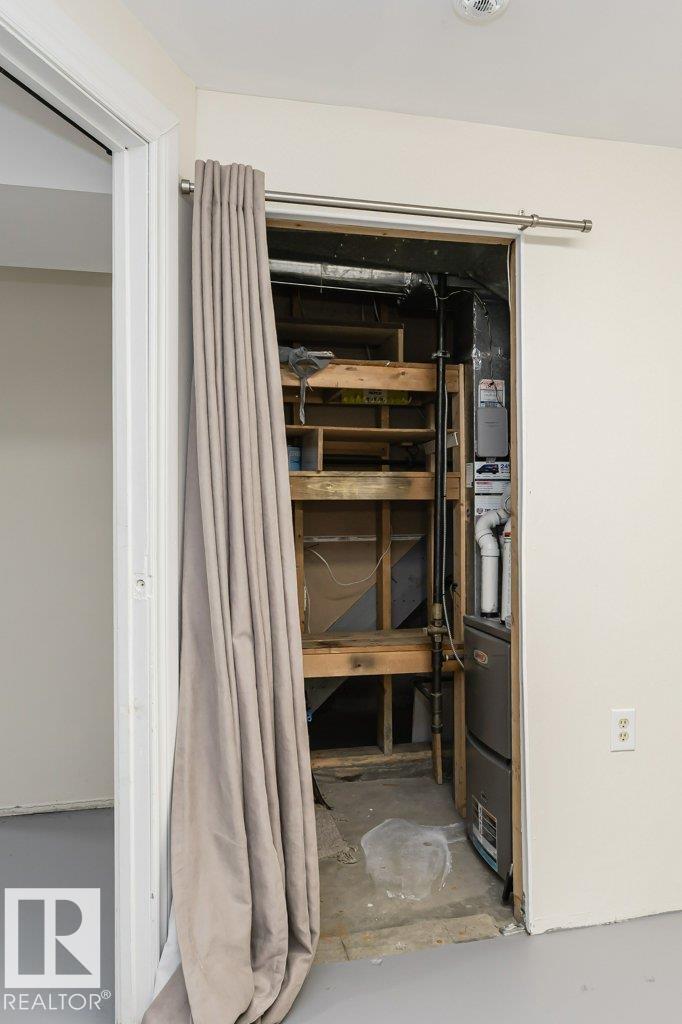Courtesy of Nicole Cooper of Royal LePage Noralta Real Estate
7234 178 Street, Townhouse for sale in Lymburn Edmonton , Alberta , T5T 3E9
MLS® # E4439453
Deck Parking-Plug-Ins Parking-Visitor
Convenience is key, with all Systems a GO! Enjoy peace of mind with a new high-efficiency furnace, hot water tank & newer windows. End unit, Backing onto a walking path and located directly across from the YMCA, Callingwood Market, and transit, this Lymburn townhouse offers UNBEATABLE access to amenities. The tiered backyard deck is a standout feature—with a covered section for shade and privacy—perfect for relaxing or entertaining outdoors. Inside, you'll find a bright main floor with laminate flooring, a ...
Essential Information
-
MLS® #
E4439453
-
Property Type
Residential
-
Year Built
1981
-
Property Style
2 Storey
Community Information
-
Area
Edmonton
-
Condo Name
Willowridge (Lymburn)
-
Neighbourhood/Community
Lymburn
-
Postal Code
T5T 3E9
Services & Amenities
-
Amenities
DeckParking-Plug-InsParking-Visitor
Interior
-
Floor Finish
Laminate Flooring
-
Heating Type
Forced Air-1Natural Gas
-
Basement Development
Fully Finished
-
Goods Included
Dishwasher-Built-InDryerOven-MicrowaveRefrigeratorStorage ShedStove-ElectricWasherWindow CoveringsTV Wall Mount
-
Basement
Full
Exterior
-
Lot/Exterior Features
Corner LotFencedFlat SiteLandscapedPublic Swimming PoolPublic TransportationShopping Nearby
-
Foundation
Concrete Perimeter
-
Roof
Asphalt Shingles
Additional Details
-
Property Class
Condo
-
Road Access
Paved
-
Site Influences
Corner LotFencedFlat SiteLandscapedPublic Swimming PoolPublic TransportationShopping Nearby
-
Last Updated
5/0/2025 4:21
$1002/month
Est. Monthly Payment
Mortgage values are calculated by Redman Technologies Inc based on values provided in the REALTOR® Association of Edmonton listing data feed.




















































