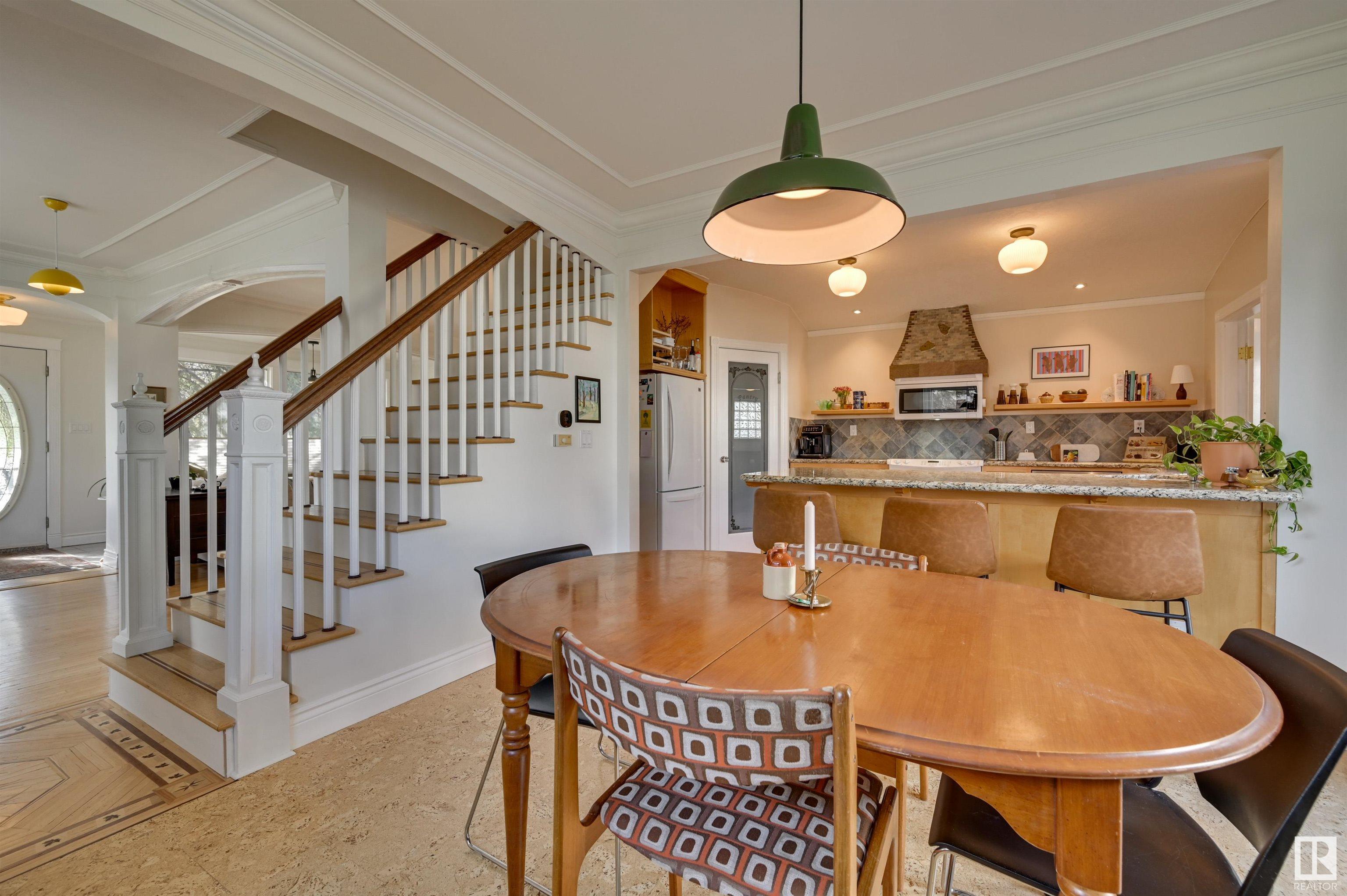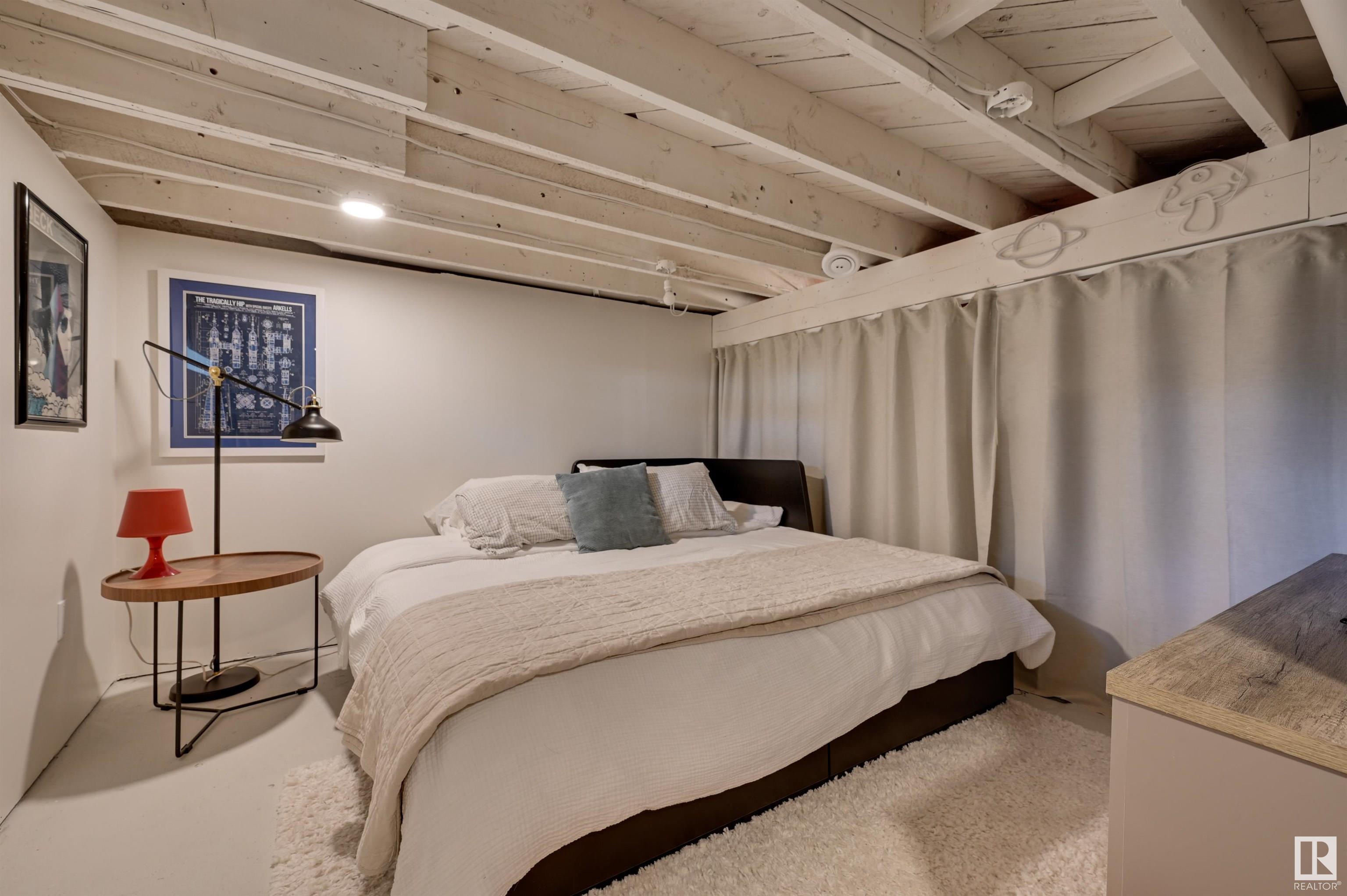Courtesy of Clare Packer of RE/MAX Excellence
7009 105A Street, House for sale in Queen Alexandra Edmonton , Alberta , T6H 2R6
MLS® # E4435676
Deck Skylight Vaulted Ceiling Wood Windows Workshop
Upgraded Character Home in Beautiful Queen Alexandra! This home has been thoughtfully preserved & beautifully updated, blending timeless charm with modern comforts throughout. Recently redone exterior with upgraded insulation. Through the front doors, the bright, sunny & open concept living space unfolds. Beautiful hardwood flooring with custom wood details flow throughout. The living room enjoys a wood burning fireplace & original ceiling details. Next is the kitchen & dining room with direct access to the...
Essential Information
-
MLS® #
E4435676
-
Property Type
Residential
-
Year Built
1910
-
Property Style
2 Storey
Community Information
-
Area
Edmonton
-
Postal Code
T6H 2R6
-
Neighbourhood/Community
Queen Alexandra
Services & Amenities
-
Amenities
DeckSkylightVaulted CeilingWood WindowsWorkshop
Interior
-
Floor Finish
Cork FlooringHardwoodLaminate Flooring
-
Heating Type
Forced Air-1Natural Gas
-
Basement
Part
-
Goods Included
Dishwasher-Built-InDryerGarage OpenerMicrowave Hood FanRefrigeratorStove-ElectricWasher
-
Fireplace Fuel
Wood
-
Basement Development
Partly Finished
Exterior
-
Lot/Exterior Features
Back LaneFencedLow Maintenance LandscapePlayground NearbyPublic Swimming PoolPublic TransportationSchoolsShopping Nearby
-
Foundation
Block
-
Roof
Asphalt Shingles
Additional Details
-
Property Class
Single Family
-
Road Access
Paved
-
Site Influences
Back LaneFencedLow Maintenance LandscapePlayground NearbyPublic Swimming PoolPublic TransportationSchoolsShopping Nearby
-
Last Updated
4/6/2025 5:8
$2664/month
Est. Monthly Payment
Mortgage values are calculated by Redman Technologies Inc based on values provided in the REALTOR® Association of Edmonton listing data feed.





















































