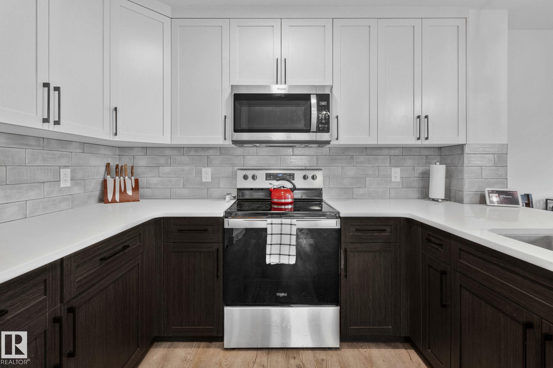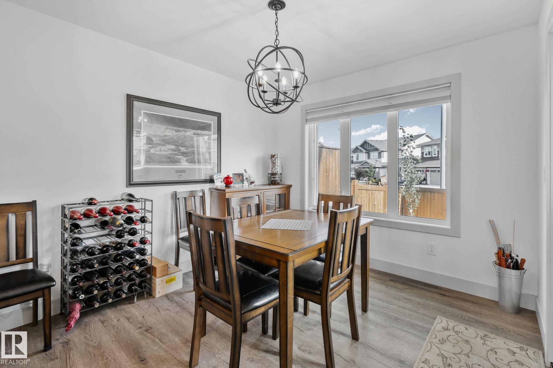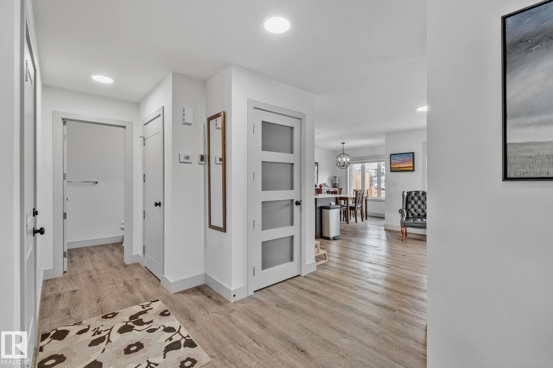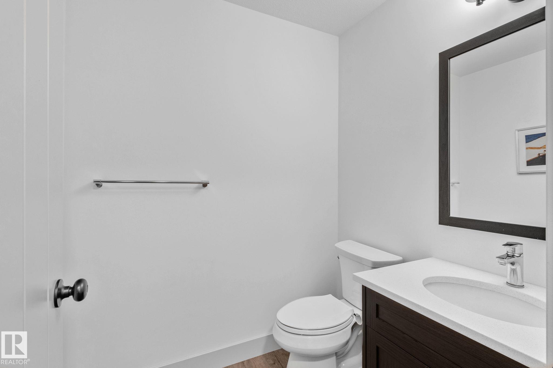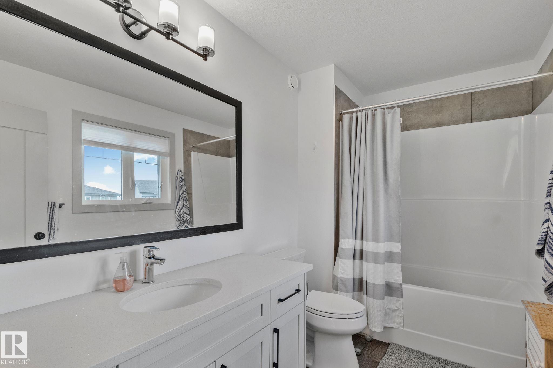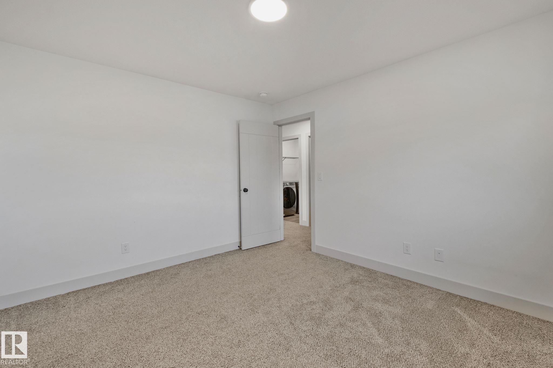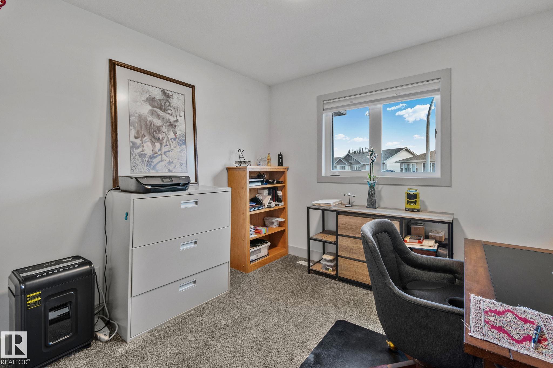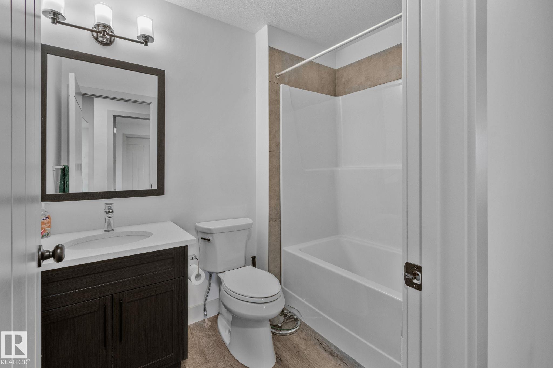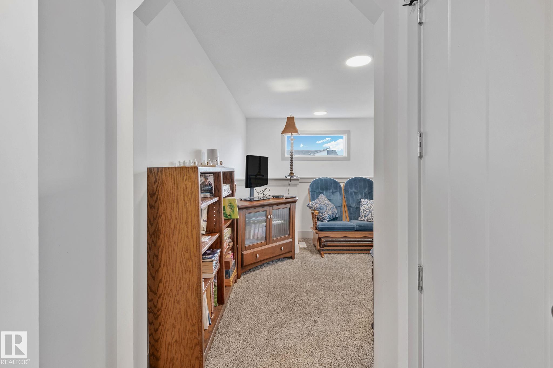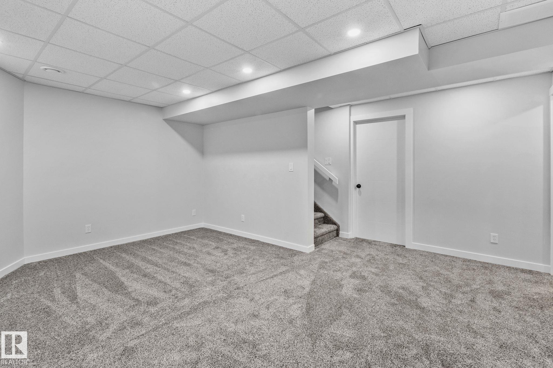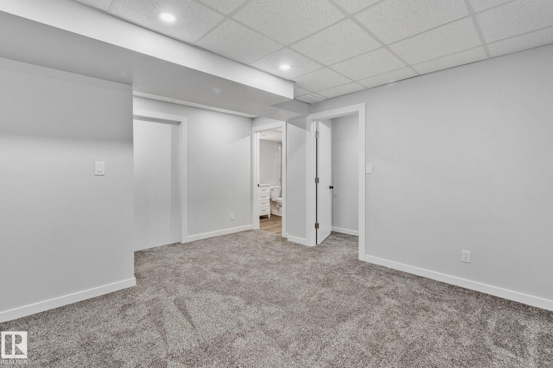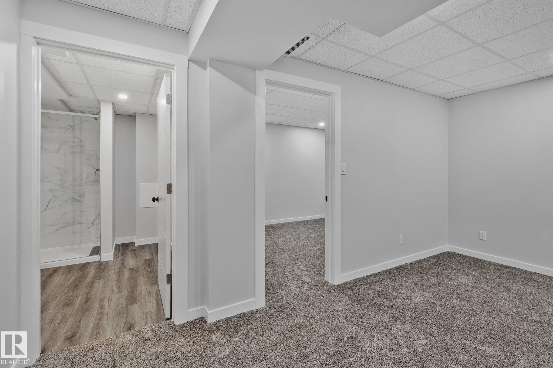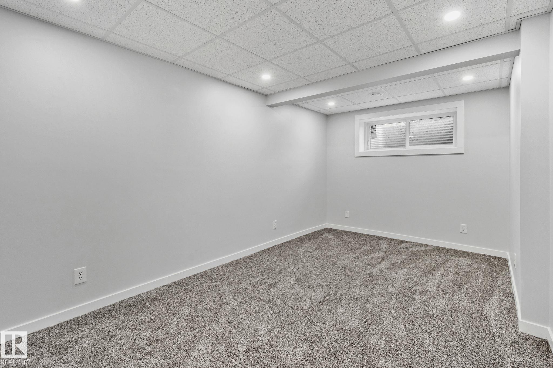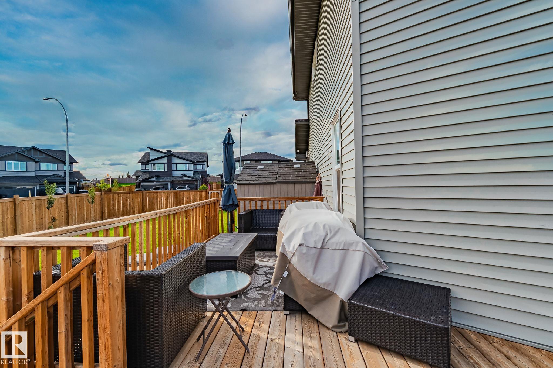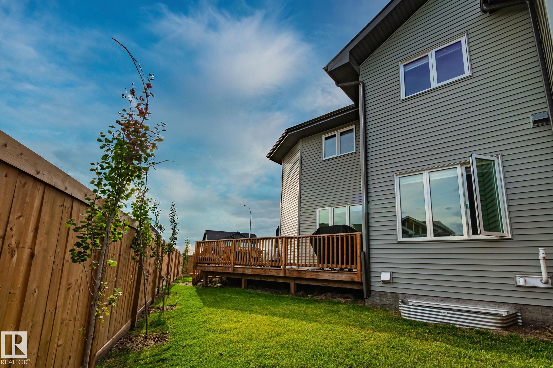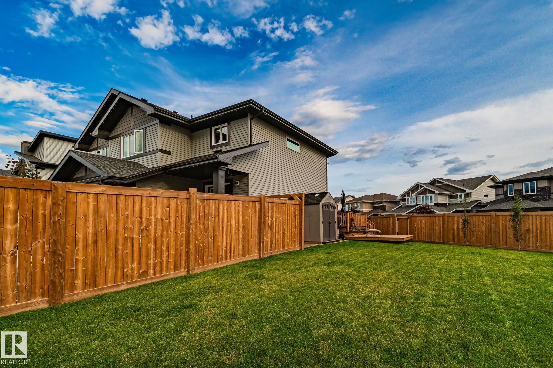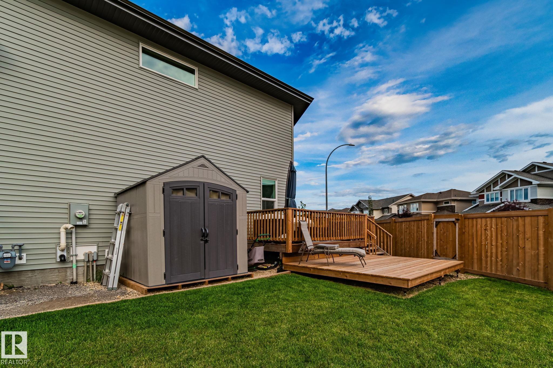Courtesy of Debi Kuleski of RE/MAX River City
69 SPRUCE GARDENS Crescent Spruce Grove , Alberta , T7X 0J9
MLS® # E4453164
On Street Parking Deck Detectors Smoke Hot Water Natural Gas Smart/Program. Thermostat Vinyl Windows HRV System
Biggest lot on the block. Huge west-facing wrap deck for epic sunsets & BBQs. Fully fin bsmt. This 1,834 sq ft, 3-year-old 2-storey home is in a prime, family-focused area, steps to parks, trails & schools. Main Floor boasts an open plan with/ quartz kitchen, SS appliances, bold lighting, dining zone & fireside living room. Upstairs: 3 bdrms (2 WICs), 2 full baths, laundry & bonus/flex space. The lower level features a recreation and media area, a gym, or a guest suite. Upgrades: triple-pane windows, custom...
Essential Information
-
MLS® #
E4453164
-
Property Type
Residential
-
Year Built
2022
-
Property Style
2 Storey
Community Information
-
Area
Spruce Grove
-
Postal Code
T7X 0J9
-
Neighbourhood/Community
Spruce Ridge
Services & Amenities
-
Amenities
On Street ParkingDeckDetectors SmokeHot Water Natural GasSmart/Program. ThermostatVinyl WindowsHRV System
Interior
-
Floor Finish
CarpetCeramic TileVinyl Plank
-
Heating Type
Forced Air-1Natural Gas
-
Basement
Full
-
Goods Included
Dishwasher-Built-InDryerGarage ControlGarage OpenerRefrigeratorStove-ElectricWasher
-
Fireplace Fuel
Electric
-
Basement Development
Fully Finished
Exterior
-
Lot/Exterior Features
FencedFlat SiteGolf NearbyLandscapedPlayground NearbySchools
-
Foundation
Concrete Perimeter
-
Roof
Asphalt Shingles
Additional Details
-
Property Class
Single Family
-
Road Access
PavedPaved Driveway to House
-
Site Influences
FencedFlat SiteGolf NearbyLandscapedPlayground NearbySchools
-
Last Updated
7/5/2025 18:10
$2368/month
Est. Monthly Payment
Mortgage values are calculated by Redman Technologies Inc based on values provided in the REALTOR® Association of Edmonton listing data feed.



