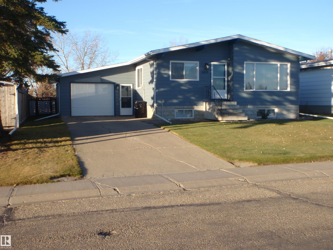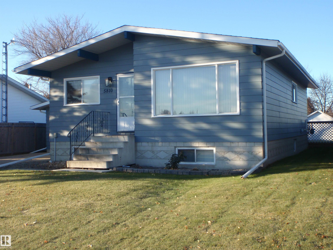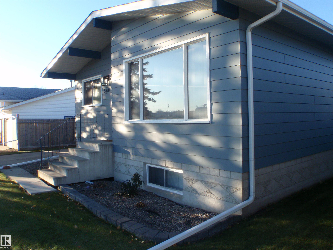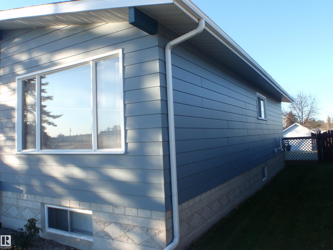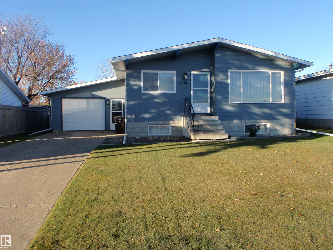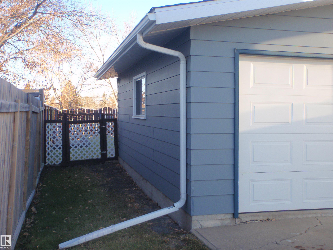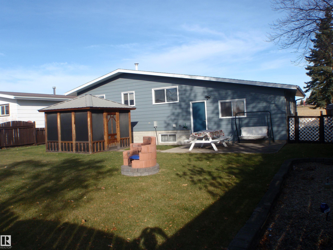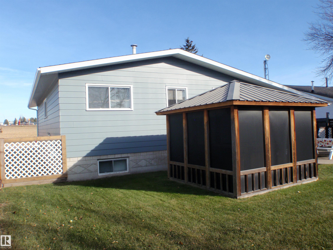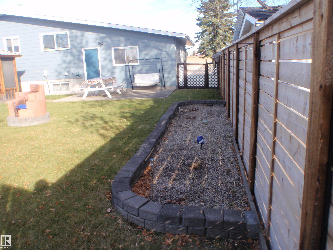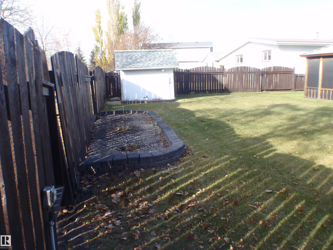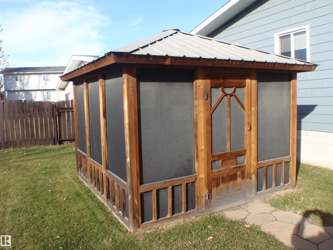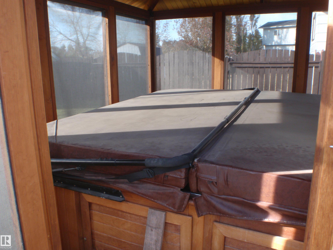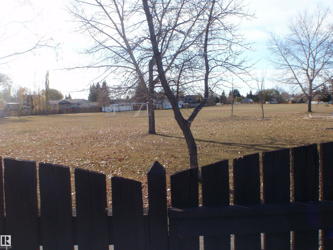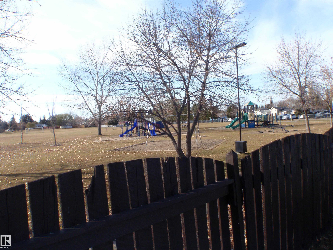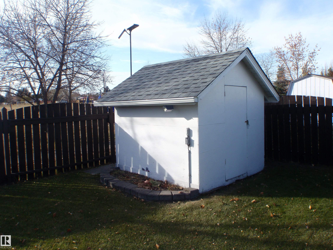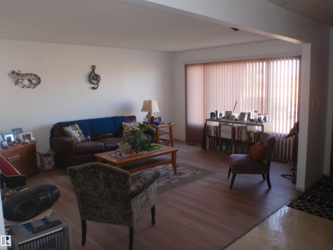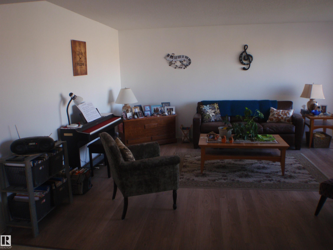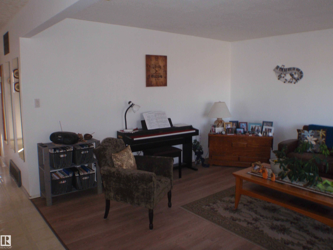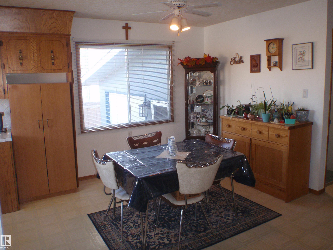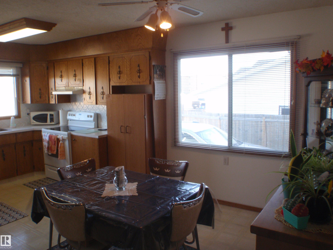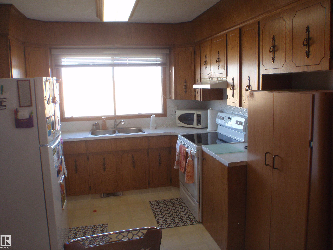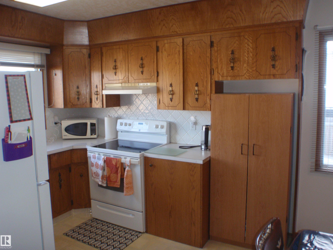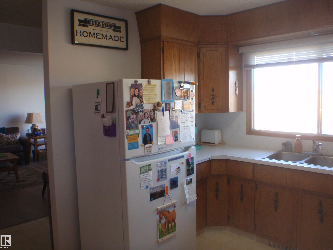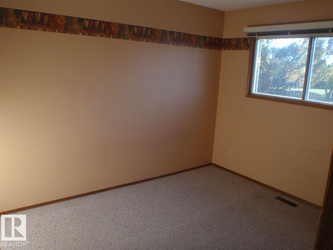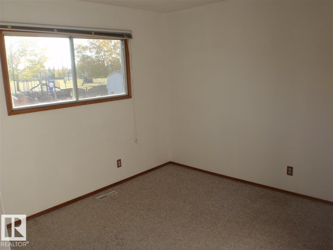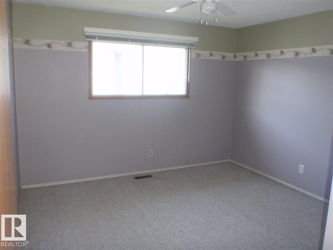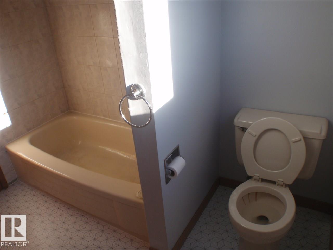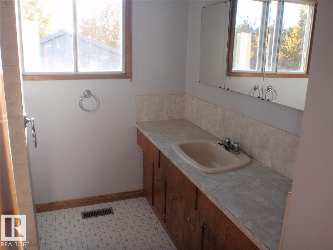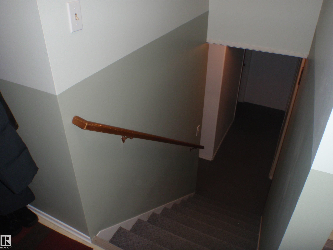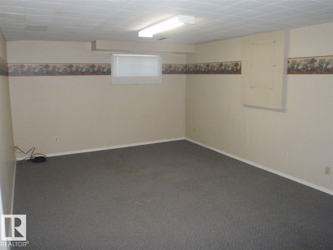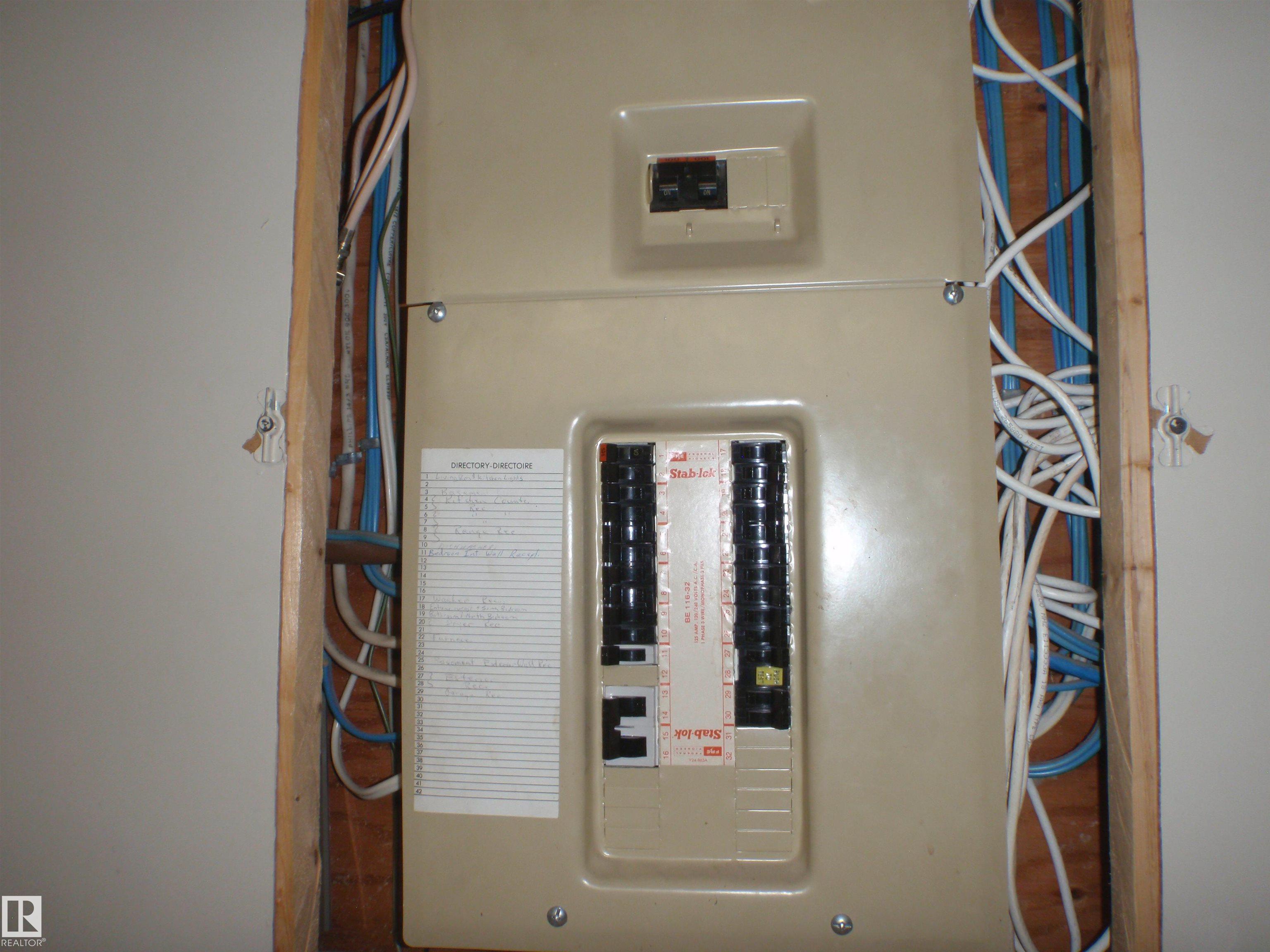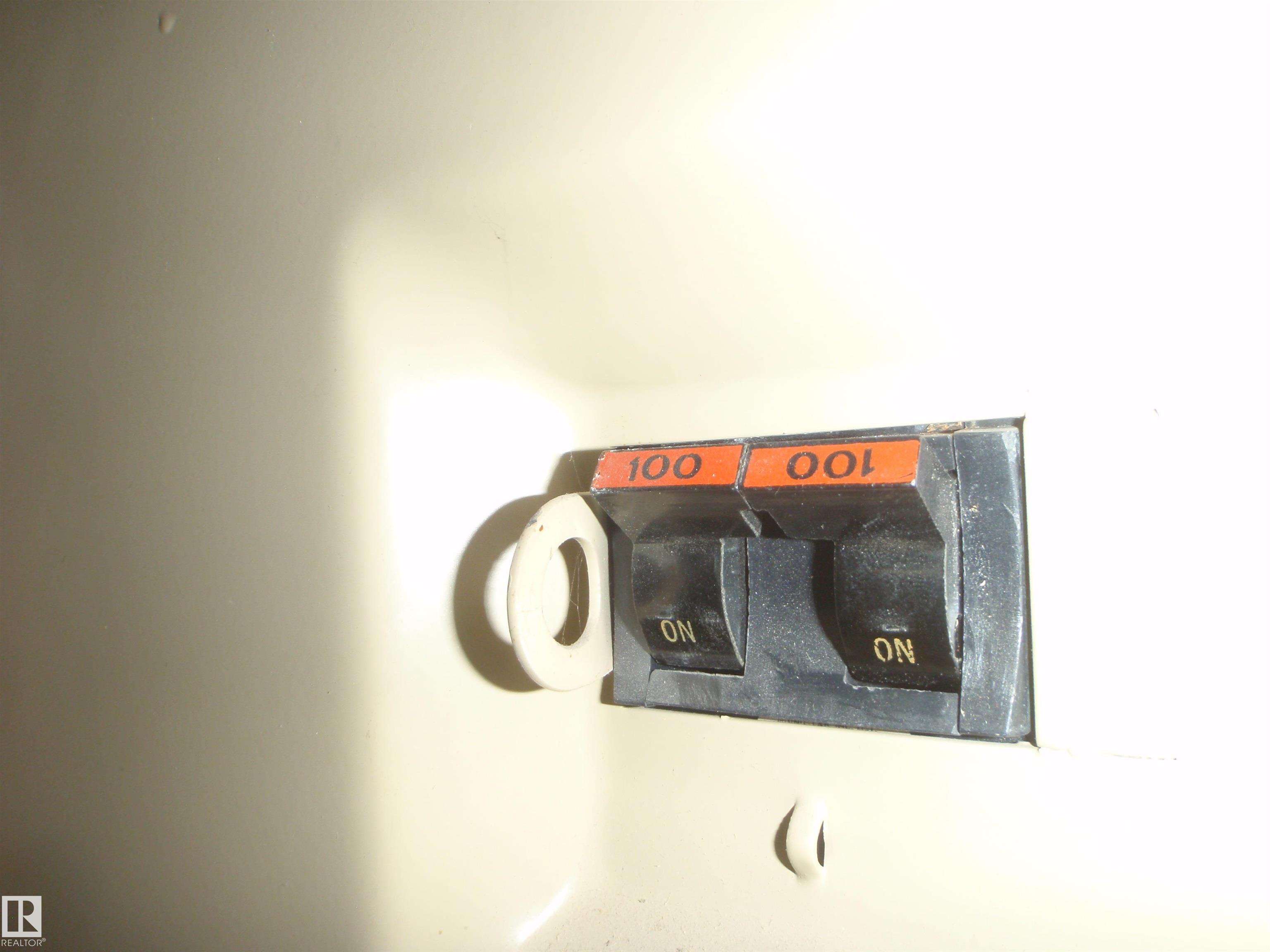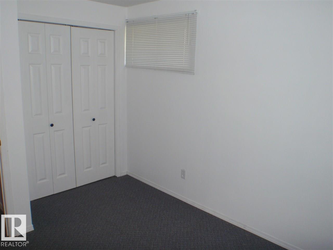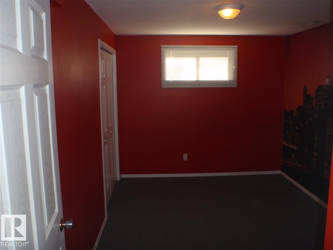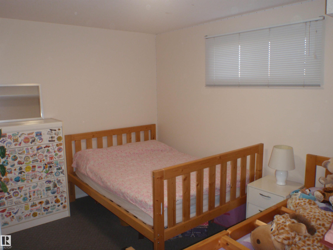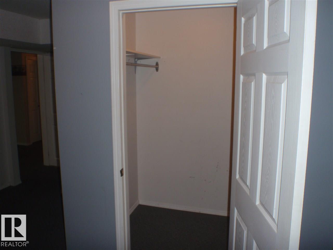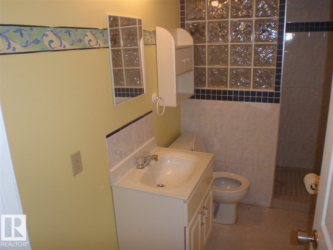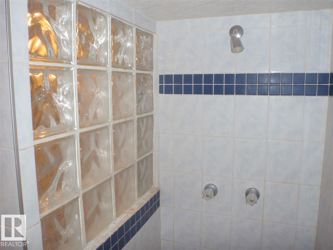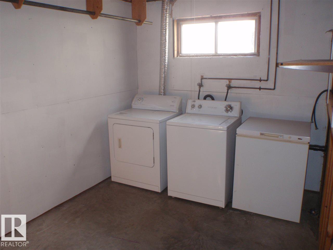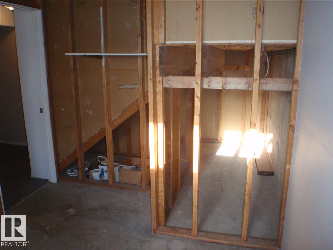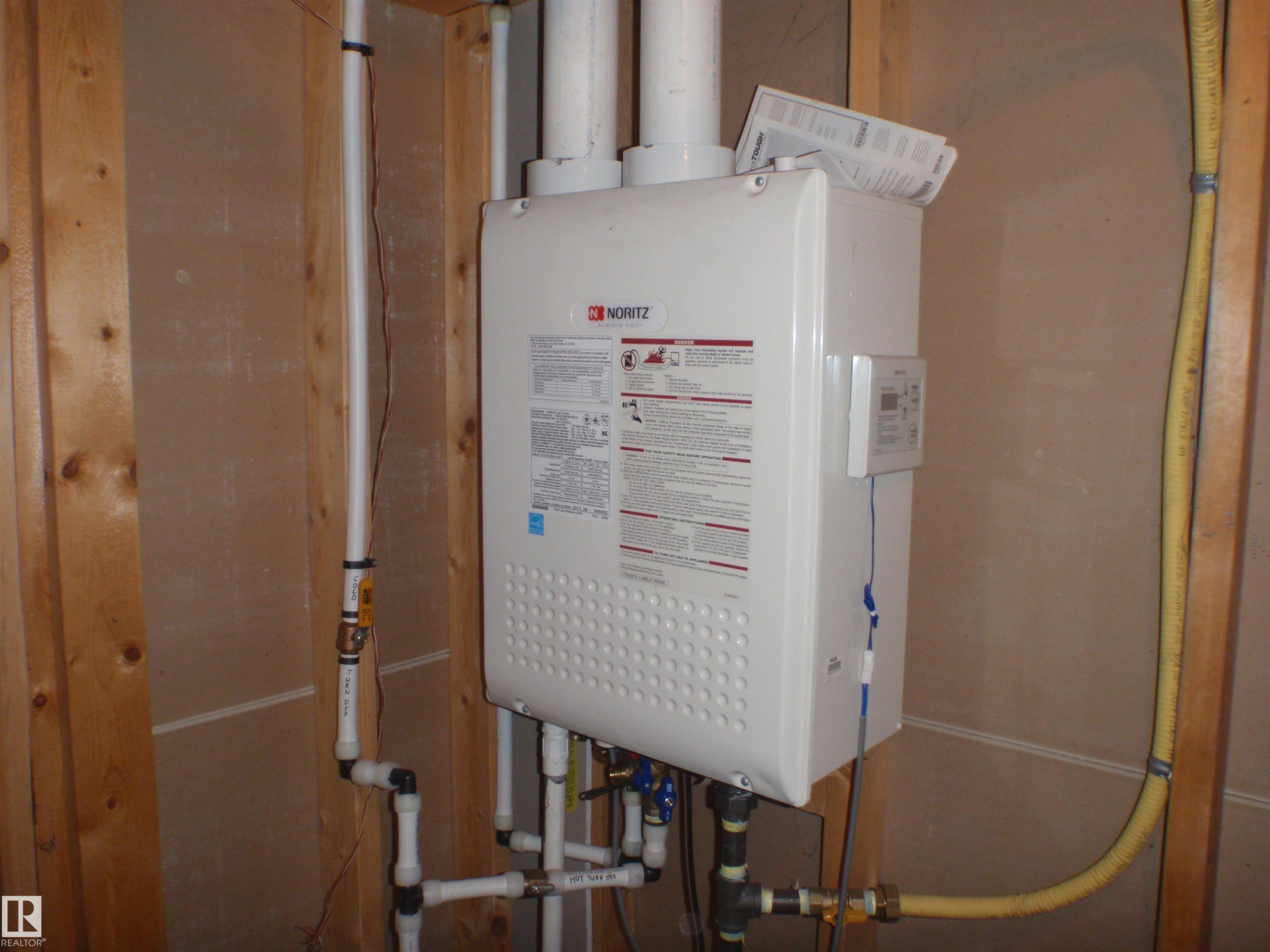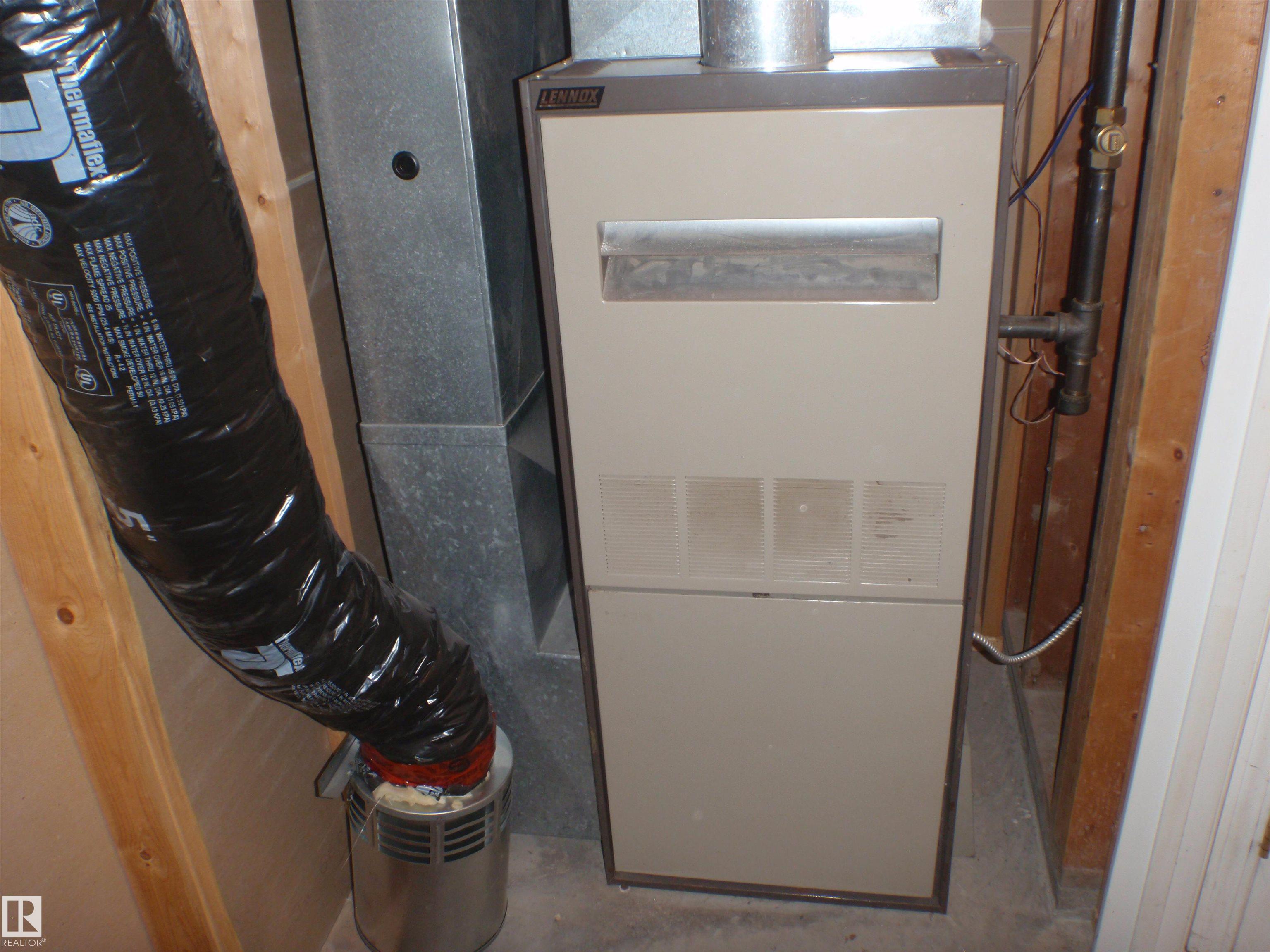Courtesy of Kim Martin of RE/MAX Results
5810 - 53 Street, House for sale in Barrhead Barrhead , Alberta , T7N 1N1
MLS® # E4463403
Fire Pit Gazebo Hot Tub Patio
LOCATION LOCATION! Good 1148 sq.ft. SIX bedroom bungalow backing onto Cecile Martin PARK in Barr Manor (near Keir Care Centre & Schools). Hangout in your awesome yard with fire pit, concrete patio, 8x8 shed with u/g power, and 10x10 gazebo with fantastic Arctic Spa hot tub. Slip out the back gate and you're in the park, complete with playground, frisbee golf, walking path & more!. Upgrades include hot water on demand, shingles (2021), vinyl plank in living room, fridge (2023), fence on south side (2021), s...
Essential Information
-
MLS® #
E4463403
-
Property Type
Residential
-
Year Built
1980
-
Property Style
Bungalow
Community Information
-
Area
Barrhead
-
Postal Code
T7N 1N1
-
Neighbourhood/Community
Barrhead
Services & Amenities
-
Amenities
Fire PitGazeboHot TubPatio
Interior
-
Floor Finish
CarpetLinoleumVinyl Plank
-
Heating Type
Forced Air-1Natural Gas
-
Basement Development
Fully Finished
-
Goods Included
DryerFan-CeilingFreezerRefrigeratorStorage ShedStove-ElectricWasherWindow CoveringsHot Tub
-
Basement
Full
Exterior
-
Lot/Exterior Features
Backs Onto Park/TreesFencedLandscapedNo Back LanePlayground NearbySchoolsSee Remarks
-
Foundation
Concrete Perimeter
-
Roof
Asphalt Shingles
Additional Details
-
Property Class
Single Family
-
Road Access
Paved
-
Site Influences
Backs Onto Park/TreesFencedLandscapedNo Back LanePlayground NearbySchoolsSee Remarks
-
Last Updated
9/5/2025 18:41
$1275/month
Est. Monthly Payment
Mortgage values are calculated by Redman Technologies Inc based on values provided in the REALTOR® Association of Edmonton listing data feed.

