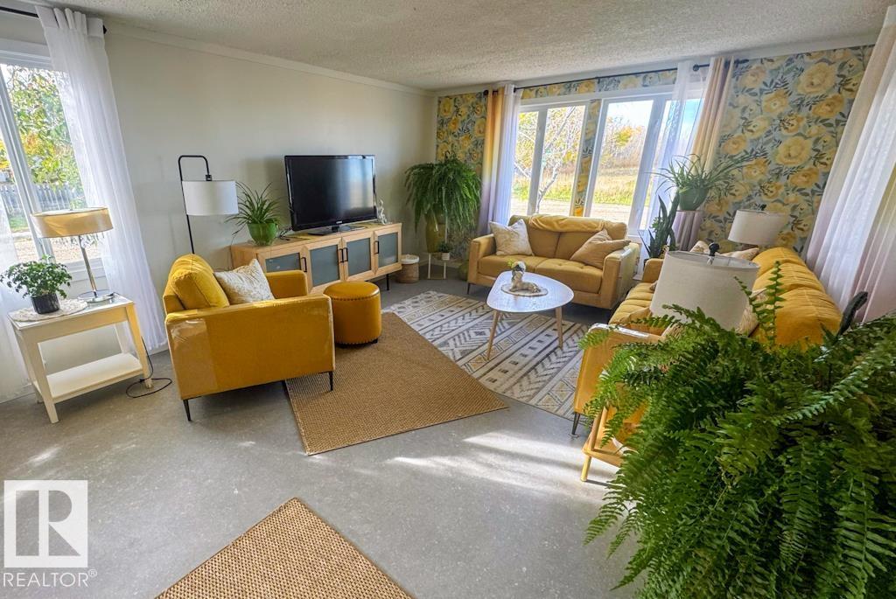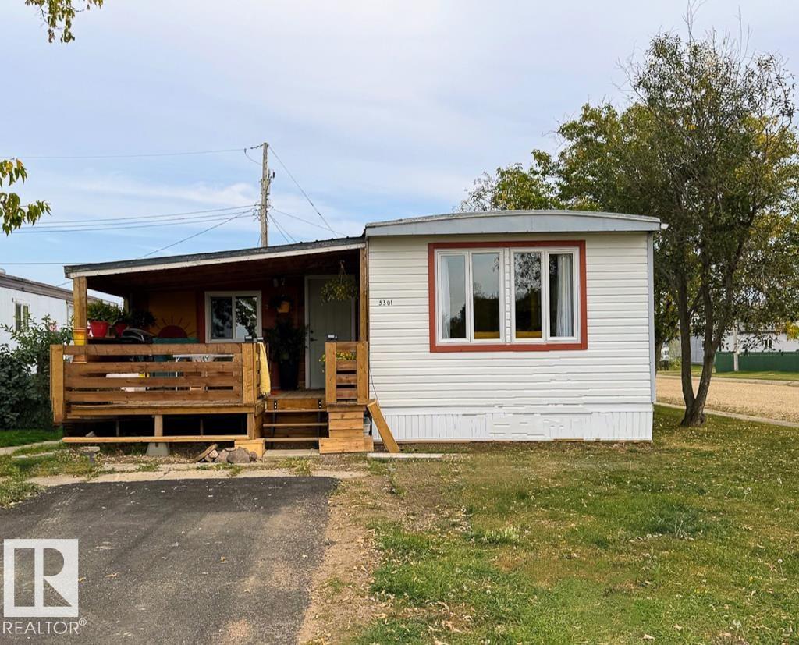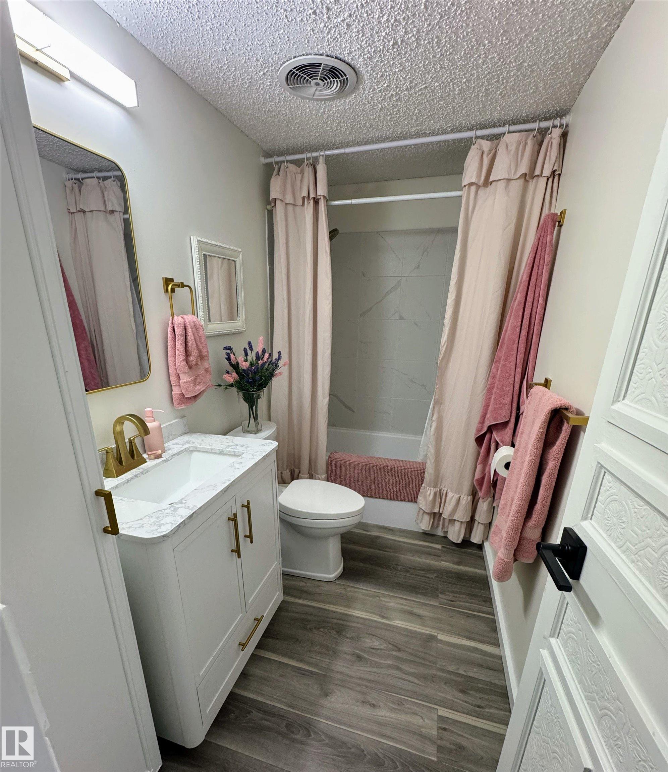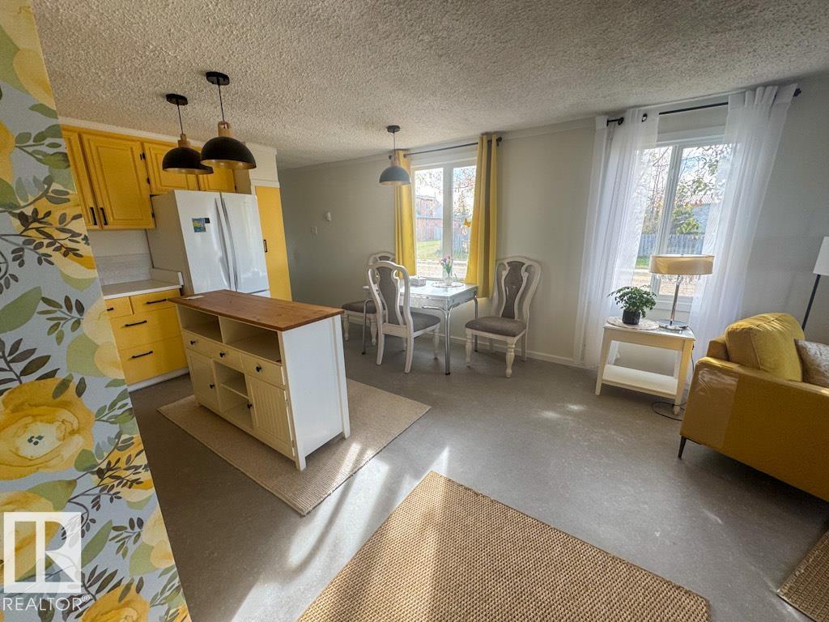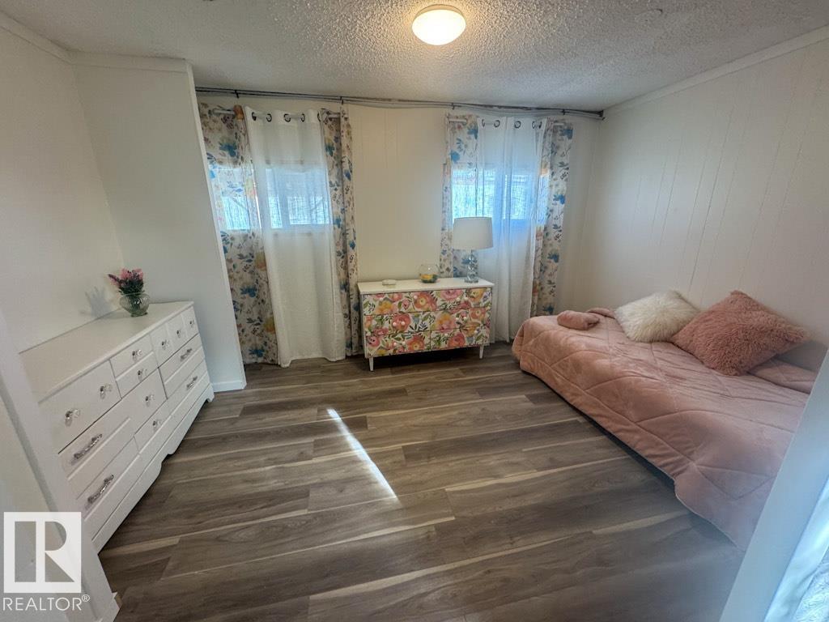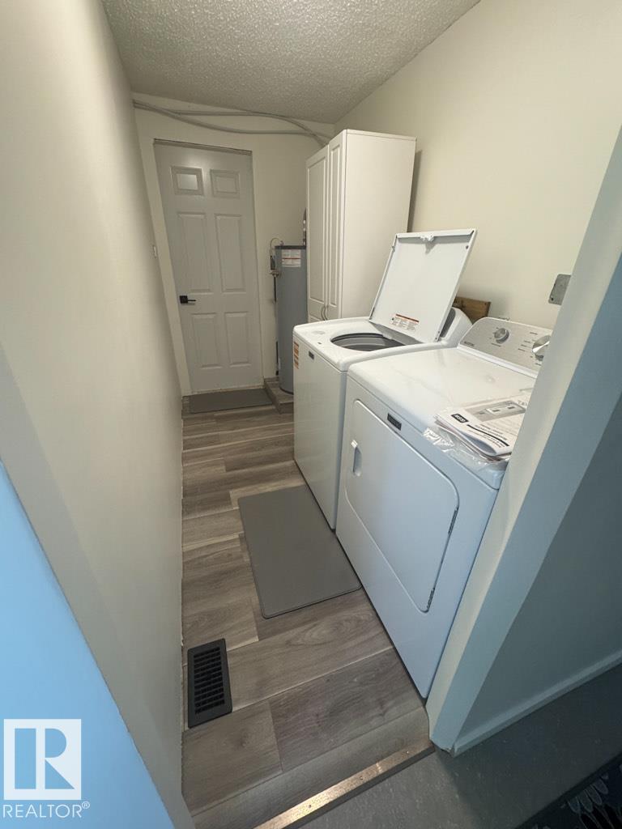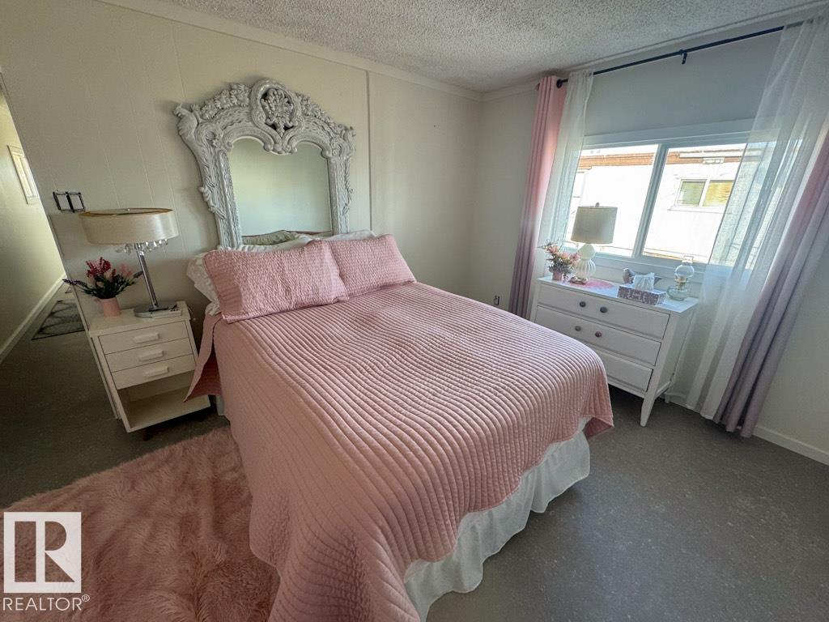Courtesy of Stephanie Brown of The Agency North Central Alberta
5301 54 Street, House for sale in Clyde Clyde , Alberta , T0G 0P0
MLS® # E4461577
Off Street Parking On Street Parking Deck Front Porch Insulation-Upgraded
Fully renovated and move-in ready! This stunning 997 sq.ft. 2 bedroom, 1 bath modular home looks like a showhome, and furniture can be included! Nestled on a corner lot with a private driveway, securely anchored on cement with wood-blocking foundation and featuring new decks perfect for relaxing. Enjoy affordable living with a $300/month lot fee that includes property taxes. Conveniently located just 10 minutes from Westlock and 35 minutes from St. Albert, with a K–9 school only 3 minutes away. This home ha...
Essential Information
-
MLS® #
E4461577
-
Property Type
Residential
-
Year Built
1975
-
Property Style
Bungalow
Community Information
-
Area
Westlock
-
Postal Code
T0G 0P0
-
Neighbourhood/Community
Clyde
Services & Amenities
-
Amenities
Off Street ParkingOn Street ParkingDeckFront PorchInsulation-Upgraded
-
Parking
Front Drive AccessParking Pad Cement/Paved
Interior
-
Goods Included
DryerHood FanOven-Built-InOven-MicrowaveRefrigeratorStove-ElectricWasher
-
Basement
14'0
-
Heating Type
Forced Air-1Natural Gas
-
Basement Development
64'1
Exterior
-
Lot/Exterior Features
Vinyl
-
Foundation
BlockConcrete Perimeter
Additional Details
-
Property Class
Land Lease Community
-
Last Updated
9/4/2025 23:12
$519/month
Est. Monthly Payment
Mortgage values are calculated by Redman Technologies Inc based on values provided in the REALTOR® Association of Edmonton listing data feed.

