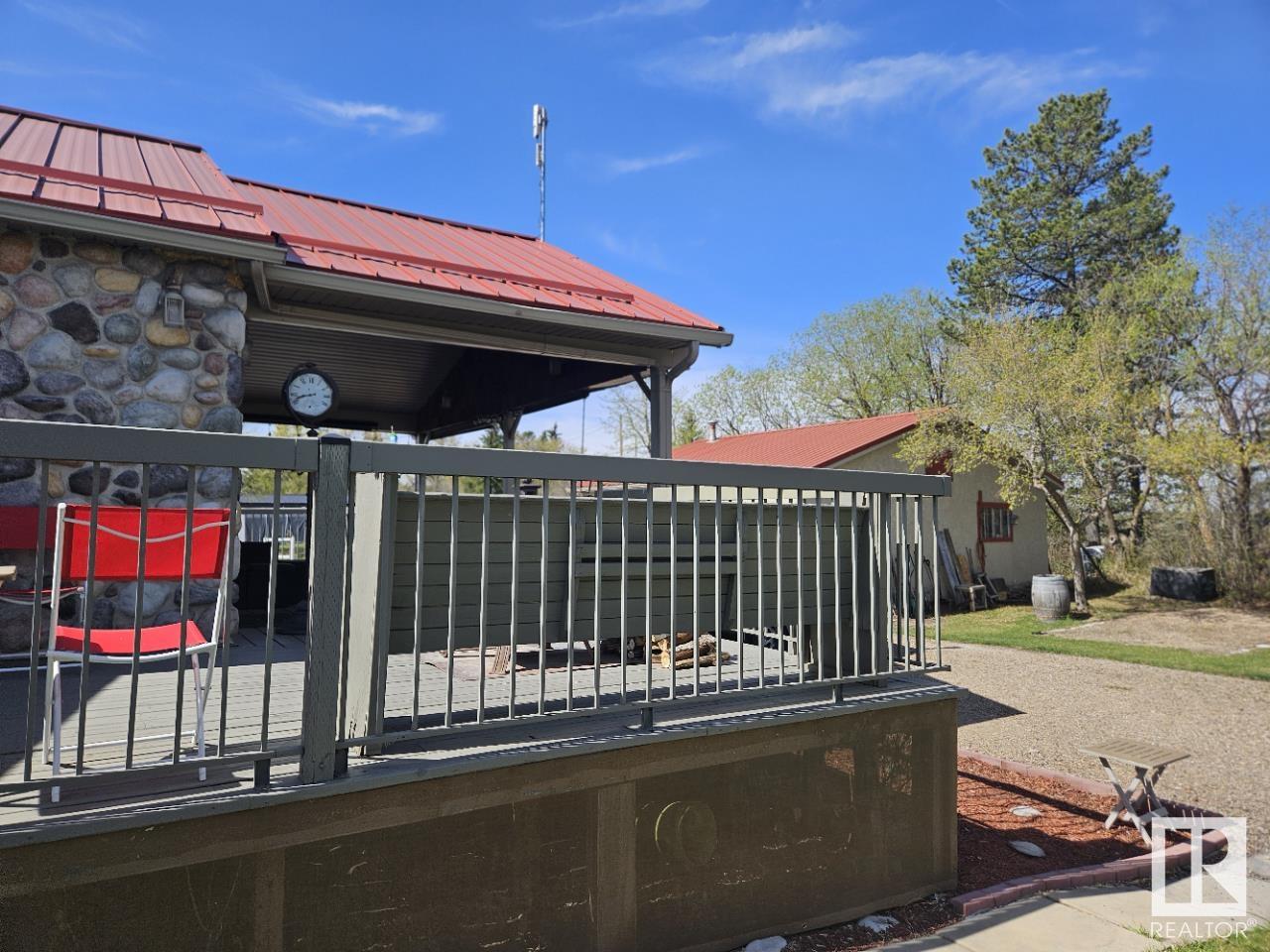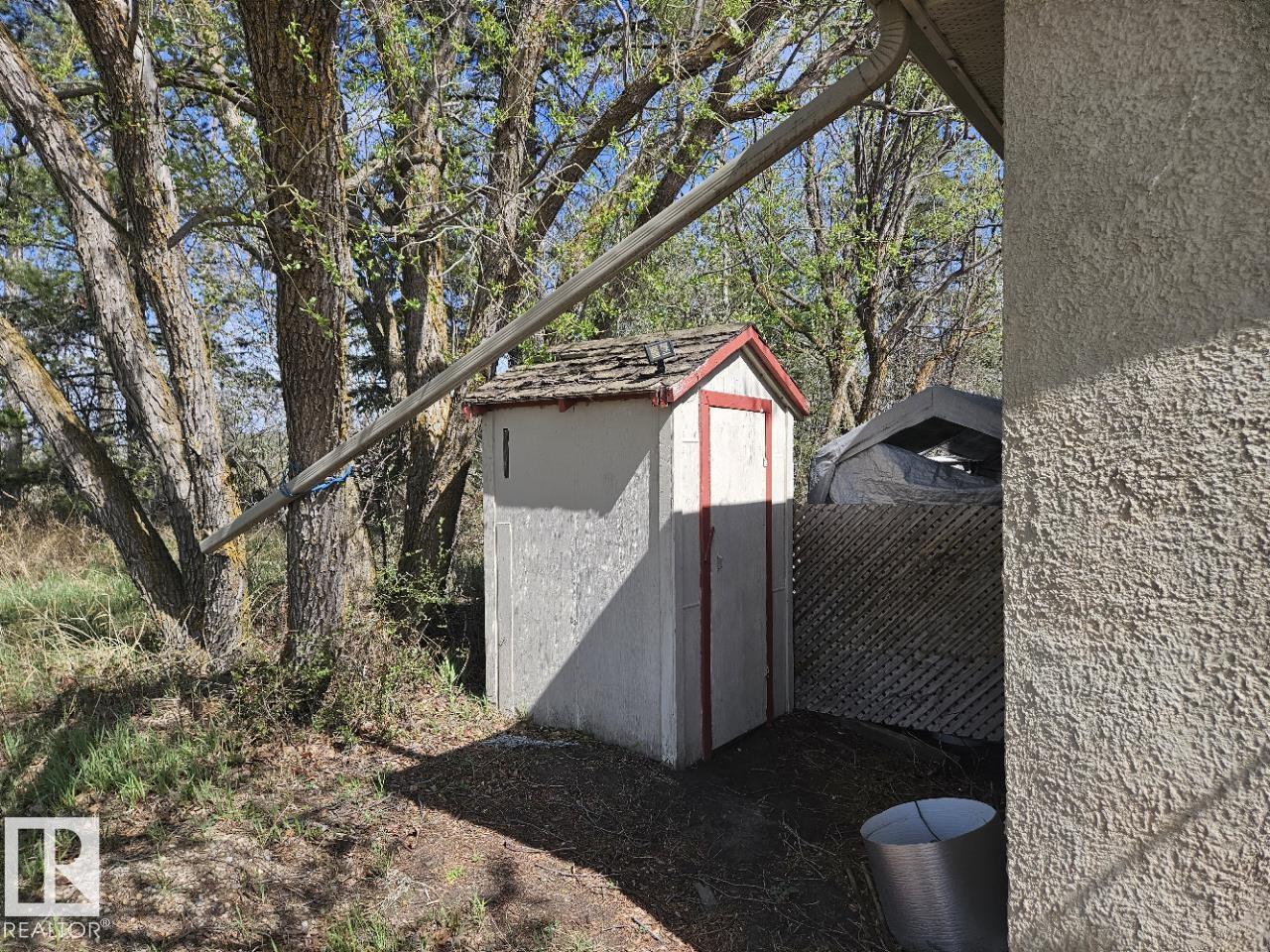Courtesy of Dave Johnston of RE/MAX River City
5104 51 Avenue, House for sale in Ranfurly Ranfurly , Alberta , T0B 3T0
MLS® # E4423064
Deck Hot Water Electric Workshop
Very clean and nicely updated bungalow style home sitting on 4 acres located in the Hamlet of Ranfurly just sitting off highway 16 with a short drive to Vegreville. The home has is set up for 2 bedrooms, 2 bathrooms with over 800 sq ft on the main floor in this western cottage style with a full basement. The home has some extensive upgrades including, electrical, plumbing, windows, doors, granite counter tops, cabinets and the heating system. The basement is very open which has a portion of it being used...
Essential Information
-
MLS® #
E4423064
-
Property Type
Residential
-
Year Built
1952
-
Property Style
Bungalow
Community Information
-
Area
Minburn
-
Postal Code
T0B 3T0
-
Neighbourhood/Community
Ranfurly
Services & Amenities
-
Amenities
DeckHot Water ElectricWorkshop
Interior
-
Floor Finish
Ceramic TileEngineered Wood
-
Heating Type
In Floor Heat SystemSee RemarksNatural Gas
-
Basement Development
Unfinished
-
Goods Included
CompactorDishwasher-Built-InRefrigeratorStacked Washer/DryerStove-ElectricWindow Coverings
-
Basement
Full
Exterior
-
Lot/Exterior Features
Not FencedPartially LandscapedPlayground NearbyPrivate SettingSee Remarks
-
Foundation
Concrete Perimeter
-
Roof
Metal
Additional Details
-
Property Class
Single Family
-
Road Access
Gravel Driveway to HousePaved
-
Site Influences
Not FencedPartially LandscapedPlayground NearbyPrivate SettingSee Remarks
-
Last Updated
3/4/2025 21:47
$1138/month
Est. Monthly Payment
Mortgage values are calculated by Redman Technologies Inc based on values provided in the REALTOR® Association of Edmonton listing data feed.









































