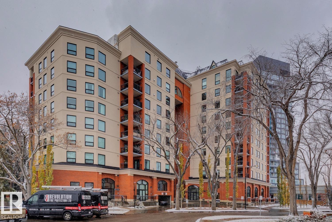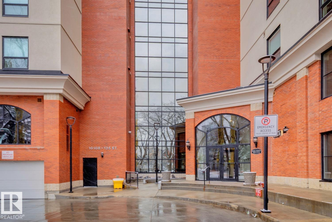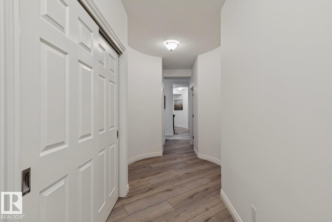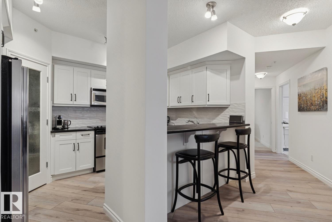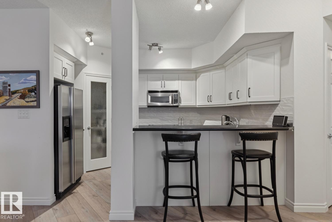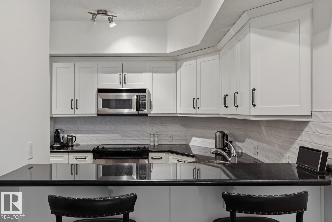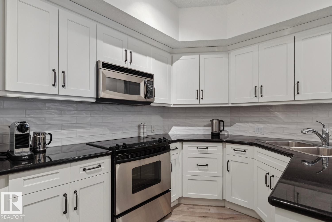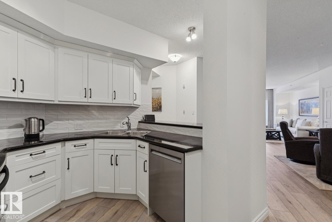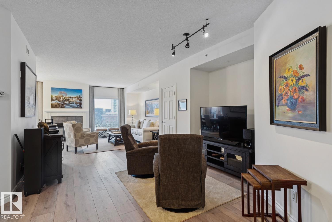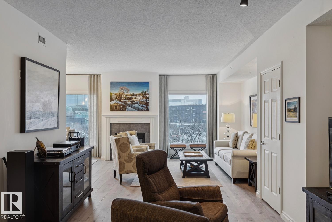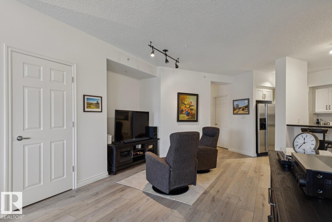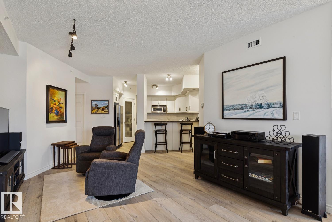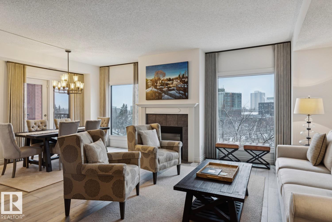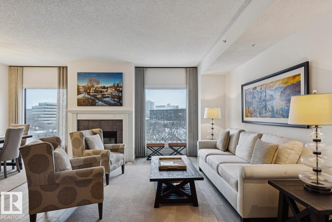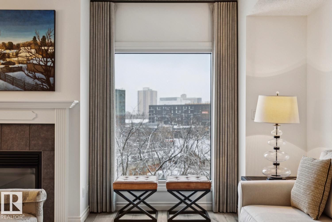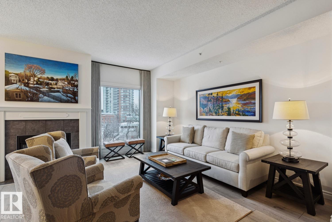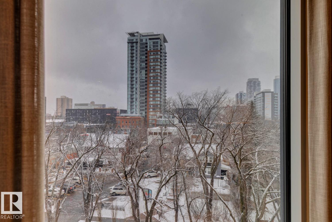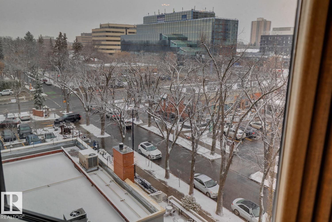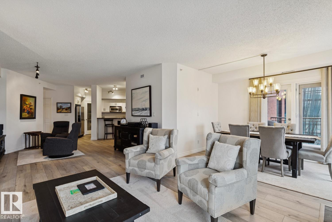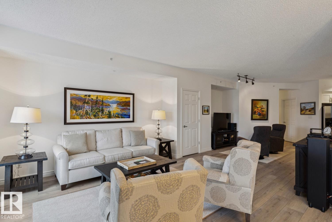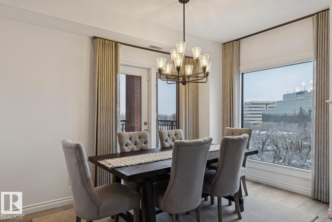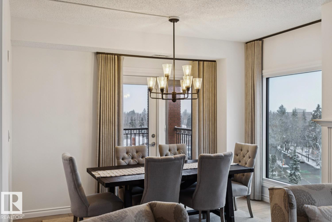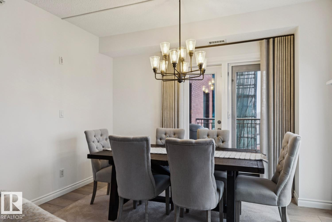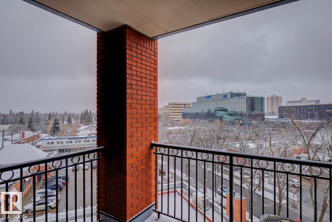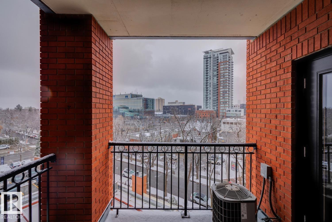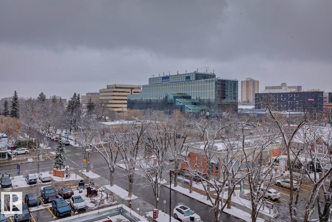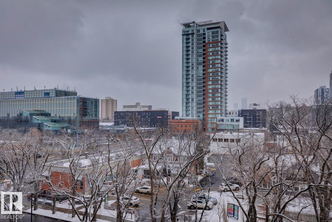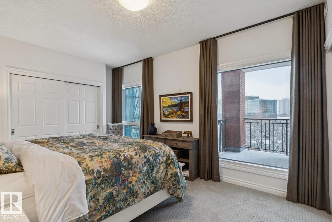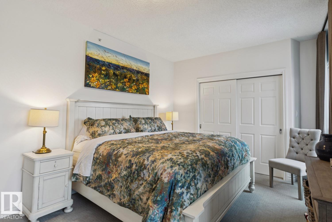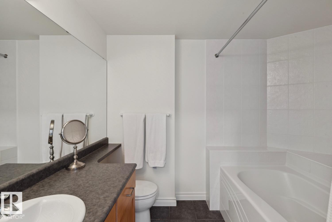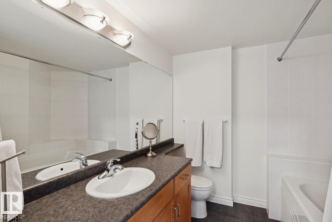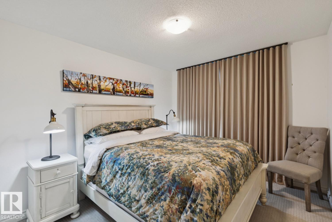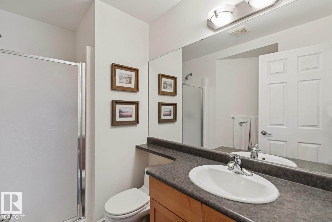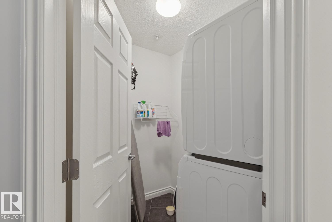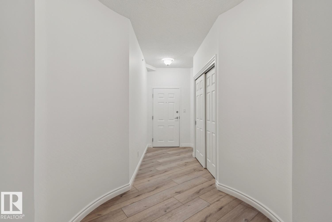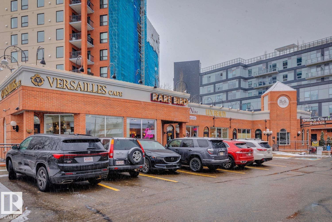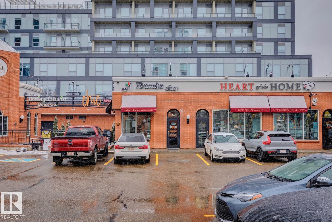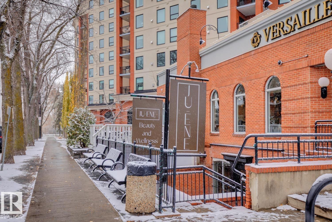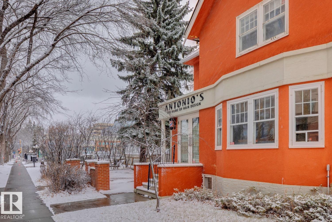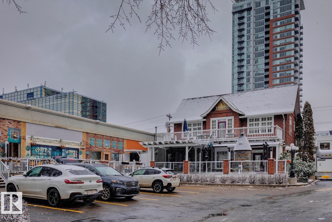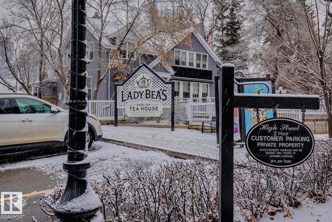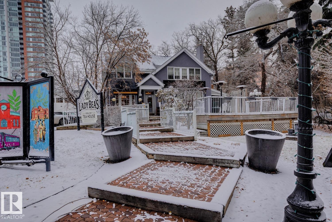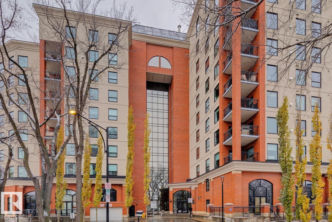Courtesy of Geordie Morison of MaxWell Progressive
507 10108 125 Street, Condo for sale in Westmount Edmonton , Alberta , T5N 4B6
MLS® # E4465256
Air Conditioner Ceiling 9 ft. Closet Organizers Detectors Smoke Intercom Parking-Visitor Secured Parking Security Door
Welcome to this gorgeous renovated condo home in the highly desirable "Properties on High Street"! This luxury two-bedroom unit on the fifth floor is filled with high-end finishings throughout. Walk through the front door and you are greeted by an elegant entry corridor to the open-concept living space. The large living room is spacious & bright with stunning city views - the perfect place to entertain friends or relax with family. Adjacent dining room provides access to good sized private patio. The kitche...
Essential Information
-
MLS® #
E4465256
-
Property Type
Residential
-
Year Built
2002
-
Property Style
Single Level Apartment
Community Information
-
Area
Edmonton
-
Condo Name
Properties On High Street
-
Neighbourhood/Community
Westmount
-
Postal Code
T5N 4B6
Services & Amenities
-
Amenities
Air ConditionerCeiling 9 ft.Closet OrganizersDetectors SmokeIntercomParking-VisitorSecured ParkingSecurity Door
Interior
-
Floor Finish
CarpetCeramic TileLaminate Flooring
-
Heating Type
Fan CoilForced Air-1Natural Gas
-
Basement
None
-
Goods Included
Dishwasher-Built-InDryerOven-MicrowaveRefrigeratorStove-ElectricWasherWindow Coverings
-
Storeys
10
-
Basement Development
No Basement
Exterior
-
Lot/Exterior Features
Golf NearbyPublic TransportationRavine ViewSchoolsView CityView DowntownSee Remarks
-
Foundation
Concrete Perimeter
-
Roof
MetalSee Remarks
Additional Details
-
Property Class
Condo
-
Road Access
Paved
-
Site Influences
Golf NearbyPublic TransportationRavine ViewSchoolsView CityView DowntownSee Remarks
-
Last Updated
10/0/2025 22:41
$2346/month
Est. Monthly Payment
Mortgage values are calculated by Redman Technologies Inc based on values provided in the REALTOR® Association of Edmonton listing data feed.

