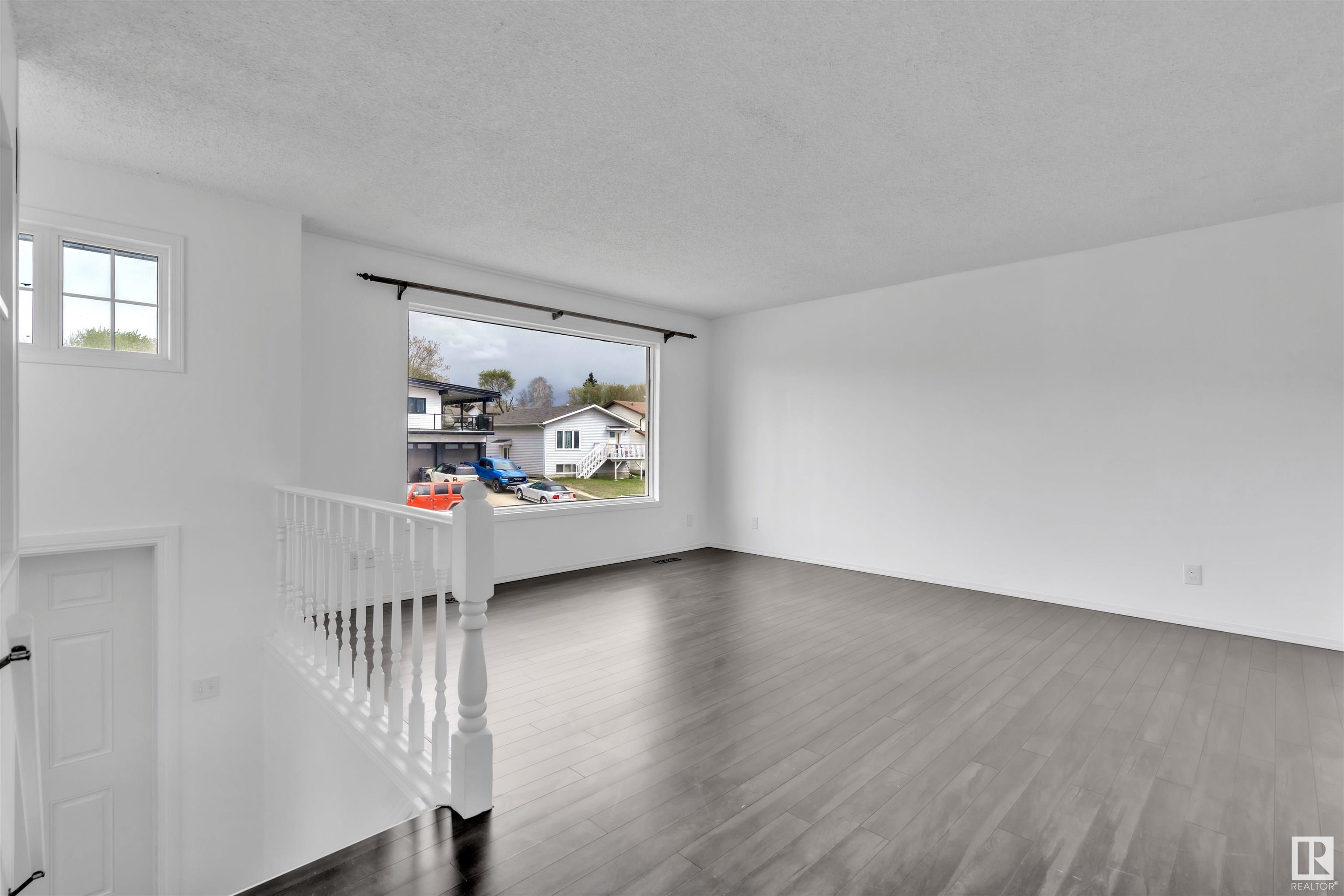Courtesy of Shelley Brooks of RE/MAX Platinum Realty
5016 42 Street, House for sale in Brady Heights Cold Lake , Alberta , T9M 2A5
MLS® # E4435668
Deck Exterior Walls- 2"x6" Hot Water Tankless Patio Walk-up Basement
Located in Brady Heights, this well-maintained bi-level home offers 3 bedrooms up and 1 down, with the basement bedroom meeting egress and featuring double closets. The kitchen boasts refurbished cabinets, new counters, and 2 pantries Recent upgrades include 2 new furnaces 1 for main level and 1 for the basement, on-demand hot water, 50-year Fiberglass shingles (2 yrs), and refreshed siding/windows (2002). This home could easily have a mother-in-law suite. Bathrooms are all recently renovated. Engineere...
Essential Information
-
MLS® #
E4435668
-
Property Type
Residential
-
Year Built
1979
-
Property Style
Bi-Level
Community Information
-
Area
Cold Lake
-
Postal Code
T9M 2A5
-
Neighbourhood/Community
Brady Heights
Services & Amenities
-
Amenities
DeckExterior Walls- 2x6Hot Water TanklessPatioWalk-up Basement
Interior
-
Floor Finish
CarpetEngineered WoodLinoleum
-
Heating Type
Forced Air-2Natural Gas
-
Basement Development
Fully Finished
-
Goods Included
Dishwasher-Built-InDryerFreezerHood FanOven-Built-InStove-ElectricWasherSee RemarksRefrigerators-Two
-
Basement
Full
Exterior
-
Lot/Exterior Features
Back LaneFruit Trees/ShrubsLandscapedPlayground NearbySchoolsShopping NearbyView City
-
Foundation
Concrete Perimeter
-
Roof
Fiberglass
Additional Details
-
Property Class
Single Family
-
Road Access
Concrete
-
Site Influences
Back LaneFruit Trees/ShrubsLandscapedPlayground NearbySchoolsShopping NearbyView City
-
Last Updated
4/6/2025 1:40
$1435/month
Est. Monthly Payment
Mortgage values are calculated by Redman Technologies Inc based on values provided in the REALTOR® Association of Edmonton listing data feed.

































