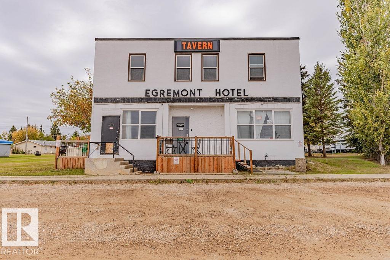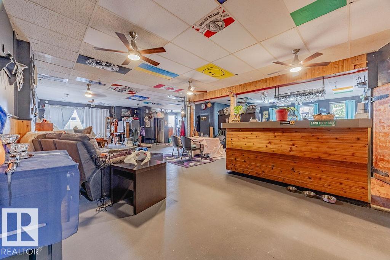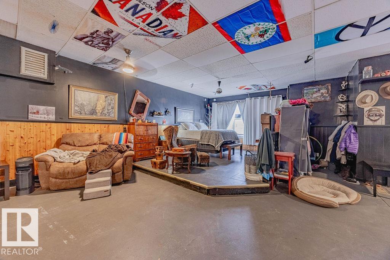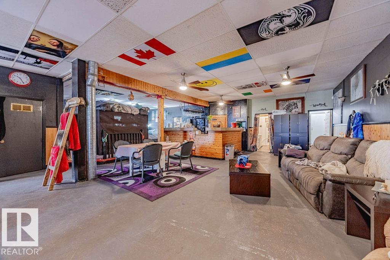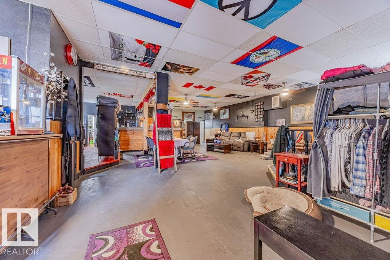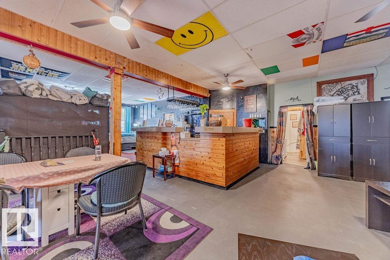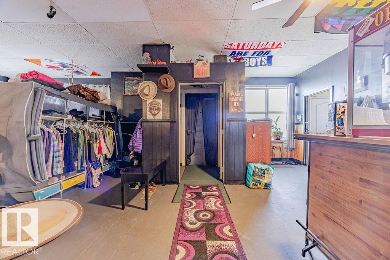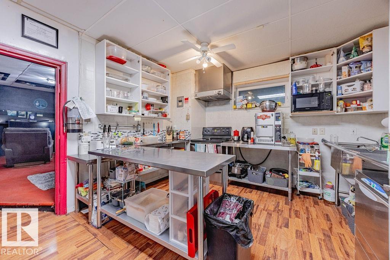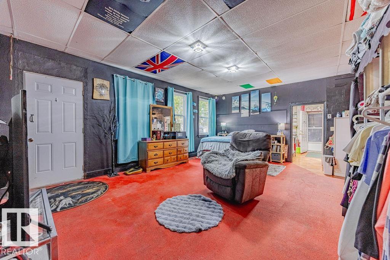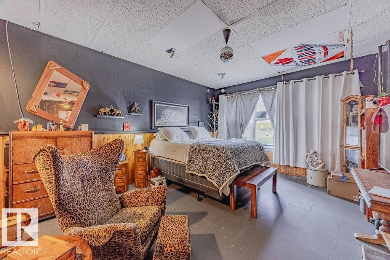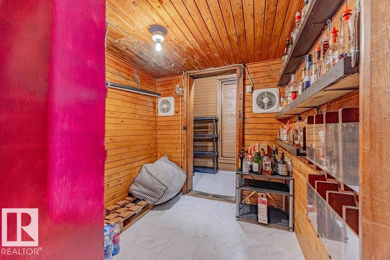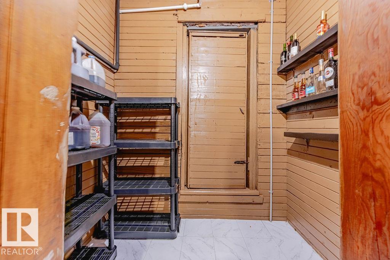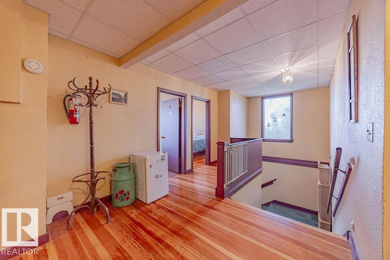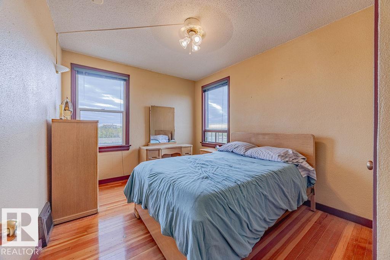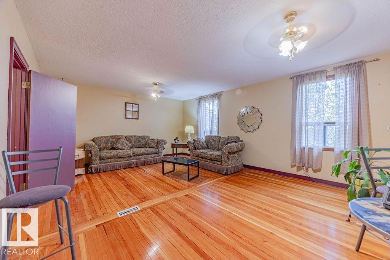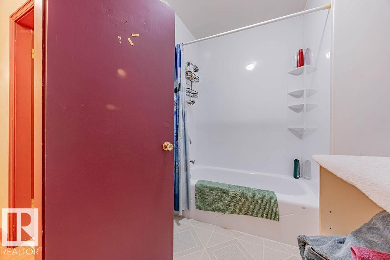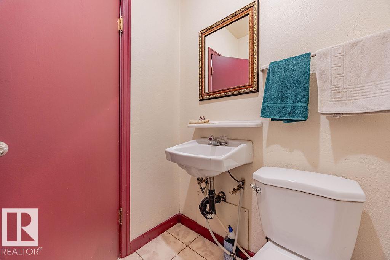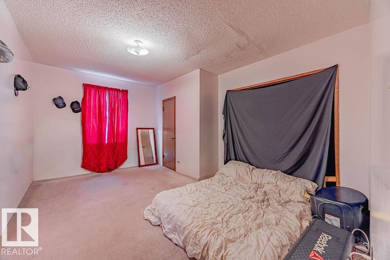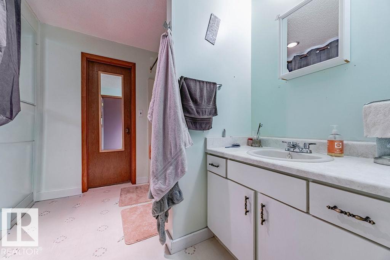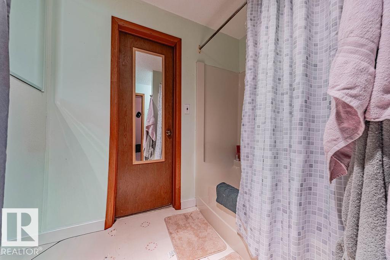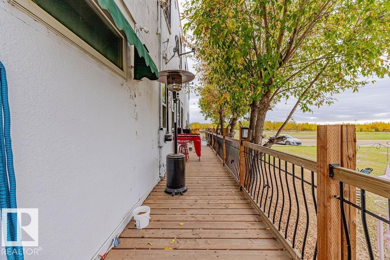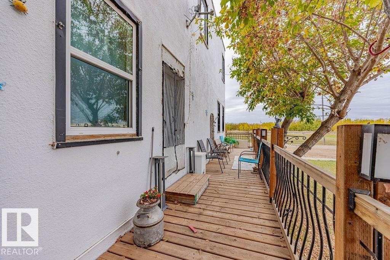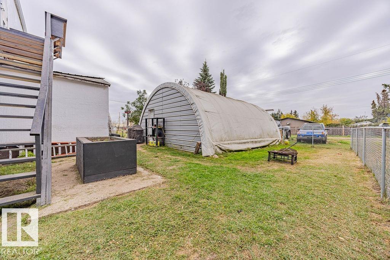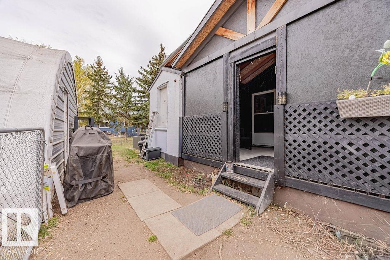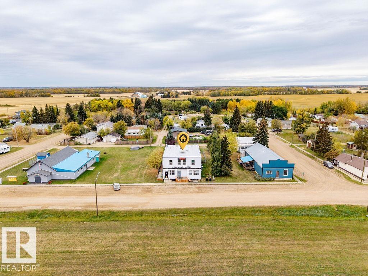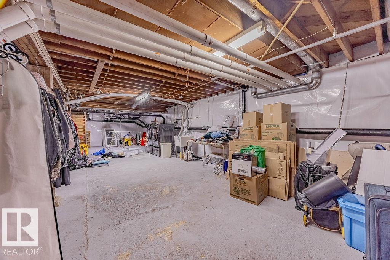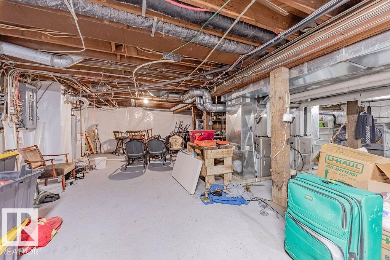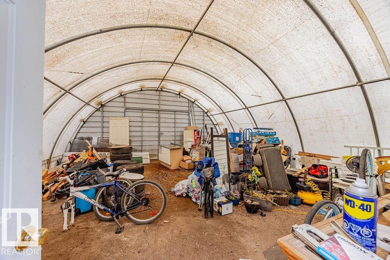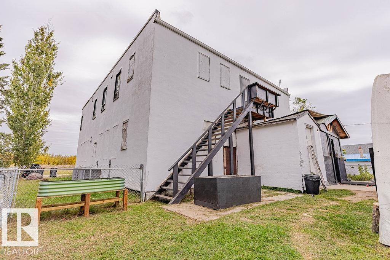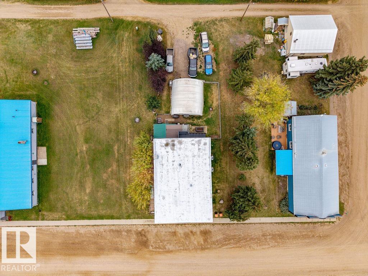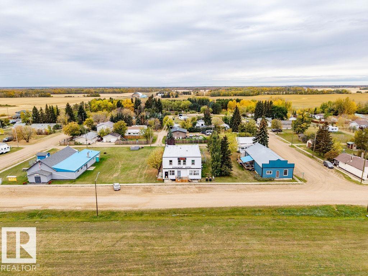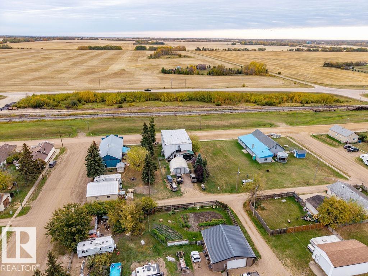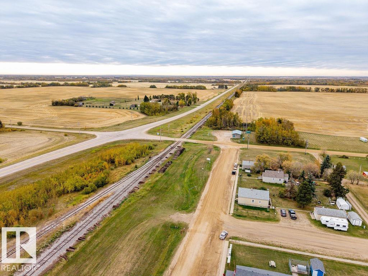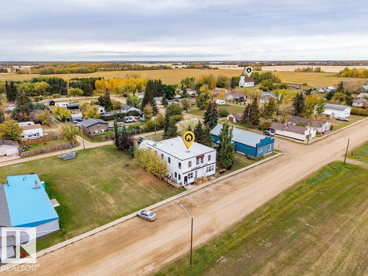Courtesy of Michael Pelley of REMAX River City
4912 50 Street, House for sale in Egremont Egremont , Alberta , T0A 0Z0
MLS® # E4459400
Air Conditioner Bar Dance Floor Deck Detectors Smoke Patio Wet Bar
EGREMONT HOTEL RESTAURANT – ENDLESS POTENTIAL! Currently used as a residence, this well-maintained 2-storey property can easily be converted back into a bar, hotel, or restaurant. A community landmark, it’s ideally located near Redwater, Fort Saskatchewan, and the Industrial Heartland, with Edmonton just a short drive away. Pride of ownership is clear with upgrades including some windows, exterior paint, furnaces, air conditioning, newer hot water tank, plumbing, wiring, bathrooms, and basement improvements...
Essential Information
-
MLS® #
E4459400
-
Property Type
Residential
-
Year Built
1947
-
Property Style
2 Storey
Community Information
-
Area
Thorhild
-
Postal Code
T0A 0Z0
-
Neighbourhood/Community
Egremont
Services & Amenities
-
Amenities
Air ConditionerBarDance FloorDeckDetectors SmokePatioWet Bar
Interior
-
Floor Finish
HardwoodLinoleumSee Remarks
-
Heating Type
Forced Air-1Natural Gas
-
Basement Development
Unfinished
-
Goods Included
Air Conditioning-CentralDishwasher-Built-InDryerFan-CeilingFreezerHood FanOven-Built-InStove-Countertop ElectricStove-ElectricWasherWindow CoveringsSee RemarksRefrigerators-Two
-
Basement
Full
Exterior
-
Lot/Exterior Features
Back LaneFencedFlat SiteLevel LandSee Remarks
-
Foundation
Concrete Perimeter
-
Roof
Flat
Additional Details
-
Property Class
Single Family
-
Road Access
Gravel
-
Site Influences
Back LaneFencedFlat SiteLevel LandSee Remarks
-
Last Updated
1/5/2026 19:28
$1503/month
Est. Monthly Payment
Mortgage values are calculated by Redman Technologies Inc based on values provided in the REALTOR® Association of Edmonton listing data feed.



