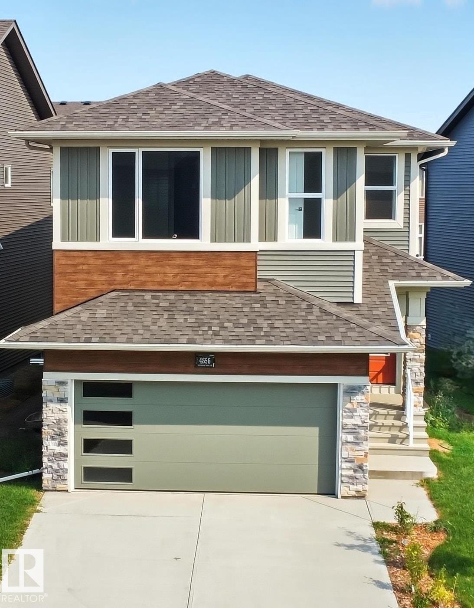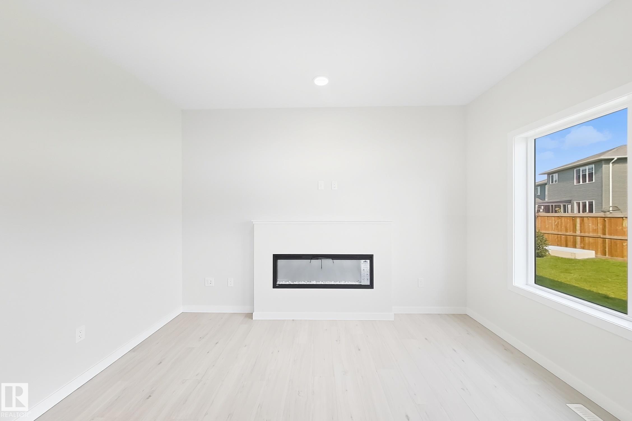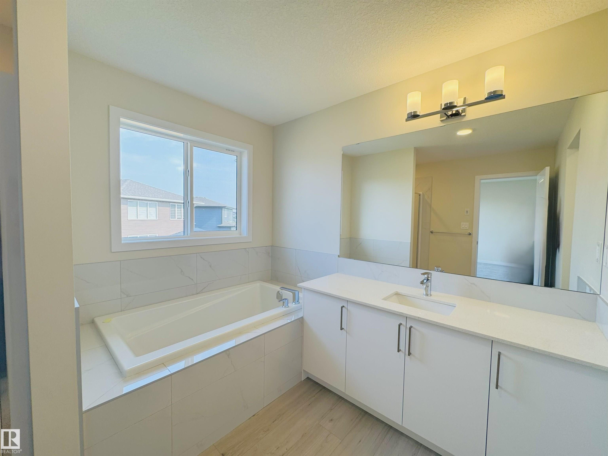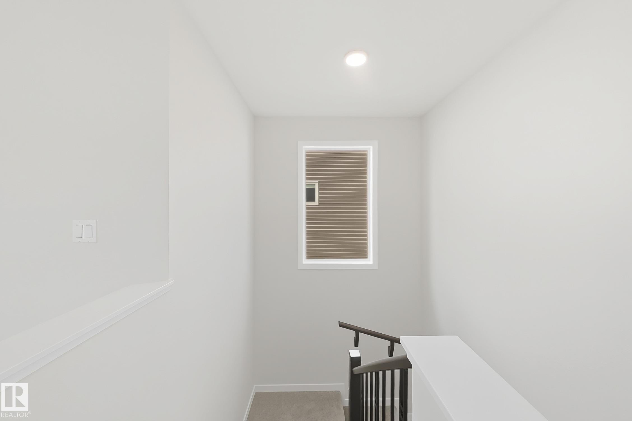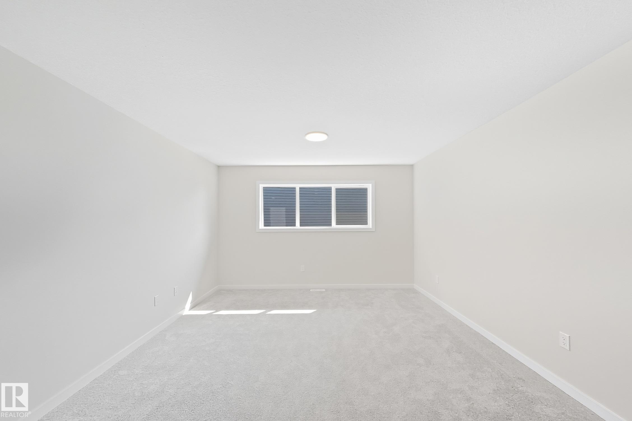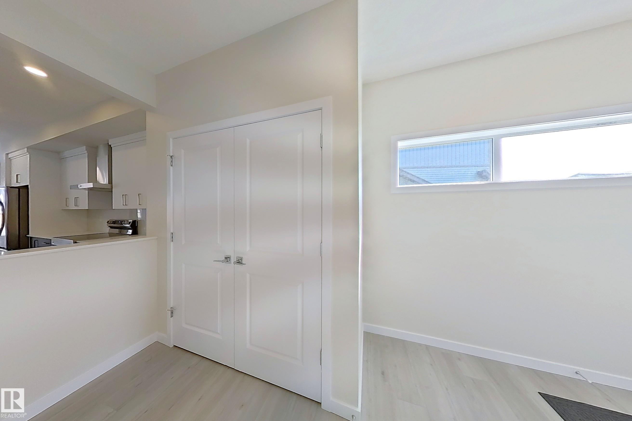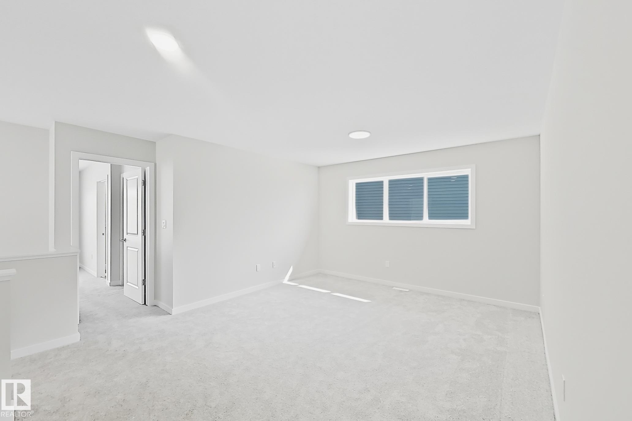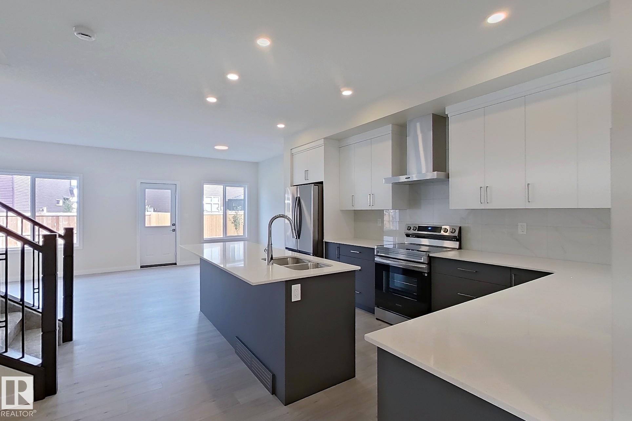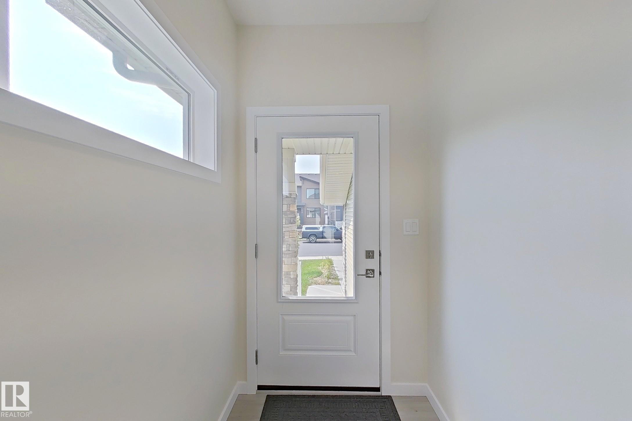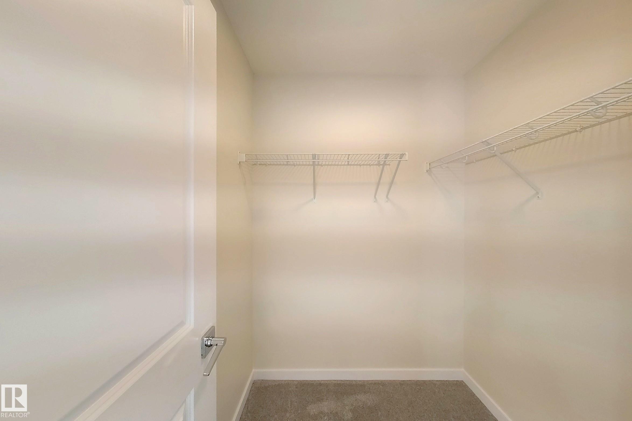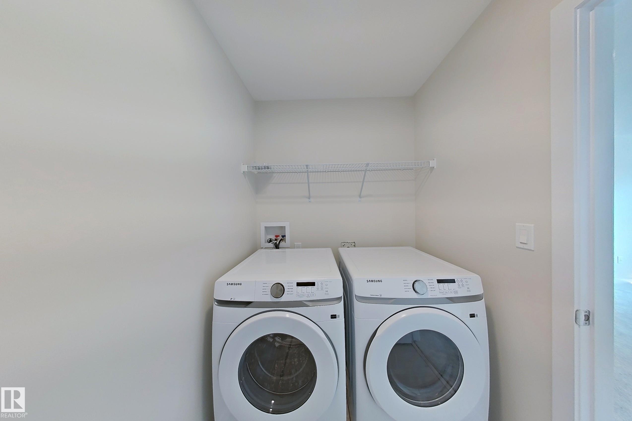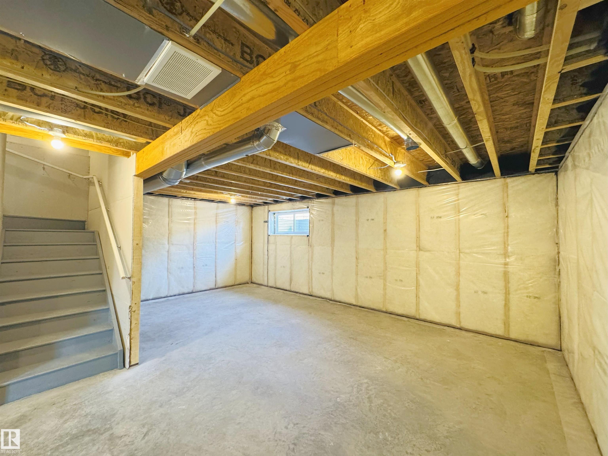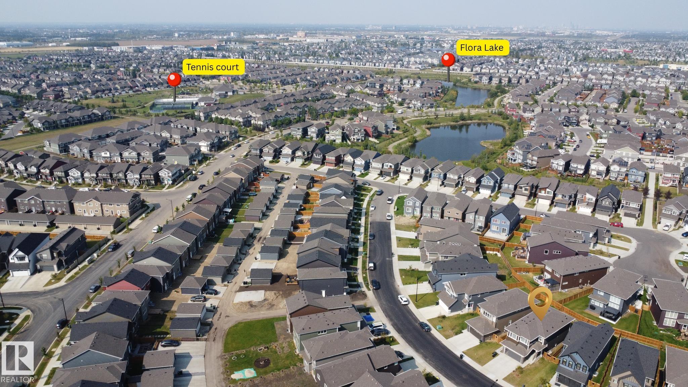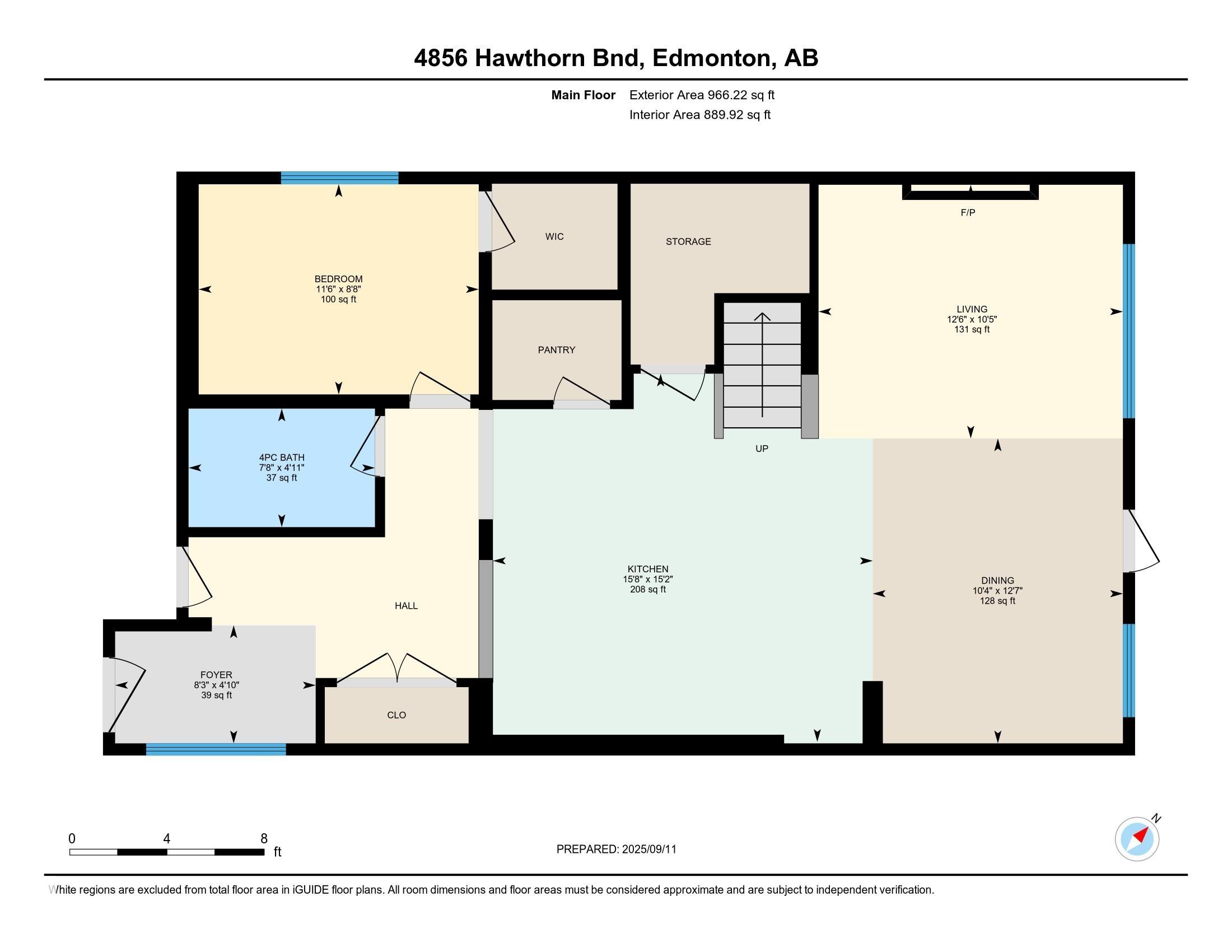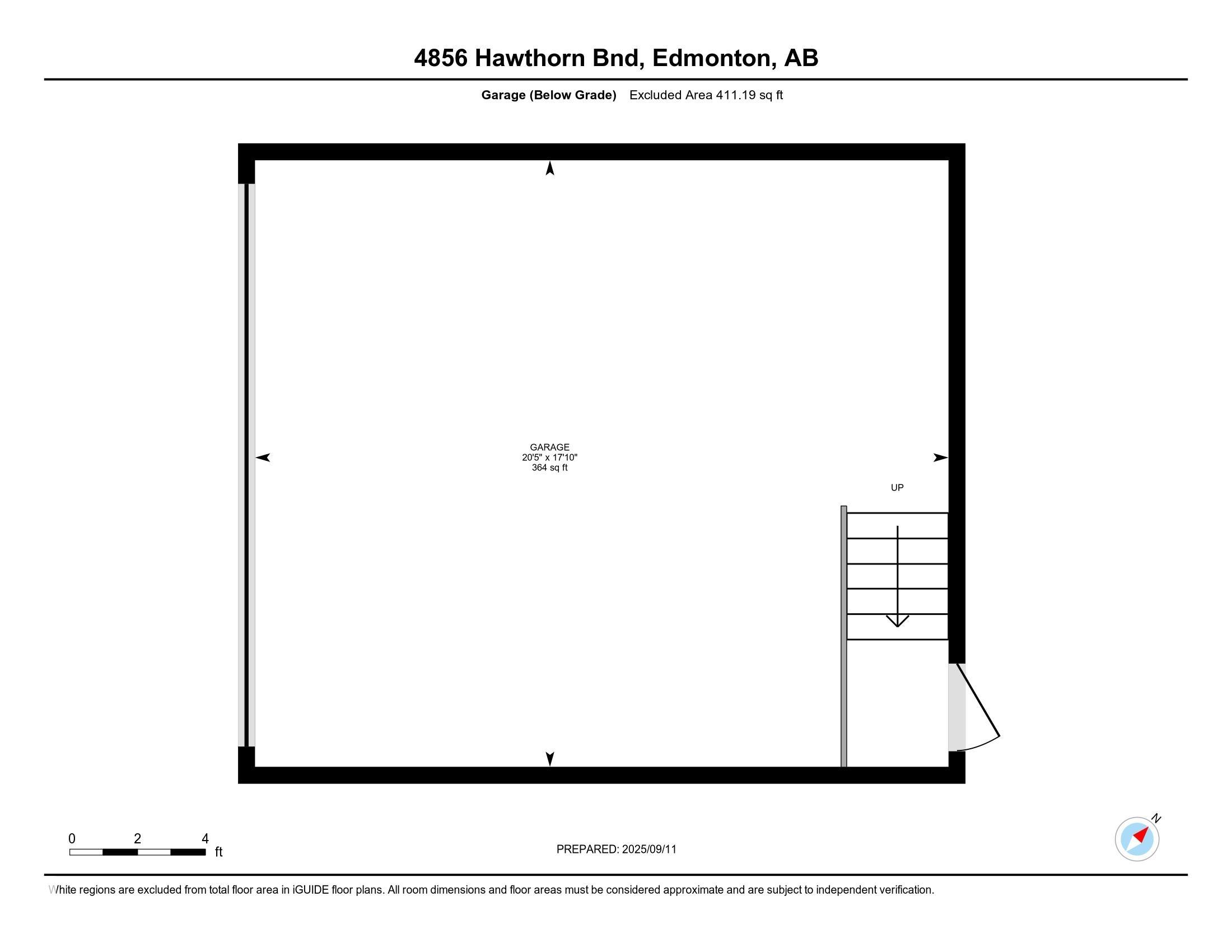Courtesy of Geetay Sandhu of Century 21 Smart Realty
4856 HAWTHORN Bend, House for sale in The Orchards At Ellerslie Edmonton , Alberta , T6X 3A9
MLS® # E4457235
Ceiling 9 ft. Fire Pit No Animal Home No Smoking Home
Welcome to THE ORCHARDS! This stunning 2,253.96 SQ.FT. home offers 4 BEDROOMS and 3 FULL BATHS, perfectly designed for modern family living. The MAIN FLOOR includes a BEDROOM & FULL BATH, a BRIGHT GREAT ROOM with ELECTRIC FIREPLACE and a CHEF’S KITCHEN. Upstairs, you’ll find a SPACIOUS BONUS ROOM, CONVENIENT LAUNDRY, and THREE LARGE BEDROOMS — EACH WITH WALK-IN CLOSET. The BASEMENT is ready for future development with SIDE ENTRANCE and EXTRA WINDOW. Other highlights include 9’ CEILINGS, UPGRADED RAILINGS,...
Essential Information
-
MLS® #
E4457235
-
Property Type
Residential
-
Year Built
2025
-
Property Style
2 Storey
Community Information
-
Area
Edmonton
-
Postal Code
T6X 3A9
-
Neighbourhood/Community
The Orchards At Ellerslie
Services & Amenities
-
Amenities
Ceiling 9 ft.Fire PitNo Animal HomeNo Smoking Home
Interior
-
Floor Finish
CarpetVinyl Plank
-
Heating Type
Forced Air-1Natural Gas
-
Basement Development
Unfinished
-
Goods Included
Dishwasher-Built-InDryerGarage OpenerHood FanOven-MicrowaveStove-ElectricWasher
-
Basement
Full
Exterior
-
Lot/Exterior Features
Airport NearbyPlayground NearbyPublic TransportationSchoolsShopping Nearby
-
Foundation
Concrete Perimeter
-
Roof
Asphalt Shingles
Additional Details
-
Property Class
Single Family
-
Road Access
Paved
-
Site Influences
Airport NearbyPlayground NearbyPublic TransportationSchoolsShopping Nearby
-
Last Updated
8/0/2025 0:4
$2860/month
Est. Monthly Payment
Mortgage values are calculated by Redman Technologies Inc based on values provided in the REALTOR® Association of Edmonton listing data feed.

