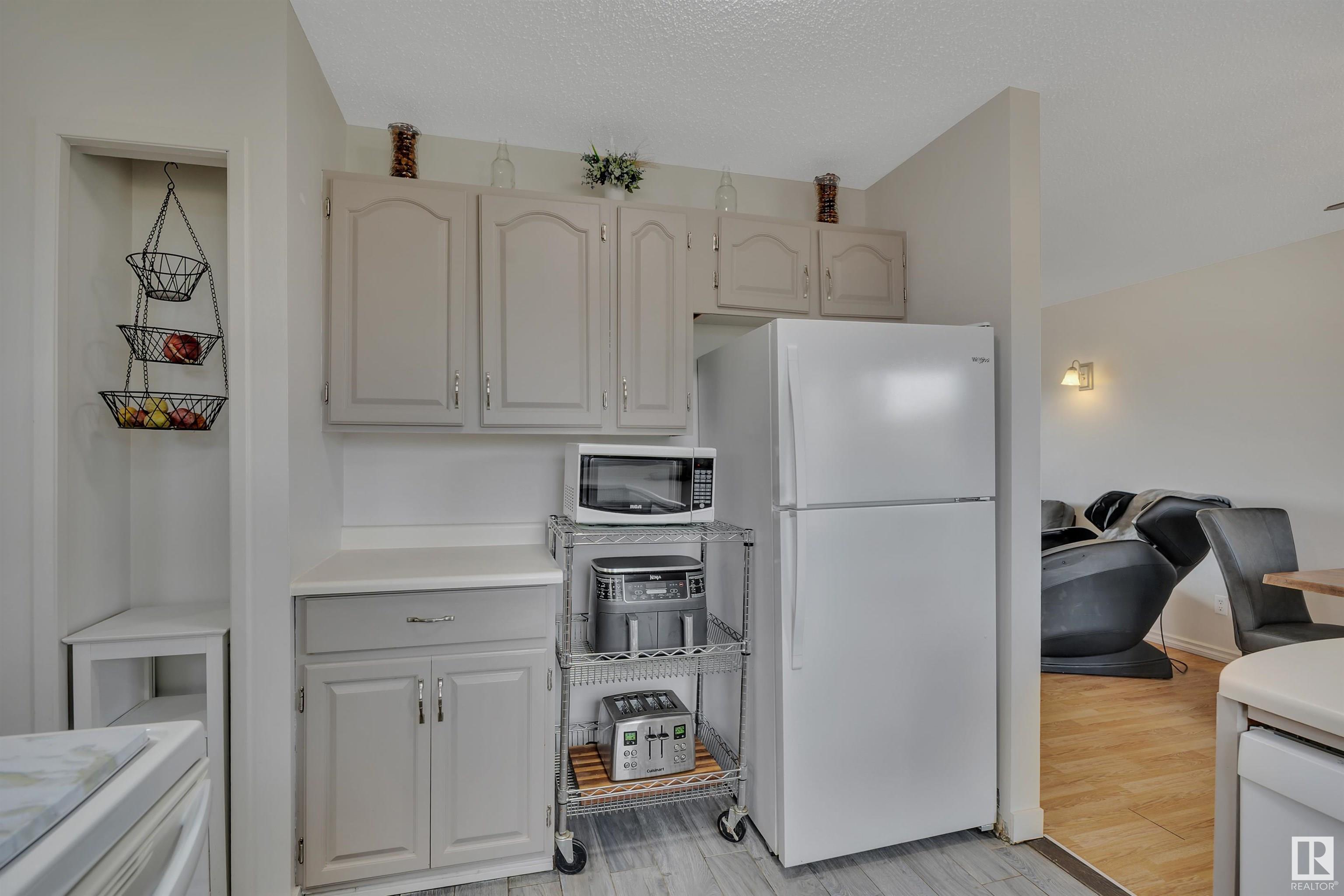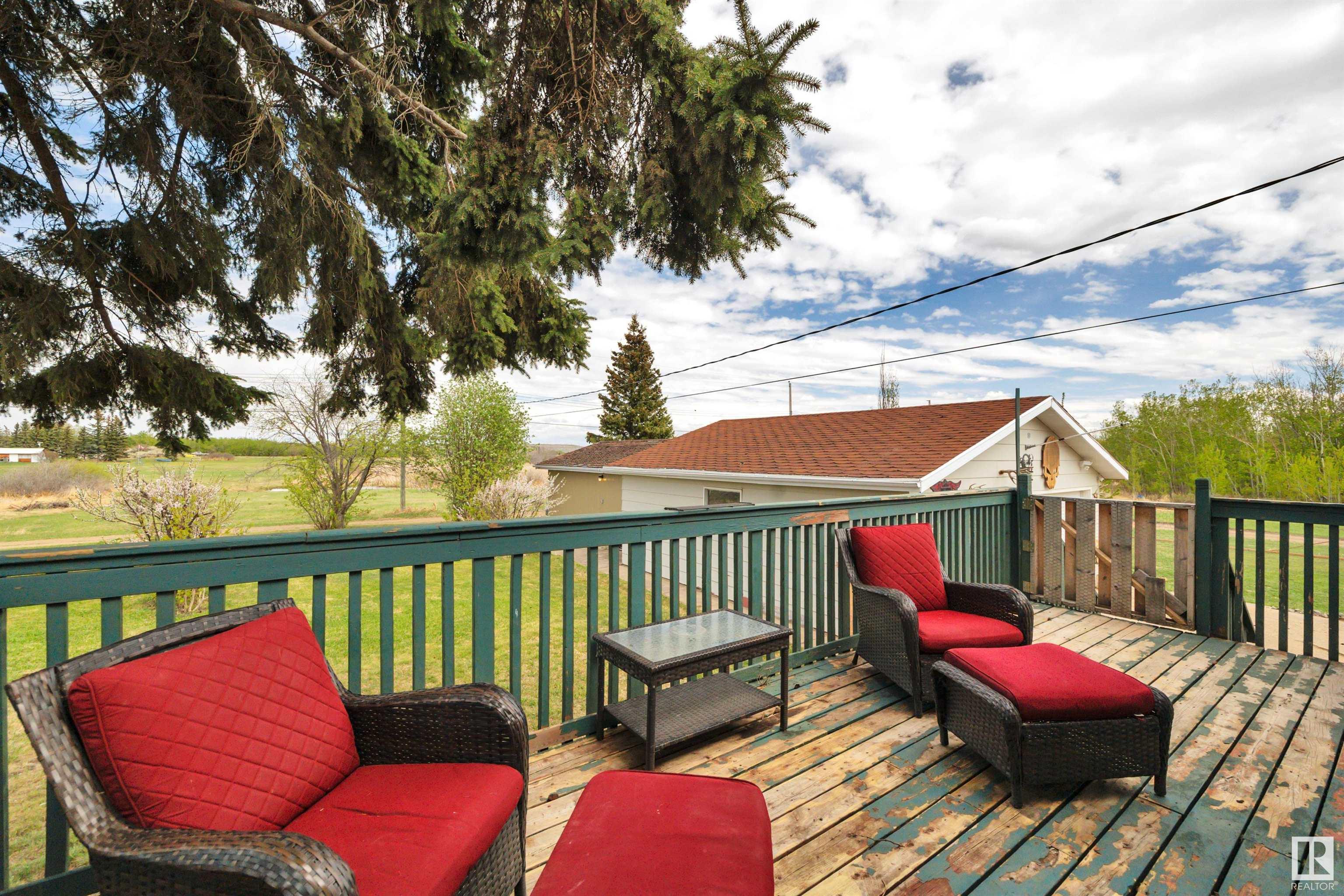Courtesy of Lacy Kuhn of Exp Realty
4824 54 Avenue, House for sale in Ryley Ryley , Alberta , T0B 4A0
MLS® # E4435699
Deck Dog Run-Fenced In
Welcome to this beautiful bi-level home in the heart of Ryley, a hidden gem just 50 mins from Edmonton. This home is perfectly situated, backing onto a tranquil bird sanctuary with lush green space, mature trees, and nearby parks that make outdoor living a dream. Step inside to find a welcoming main floor with large windows that fill the space with natural light. The functional layout includes two bedrooms and a full bath upstairs, with two additional bedrooms and a second bath downstairs, perfect for famil...
Essential Information
-
MLS® #
E4435699
-
Property Type
Residential
-
Year Built
1981
-
Property Style
Bi-Level
Community Information
-
Area
Beaver
-
Postal Code
T0B 4A0
-
Neighbourhood/Community
Ryley
Services & Amenities
-
Amenities
DeckDog Run-Fenced In
Interior
-
Floor Finish
Laminate FlooringNon-Ceramic Tile
-
Heating Type
Forced Air-1Natural Gas
-
Basement Development
Fully Finished
-
Goods Included
Air Conditioning-CentralDishwasher-Built-InDryerHood FanRefrigeratorStove-ElectricWasher
-
Basement
Full
Exterior
-
Lot/Exterior Features
Back LaneBacks Onto Park/TreesCorner LotFencedFlat SiteLandscapedPark/ReservePlayground NearbyPrivate SettingPublic Swimming PoolSee Remarks
-
Foundation
Wood
-
Roof
Asphalt Shingles
Additional Details
-
Property Class
Single Family
-
Road Access
Gravel Driveway to HousePaved
-
Site Influences
Back LaneBacks Onto Park/TreesCorner LotFencedFlat SiteLandscapedPark/ReservePlayground NearbyPrivate SettingPublic Swimming PoolSee Remarks
-
Last Updated
4/6/2025 1:40
$1298/month
Est. Monthly Payment
Mortgage values are calculated by Redman Technologies Inc based on values provided in the REALTOR® Association of Edmonton listing data feed.































































