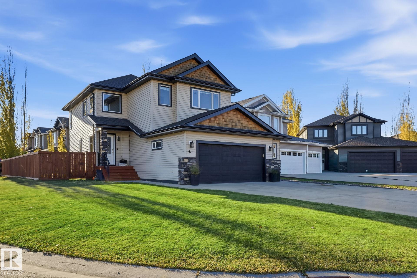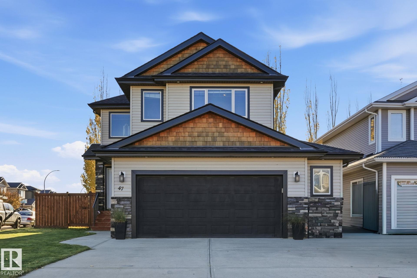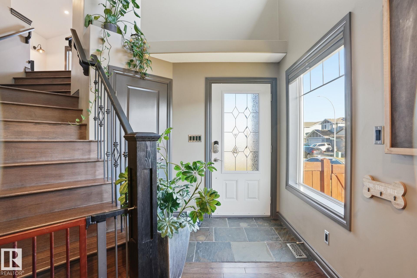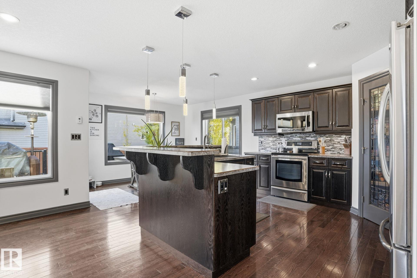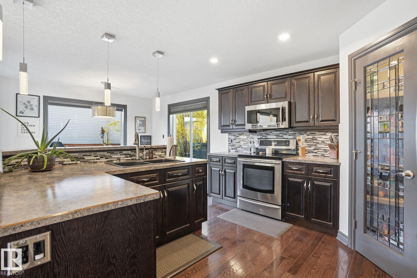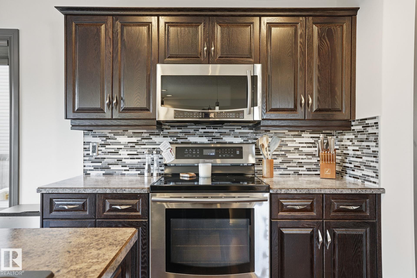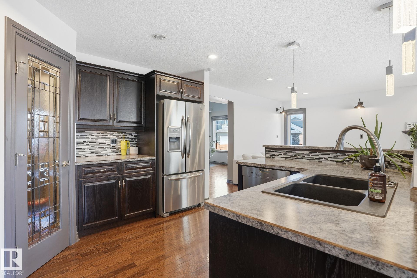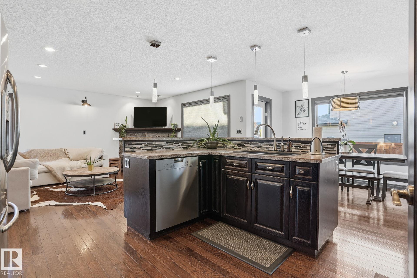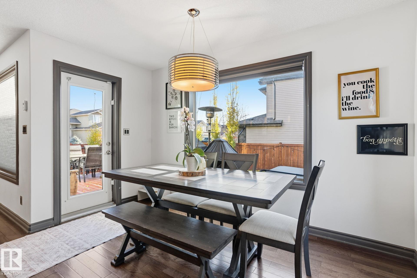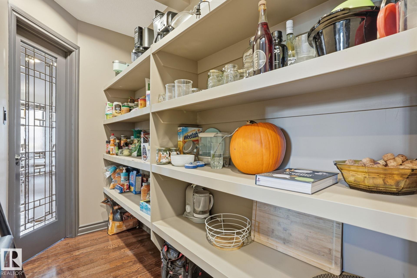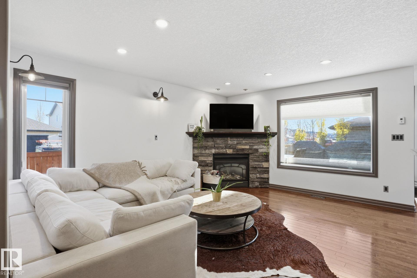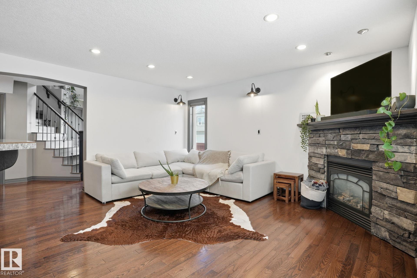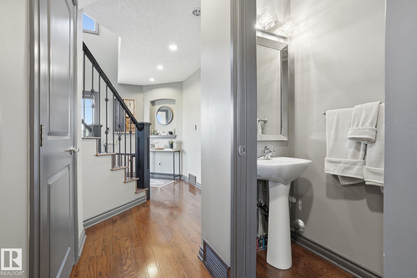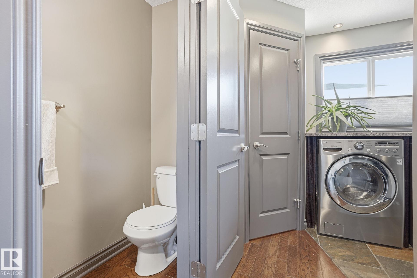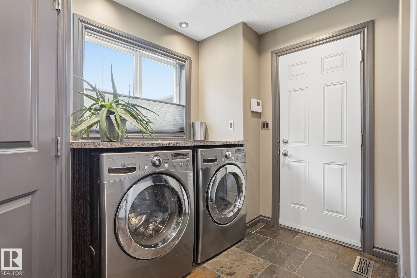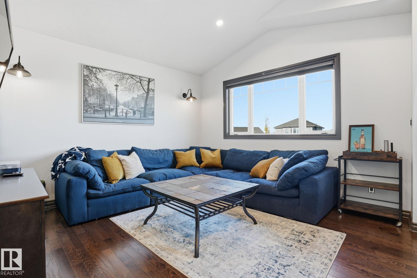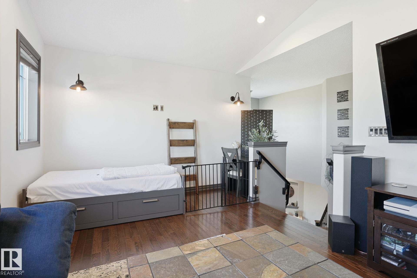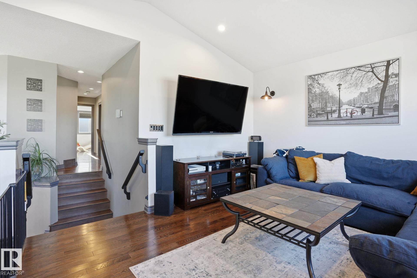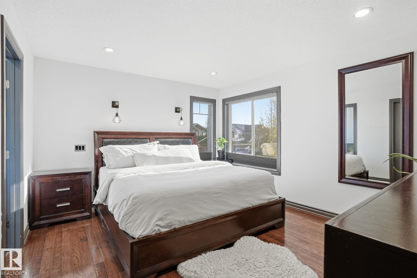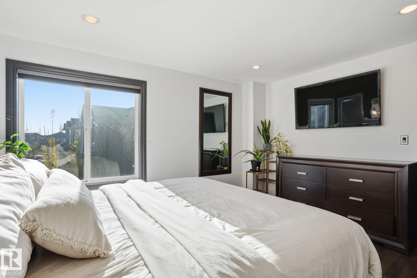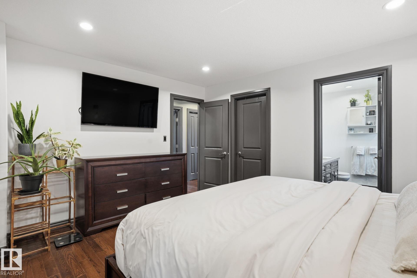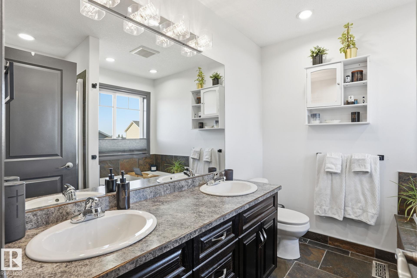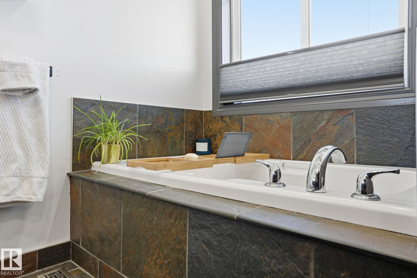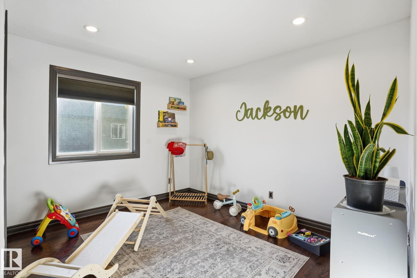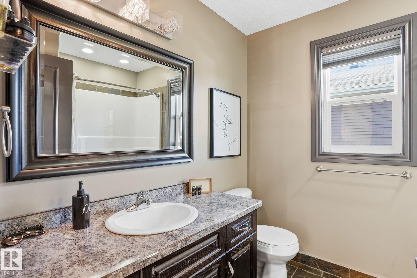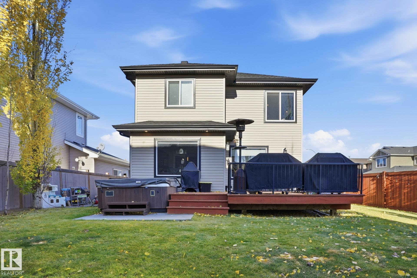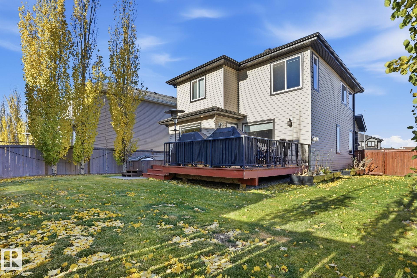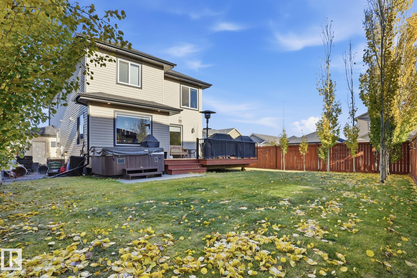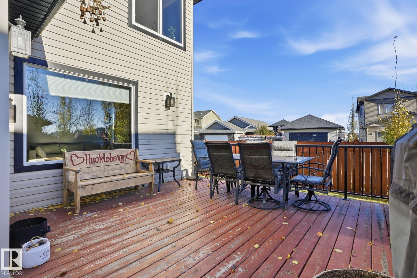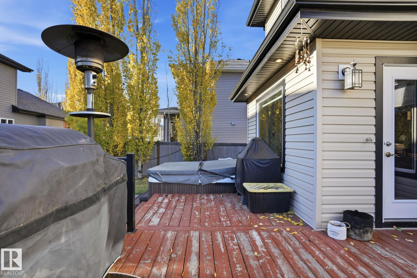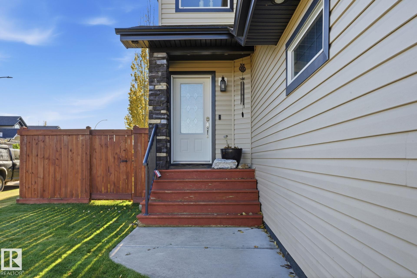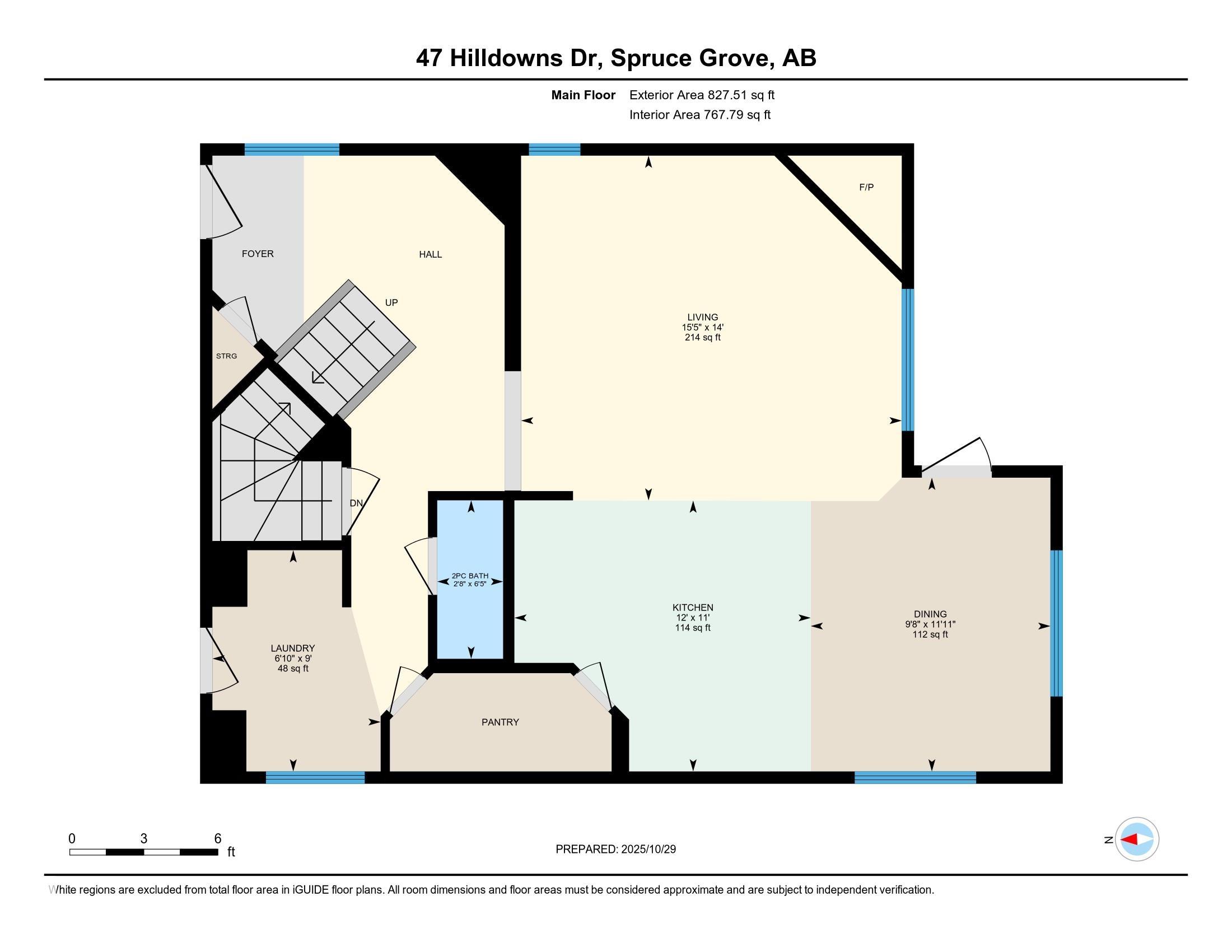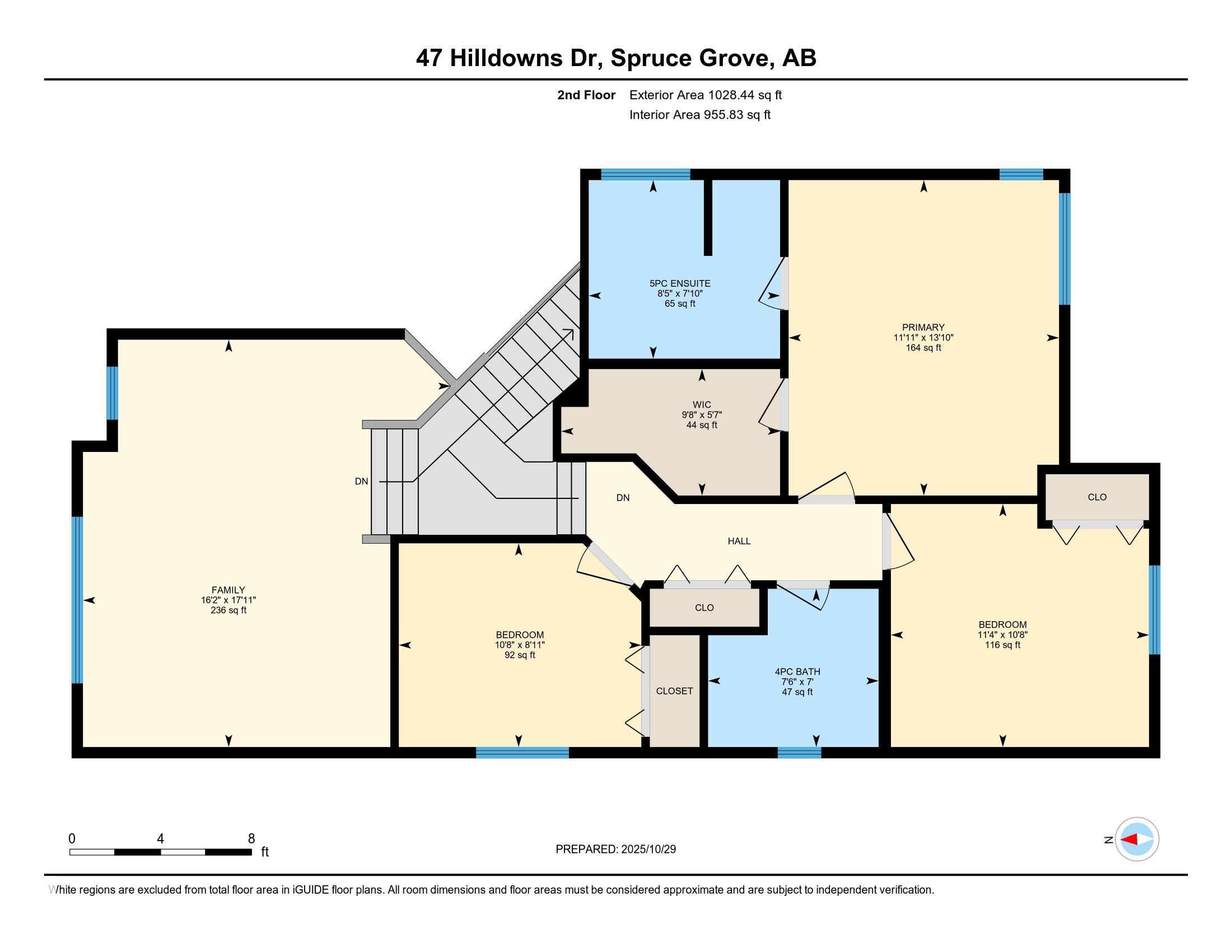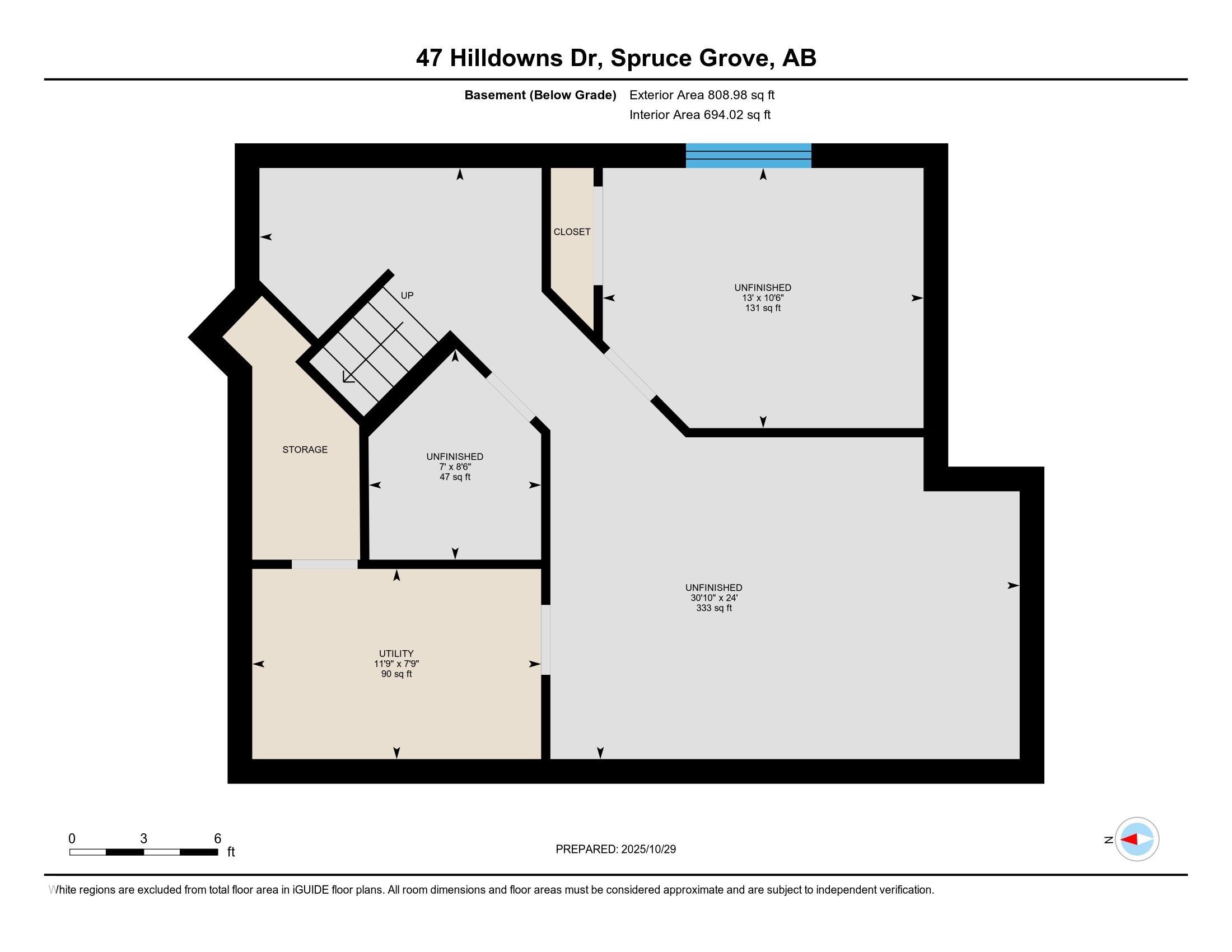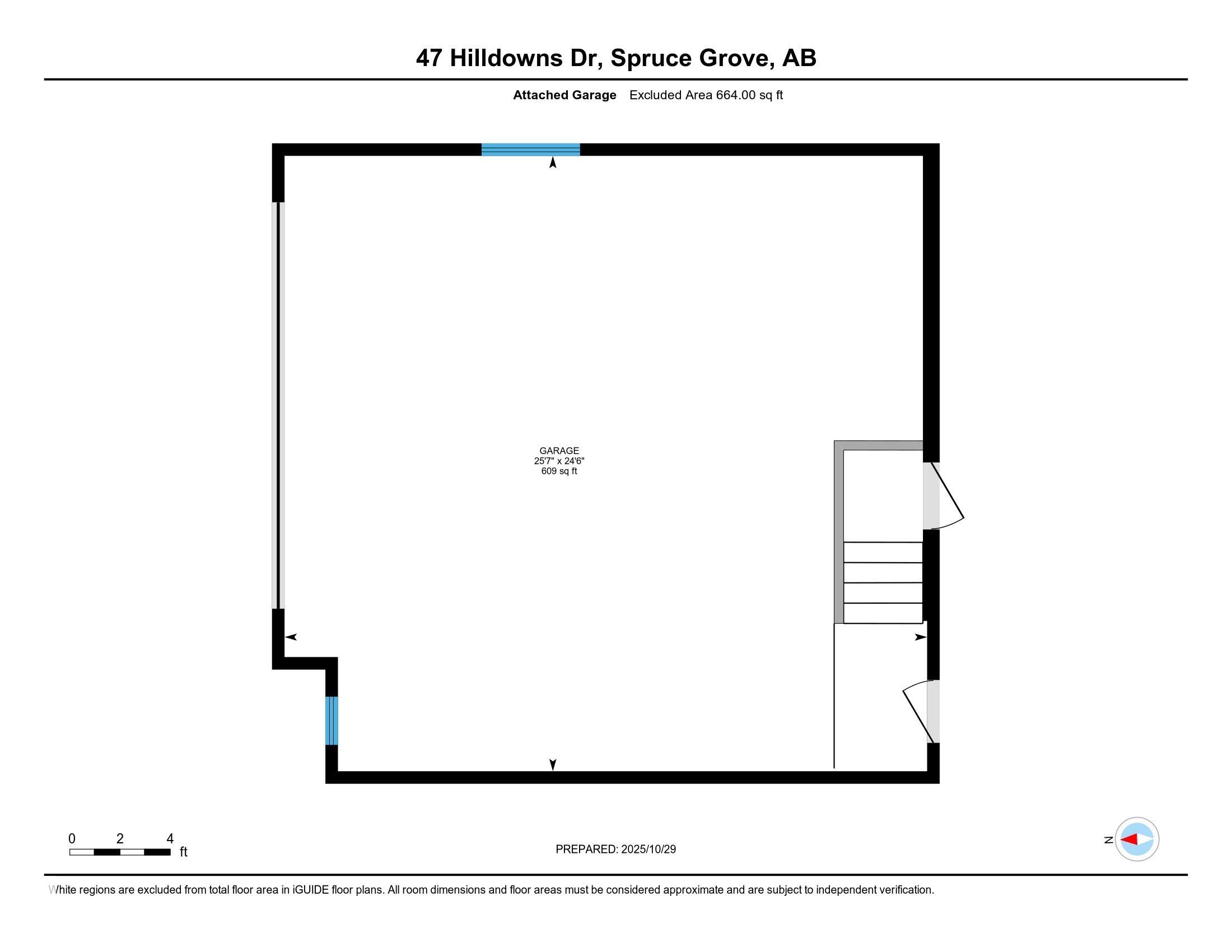Courtesy of Tyson Moroz of Royal LePage Noralta Real Estate
47 HILLDOWNS Drive, House for sale in Hilldowns Spruce Grove , Alberta , T7X 0J1
MLS® # E4463890
Air Conditioner Deck Parking-Extra Vaulted Ceiling
Designed for modern living, this sun filled 2-Storey home sits on a large corner lot & features a heated/oversized DBL attached garage, complete w/sub panel & 220V power w/plenty of parking. Open main flr has spacious kitchen w/real wood cabinetry, S/S appliances, corner walk-in pantry, island w/eating bar & SUNRISE corner windows in dining area; open living rm w/gas FP, main flr laundry rm & 2pce guest bath. Home has hardwood throughout—no carpet. Upstairs is complete w/three well sized bedrms, full bath &...
Essential Information
-
MLS® #
E4463890
-
Property Type
Residential
-
Year Built
2011
-
Property Style
2 Storey
Community Information
-
Area
Spruce Grove
-
Postal Code
T7X 0J1
-
Neighbourhood/Community
Hilldowns
Services & Amenities
-
Amenities
Air ConditionerDeckParking-ExtraVaulted Ceiling
Interior
-
Floor Finish
Hardwood
-
Heating Type
Forced Air-1Natural Gas
-
Basement
Full
-
Goods Included
Air Conditioning-CentralDishwasher-Built-InDryerRefrigeratorStove-ElectricWasherWindow CoveringsGarage Heater
-
Fireplace Fuel
Gas
-
Basement Development
Unfinished
Exterior
-
Lot/Exterior Features
Corner LotFencedGolf NearbyLandscapedLow Maintenance LandscapeNo Back LaneSchoolsShopping NearbySee Remarks
-
Foundation
Concrete Perimeter
-
Roof
Asphalt Shingles
Additional Details
-
Property Class
Single Family
-
Road Access
Paved
-
Site Influences
Corner LotFencedGolf NearbyLandscapedLow Maintenance LandscapeNo Back LaneSchoolsShopping NearbySee Remarks
-
Last Updated
11/2/2025 18:2
$2437/month
Est. Monthly Payment
Mortgage values are calculated by Redman Technologies Inc based on values provided in the REALTOR® Association of Edmonton listing data feed.

