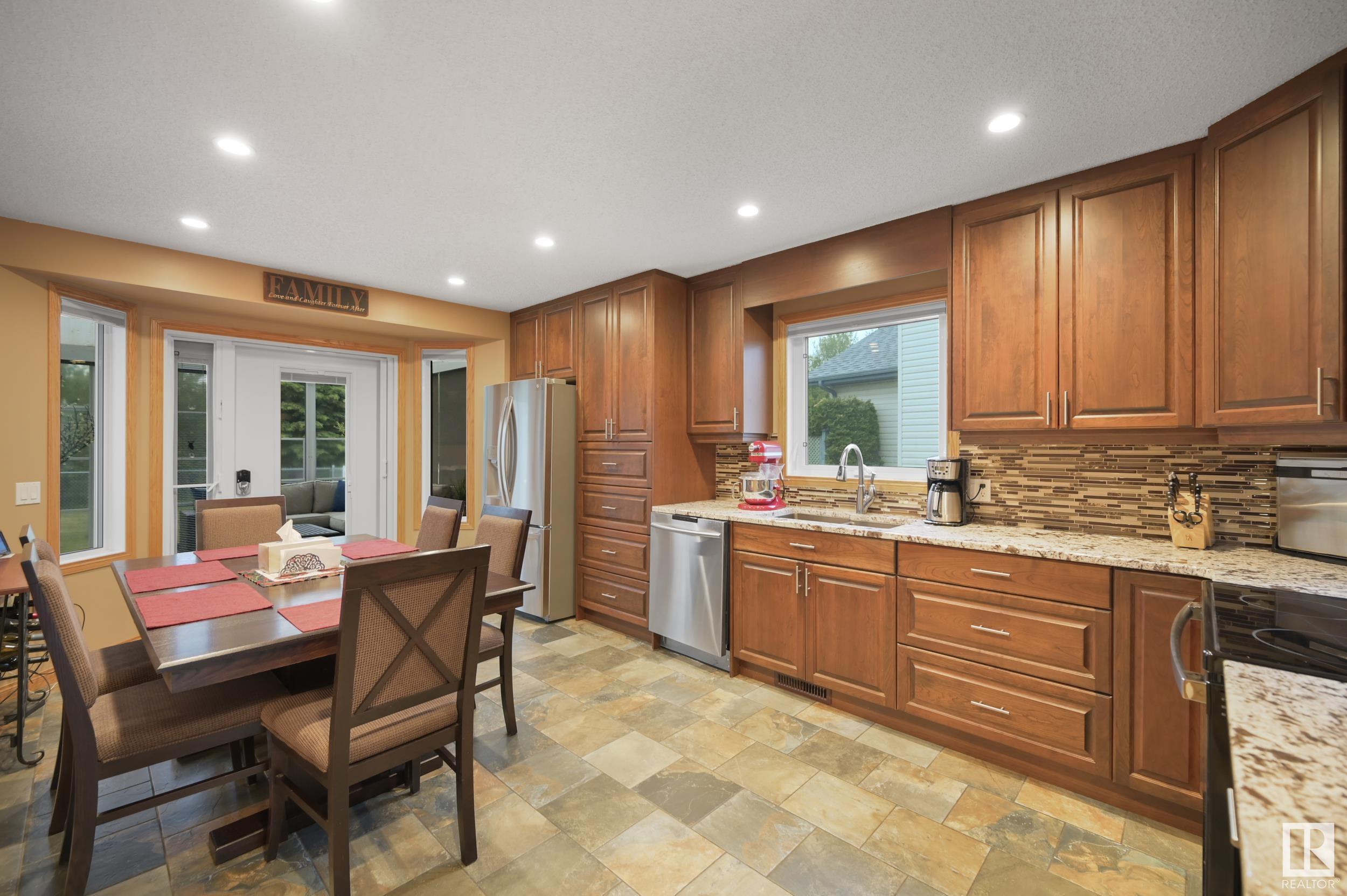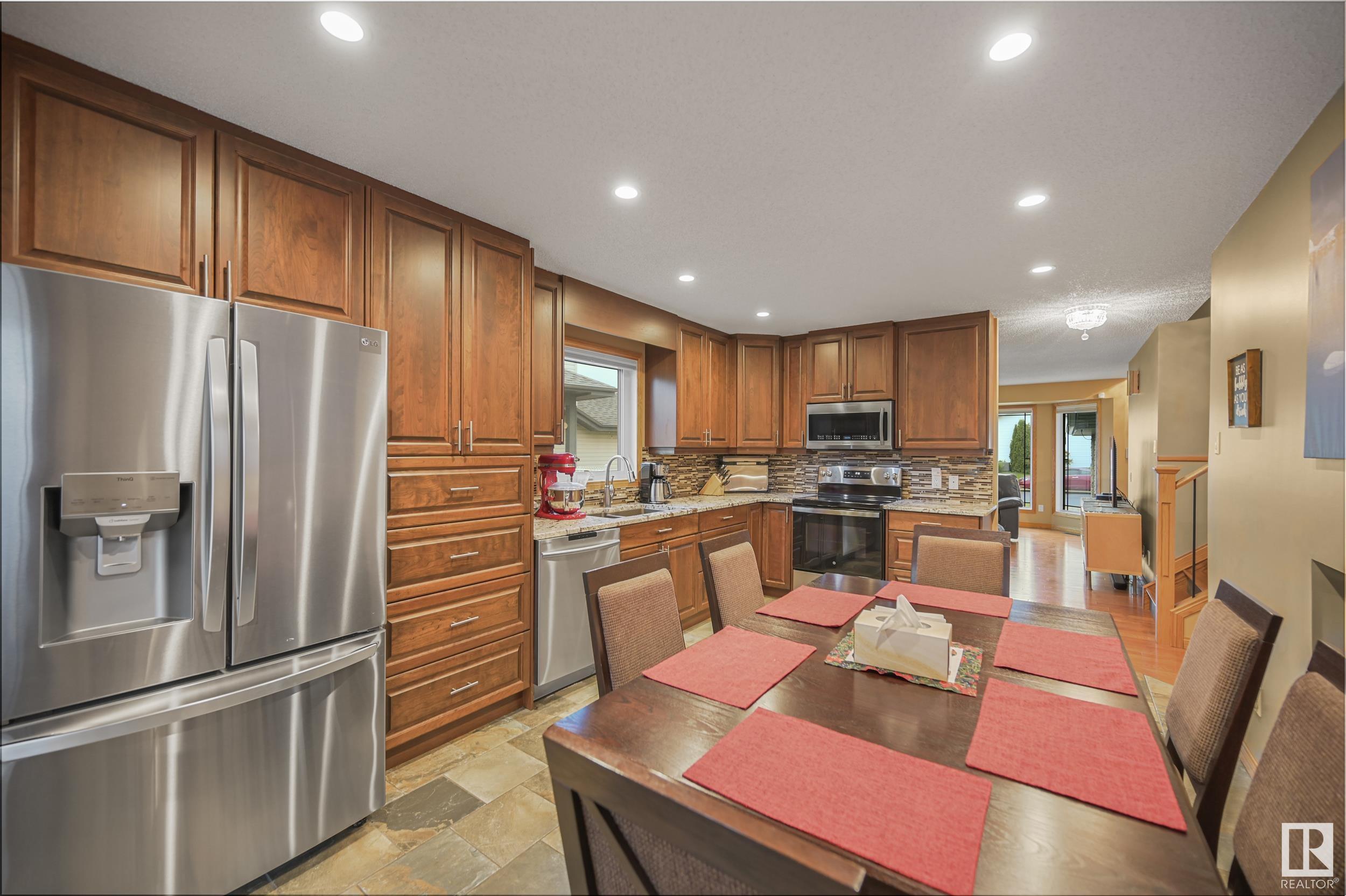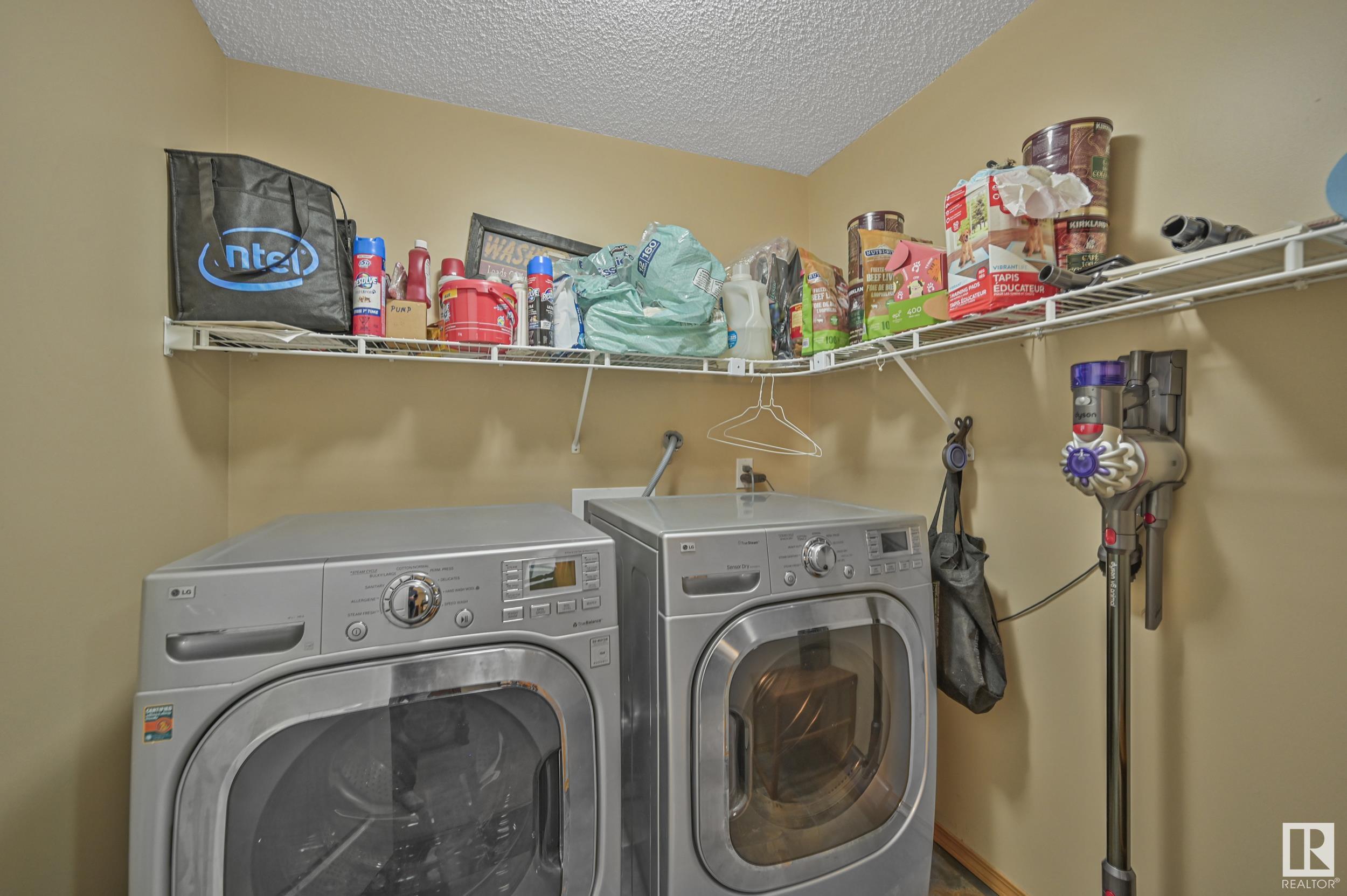Courtesy of Michael Melnychuk of Century 21 All Stars Realty Ltd
46 DEER PARK Way, House for sale in Deer Park Spruce Grove , Alberta , T7X 3K4
MLS® # E4442484
Air Conditioner Fire Pit Sunroom Vaulted Ceiling Vinyl Windows
FULLY UPDATED BACKING GREEN SPACE. Tucked away in the peaceful community of Deer Park, this beautifully renovated 4-level split backs onto a protected treed reserve, offering privacy and natural views. With over 1900 SQFT of finished living space, this 4-bedroom home features a spacious primary suite, 3 full bathrooms, and a flexible rec room for added functionality. Set on a fully landscaped 6,000 sq ft lot, the home showcases major upgrades throughout: newer shingles, siding, stonework, windows, furnace, ...
Essential Information
-
MLS® #
E4442484
-
Property Type
Residential
-
Year Built
1993
-
Property Style
4 Level Split
Community Information
-
Area
Spruce Grove
-
Postal Code
T7X 3K4
-
Neighbourhood/Community
Deer Park_SPGR
Services & Amenities
-
Amenities
Air ConditionerFire PitSunroomVaulted CeilingVinyl Windows
Interior
-
Floor Finish
CarpetHardwoodNon-Ceramic Tile
-
Heating Type
Forced Air-1Natural Gas
-
Basement
Full
-
Goods Included
Air Conditioning-CentralDishwasher-Built-InDryerMicrowave Hood FanRefrigeratorStove-ElectricVacuum SystemsWasherWater SoftenerTV Wall MountGarage Heater
-
Fireplace Fuel
Gas
-
Basement Development
Fully Finished
Exterior
-
Lot/Exterior Features
Backs Onto Park/TreesEnvironmental ReserveFencedLandscapedLevel LandPark/ReservePlayground NearbySchoolsShopping Nearby
-
Foundation
Concrete Perimeter
-
Roof
Asphalt Shingles
Additional Details
-
Property Class
Single Family
-
Road Access
Paved Driveway to House
-
Site Influences
Backs Onto Park/TreesEnvironmental ReserveFencedLandscapedLevel LandPark/ReservePlayground NearbySchoolsShopping Nearby
-
Last Updated
5/6/2025 21:5
$2277/month
Est. Monthly Payment
Mortgage values are calculated by Redman Technologies Inc based on values provided in the REALTOR® Association of Edmonton listing data feed.






































