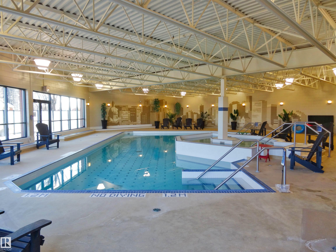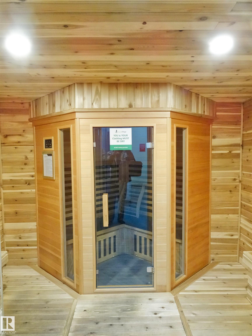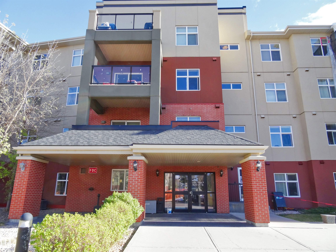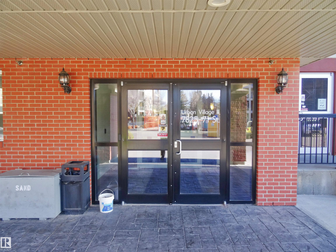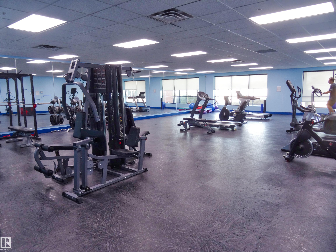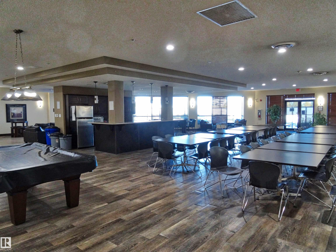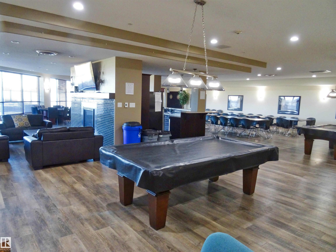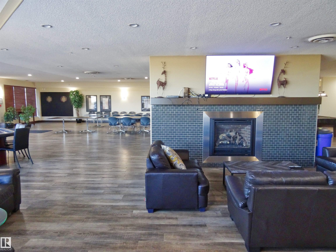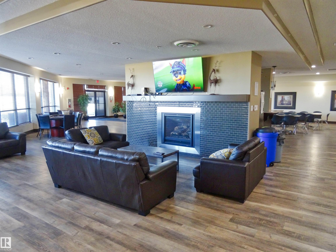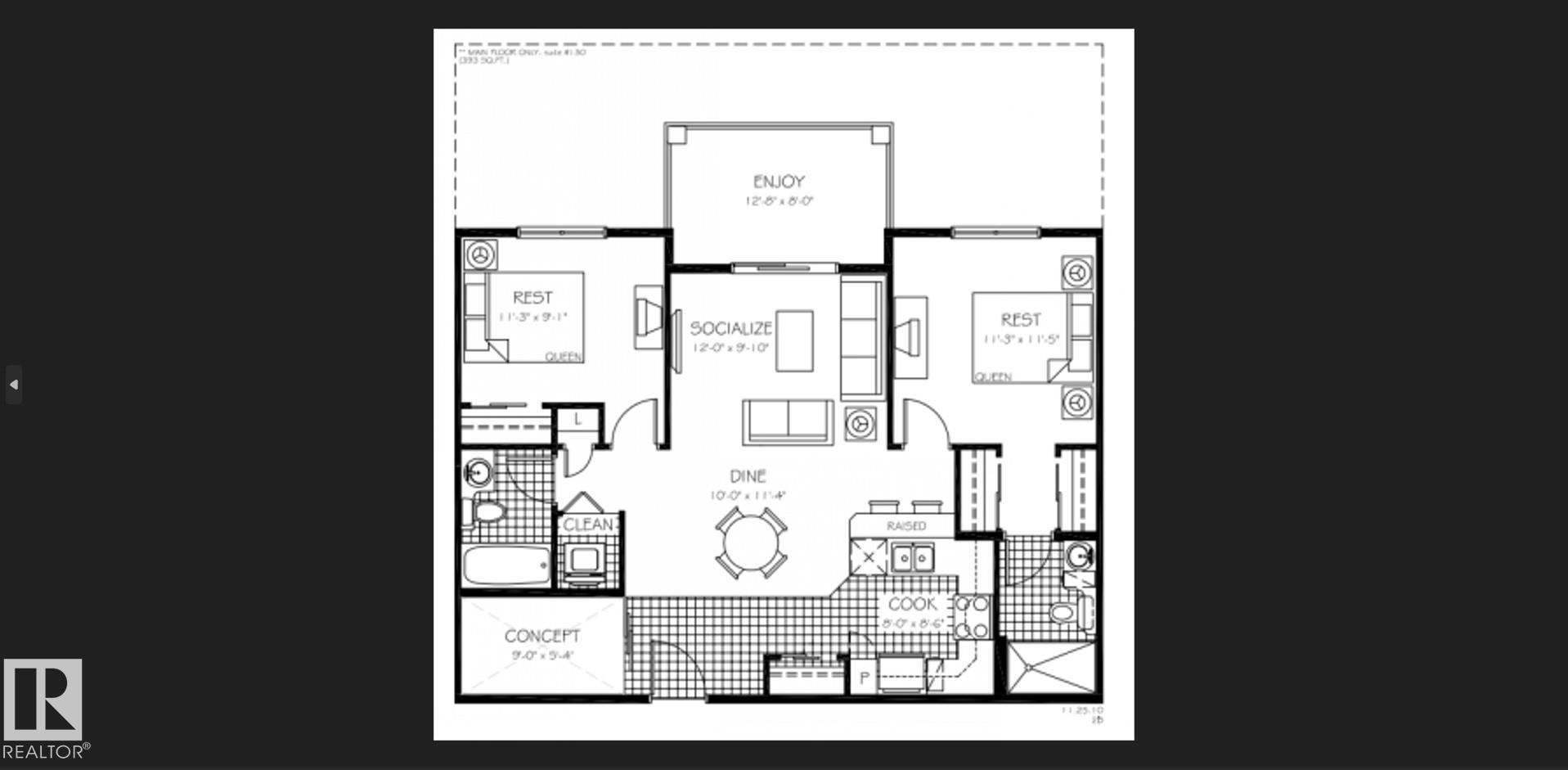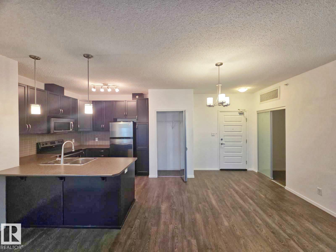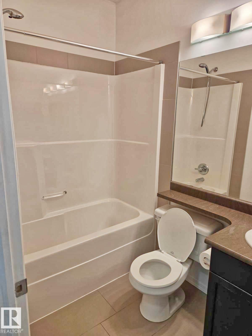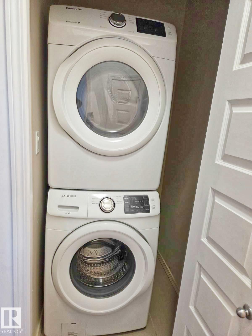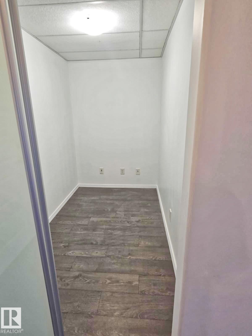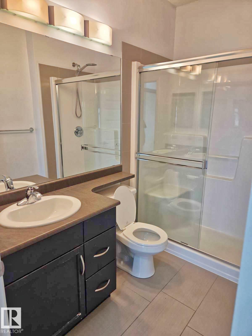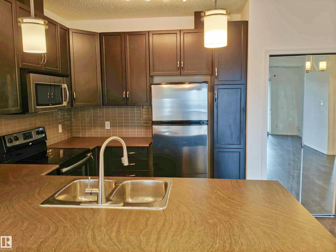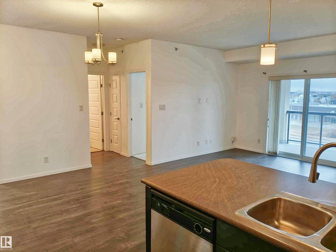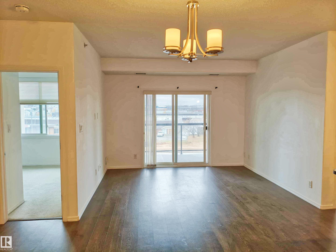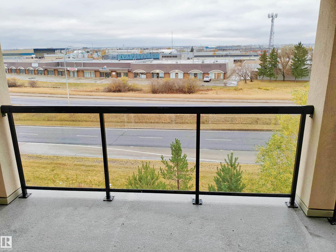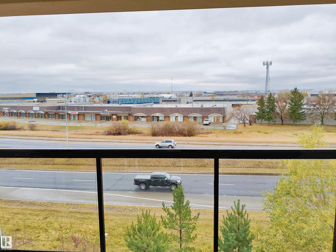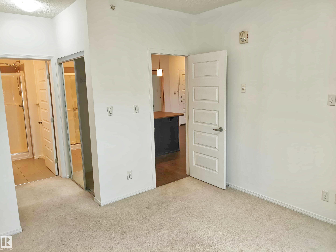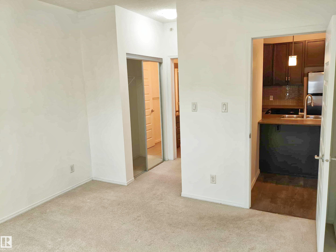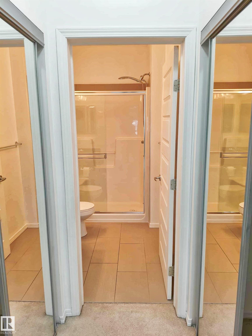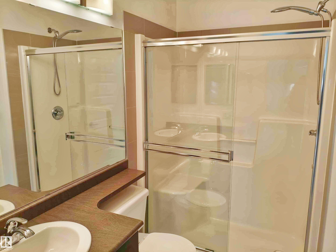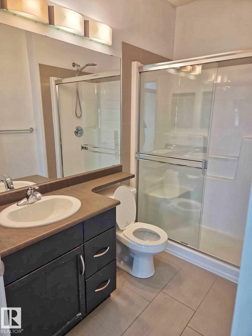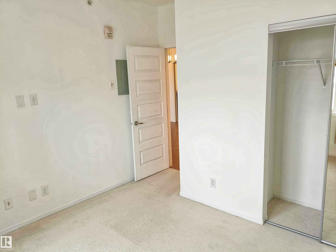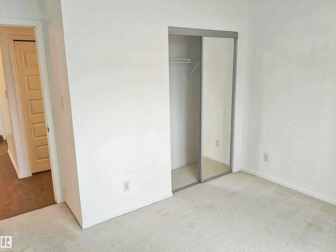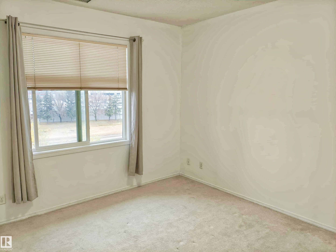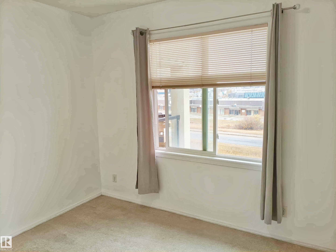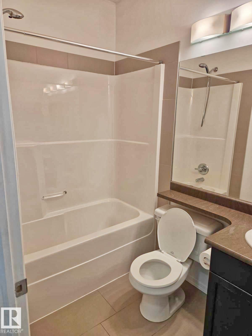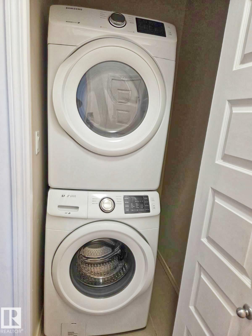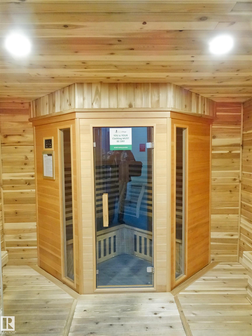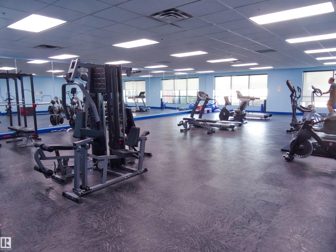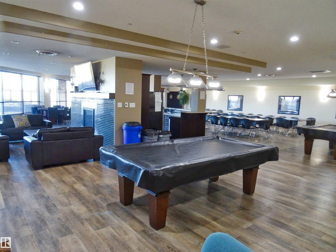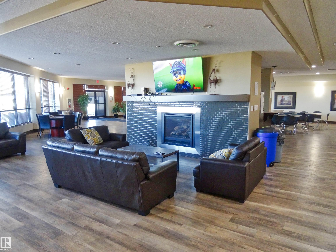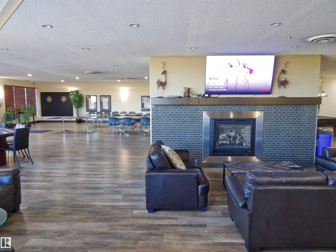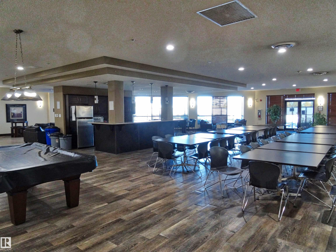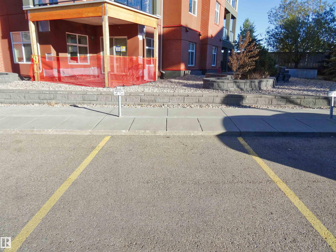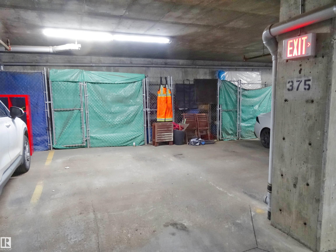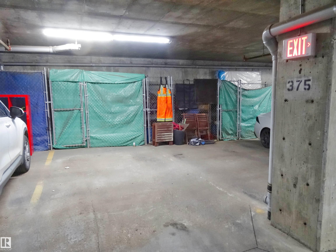Courtesy of Kit Yu of Initia Real Estate
430 7825 71 Street, Condo for sale in King Edward Park Edmonton , Alberta , T6B 3R9
MLS® # E4463565
Ceiling 9 ft. Exercise Room Intercom No Animal Home No Smoking Home Parking-Visitor Party Room Pool-Indoor Recreation Room/Centre Storage-In-Suite Storage Cage Natural Gas BBQ Hookup
Beautiful Top-Floor 2 Bed(+den), 2 Bath Apartment in a Full-Amenity Building with TWO Titled parking ! Welcome to this bright and spacious top-floor apartment featuring 2 bedrooms(+Den) and 2 full bathrooms, including a private en-suite and a generous walk-in closet in the primary bedroom. Enjoy the convenience of in-suite laundry, making everyday living more comfortable and efficient. This well-maintained unit also comes with titled, heated underground parking plus an additional titled outdoor stall, pro...
Essential Information
-
MLS® #
E4463565
-
Property Type
Residential
-
Year Built
2011
-
Property Style
Single Level Apartment
Community Information
-
Area
Edmonton
-
Condo Name
Urban Village
-
Neighbourhood/Community
King Edward Park
-
Postal Code
T6B 3R9
Services & Amenities
-
Amenities
Ceiling 9 ft.Exercise RoomIntercomNo Animal HomeNo Smoking HomeParking-VisitorParty RoomPool-IndoorRecreation Room/CentreStorage-In-SuiteStorage CageNatural Gas BBQ Hookup
Interior
-
Floor Finish
Carpet
-
Heating Type
Forced Air-1Natural Gas
-
Basement
None
-
Goods Included
Dishwasher-Built-InDryerMicrowave Hood FanRefrigeratorStove-ElectricWasherWindow Coverings
-
Storeys
4
-
Basement Development
No Basement
Exterior
-
Lot/Exterior Features
Golf NearbyLandscapedPark/ReservePicnic AreaPlayground NearbyPublic TransportationShopping Nearby
-
Foundation
Concrete Perimeter
-
Roof
Tar & Gravel
Additional Details
-
Property Class
Condo
-
Road Access
Concrete
-
Site Influences
Golf NearbyLandscapedPark/ReservePicnic AreaPlayground NearbyPublic TransportationShopping Nearby
-
Last Updated
11/1/2025 18:15
$1066/month
Est. Monthly Payment
Mortgage values are calculated by Redman Technologies Inc based on values provided in the REALTOR® Association of Edmonton listing data feed.

