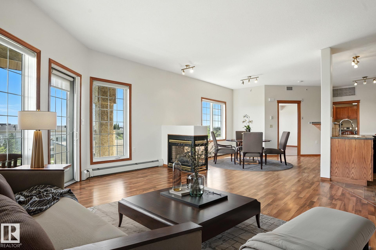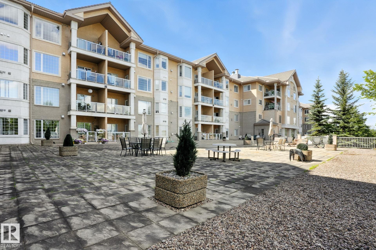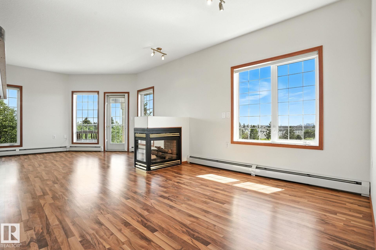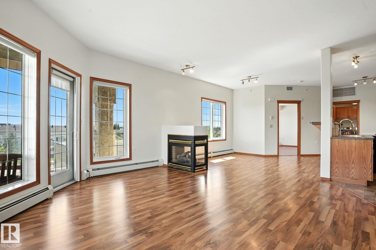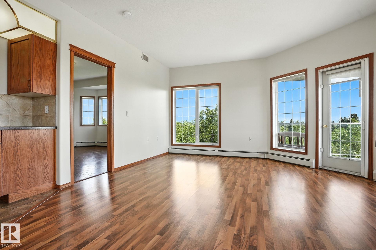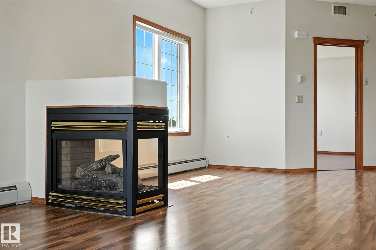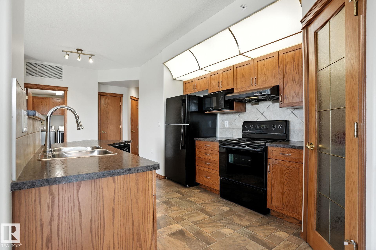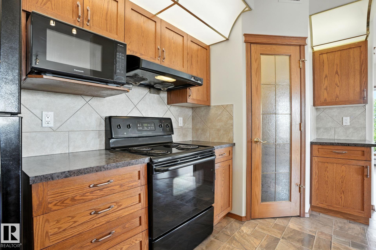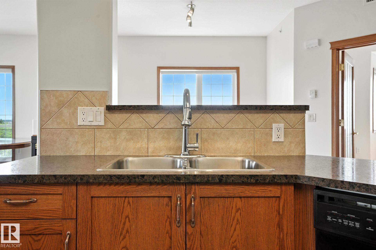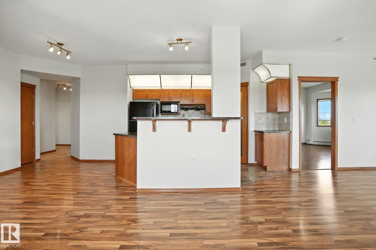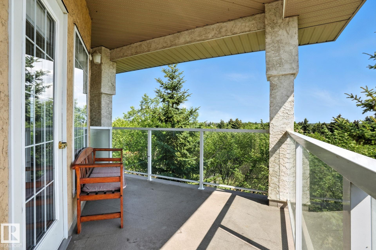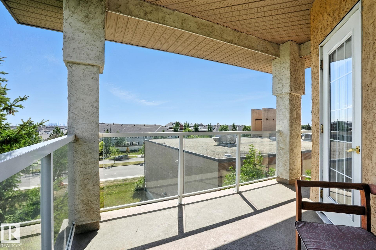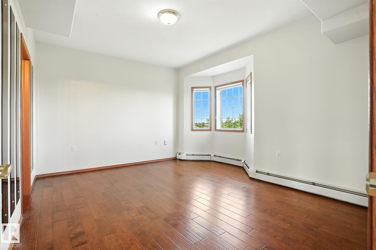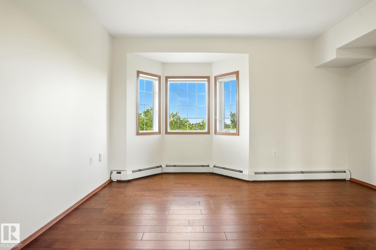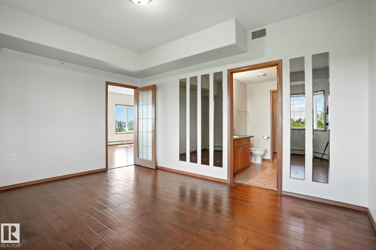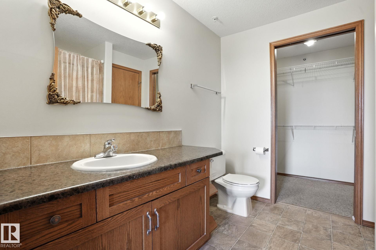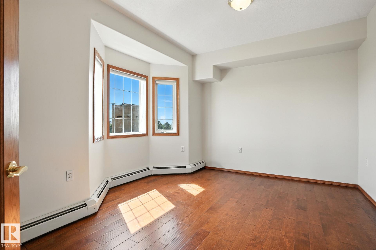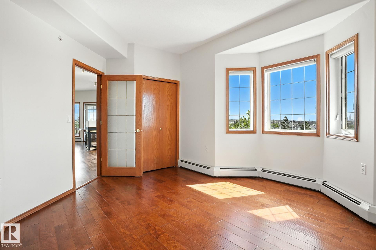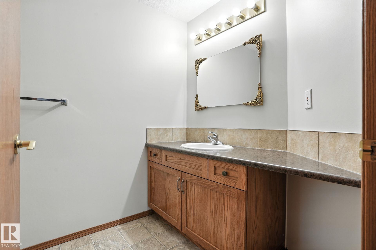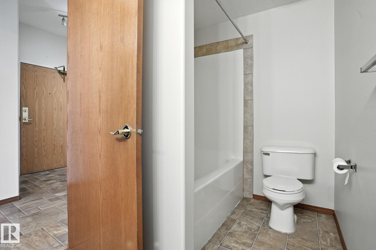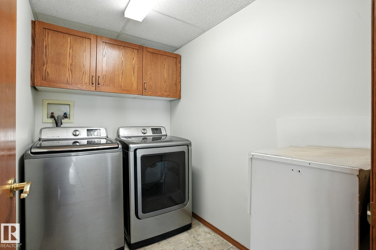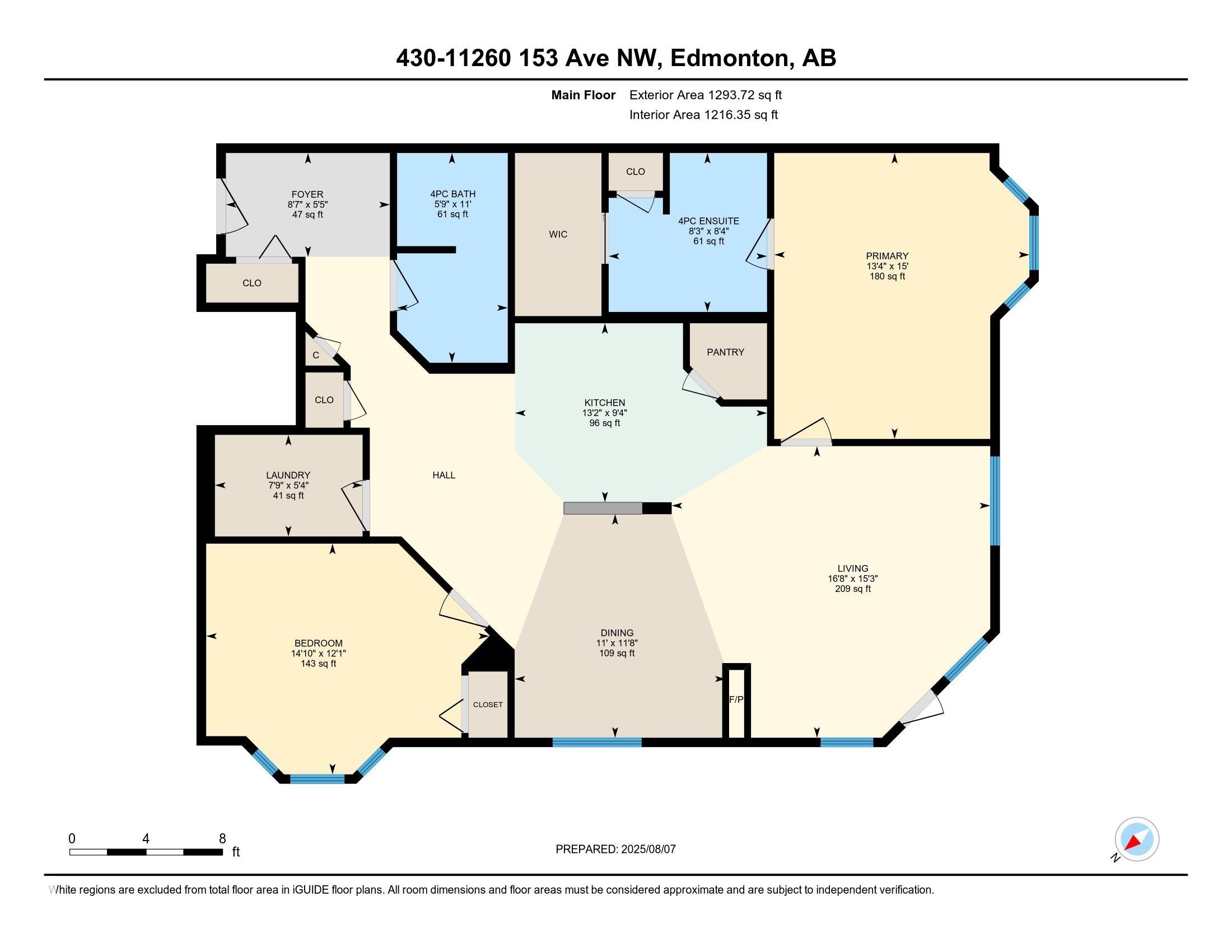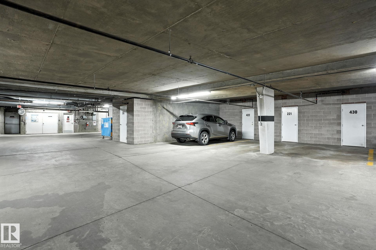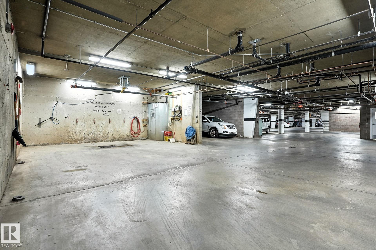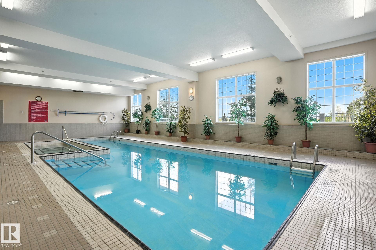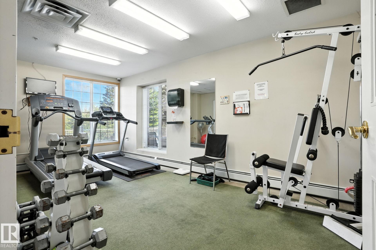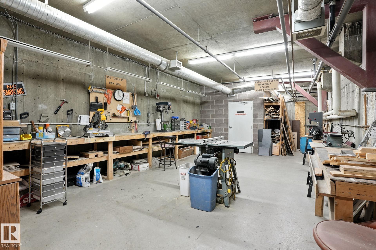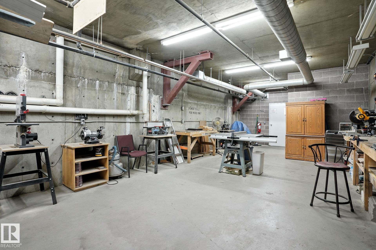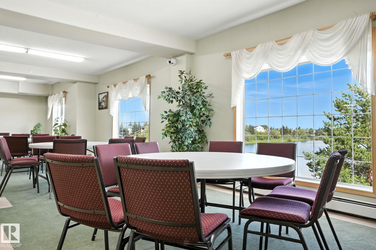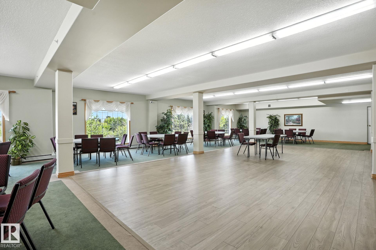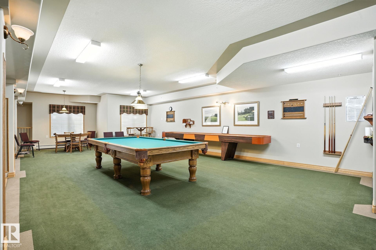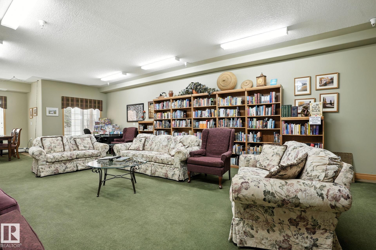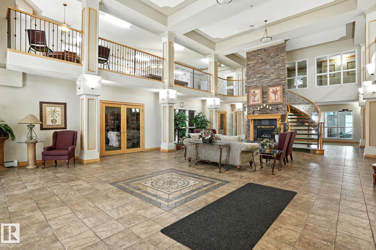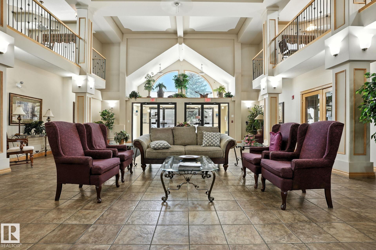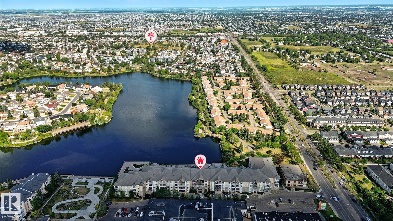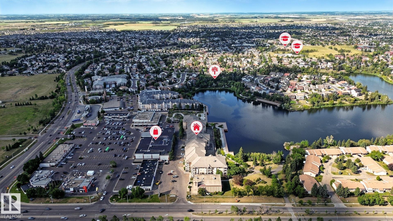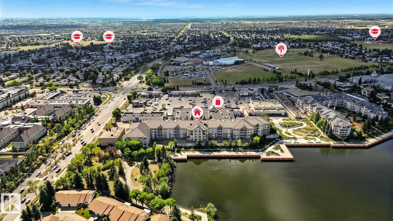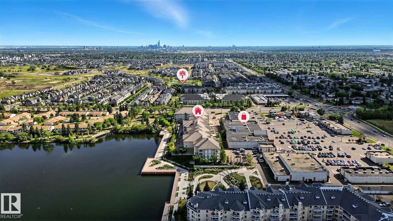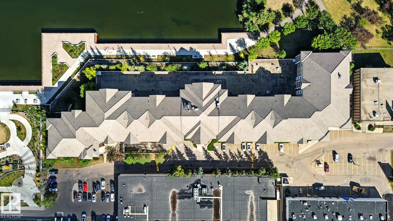Courtesy of Eddy Chang of Royal LePage Noralta Real Estate
430 11260 153 Avenue, Condo for sale in Beaumaris Edmonton , Alberta , T5X 6E7
MLS® # E4451997
Air Conditioner Car Wash Exercise Room Guest Suite Hot Tub No Animal Home No Smoking Home Parking-Extra Parking-Visitor Party Room Patio Pool-Indoor Secured Parking Social Rooms Storage-In-Suite Workshop Storage Cage
Welcome to Sierras on the Lake! Backing onto the beautiful Lake Beaumaris and with convenience access to the walking paths, this stunning top-floor corner unit offers over 1200 square feet of comfort and convenience. Featuring 2 bedrooms and 2 bathrooms, this home is exceptionally bright and open with windows on every corner. Enjoy an open-concept layout, central AC, and the convenience of in-suite laundry. You'll love the privacy of being surrounded by trees and the beautiful views of the lake and downtown...
Essential Information
-
MLS® #
E4451997
-
Property Type
Residential
-
Year Built
2003
-
Property Style
Single Level Apartment
Community Information
-
Area
Edmonton
-
Condo Name
Sierras On The Lake
-
Neighbourhood/Community
Beaumaris
-
Postal Code
T5X 6E7
Services & Amenities
-
Amenities
Air ConditionerCar WashExercise RoomGuest SuiteHot TubNo Animal HomeNo Smoking HomeParking-ExtraParking-VisitorParty RoomPatioPool-IndoorSecured ParkingSocial RoomsStorage-In-SuiteWorkshopStorage Cage
Interior
-
Floor Finish
Engineered WoodLaminate FlooringLinoleum
-
Heating Type
BaseboardNatural Gas
-
Basement
None
-
Goods Included
Air Conditioning-CentralDishwasher-Built-InDryerHood FanOven-MicrowaveRefrigeratorStove-ElectricWasher
-
Storeys
4
-
Basement Development
No Basement
Exterior
-
Lot/Exterior Features
Backs Onto LakeNo Back LanePlayground NearbyShopping NearbyView CityView DowntownView LakeSee Remarks
-
Foundation
Concrete Perimeter
-
Roof
Clay Tile
Additional Details
-
Property Class
Condo
-
Road Access
Paved
-
Site Influences
Backs Onto LakeNo Back LanePlayground NearbyShopping NearbyView CityView DowntownView LakeSee Remarks
-
Last Updated
7/5/2025 23:12
$2026/month
Est. Monthly Payment
Mortgage values are calculated by Redman Technologies Inc based on values provided in the REALTOR® Association of Edmonton listing data feed.

