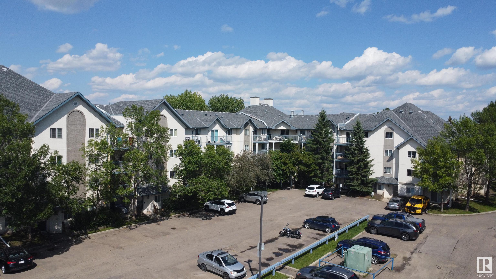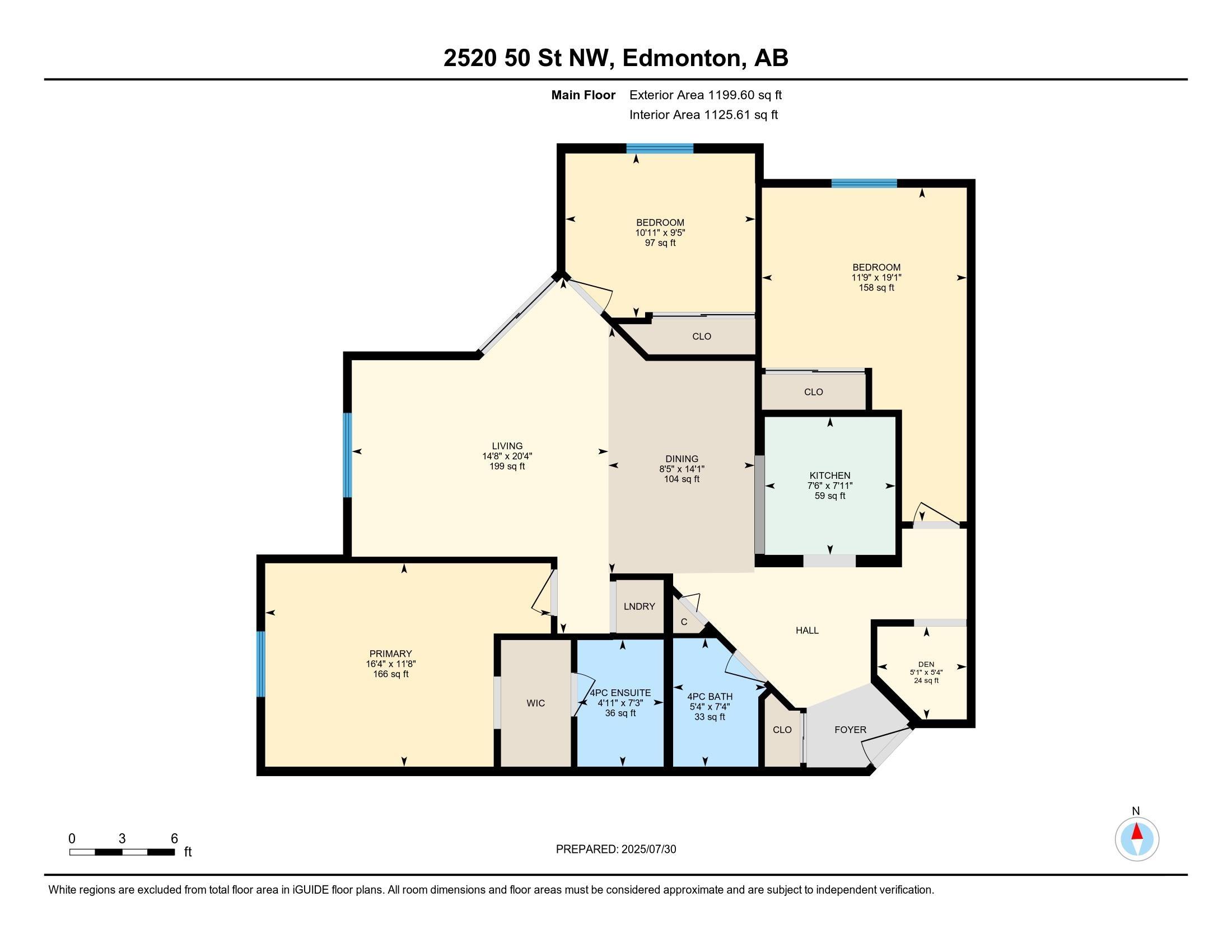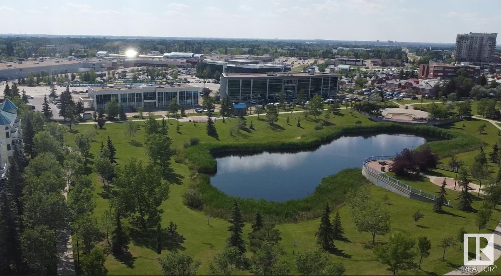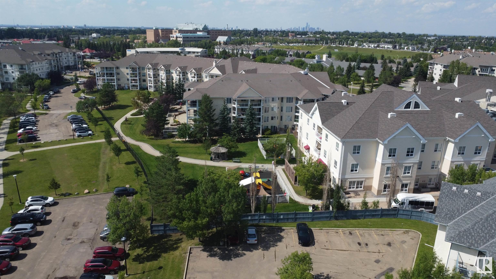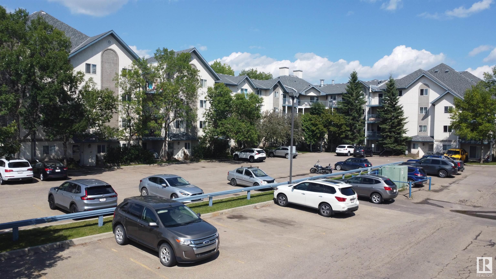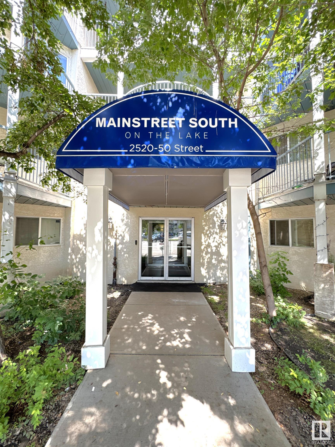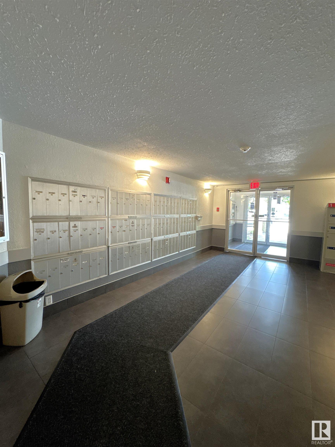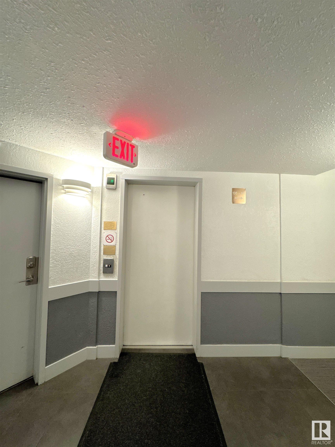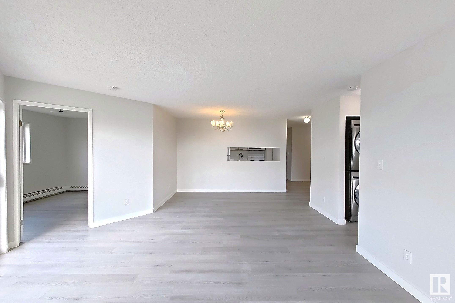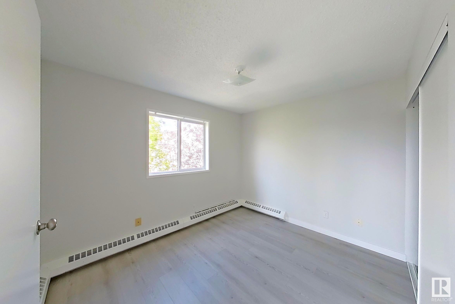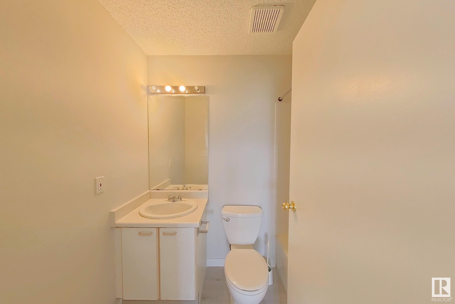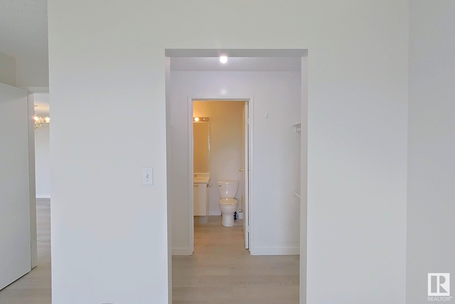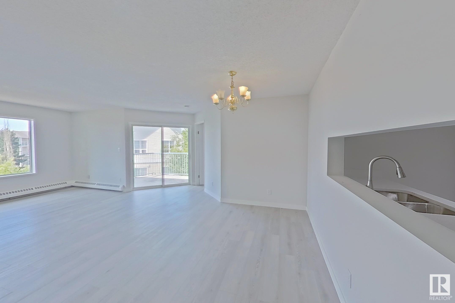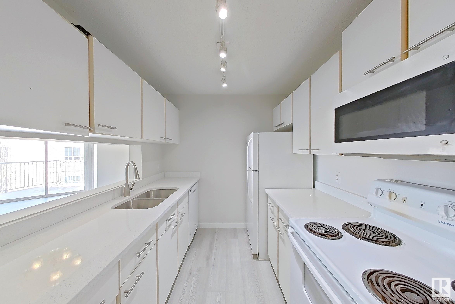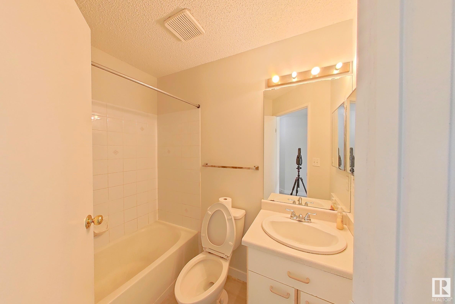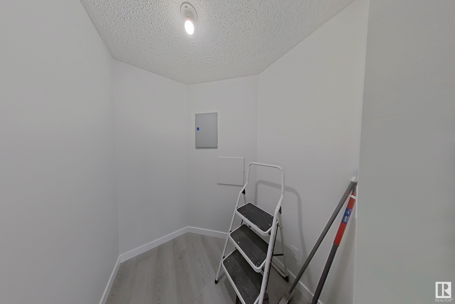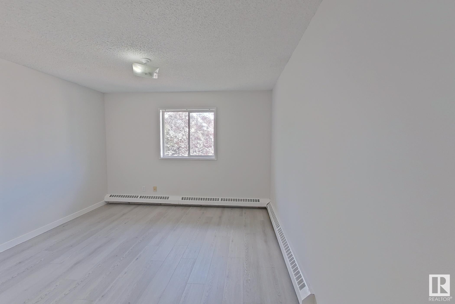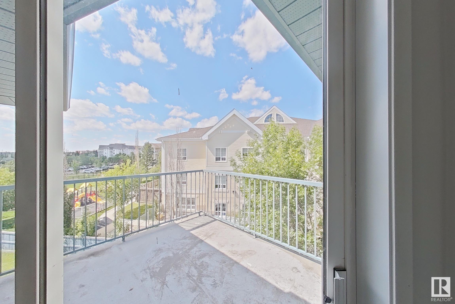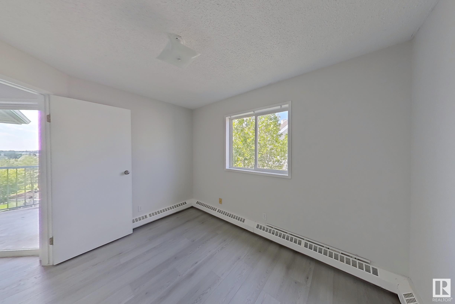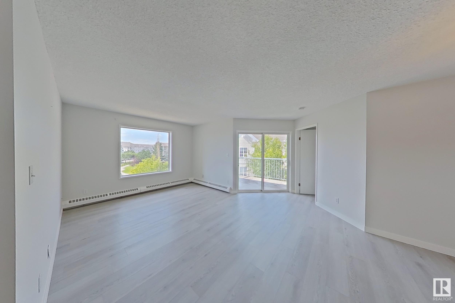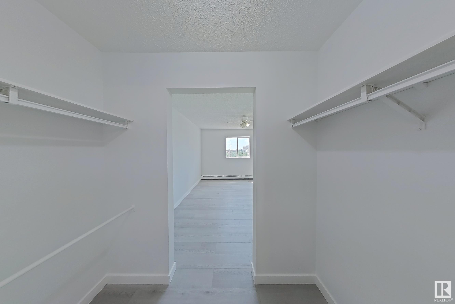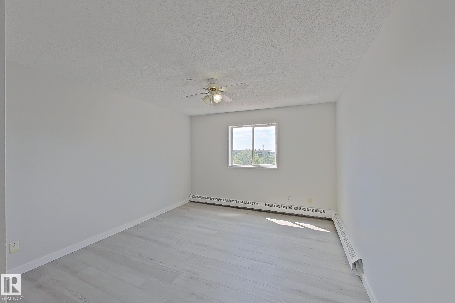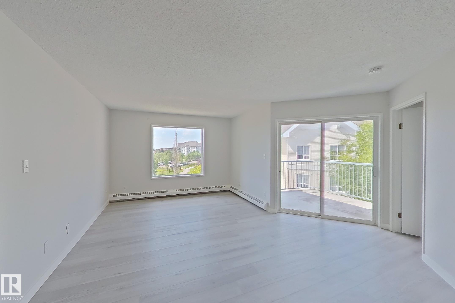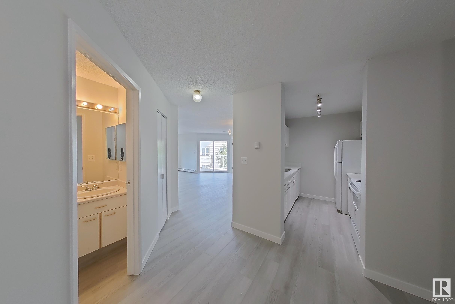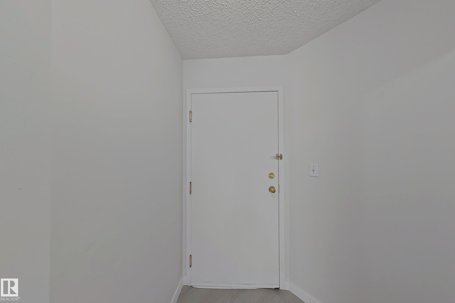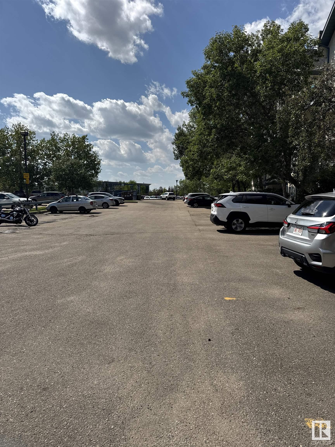Courtesy of Vishavjit Mander of Century 21 Smart Realty
422 2520 50 Street NW, Condo for sale in Mill Woods Town Centre Edmonton , Alberta , T6L 7A8
MLS® # E4450722
This beautifully renovated top-floor corner unit offers nearly 1,200 sq. ft. of bright, open living space, featuring 3 spacious bedrooms and 2 full bathrooms. Located at the prime intersection of 23 Avenue and 50 Street in Edmonton, it’s just steps from Grey Nuns Hospital, Mill Woods Town Centre, the library, parks, golf courses, and all major grocery stores. Enjoy peaceful pond views from this quiet, private 4th-floor unit. With recent upgrades throughout, this home is move-in ready and ideal for families,...
Essential Information
-
MLS® #
E4450722
-
Property Type
Residential
-
Year Built
1995
-
Property Style
Multi Level Apartment
Community Information
-
Area
Edmonton
-
Condo Name
Mainstreet South
-
Neighbourhood/Community
Mill Woods Town Centre
-
Postal Code
T6L 7A8
Interior
-
Floor Finish
Vinyl Plank
-
Heating Type
BaseboardElectric
-
Basement
None
-
Goods Included
Dishwasher-Built-InDryerRefrigeratorStove-GasWasher
-
Storeys
4
-
Basement Development
No Basement
Exterior
-
Lot/Exterior Features
Golf NearbyNo Through RoadPlayground NearbyPublic TransportationSchoolsShopping NearbyStream/PondView CitySee Remarks
-
Foundation
Concrete Perimeter
-
Roof
Asphalt Shingles
Additional Details
-
Property Class
Condo
-
Road Access
Paved
-
Site Influences
Golf NearbyNo Through RoadPlayground NearbyPublic TransportationSchoolsShopping NearbyStream/PondView CitySee Remarks
-
Last Updated
7/2/2025 13:21
$911/month
Est. Monthly Payment
Mortgage values are calculated by Redman Technologies Inc based on values provided in the REALTOR® Association of Edmonton listing data feed.

