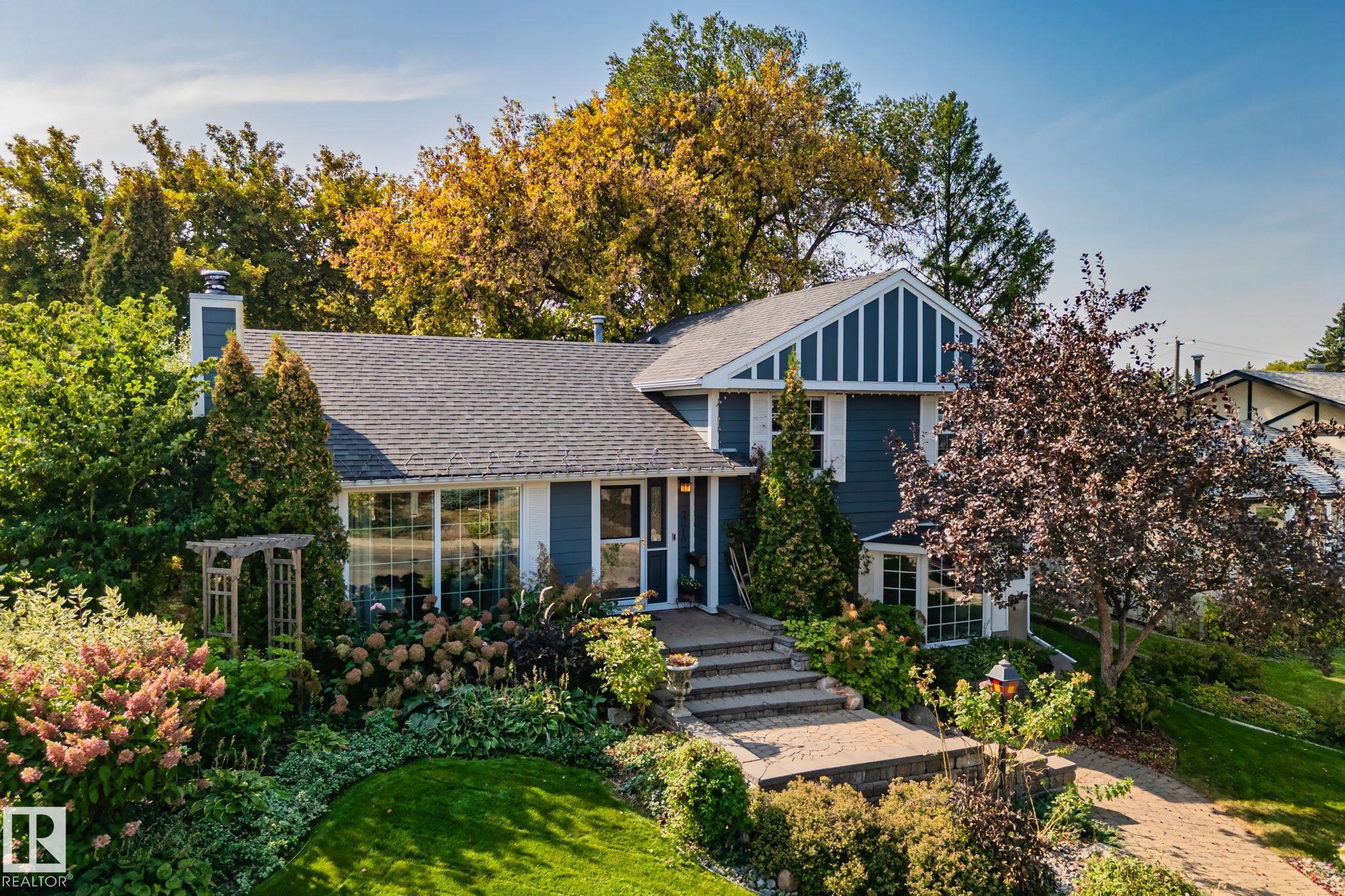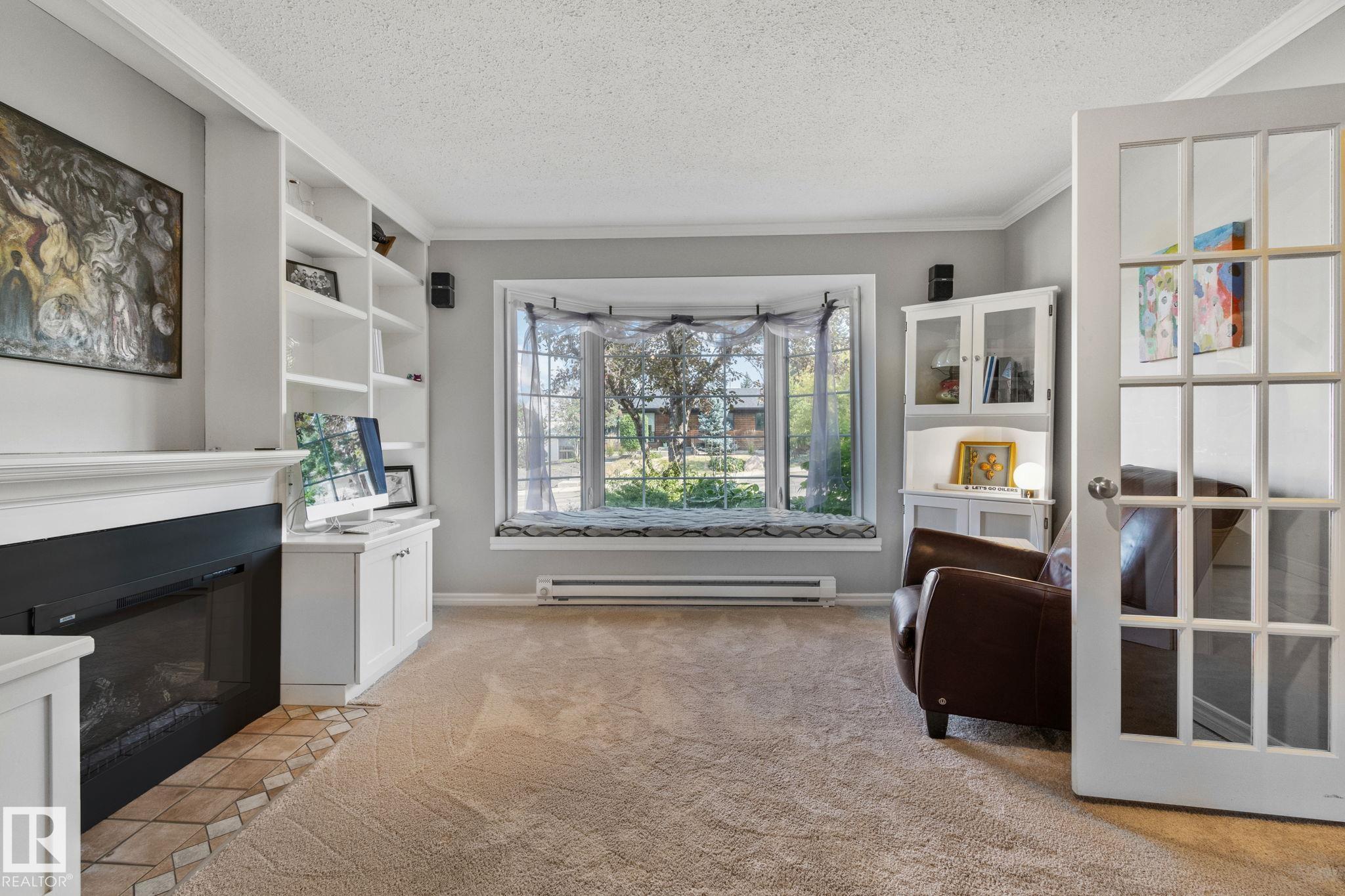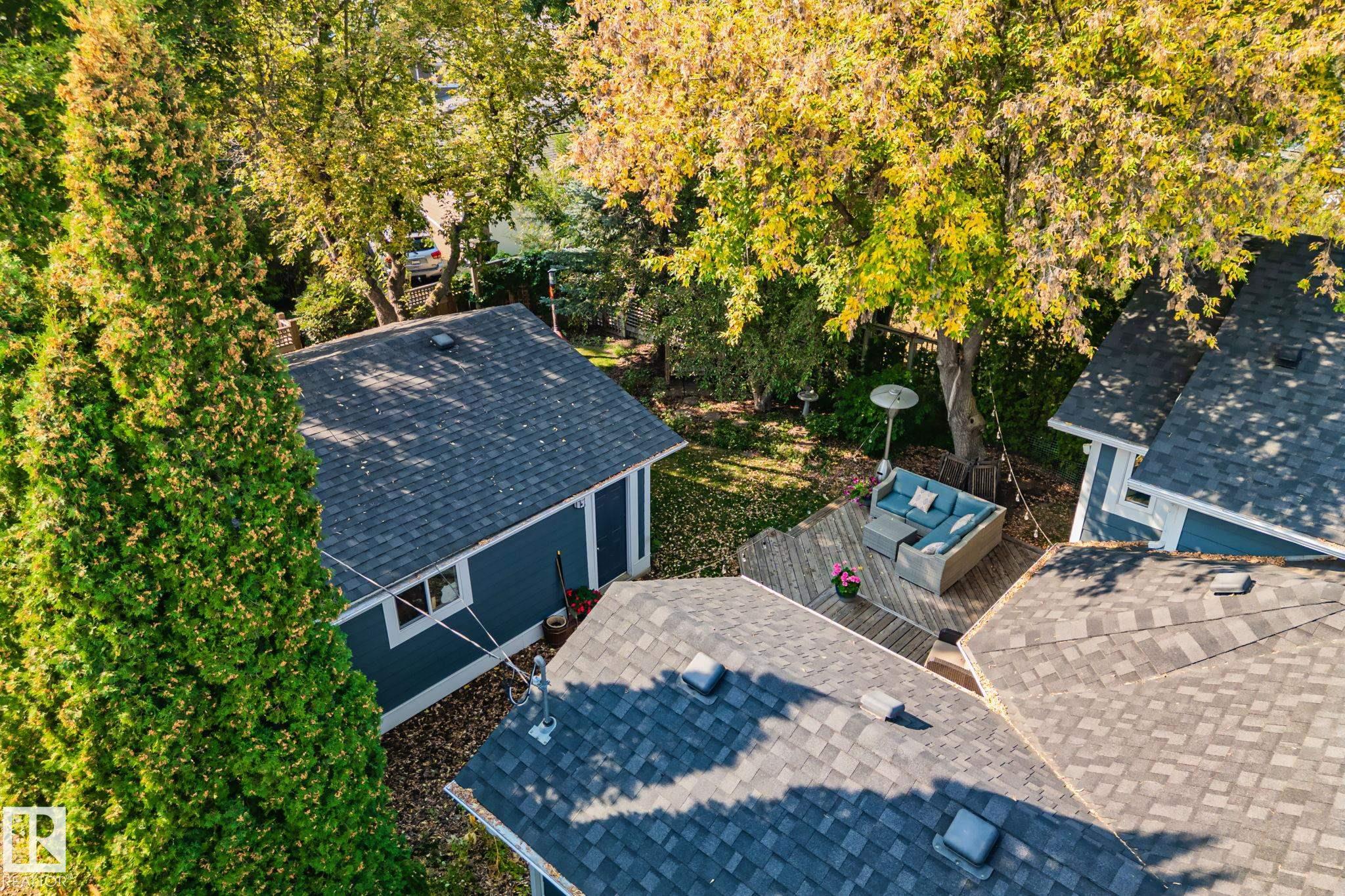Courtesy of Nicole Etcheverry of Blackmore Real Estate
4212 121 Street, House for sale in Aspen Gardens Edmonton , Alberta , T6J 1Y8
MLS® # E4458257
Off Street Parking On Street Parking Closet Organizers Deck Detectors Smoke Exercise Room Fire Pit Hot Water Natural Gas Insulation-Upgraded
This beautifully reno'd 4-L split, w 2400+ sqft of living space, is located just 1 block from Whitemud Creek Ravine. The home has refinished oak hardwood floors, an open kitchen w classic cabinetry, quartzite counters, & a bright living room w/ a working wood-burning fireplace. Upstairs includes the primary suite w/ensuite & walk in closet, 2 bedrooms & a 4-peice bath. The lower-level family room has an electric fireplace, offering a comfortable living space. The finished basement adds a 4th bedroom w its o...
Essential Information
-
MLS® #
E4458257
-
Property Type
Residential
-
Year Built
1966
-
Property Style
4 Level Split
Community Information
-
Area
Edmonton
-
Postal Code
T6J 1Y8
-
Neighbourhood/Community
Aspen Gardens
Services & Amenities
-
Amenities
Off Street ParkingOn Street ParkingCloset OrganizersDeckDetectors SmokeExercise RoomFire PitHot Water Natural GasInsulation-Upgraded
Interior
-
Floor Finish
CarpetCeramic TileHardwood
-
Heating Type
Forced Air-1Natural Gas
-
Basement
Part
-
Goods Included
Dishwasher-Built-InDryerGarage ControlGarburatorHood FanOven-MicrowaveRefrigeratorStove-GasVacuum System AttachmentsVacuum SystemsWasherWindow CoveringsWine/Beverage CoolerRefrigerators-TwoGarage Heater
-
Fireplace Fuel
ElectricWood
-
Basement Development
Fully Finished
Exterior
-
Lot/Exterior Features
Back LaneFencedLandscapedPublic TransportationSchoolsShopping NearbySki Hill NearbyTreed Lot
-
Foundation
Concrete Perimeter
-
Roof
Asphalt Shingles
Additional Details
-
Property Class
Single Family
-
Road Access
Paved
-
Site Influences
Back LaneFencedLandscapedPublic TransportationSchoolsShopping NearbySki Hill NearbyTreed Lot
-
Last Updated
8/4/2025 5:5
$3457/month
Est. Monthly Payment
Mortgage values are calculated by Redman Technologies Inc based on values provided in the REALTOR® Association of Edmonton listing data feed.
























































