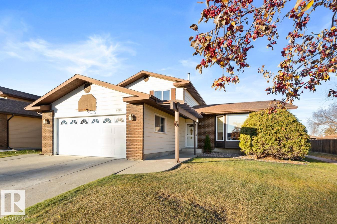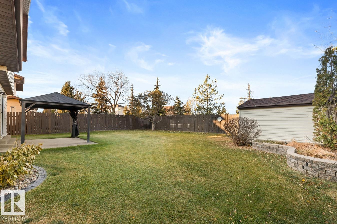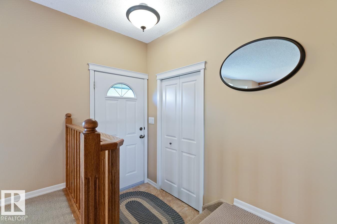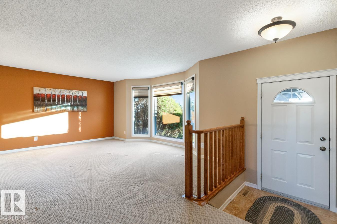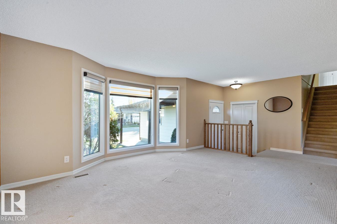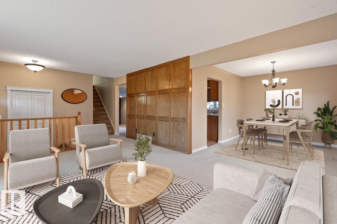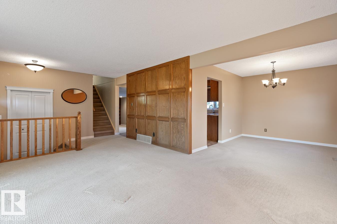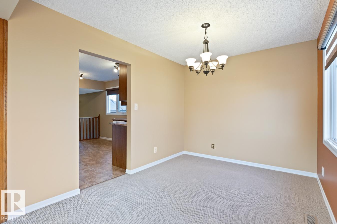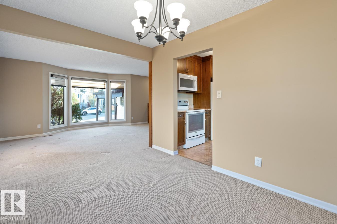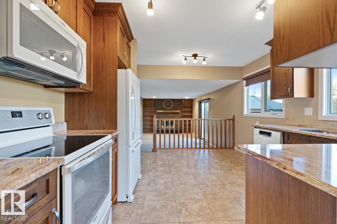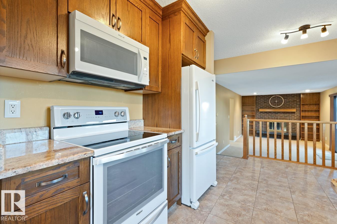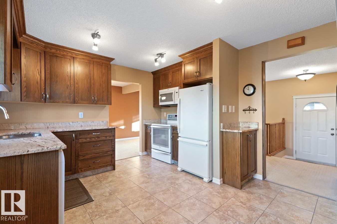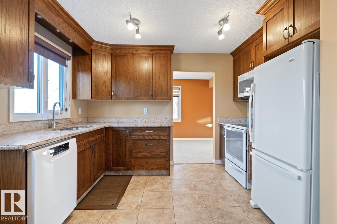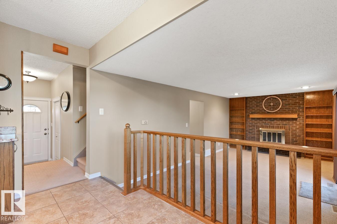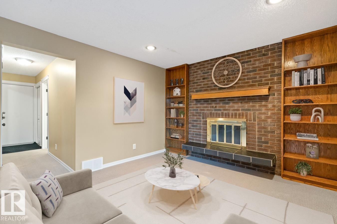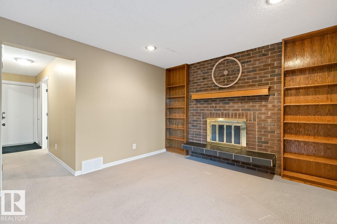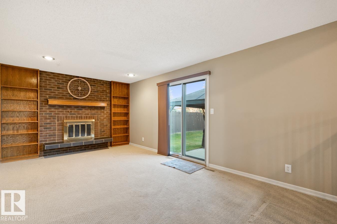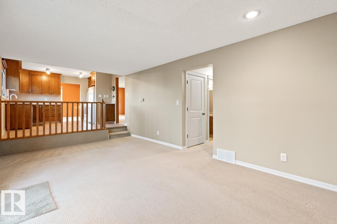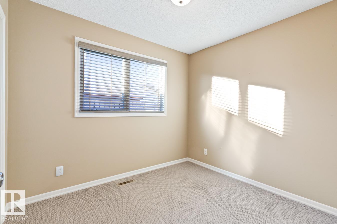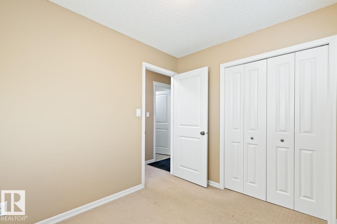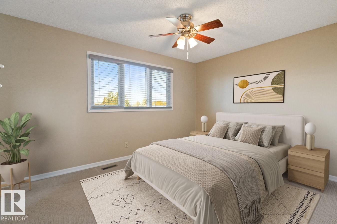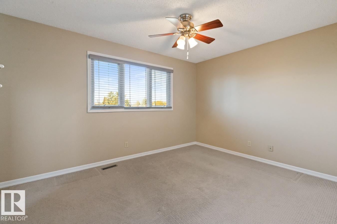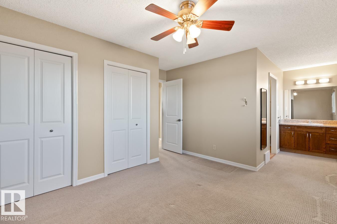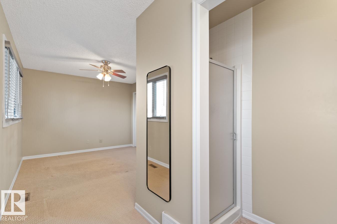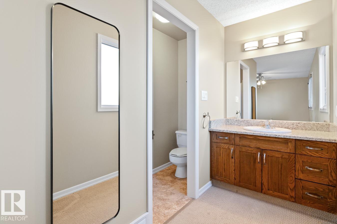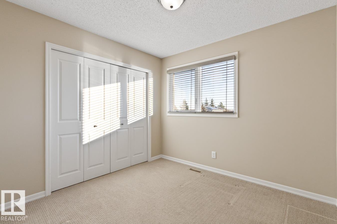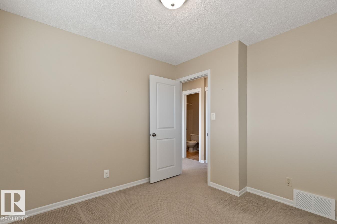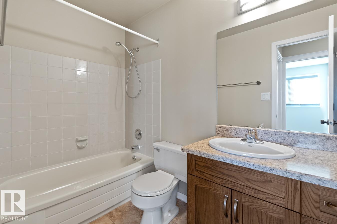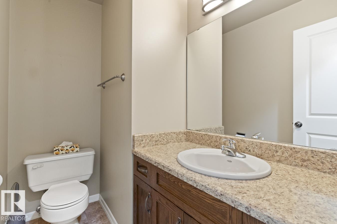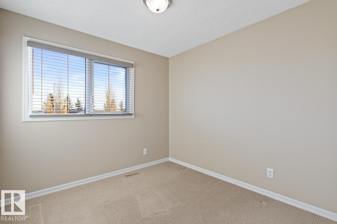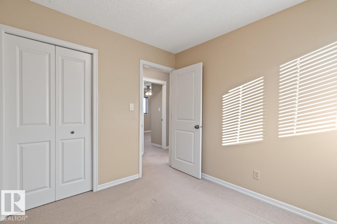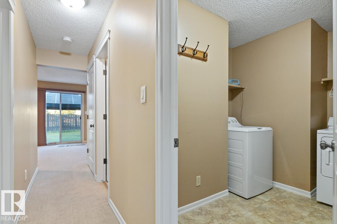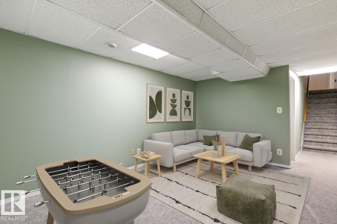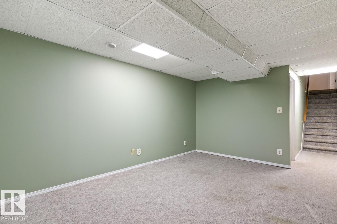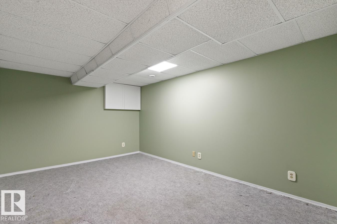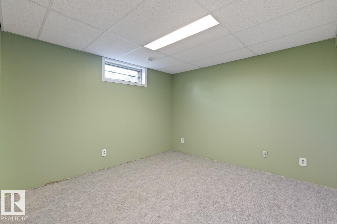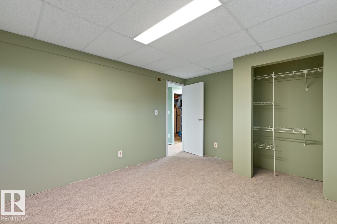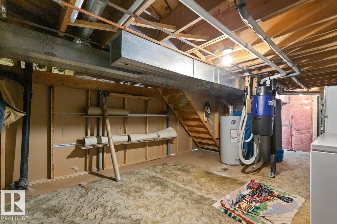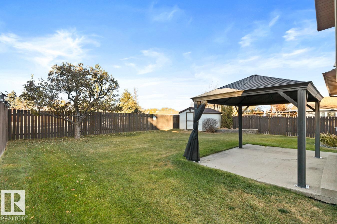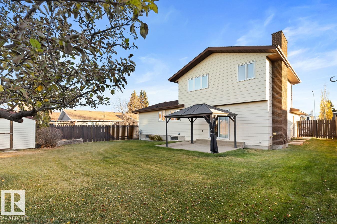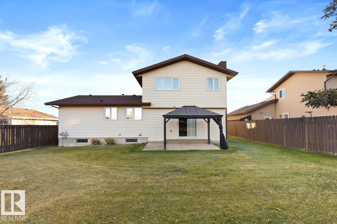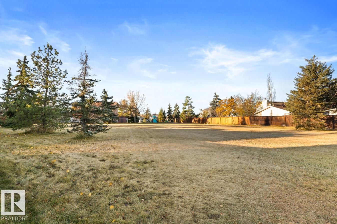Courtesy of Elizabeth Hickey of RE/MAX Real Estate
4016 39 Street, House for sale in South Park Leduc , Alberta , T9E 4V8
MLS® # E4463913
No Smoking Home Patio Vinyl Windows Wall Unit-Built-In
Spacious Family Home with Large Backyard, Backing onto Greenspace! 1,725 sqft 2 storey w/ unique layout, perfectly located in a family-friendly neighbourhood — just steps from the rec center, ball diamonds, school, dog park, & more! Inside, you’ll find a bright and welcoming layout w/ formal living & dining rooms, kitchen featuring plenty of cabinetry & gleaming granite countertops, & a spacious family room w/ wood-burning FP & access to the backyard. With 5 total bedrooms — 3 upstairs, 1 main, & 1 lower le...
Essential Information
-
MLS® #
E4463913
-
Property Type
Residential
-
Year Built
1981
-
Property Style
4 Level Split
Community Information
-
Area
Leduc
-
Postal Code
T9E 4V8
-
Neighbourhood/Community
South Park
Services & Amenities
-
Amenities
No Smoking HomePatioVinyl WindowsWall Unit-Built-In
Interior
-
Floor Finish
CarpetLinoleum
-
Heating Type
Forced Air-1Natural Gas
-
Basement
Full
-
Goods Included
Dishwasher-Built-InDryerFreezerGarage ControlGarage OpenerStorage ShedStove-ElectricVacuum System AttachmentsVacuum SystemsWasherWindow CoveringsRefrigerators-Two
-
Fireplace Fuel
Wood
-
Basement Development
Partly Finished
Exterior
-
Lot/Exterior Features
Backs Onto Park/TreesFencedLandscapedPlayground NearbyPublic Swimming PoolPublic TransportationRecreation UseSchoolsShopping Nearby
-
Foundation
Concrete Perimeter
-
Roof
Asphalt Shingles
Additional Details
-
Property Class
Single Family
-
Road Access
Paved Driveway to House
-
Site Influences
Backs Onto Park/TreesFencedLandscapedPlayground NearbyPublic Swimming PoolPublic TransportationRecreation UseSchoolsShopping Nearby
-
Last Updated
9/3/2025 23:2
$1958/month
Est. Monthly Payment
Mortgage values are calculated by Redman Technologies Inc based on values provided in the REALTOR® Association of Edmonton listing data feed.

