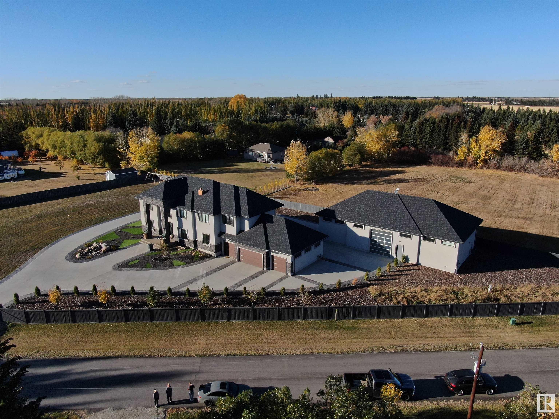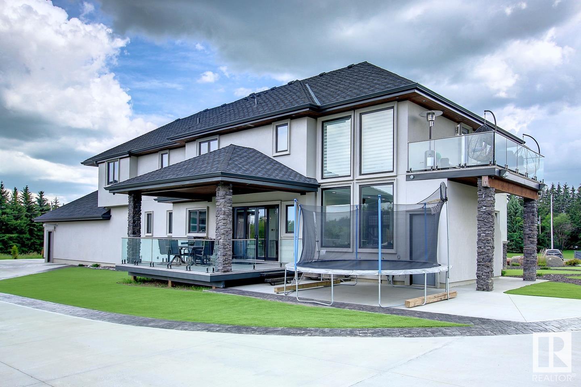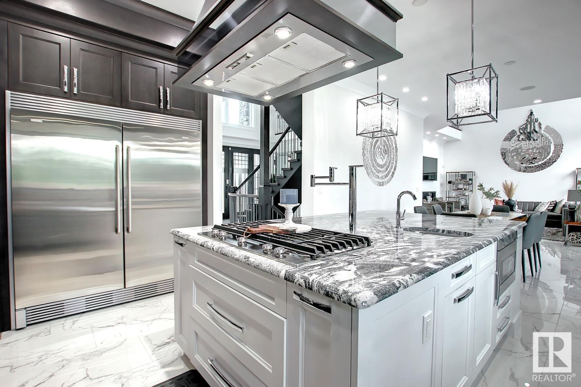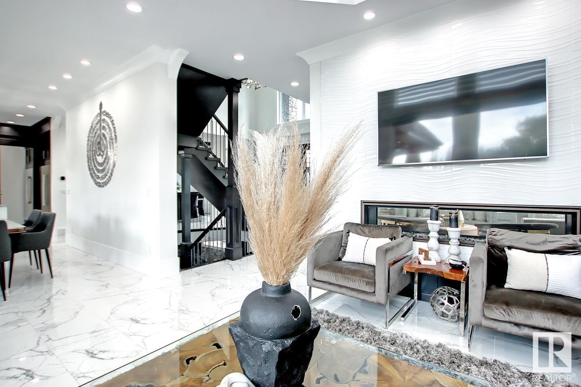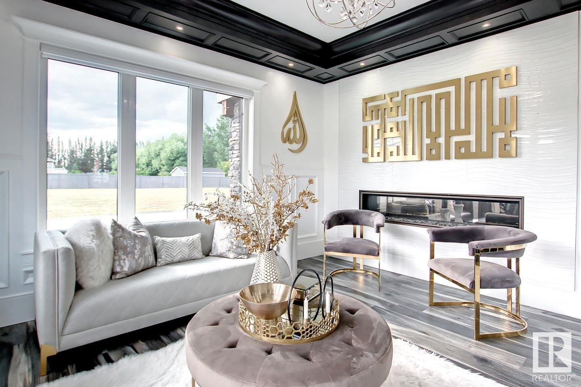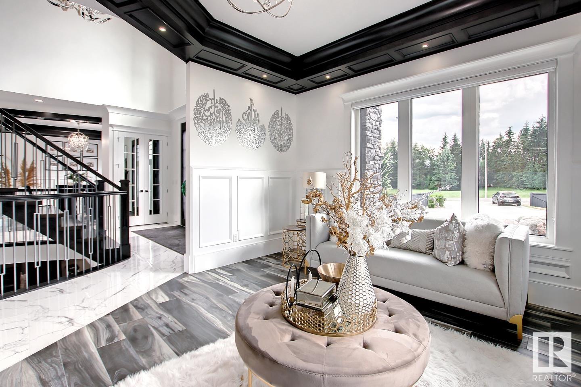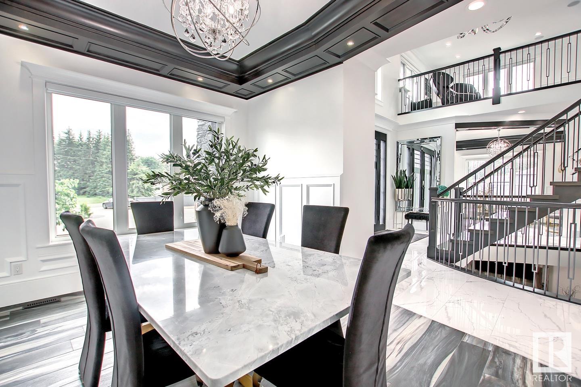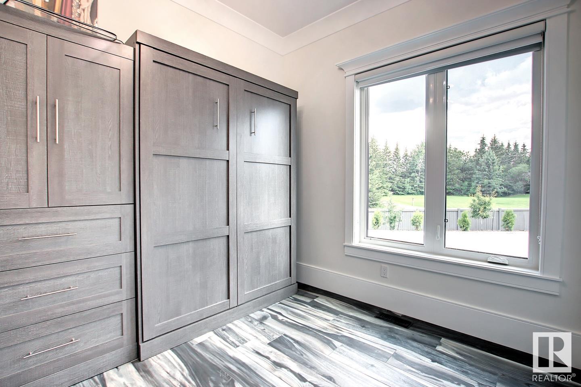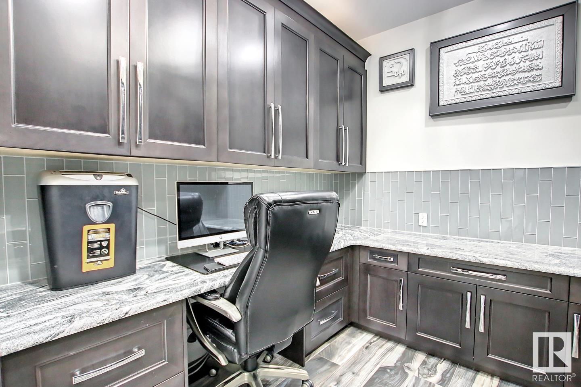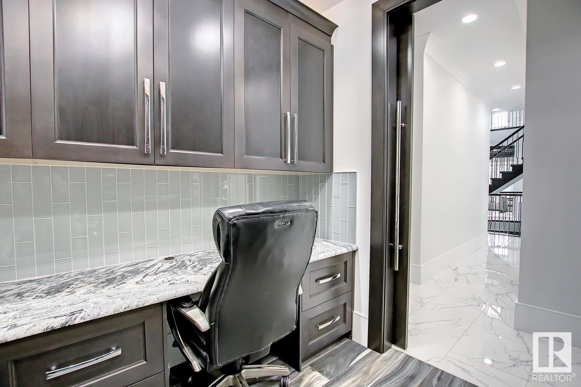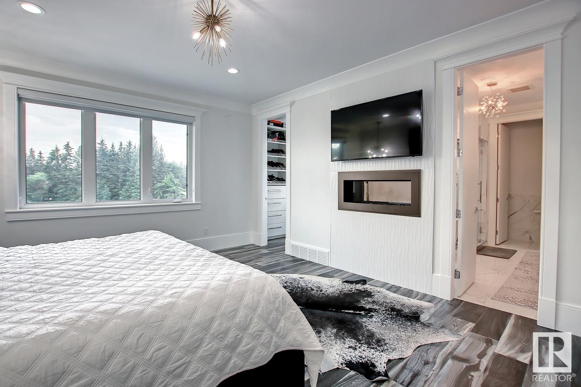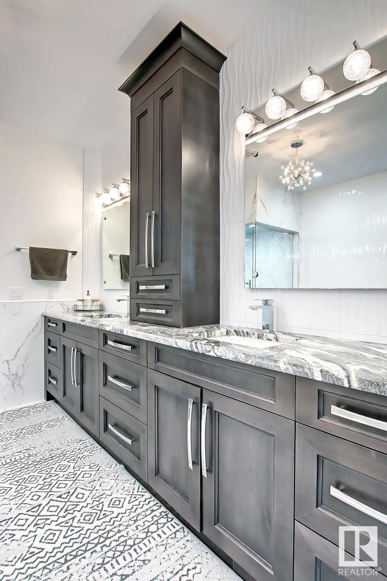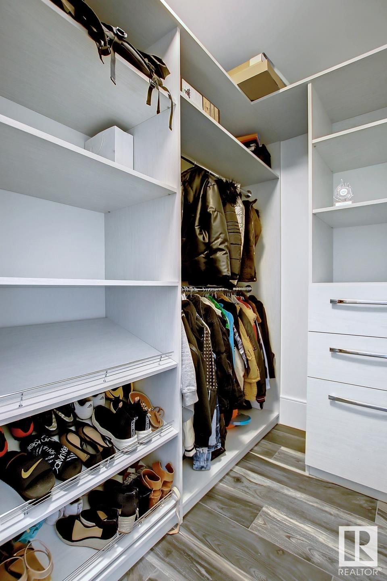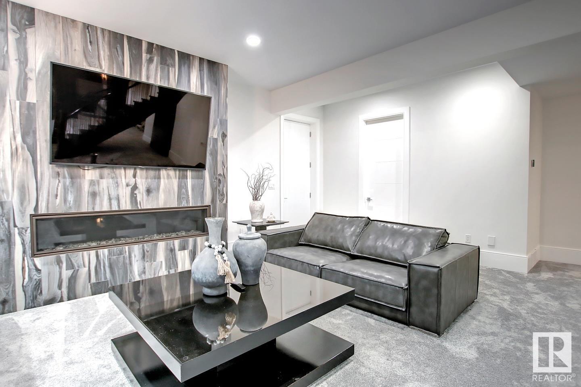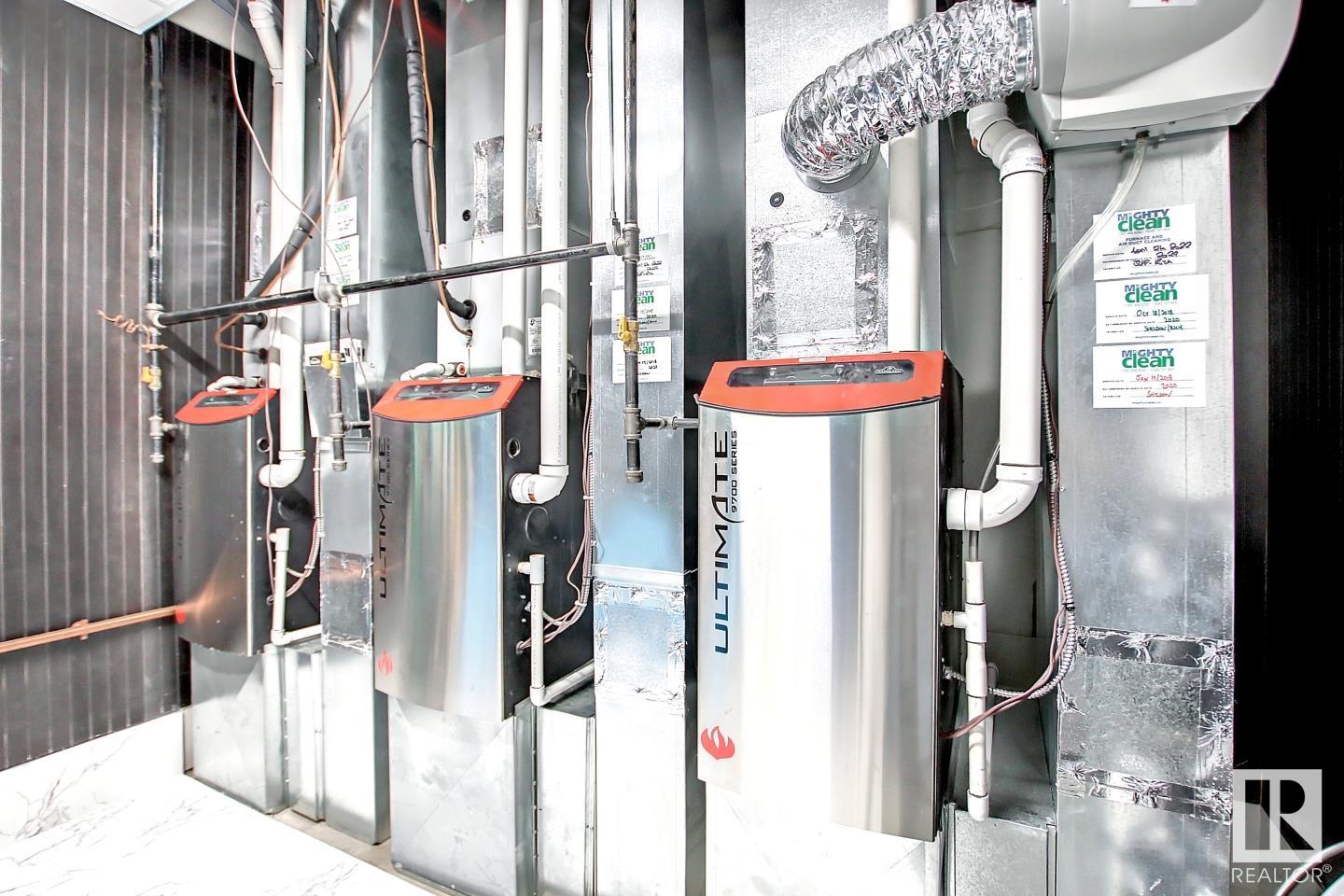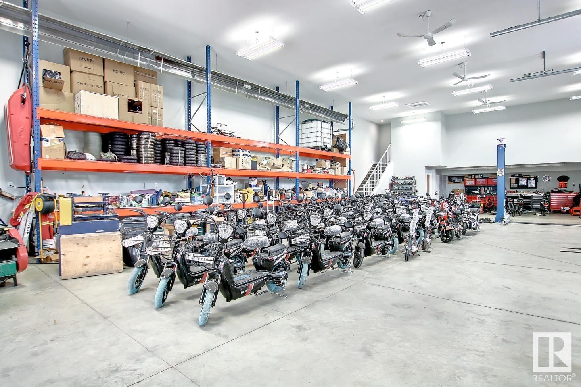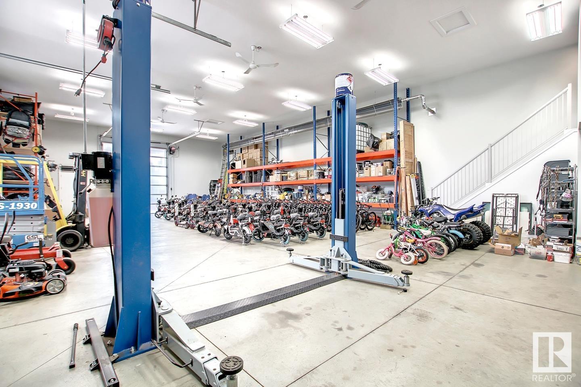Courtesy of Abe Sleiman of Royal Lepage Arteam Realty
4 54513 RGE RD 251, House for sale in Green Acres Rural Sturgeon County , Alberta , T8T 0A7
MLS® # E4449185
Air Conditioner Bar Ceiling 10 ft. Closet Organizers Deck Guest Suite Insulation-Upgraded No Animal Home No Smoking Home Patio R.V. Storage Sauna; Swirlpool; Steam Secured Parking Security Door Walk-up Basement Wet Bar Workshop Natural Gas BBQ Hookup
Custom Designed Executive Home. Spectacular, 2-storey fully developed. Grand foyer, formal living & dining rms, open flr plan. Features 10’ tall ceilings on main & bsmnt, 20’ vaulted great rm, wide open spaces, & large windows w/ ample natural light. Chef inspired kitchen features rich cabinetry, granite, SS appliances, gas stove, dual wall-ovens, grand island, & huge pantry w/ 2nd side x side fridge/freezer. Office, guest bdrm and 4-pce bath complete the main flr. Primary bdrm boasts large walk-in with bu...
Essential Information
-
MLS® #
E4449185
-
Property Type
Residential
-
Total Acres
1.4
-
Year Built
2017
-
Property Style
2 Storey
Community Information
-
Area
Sturgeon
-
Postal Code
T8T 0A7
-
Neighbourhood/Community
Green Acres_MSTU
Services & Amenities
-
Amenities
Air ConditionerBarCeiling 10 ft.Closet OrganizersDeckGuest SuiteInsulation-UpgradedNo Animal HomeNo Smoking HomePatioR.V. StorageSauna; Swirlpool; SteamSecured ParkingSecurity DoorWalk-up BasementWet BarWorkshopNatural Gas BBQ Hookup
-
Water Supply
Cistern
-
Parking
Quad or More AttachedQuad or More DetachedRear Drive AccessRV ParkingShop
Interior
-
Floor Finish
CarpetNon-Ceramic Tile
-
Heating Type
Forced Air-1Forced Air-2Natural Gas
-
Basement Development
Fully Finished
-
Goods Included
Air Conditioning-CentralGarage OpenerOven-MicrowaveVacuum System AttachmentsVacuum SystemsWater ConditionerWater SoftenerWine/Beverage CoolerDryer-TwoRefrigerators-TwoStoves-TwoWashers-TwoDishwasher-TwoOven Built-In-TwoProjector
-
Basement
Full
Exterior
-
Lot/Exterior Features
Backs Onto Park/TreesFencedFlat SiteFruit Trees/ShrubsGolf NearbyLandscapedLow Maintenance Landscape
-
Foundation
Concrete Perimeter
Additional Details
-
Sewer Septic
Septic Tank & Mound
-
Site Influences
Backs Onto Park/TreesFencedFlat SiteFruit Trees/ShrubsGolf NearbyLandscapedLow Maintenance Landscape
-
Last Updated
7/5/2025 15:19
-
Property Class
Country Residential
-
Road Access
Paved
$10474/month
Est. Monthly Payment
Mortgage values are calculated by Redman Technologies Inc based on values provided in the REALTOR® Association of Edmonton listing data feed.

