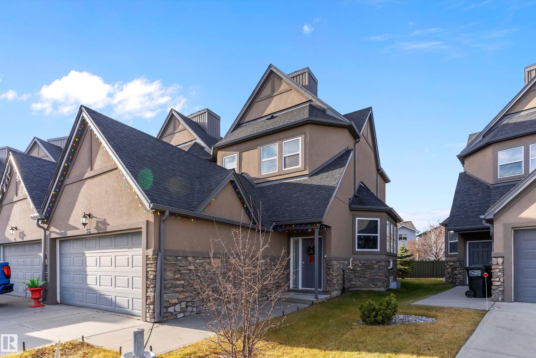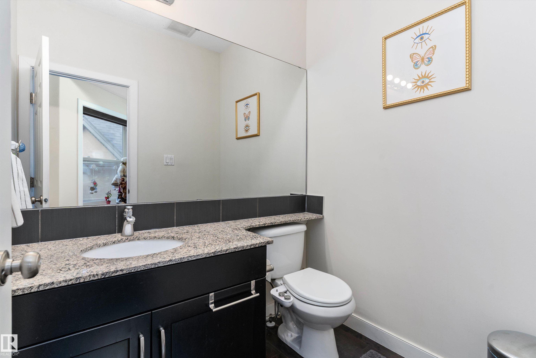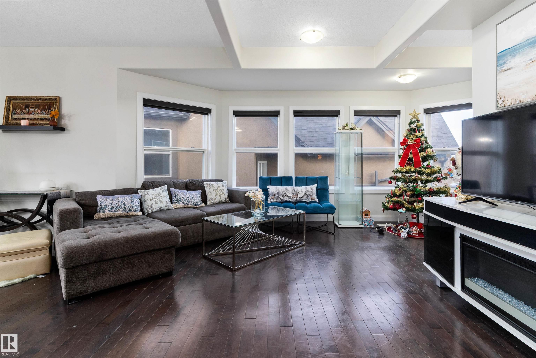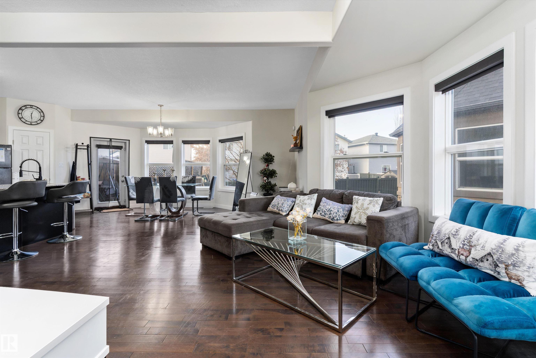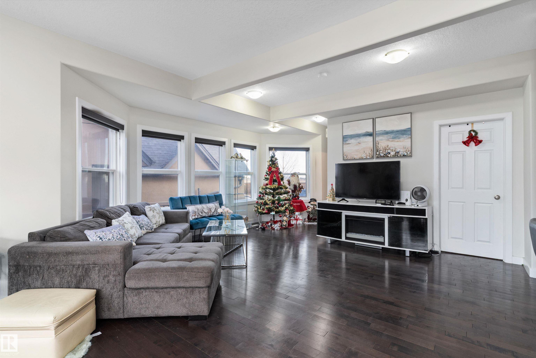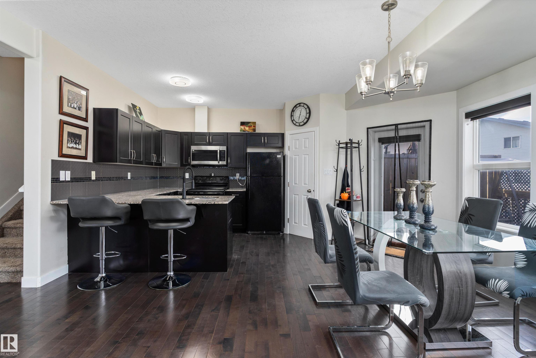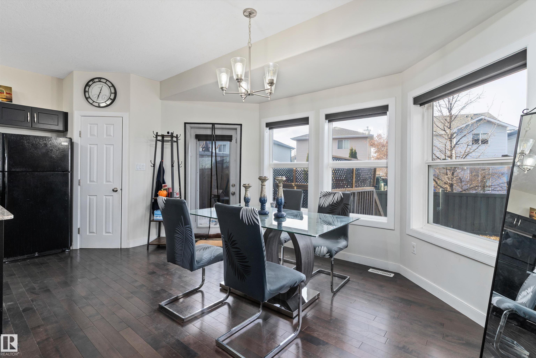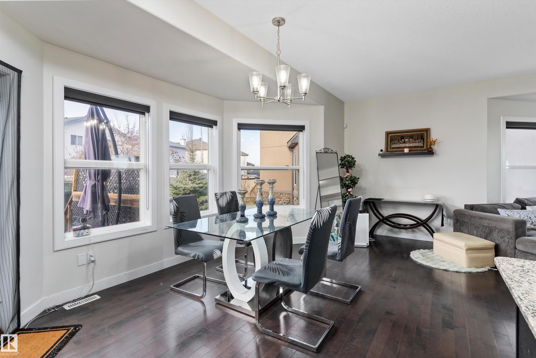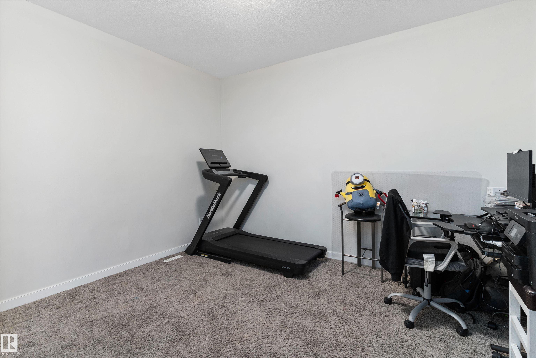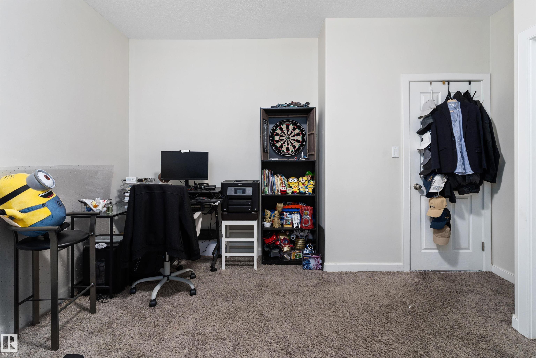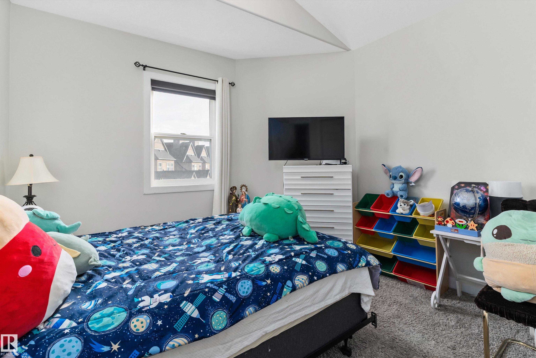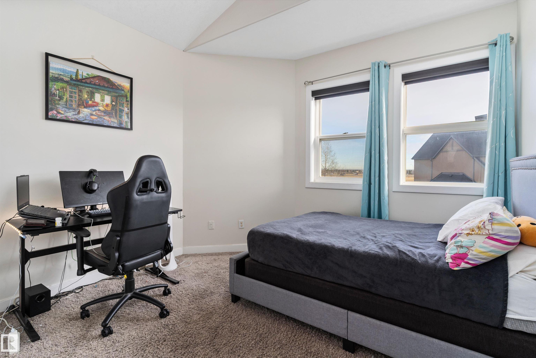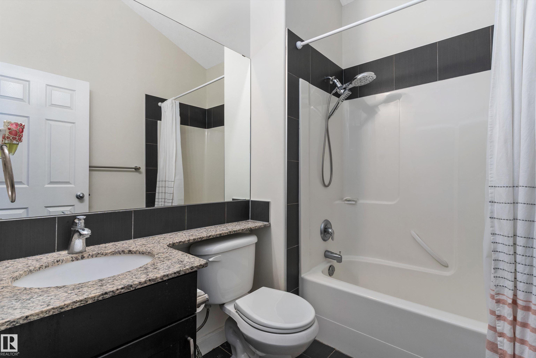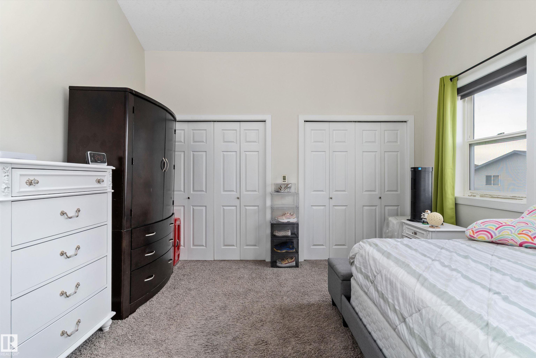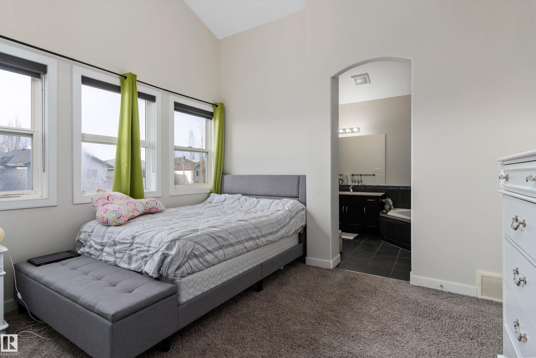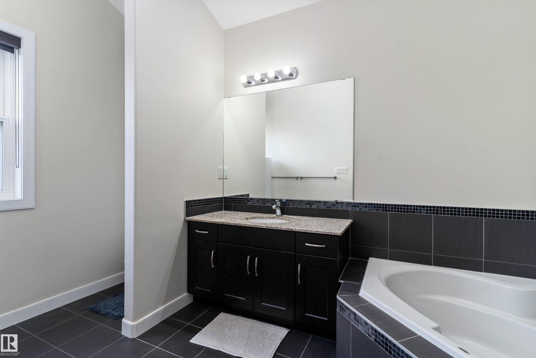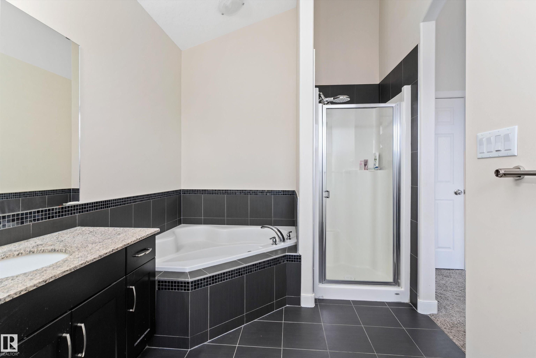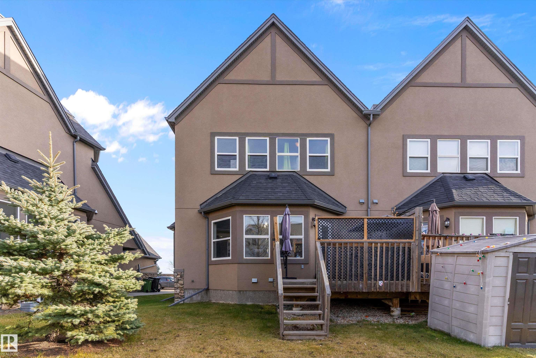Courtesy of Austin Hackner of Real Broker
36 1720 GARNETT Point(e) Edmonton , Alberta , T5T 4C4
MLS® # E4466646
Ceiling 10 ft. Deck No Animal Home No Smoking Home Parking-Visitor Vaulted Ceiling Vinyl Windows
This half duplex is located in the highly desirable, family-friendly neighbourhood of Glastonbury. The main floor features an open-concept layout with plenty of natural light, perfect for comfortable living and entertaining. Upstairs, enjoy vaulted ceilings, a spacious primary bedroom with a 4-piece ensuite, and two additional generously sized bedrooms. The main living area offers fantastic views of the Anthony Henday and downtown skyline. The unfinished basement provides endless potential for a future rec ...
Essential Information
-
MLS® #
E4466646
-
Property Type
Residential
-
Year Built
2009
-
Property Style
2 Storey
Community Information
-
Area
Edmonton
-
Condo Name
Aspen Lanes
-
Neighbourhood/Community
Glastonbury
-
Postal Code
T5T 4C4
Services & Amenities
-
Amenities
Ceiling 10 ft.DeckNo Animal HomeNo Smoking HomeParking-VisitorVaulted CeilingVinyl Windows
Interior
-
Floor Finish
CarpetCeramic TileHardwood
-
Heating Type
Forced Air-1Natural Gas
-
Basement Development
Unfinished
-
Goods Included
DryerMicrowave Hood FanRefrigeratorStove-ElectricWasherWindow Coverings
-
Basement
Full
Exterior
-
Lot/Exterior Features
Landscaped
-
Foundation
Concrete Perimeter
-
Roof
Asphalt Shingles
Additional Details
-
Property Class
Condo
-
Road Access
ConcretePaved
-
Site Influences
Landscaped
-
Last Updated
10/2/2025 0:15
$1776/month
Est. Monthly Payment
Mortgage values are calculated by Redman Technologies Inc based on values provided in the REALTOR® Association of Edmonton listing data feed.

