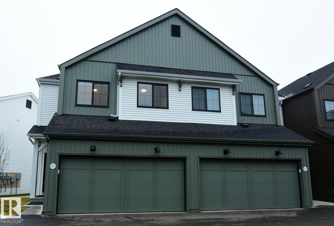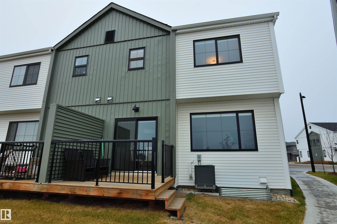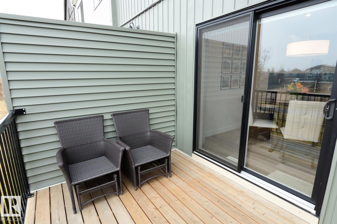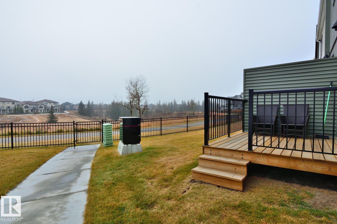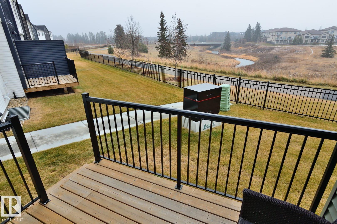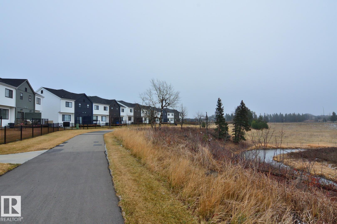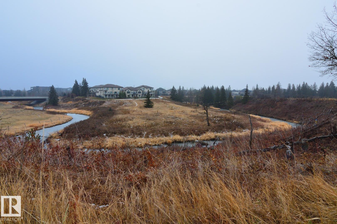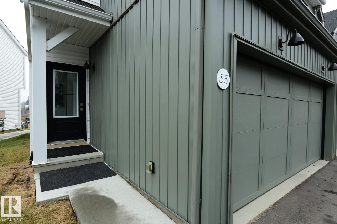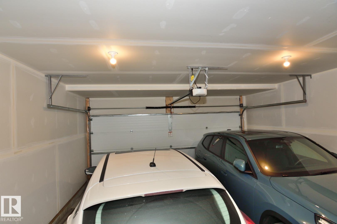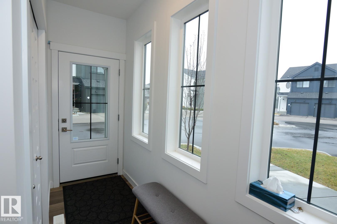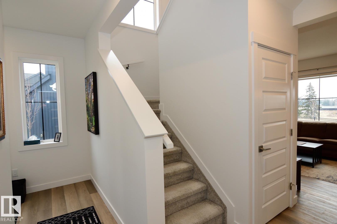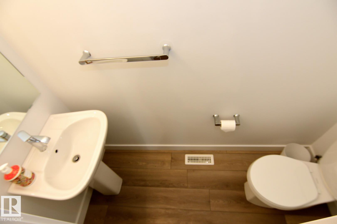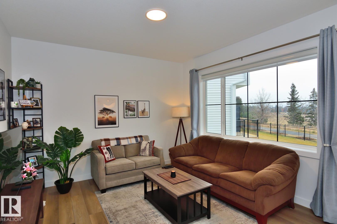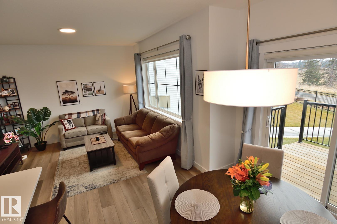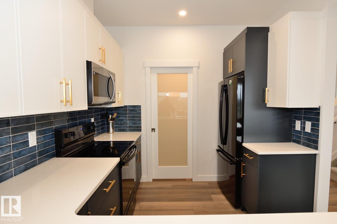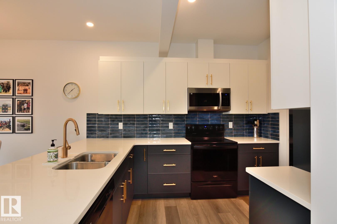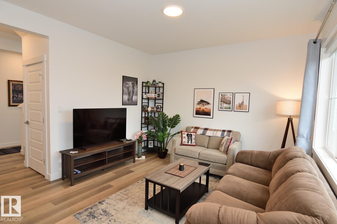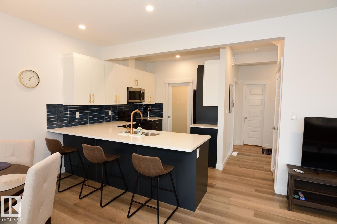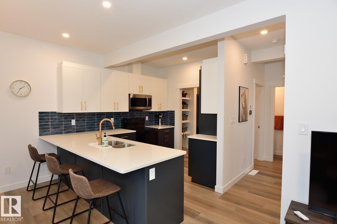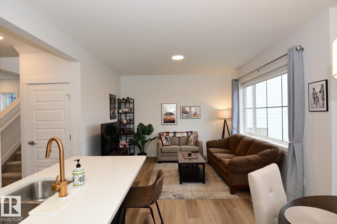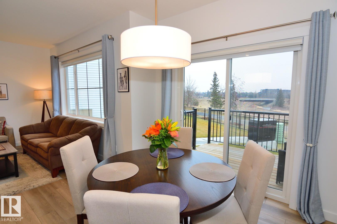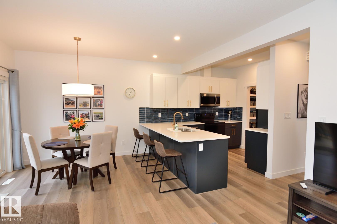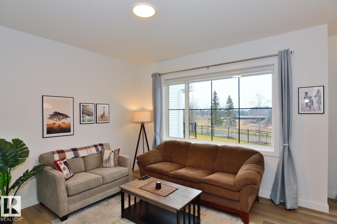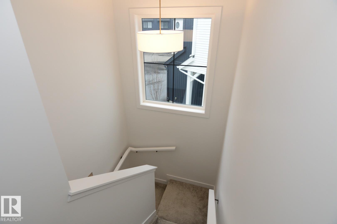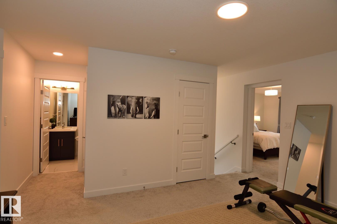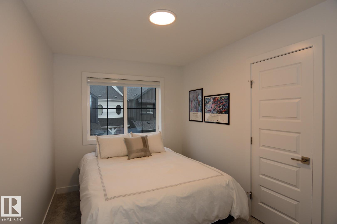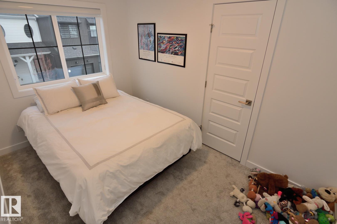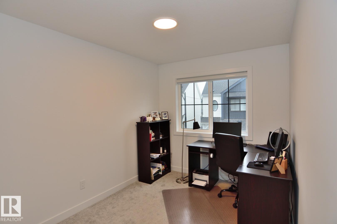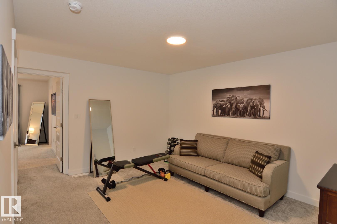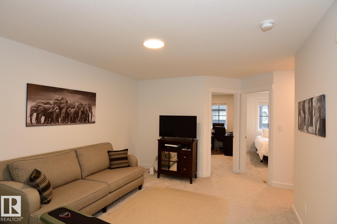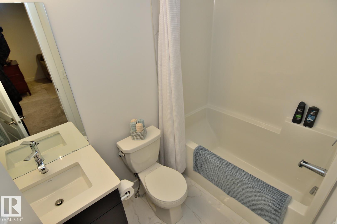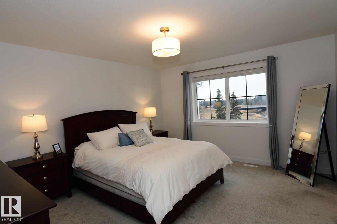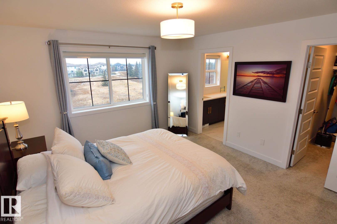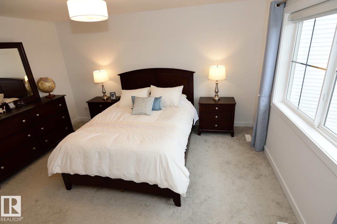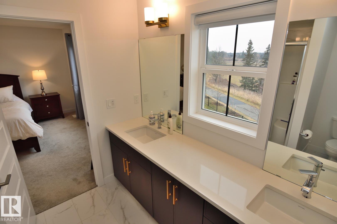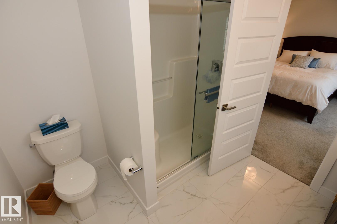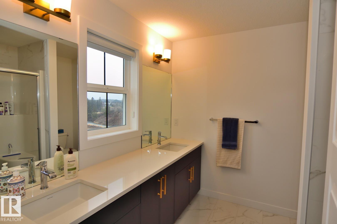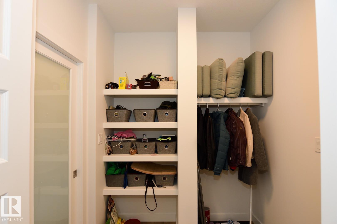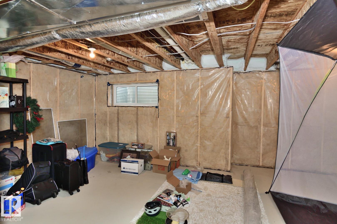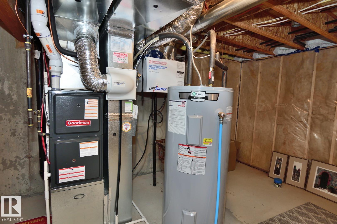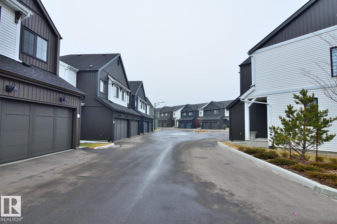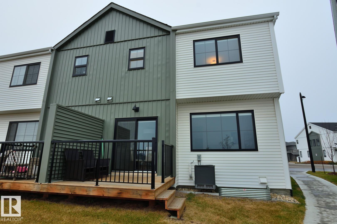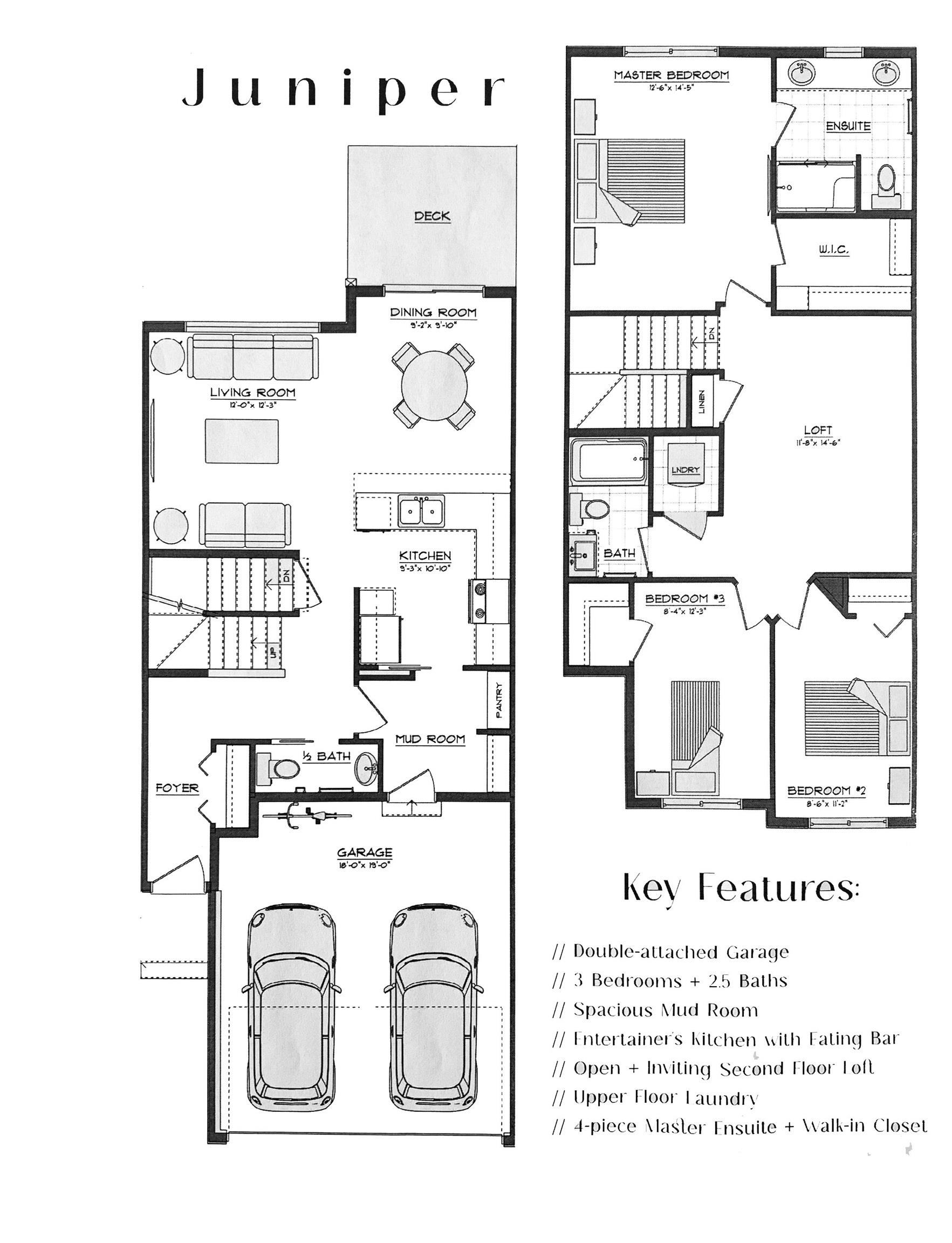Courtesy of Peter Myrlak of 1st Choice Realty Edmonton Ltd.
33 1910 COLLIP View, Townhouse for sale in Cavanagh Edmonton , Alberta , T6W 5H4
MLS® # E4466045
Ceiling 9 ft. Deck No Smoking Home Parking-Visitor
Beautiful 3 bedroom, 2.5 bathroom with double garage townhome in the desirable SW Edmonton community of Cavanagh. The Banks of Cavanagh development boasts a great location near all amenities and with easy access to Anthony Henday Drive, Gateway Boulevard, the international airport, and South Edmonton Common. Unit 33 is a quiet end unit hence comes with 4 additional windows for increased natural lighting. Other features include air conditioning, luxury vinyl plank flooring, upgraded ceramic tile, quartz coun...
Essential Information
-
MLS® #
E4466045
-
Property Type
Residential
-
Year Built
2022
-
Property Style
2 Storey
Community Information
-
Area
Edmonton
-
Condo Name
The Banks of Cavanagh
-
Neighbourhood/Community
Cavanagh
-
Postal Code
T6W 5H4
Services & Amenities
-
Amenities
Ceiling 9 ft.DeckNo Smoking HomeParking-Visitor
Interior
-
Floor Finish
CarpetCeramic TileVinyl Plank
-
Heating Type
Forced Air-1Natural Gas
-
Basement Development
Unfinished
-
Goods Included
Dishwasher-Built-InDryerMicrowave Hood FanRefrigeratorStove-ElectricWasherWindow Coverings
-
Basement
Full
Exterior
-
Lot/Exterior Features
Backs Onto Park/TreesCorner LotCreekFlat SiteHillsidePrivate SettingRiver View
-
Foundation
Concrete Perimeter
-
Roof
Asphalt Shingles
Additional Details
-
Property Class
Condo
-
Road Access
Paved Driveway to House
-
Site Influences
Backs Onto Park/TreesCorner LotCreekFlat SiteHillsidePrivate SettingRiver View
-
Last Updated
0/5/2026 18:24
$2049/month
Est. Monthly Payment
Mortgage values are calculated by Redman Technologies Inc based on values provided in the REALTOR® Association of Edmonton listing data feed.

