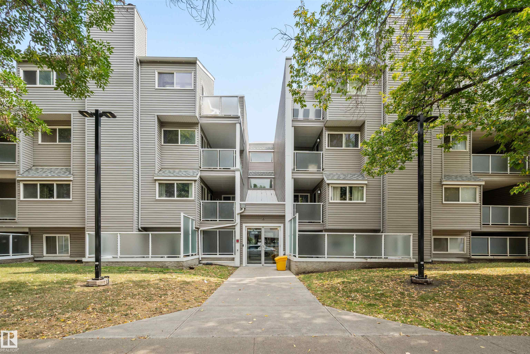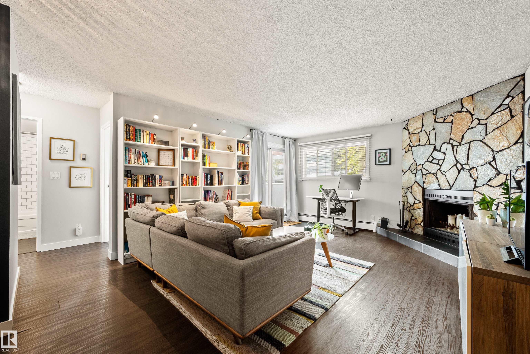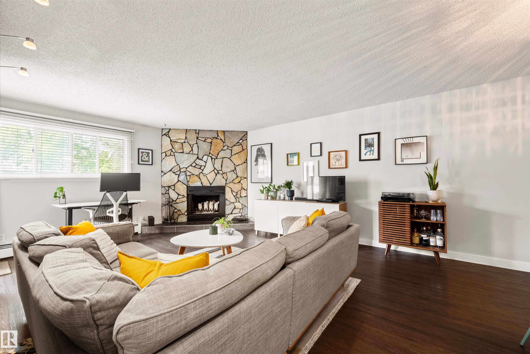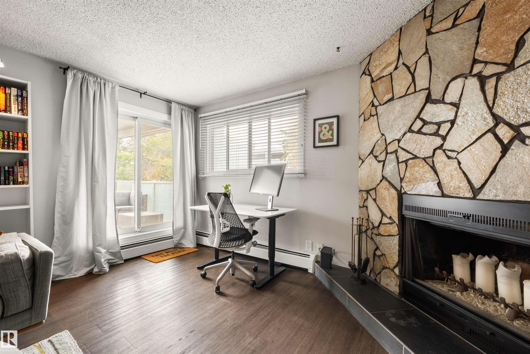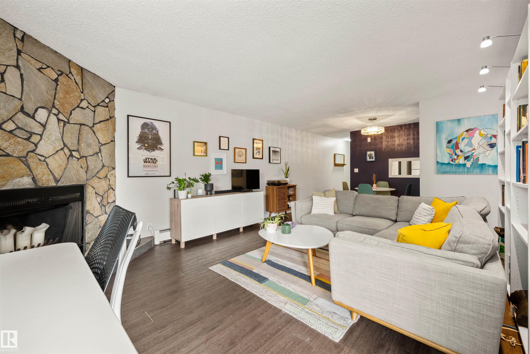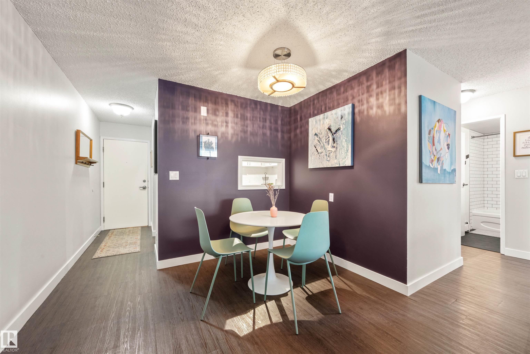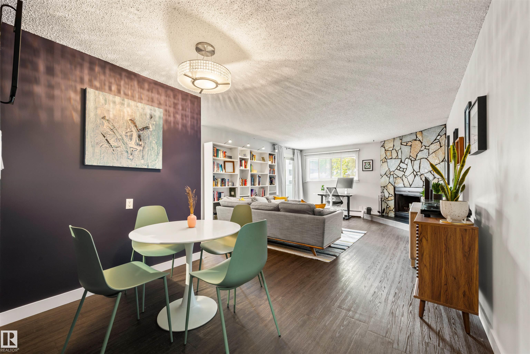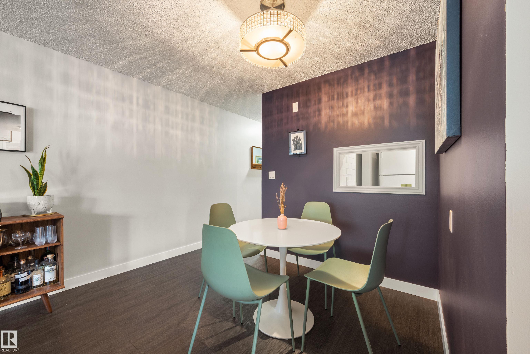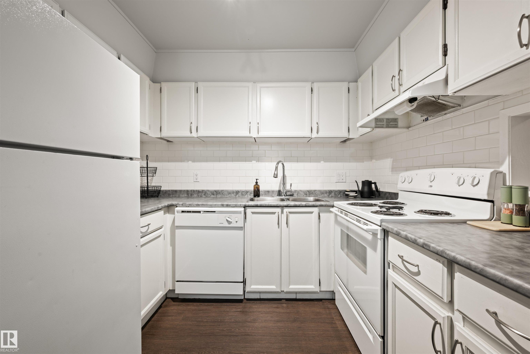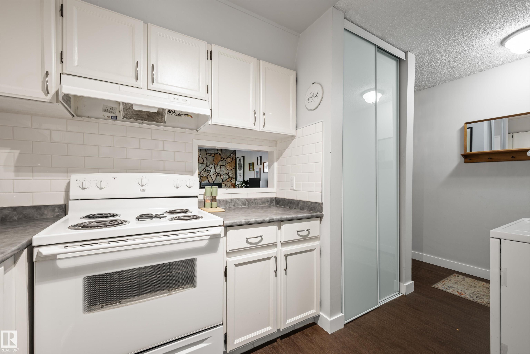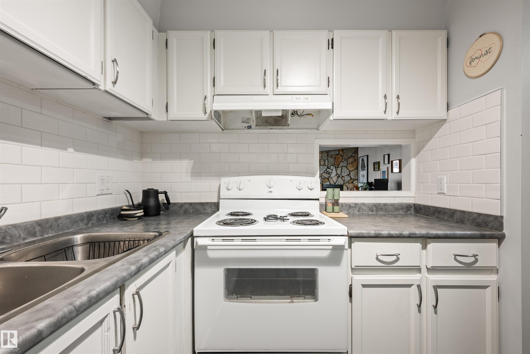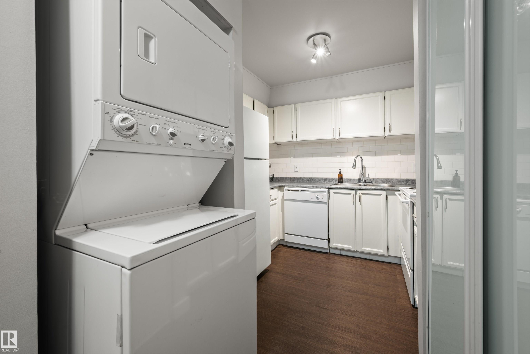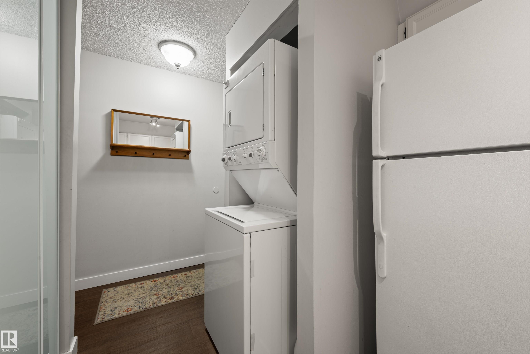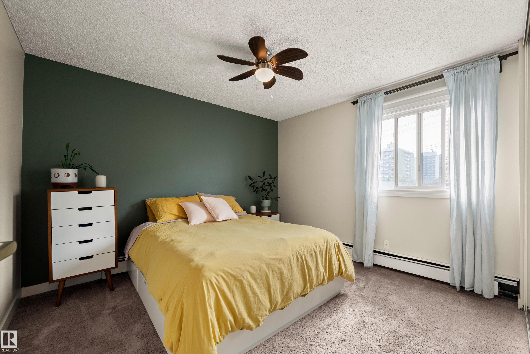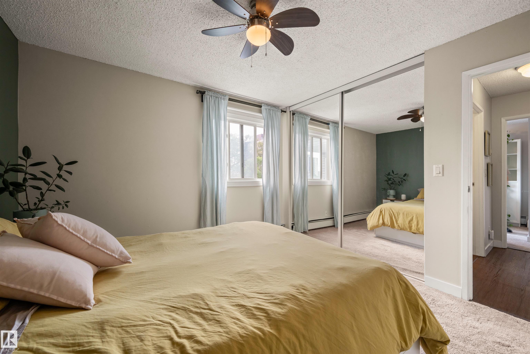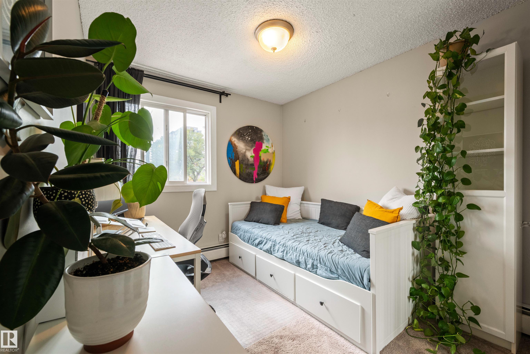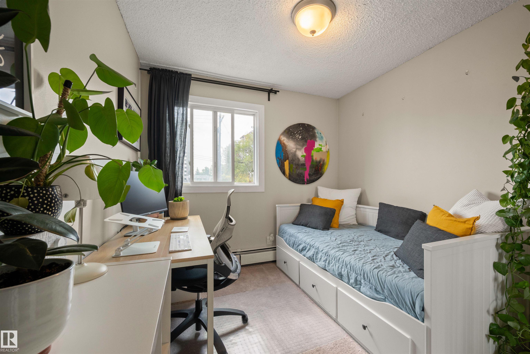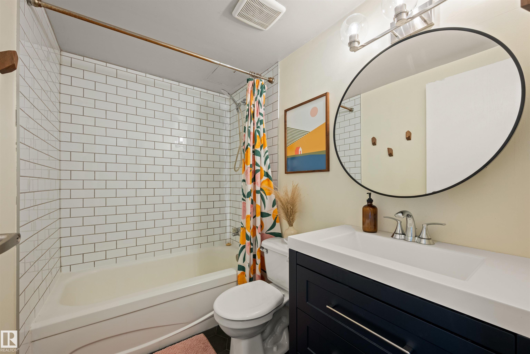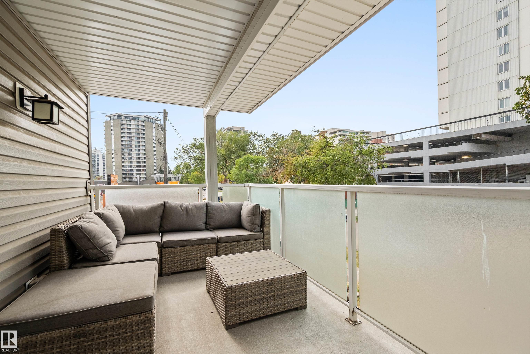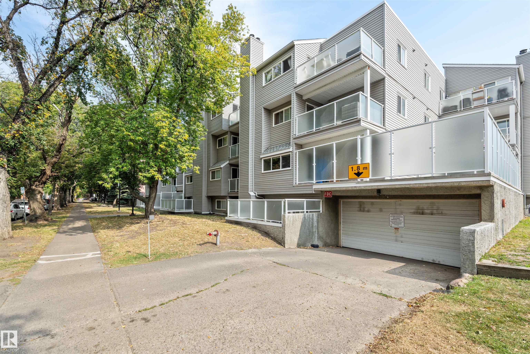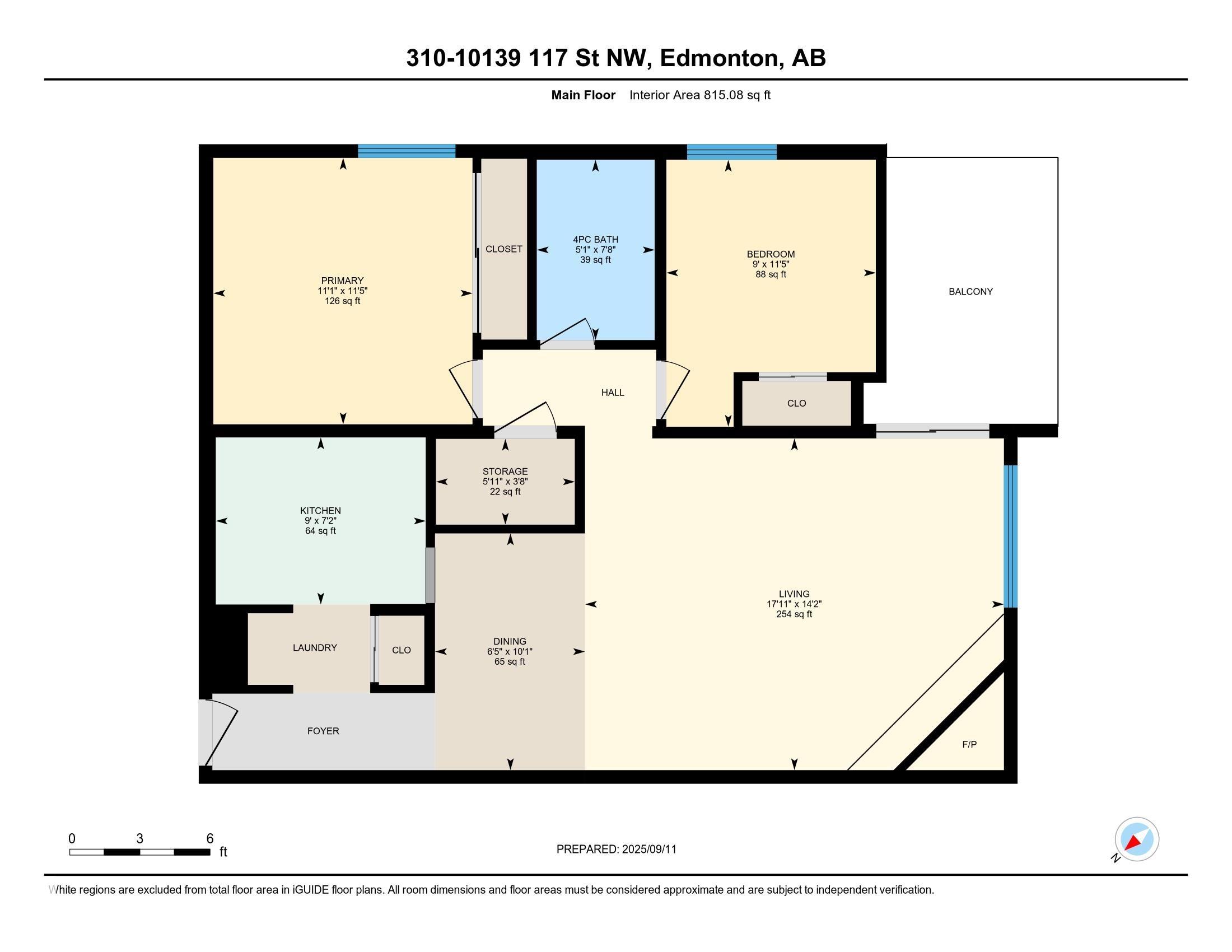Courtesy of Chris Proctor of MaxWell Devonshire Realty
310 10139 117 Street, Condo for sale in Wîhkwêntôwin Edmonton , Alberta , T5K 2L3
MLS® # E4457484
Parking-Visitor Storage-Locker Room
Affordable, Pet Friendly & Move-In Ready! Welcome to Oliver Gardens, steps from the River Valley, shopping, LRT & downtown. This updated 3rd floor condo offers 2 bedrooms, 1 bath, luxury vinyl plank flooring, newer carpet, & a renovated 4-pc bath w/ subway tile & modern vanity. The spacious living room opens to a south west facing balcony on a quiet tree-lined street. Enjoy the convenience of in-suite laundry, underground parking, & storage locker. Oliver Gardens has seen major upgrades: roof, parkade, exte...
Essential Information
-
MLS® #
E4457484
-
Property Type
Residential
-
Year Built
1979
-
Property Style
Single Level Apartment
Community Information
-
Area
Edmonton
-
Condo Name
Oliver Gardens
-
Neighbourhood/Community
Wîhkwêntôwin
-
Postal Code
T5K 2L3
Services & Amenities
-
Amenities
Parking-VisitorStorage-Locker Room
Interior
-
Floor Finish
CarpetCeramic TileVinyl Plank
-
Heating Type
Hot WaterNatural Gas
-
Basement
None
-
Goods Included
Dishwasher-Built-InDryerFreezerHood FanStove-ElectricWasher
-
Storeys
4
-
Basement Development
No Basement
Exterior
-
Lot/Exterior Features
Golf NearbyPlayground NearbyPublic TransportationSchoolsShopping NearbySee Remarks
-
Foundation
Concrete Perimeter
-
Roof
Flat
Additional Details
-
Property Class
Condo
-
Road Access
Paved
-
Site Influences
Golf NearbyPlayground NearbyPublic TransportationSchoolsShopping NearbySee Remarks
-
Last Updated
8/5/2025 20:5
$911/month
Est. Monthly Payment
Mortgage values are calculated by Redman Technologies Inc based on values provided in the REALTOR® Association of Edmonton listing data feed.

