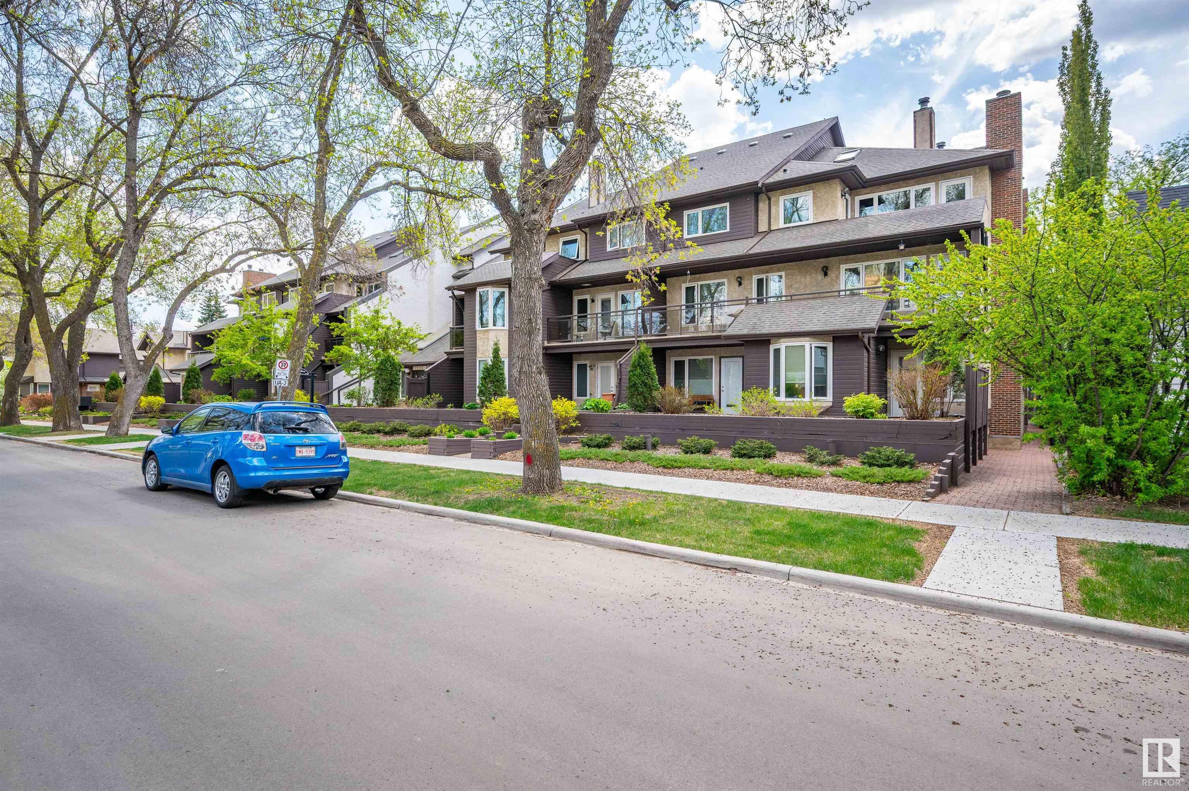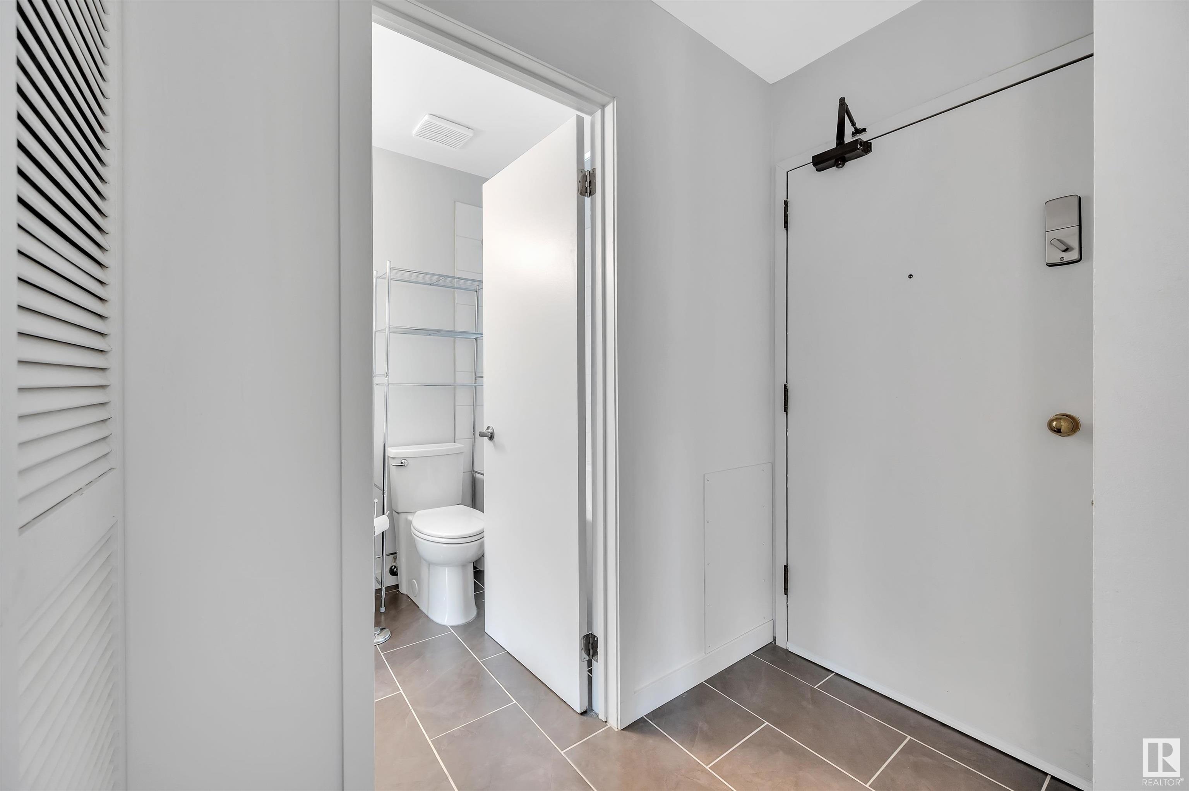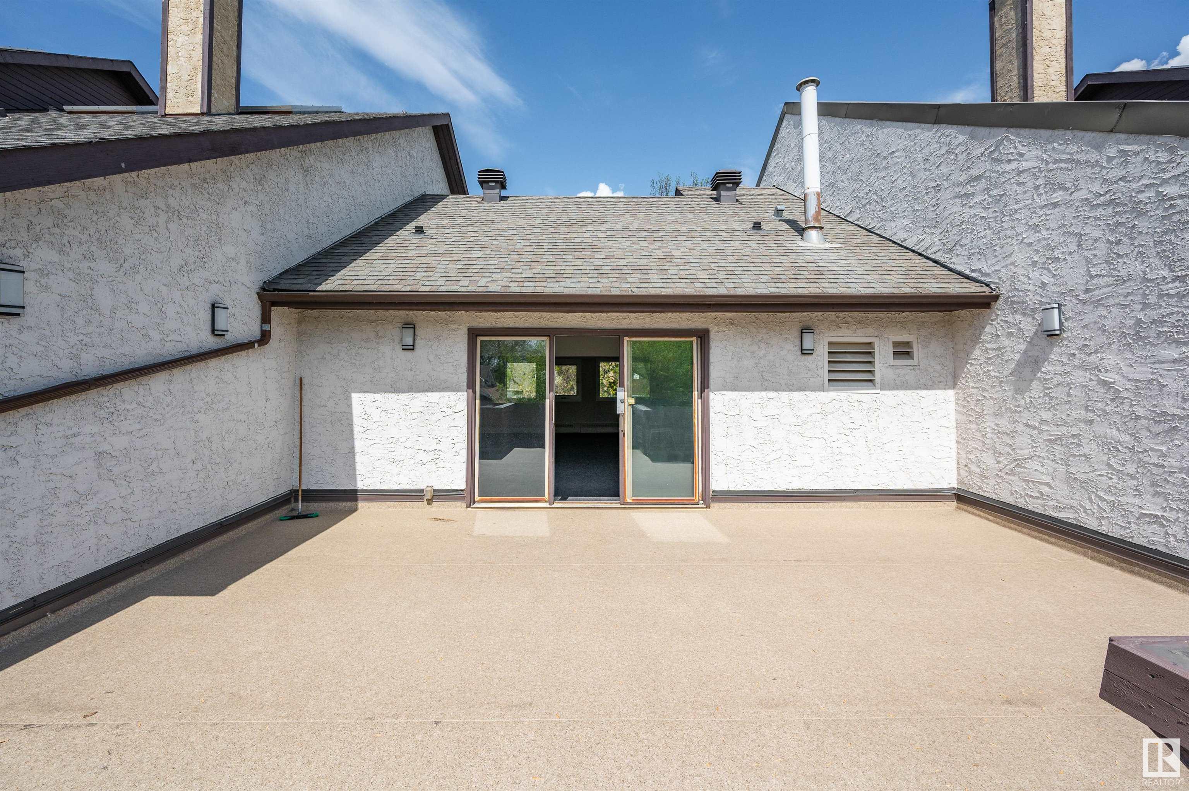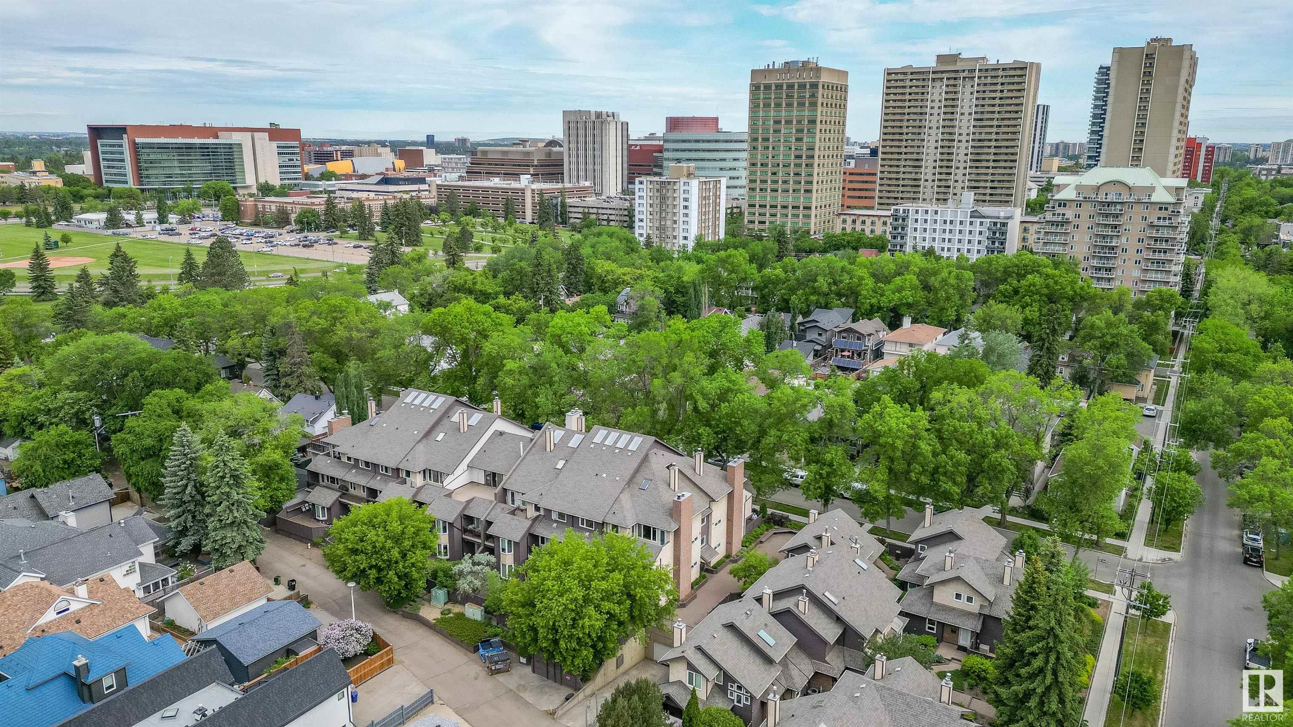Courtesy of Darin Baxandall of RE/MAX Elite
306 11115 80 Avenue, Condo for sale in Garneau Edmonton , Alberta , T6G 0R4
MLS® # E4436330
Intercom Party Room Secured Parking Storage-In-Suite
This TOP FLOOR END UNIT in sought after Hampton Village will definitely impress you! The abundance of natural light that soars through is perfect for all your plants to be happy! The street alone this place is on is quaint, quiet & beautifully tree lined! AND it's only steps away from the U of A! This 3rd floor awesomeness is neat as a pin and features: VAULTED CEILINGS, SKY LIGHTS, WOOD BURNING FIREPLACE & AMAZING, PRIVATE, SOUTH FACING BALCONY! The large master bedroom has a walk thru closet with loads of...
Essential Information
-
MLS® #
E4436330
-
Property Type
Residential
-
Year Built
1981
-
Property Style
Multi Level Apartment
Community Information
-
Area
Edmonton
-
Condo Name
Hampton Village
-
Neighbourhood/Community
Garneau
-
Postal Code
T6G 0R4
Services & Amenities
-
Amenities
IntercomParty RoomSecured ParkingStorage-In-Suite
Interior
-
Floor Finish
CarpetCeramic Tile
-
Heating Type
Hot WaterNatural Gas
-
Storeys
3
-
Basement Development
No Basement
-
Goods Included
Dishwasher-Built-InDryerRefrigeratorStove-ElectricWasherWindow Coverings
-
Fireplace Fuel
Wood
-
Basement
None
Exterior
-
Lot/Exterior Features
Back LaneLow Maintenance LandscapePlayground NearbyPublic Swimming PoolPublic TransportationSchoolsShopping Nearby
-
Foundation
Concrete Perimeter
-
Roof
Cedar Shakes
Additional Details
-
Property Class
Condo
-
Road Access
Paved
-
Site Influences
Back LaneLow Maintenance LandscapePlayground NearbyPublic Swimming PoolPublic TransportationSchoolsShopping Nearby
-
Last Updated
5/4/2025 19:51
$1366/month
Est. Monthly Payment
Mortgage values are calculated by Redman Technologies Inc based on values provided in the REALTOR® Association of Edmonton listing data feed.







































































