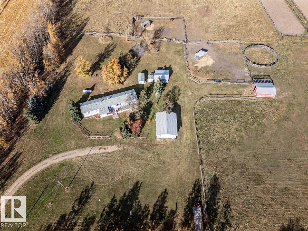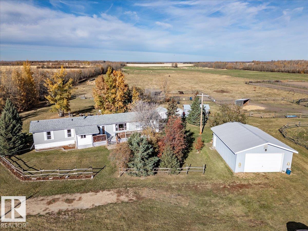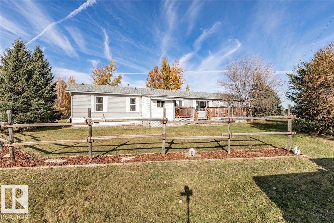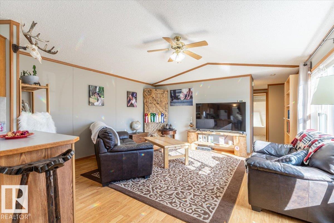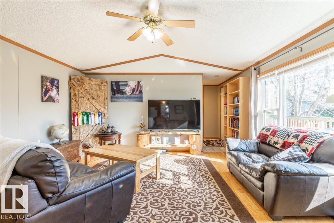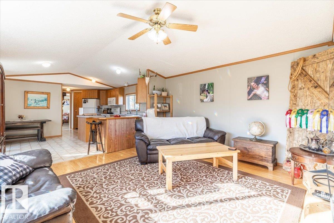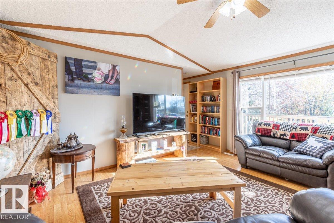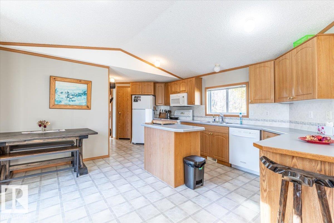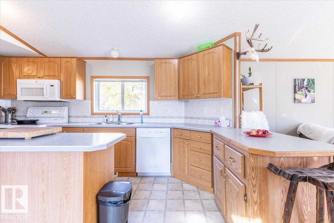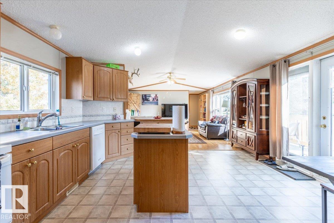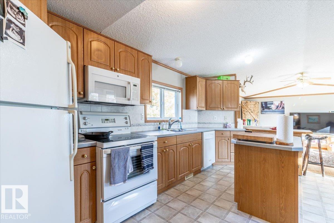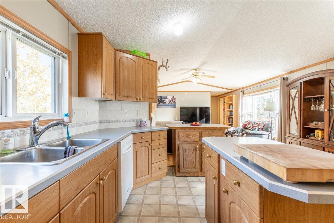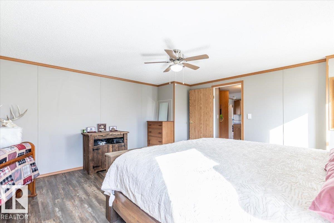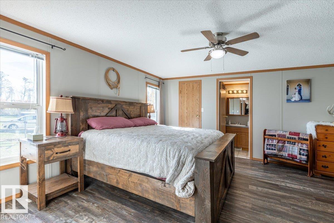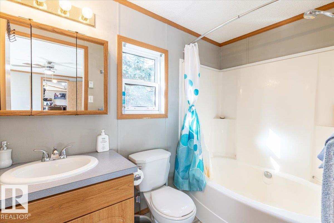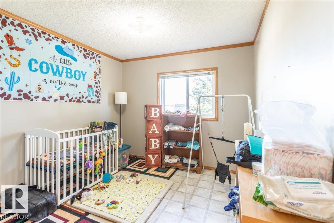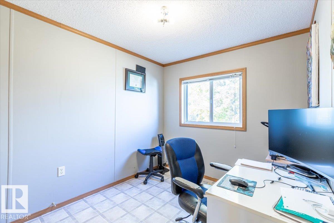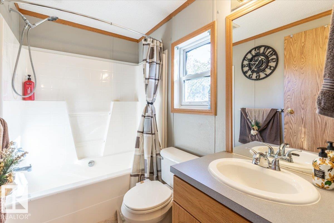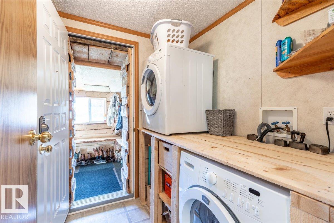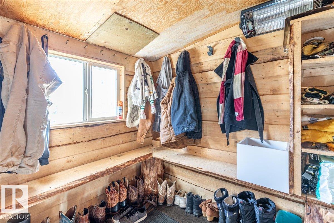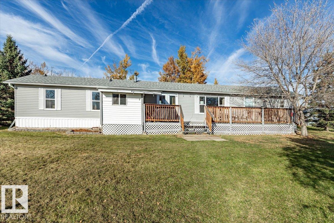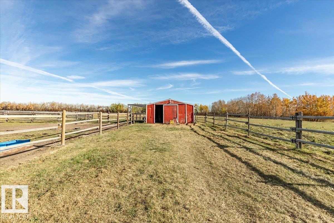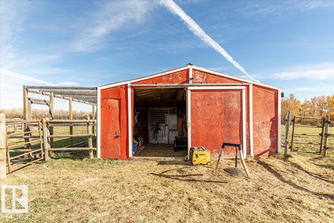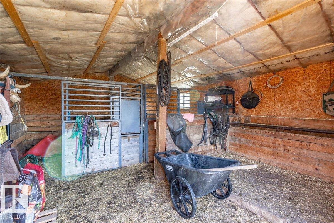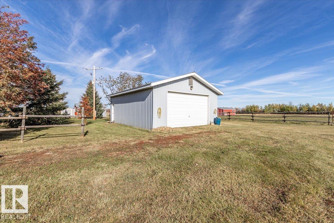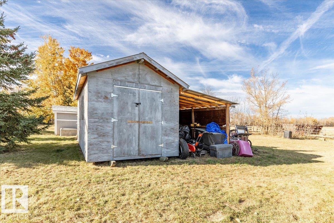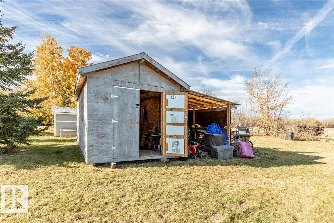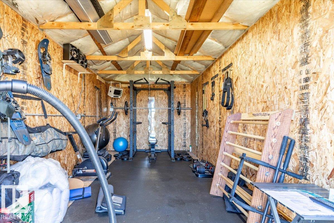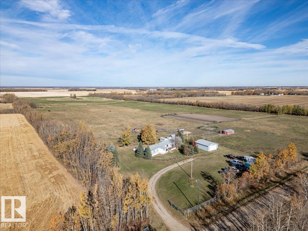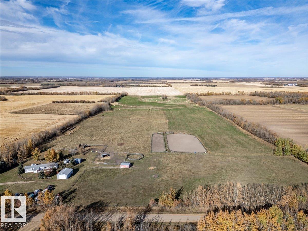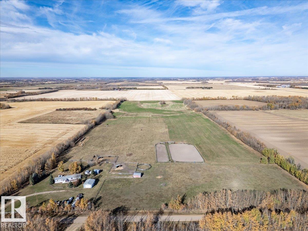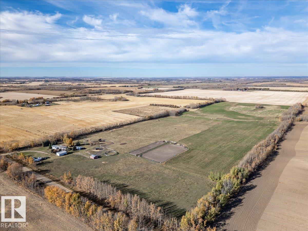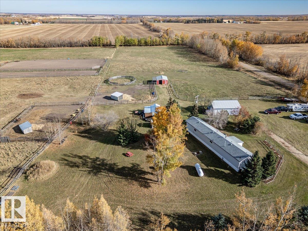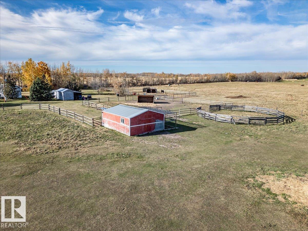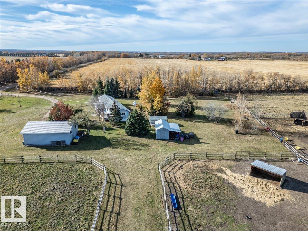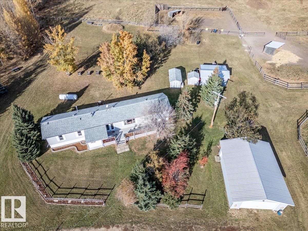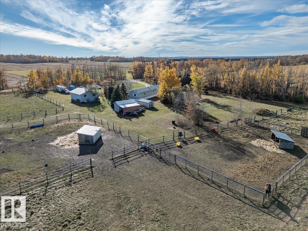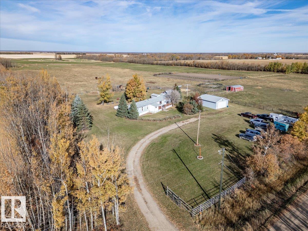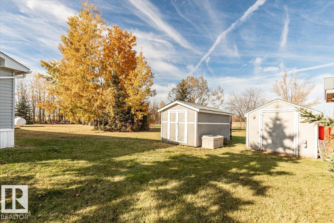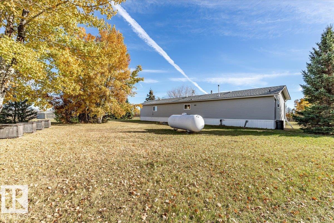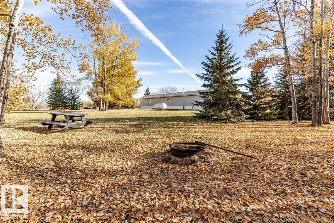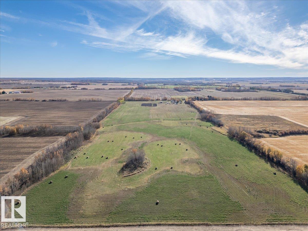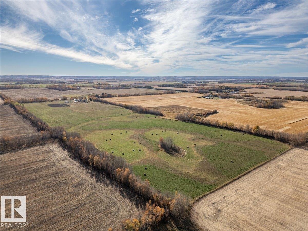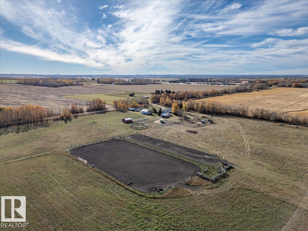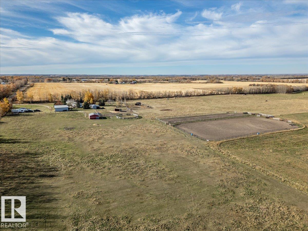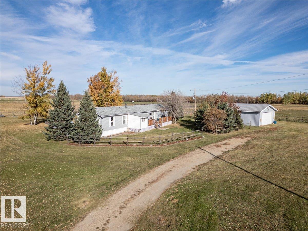Courtesy of Darcy Powlik of RE/MAX Real Estate
28154 TWP RD 485, House for sale in None Rural Leduc County , Alberta , T0C 2P0
MLS® # E4462274
Deck Fire Pit
Situated on 54.31 acres is a Well Kept 1212sq/ft Home, Barn, Shop, and more! Inside the 2003 built home is an open concept Living Room, Dining Room, and Kitchen with a Corner pantry. Past that is the Primary Bedroom with a 4 piece Ensuite Bathroom and Walk-in Closet. On the other side of the home is Two more Bedrooms and Another 4 piece Bathroom. The centrally located Laundry Room and Mudroom complete the floorplan. The 31'x24' Shop is Metal Cladded on the outside and has Power. The 24'x20' Barn is Insulate...
Essential Information
-
MLS® #
E4462274
-
Property Type
Residential
-
Total Acres
54.31
-
Year Built
2003
-
Property Style
Bungalow
Community Information
-
Area
Leduc County
-
Postal Code
T0C 2P0
-
Neighbourhood/Community
None
Services & Amenities
-
Amenities
DeckFire Pit
-
Water Supply
Drilled Well
-
Parking
See Remarks
Interior
-
Floor Finish
Laminate FlooringLinoleumVinyl Plank
-
Heating Type
Forced Air-1Propane
-
Basement Development
No Basement
-
Goods Included
Dishwasher-Built-InDryerMicrowave Hood FanRefrigeratorStorage ShedStove-ElectricWasher
-
Basement
None
Exterior
-
Lot/Exterior Features
Cross FencedFencedPrivate SettingTreed LotSee Remarks
-
Foundation
PilingSee Remarks
Additional Details
-
Sewer Septic
Tank & Straight Discharge
-
Site Influences
Cross FencedFencedPrivate SettingTreed LotSee Remarks
-
Last Updated
9/4/2025 16:5
-
Property Class
Country Residential
-
Road Access
Gravel
$2683/month
Est. Monthly Payment
Mortgage values are calculated by Redman Technologies Inc based on values provided in the REALTOR® Association of Edmonton listing data feed.

