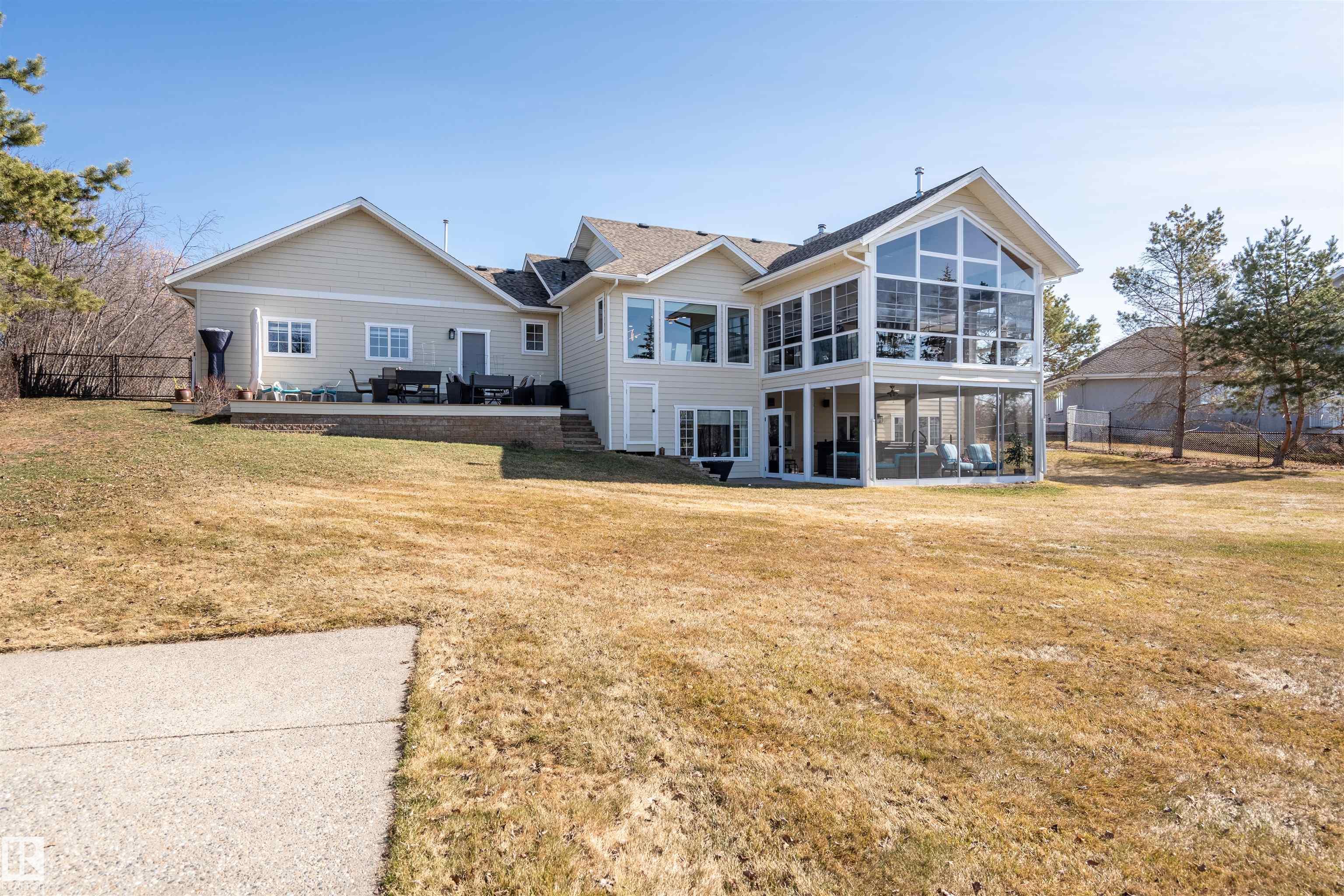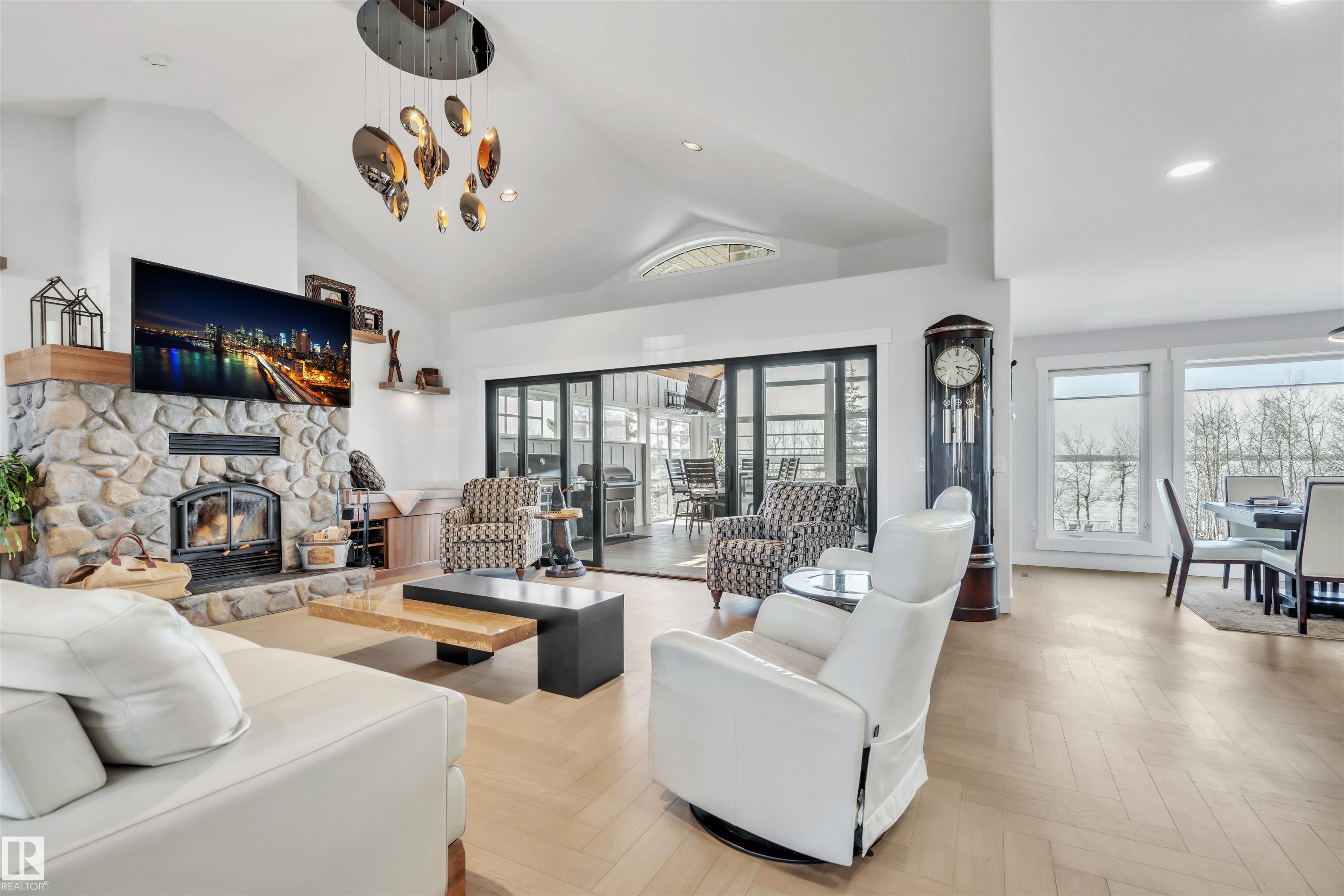Courtesy of Marcel Sylvestre of Panache Realty Ltd.
27 46511 Township Road 611, House for sale in Chateau Estates Rural Bonnyville M.D. , Alberta , T9N 0H2
MLS® # E4431159
Air Conditioner Bar Ceiling 9 ft. Closet Organizers Deck Exterior Walls- 2"x6" Fire Pit Front Porch No Smoking Home R.V. Storage Sprinkler Sys-Underground Sunroom Vaulted Ceiling Vinyl Windows Walkout Basement Wet Bar Natural Gas BBQ Hookup
Excite your senses!! This custom built walk out bungalow has received a complete re-make and transformation! The most discriminating buyer will be impressed. The substantial re model includes a majestic screened in porch complete with sun space windows, heat, gas hookups and ventilation. The kitchen is the heart of the home and will be revered by all. State of the art appliance package, stone counter tops and ultra modern cabinetry, it's all simply stunning! The primary suite features a regal 5 pce ensuite ...
Essential Information
-
MLS® #
E4431159
-
Property Type
Residential
-
Total Acres
1.05
-
Year Built
2000
-
Property Style
Hillside Bungalow
Community Information
-
Area
Bonnyville
-
Postal Code
T9N 0H2
-
Neighbourhood/Community
Chateau Estates
Services & Amenities
-
Amenities
Air ConditionerBarCeiling 9 ft.Closet OrganizersDeckExterior Walls- 2x6Fire PitFront PorchNo Smoking HomeR.V. StorageSprinkler Sys-UndergroundSunroomVaulted CeilingVinyl WindowsWalkout BasementWet BarNatural Gas BBQ Hookup
-
Water Supply
Lake
-
Parking
Double Garage AttachedHeatedShop
Interior
-
Floor Finish
CarpetCeramic TileHardwood
-
Heating Type
Forced Air-1In Floor Heat SystemNatural Gas
-
Basement Development
Fully Finished
-
Goods Included
Air Conditioning-CentralDishwasher-Built-InDryerFan-CeilingGarage ControlGarage OpenerOven-Built-InRefrigeratorStorage ShedStove-Countertop GasVacuum System AttachmentsVacuum SystemsWasherWater ConditionerWine/Beverage Cooler
-
Basement
Full
Exterior
-
Lot/Exterior Features
Backs Onto LakeBeach AccessBoatingFencedGolf NearbyLake ViewLandscapedPlayground NearbySloping LotWaterfront Property
-
Foundation
Concrete Perimeter
Additional Details
-
Sewer Septic
Septic Tank & Field
-
Site Influences
Backs Onto LakeBeach AccessBoatingFencedGolf NearbyLake ViewLandscapedPlayground NearbySloping LotWaterfront Property
-
Last Updated
5/5/2025 15:44
-
Property Class
Country Residential
-
Road Access
Paved
$6371/month
Est. Monthly Payment
Mortgage values are calculated by Redman Technologies Inc based on values provided in the REALTOR® Association of Edmonton listing data feed.










































































