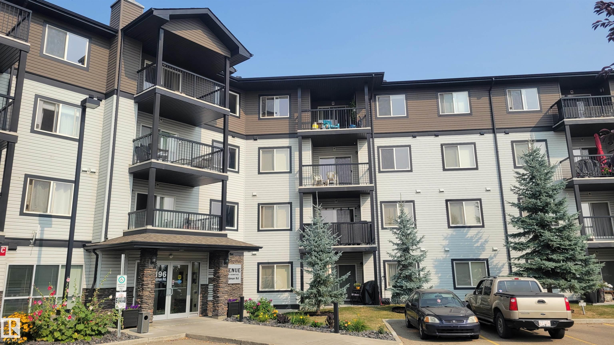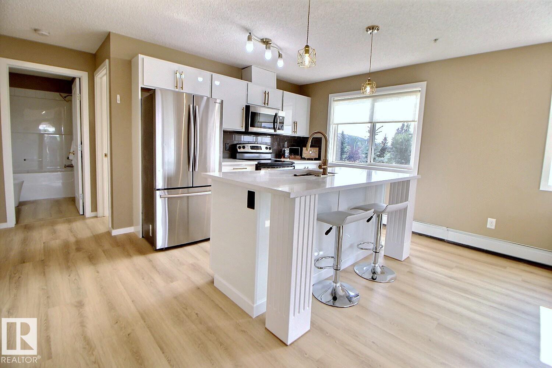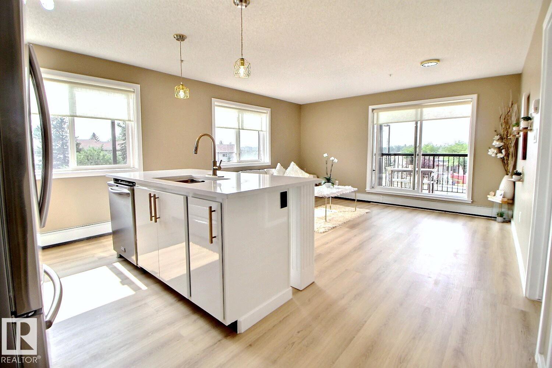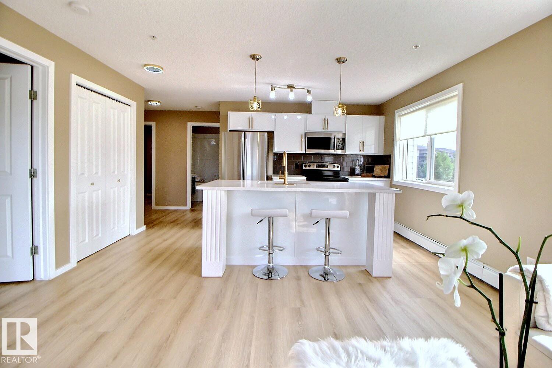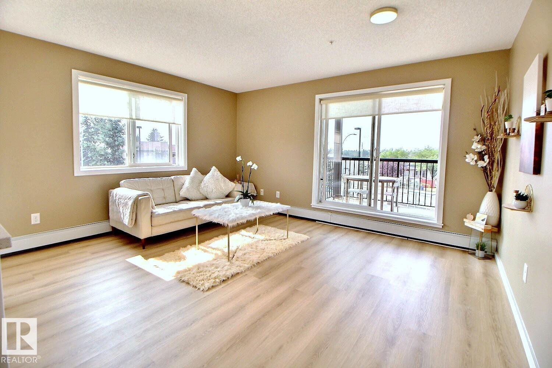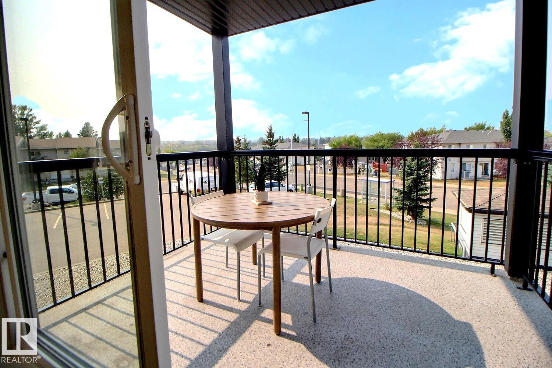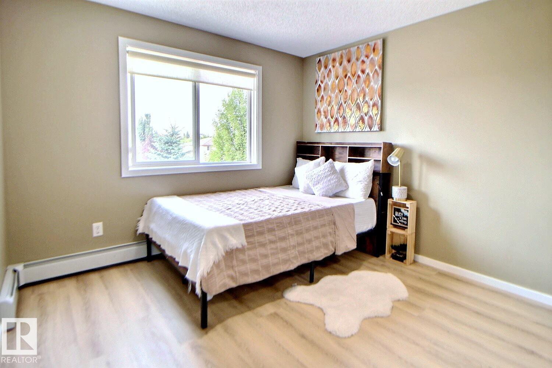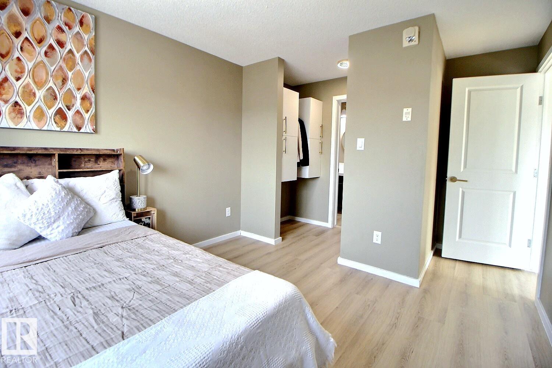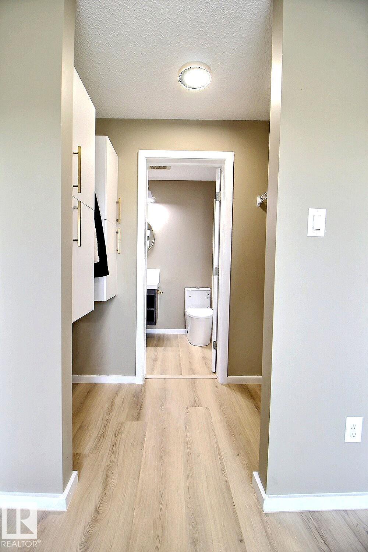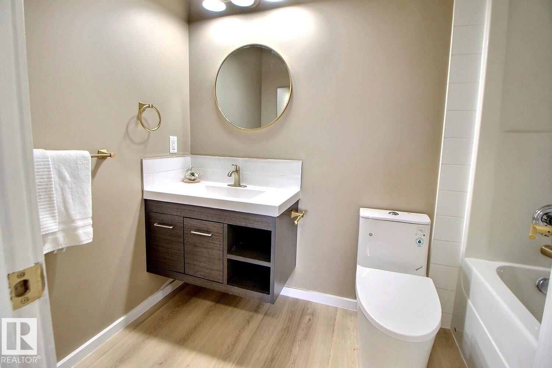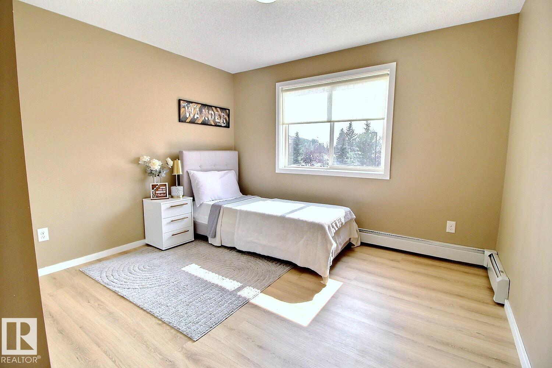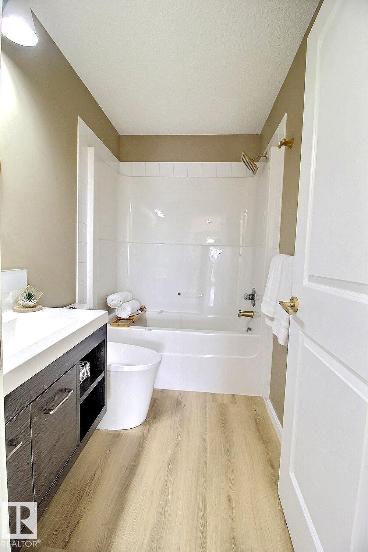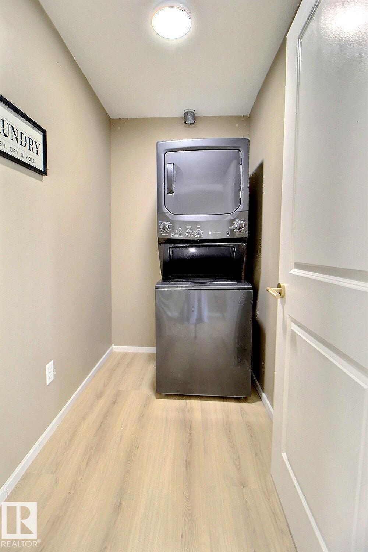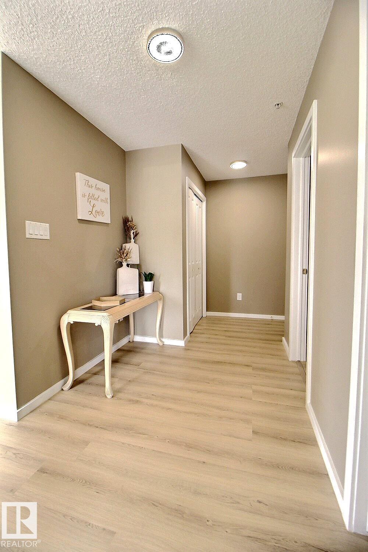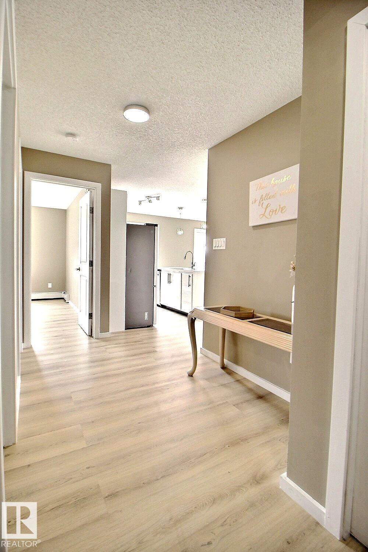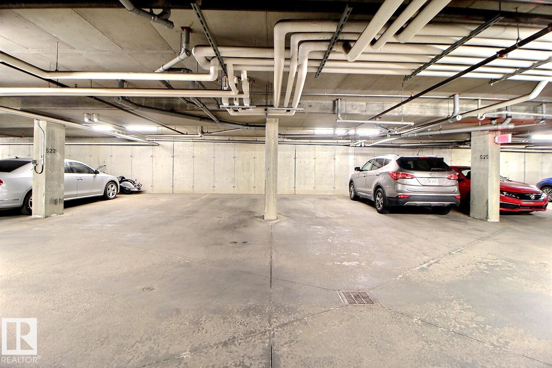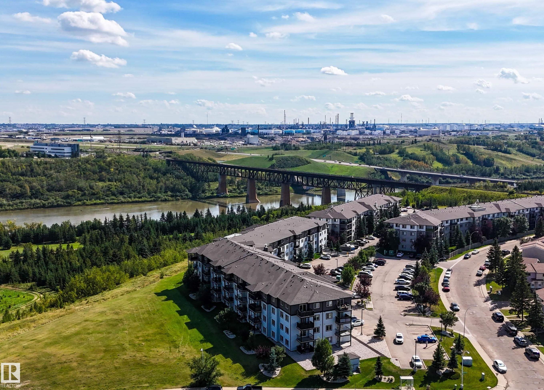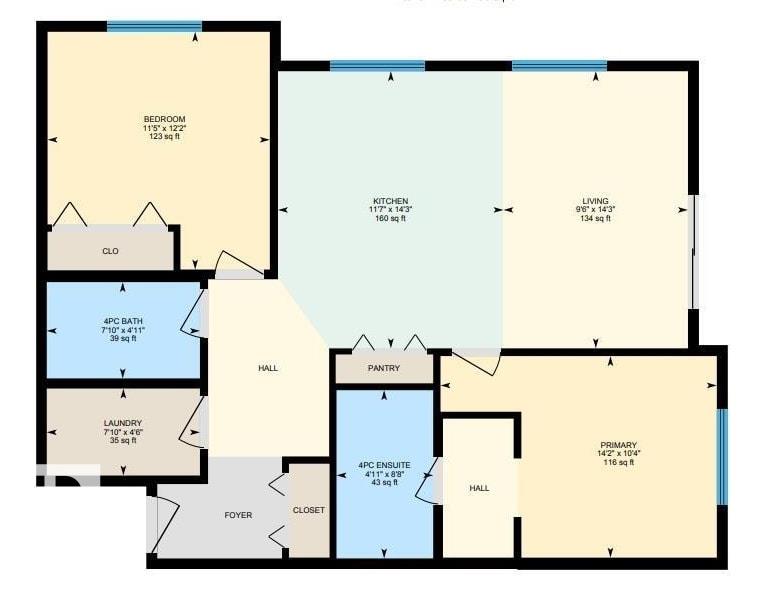Courtesy of Tammy Booth of 2% Realty
266 1196 HYNDMAN Road, Condo for sale in Canon Ridge Edmonton , Alberta , T5A 0P8
MLS® # E4456125
Off Street Parking No Animal Home No Smoking Home Parking-Visitor
WOW FACTOR! This beautifully renovated two-bedroom, two-bathroom second floor end unit offers southwest-facing views and is located just steps from Edmonton’s scenic RIVER VALLEY. The open-concept layout features TWO TITLED UNDERGROUND HEATED parking stalls, large windows for ample natural light, and enhanced privacy due to its end-unit position. Recent upgrades include a new kitchen, updated bathrooms, fresh paint, modern lighting, and new baseboards throughout. The purposeful split-bedroom floor plan prov...
Essential Information
-
MLS® #
E4456125
-
Property Type
Residential
-
Year Built
2013
-
Property Style
Single Level Apartment
Community Information
-
Area
Edmonton
-
Condo Name
Avenue At Hermitage
-
Neighbourhood/Community
Canon Ridge
-
Postal Code
T5A 0P8
Services & Amenities
-
Amenities
Off Street ParkingNo Animal HomeNo Smoking HomeParking-Visitor
Interior
-
Floor Finish
Vinyl Plank
-
Heating Type
BaseboardHot WaterNatural Gas
-
Basement
None
-
Goods Included
Dishwasher-Built-InRefrigeratorStacked Washer/DryerStove-Electric
-
Storeys
4
-
Basement Development
No Basement
Exterior
-
Lot/Exterior Features
LandscapedPicnic AreaPlayground NearbyPublic Swimming PoolRiver View
-
Foundation
Concrete Perimeter
-
Roof
Asphalt Shingles
Additional Details
-
Property Class
Condo
-
Road Access
Paved
-
Site Influences
LandscapedPicnic AreaPlayground NearbyPublic Swimming PoolRiver View
-
Last Updated
9/1/2025 15:39
$751/month
Est. Monthly Payment
Mortgage values are calculated by Redman Technologies Inc based on values provided in the REALTOR® Association of Edmonton listing data feed.

