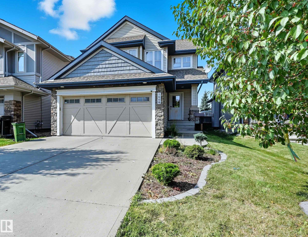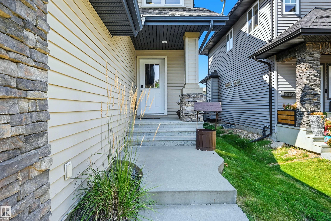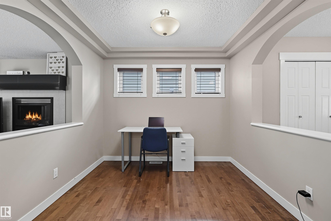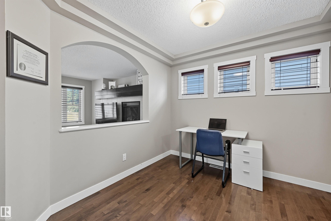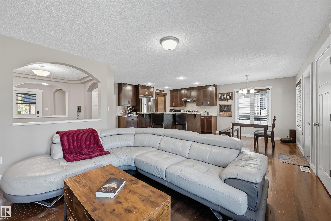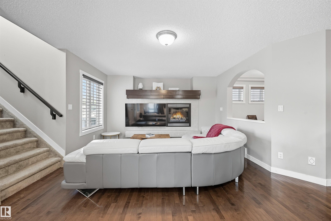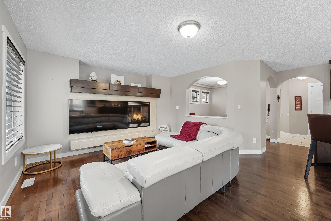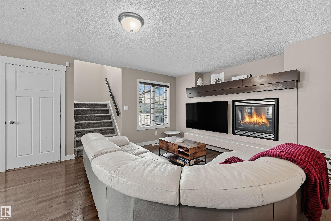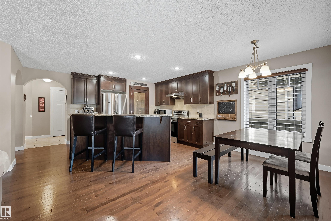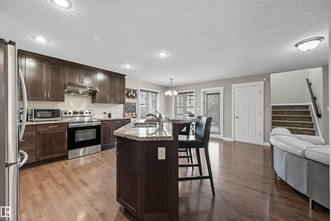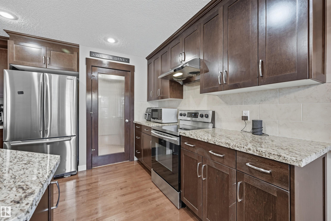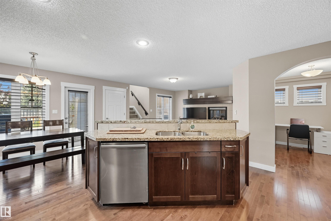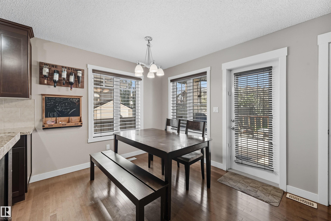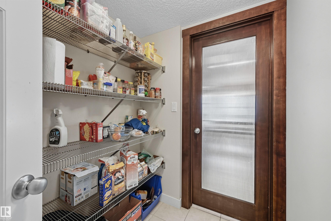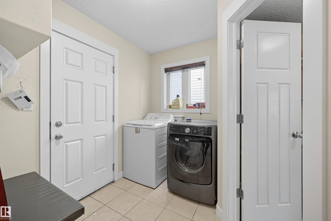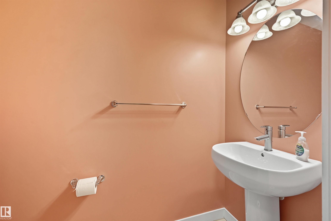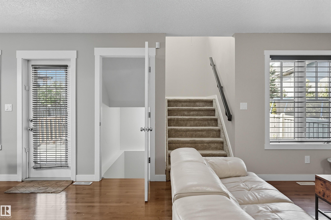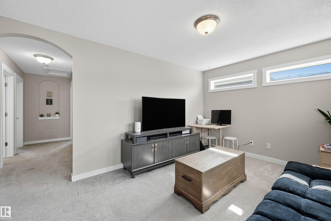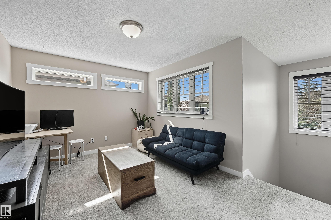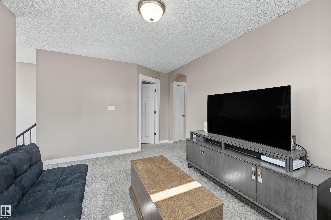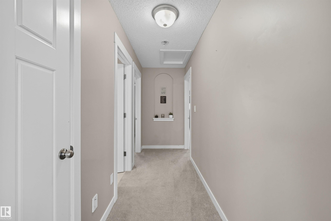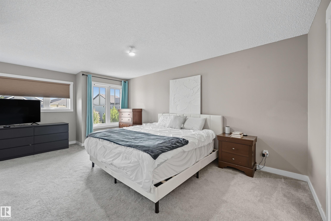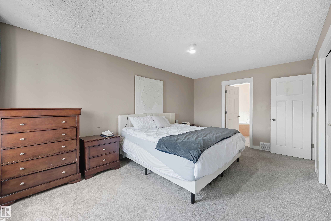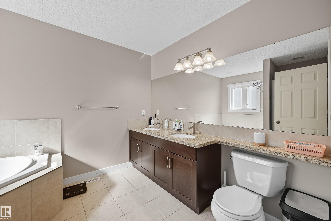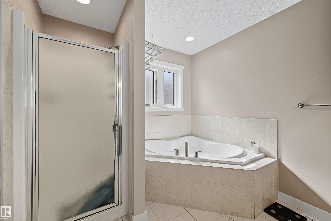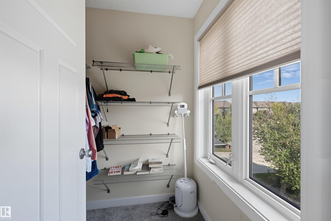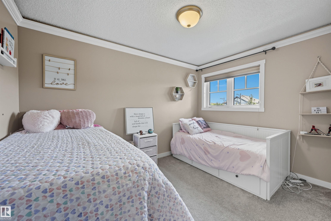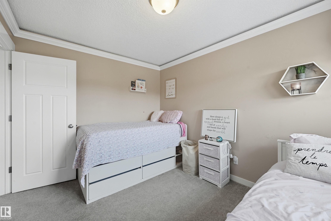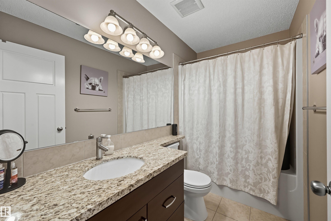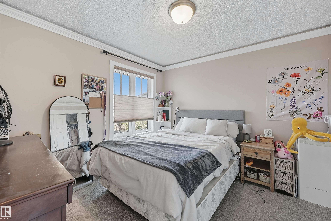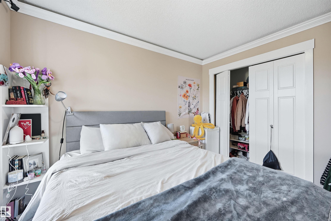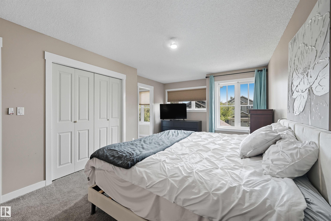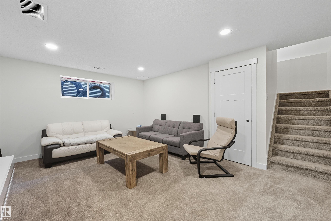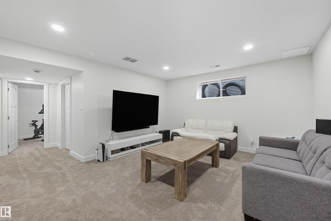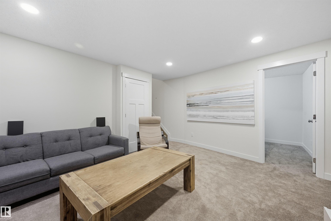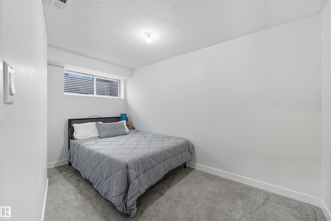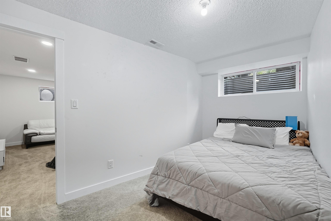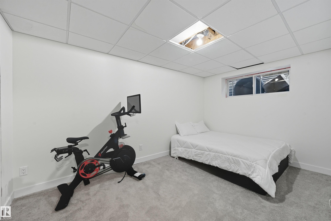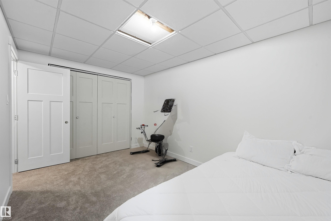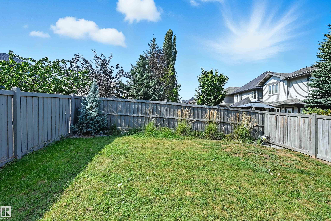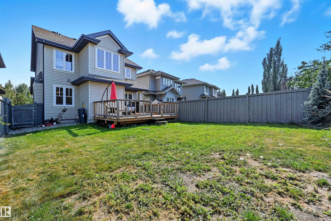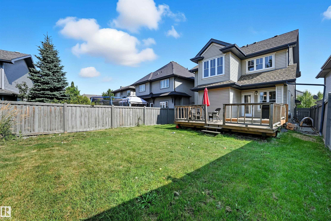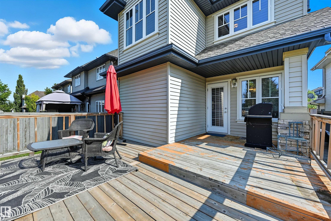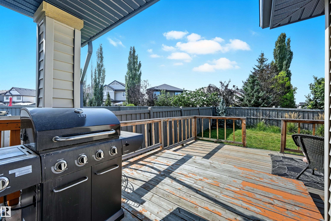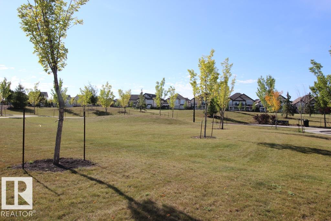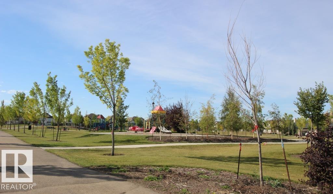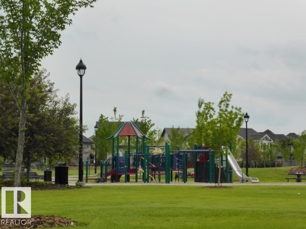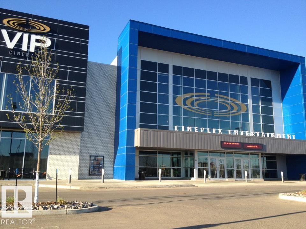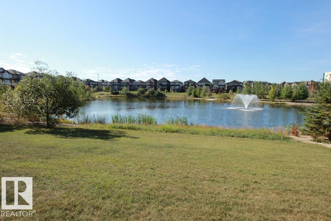Courtesy of Alan Gee of RE/MAX Elite
2608 ANDERSON Crescent, House for sale in Ambleside Edmonton , Alberta , T6W 0K9
MLS® # E4457493
Air Conditioner Deck Exterior Walls- 2"x6"
This 2-storey has everything on your checklist including a fabulous Ambleside location just steps to Dr. Margaret-Ann Armour School! Open concept plan w/ lots of natural light, ideal for those who love to entertain. Main floor flex rm can be used as a den or formal dining rm. Living rm located right off of kitchen & bright dining nook. Enjoy spacious kitchen w/ cabinets galore, stainless steel appliances & a W/I pantry leading to mudrm. Upper level has 3 spacious bdrms & bonus rm (all baths have granite cou...
Essential Information
-
MLS® #
E4457493
-
Property Type
Residential
-
Year Built
2010
-
Property Style
2 Storey
Community Information
-
Area
Edmonton
-
Postal Code
T6W 0K9
-
Neighbourhood/Community
Ambleside
Services & Amenities
-
Amenities
Air ConditionerDeckExterior Walls- 2x6
Interior
-
Floor Finish
CarpetCeramic TileHardwood
-
Heating Type
Forced Air-1Natural Gas
-
Basement
Full
-
Goods Included
Air Conditioning-CentralAlarm/Security SystemDishwasher-Built-InGarage ControlGarage OpenerHood FanRefrigeratorStove-ElectricVacuum System AttachmentsVacuum SystemsWater SoftenerWindow CoveringsSee Remarks
-
Fireplace Fuel
Gas
-
Basement Development
Fully Finished
Exterior
-
Lot/Exterior Features
Airport NearbyFencedGolf NearbyLandscapedNo Back LanePlayground NearbyPublic TransportationSchoolsShopping NearbySee Remarks
-
Foundation
Concrete Perimeter
-
Roof
Asphalt Shingles
Additional Details
-
Property Class
Single Family
-
Road Access
Paved
-
Site Influences
Airport NearbyFencedGolf NearbyLandscapedNo Back LanePlayground NearbyPublic TransportationSchoolsShopping NearbySee Remarks
-
Last Updated
8/1/2025 21:12
$2636/month
Est. Monthly Payment
Mortgage values are calculated by Redman Technologies Inc based on values provided in the REALTOR® Association of Edmonton listing data feed.

