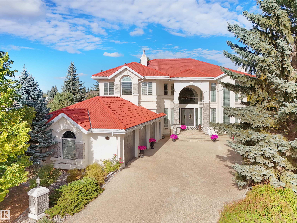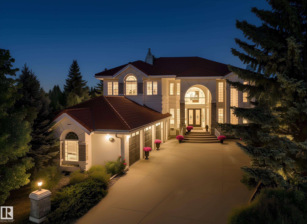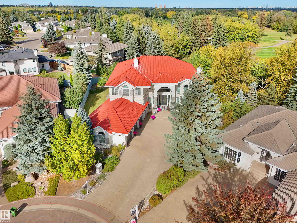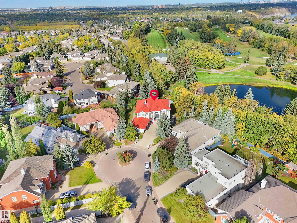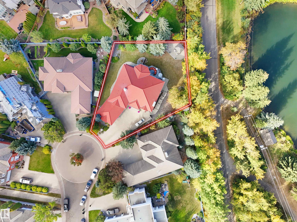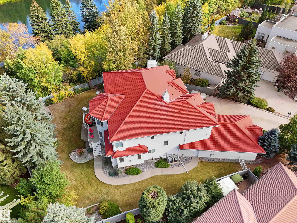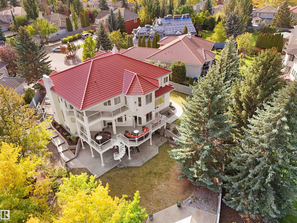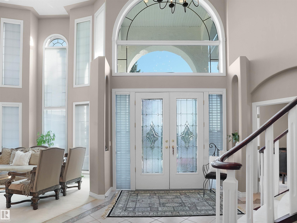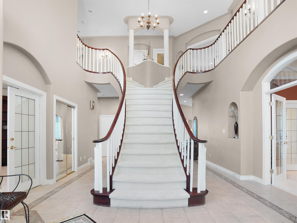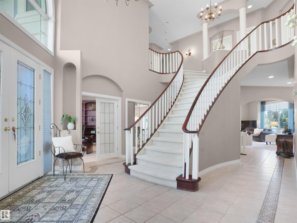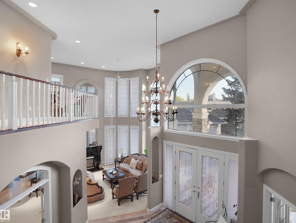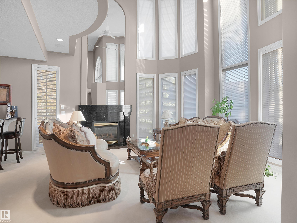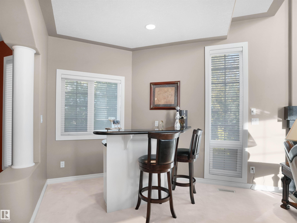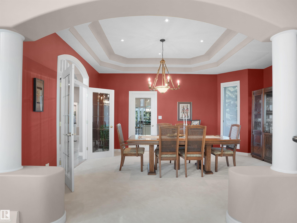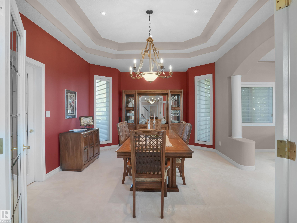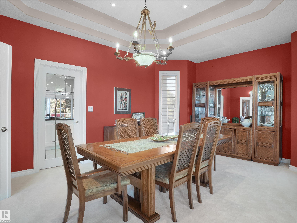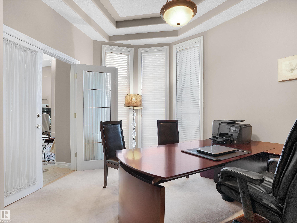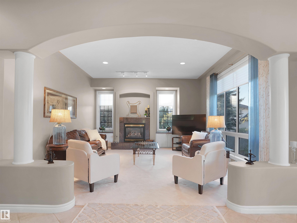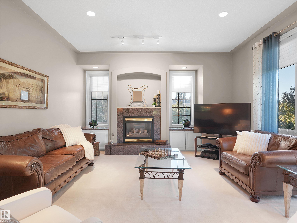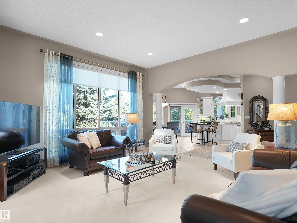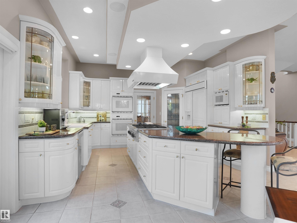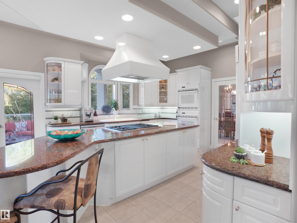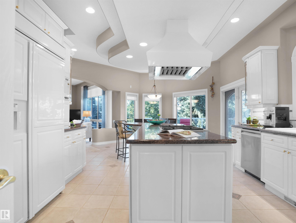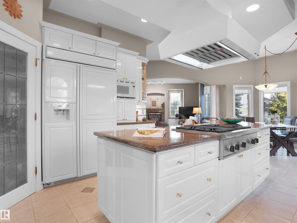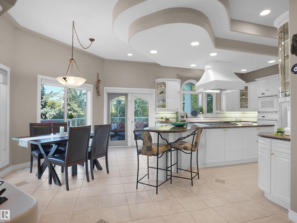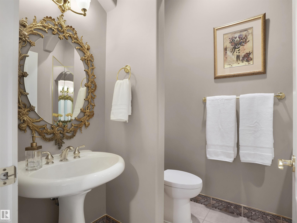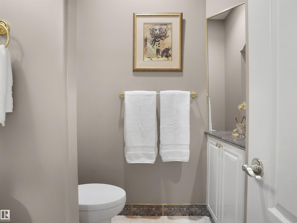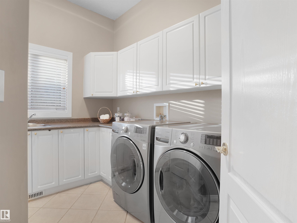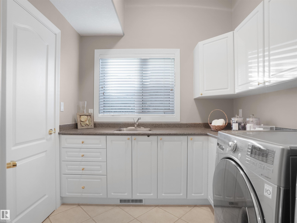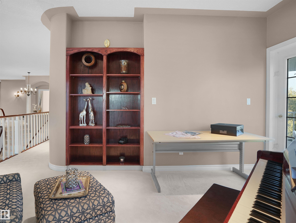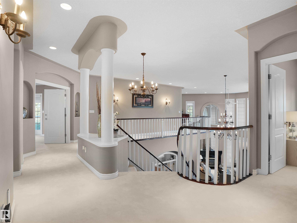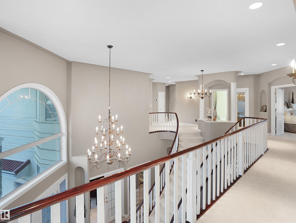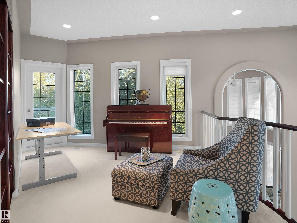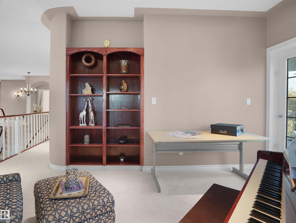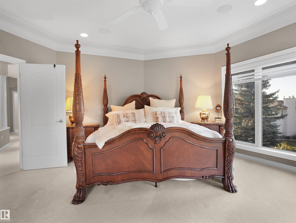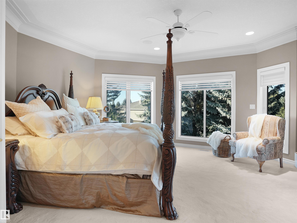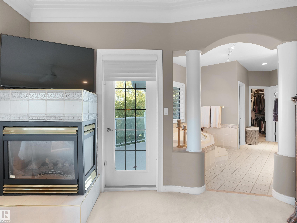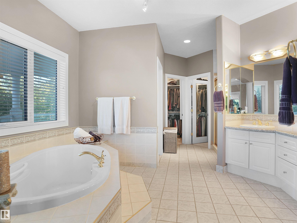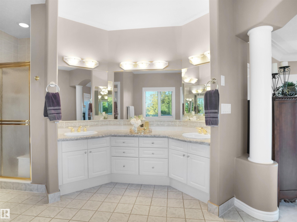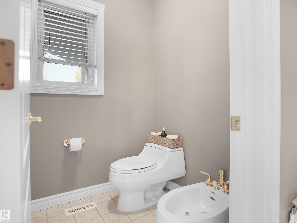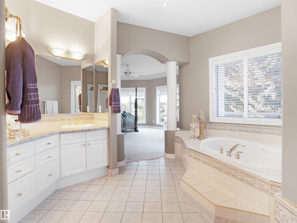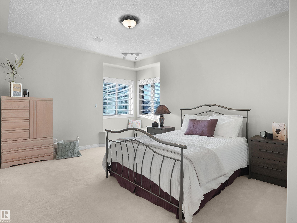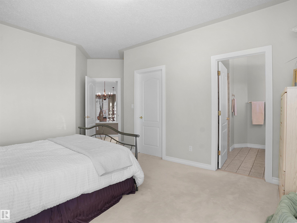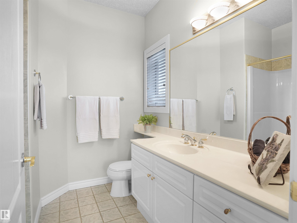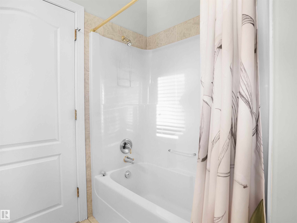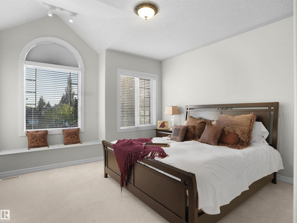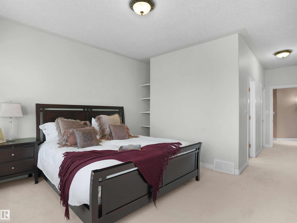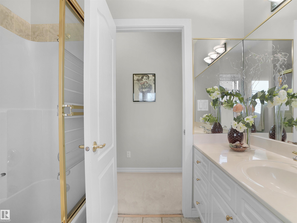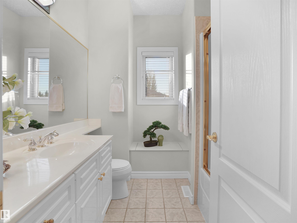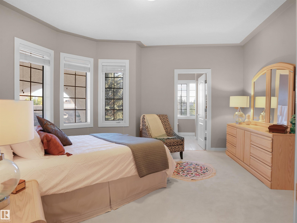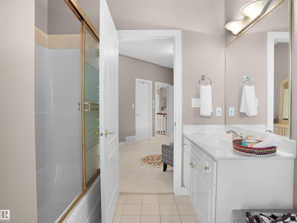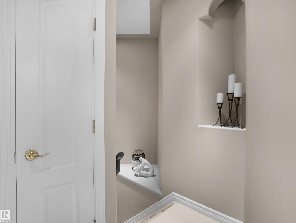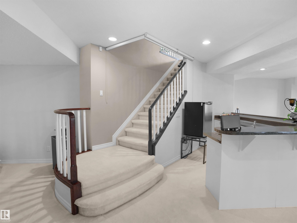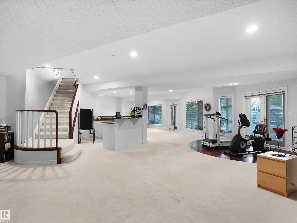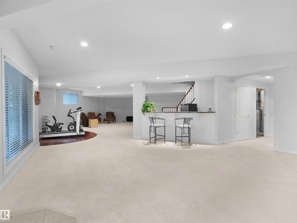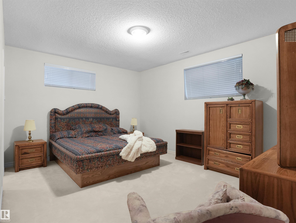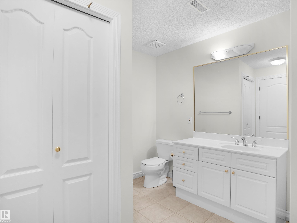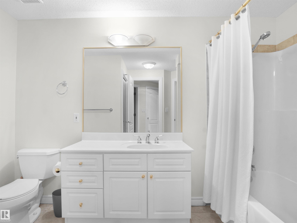Courtesy of Heidi Parmar of Century 21 Quantum Realty
255 WILSON LANE, House for sale in Oleskiw Edmonton , Alberta , T6M 2K8
MLS® # E4460314
Air Conditioner Bar Ceiling 10 ft. Dance Floor Deck Detectors Smoke Gazebo No Smoking Home Recreation Room/Centre Television Connection Walkout Basement Wet Bar Natural Gas BBQ Hookup Natural Gas Stove Hookup 9 ft. Basement Ceiling
PRICE REDUCED DRASTICALLY !! This Elegant Estate home is located in a Prestigious Country Club. This Custom Walk-Out Home on 1/3 rd of an acre backs onto the golf course, facing the River Valley. A Grand Double Staircase welcomes you to 6,500 sq ft of refined living, 10'ceilings, Triple-Pane Windows, a Second Private Staircase, Formal Living and Family Room with Gas Fireplaces, a Private Dining Room, Den, & Loft. The Gourmet Kitchen is equipped with Double-Wall Ovens, a Gas Cooktop, a Panelled Refrigerator,...
Essential Information
-
MLS® #
E4460314
-
Property Type
Residential
-
Year Built
1997
-
Property Style
2 Storey
Community Information
-
Area
Edmonton
-
Postal Code
T6M 2K8
-
Neighbourhood/Community
Oleskiw
Services & Amenities
-
Amenities
Air ConditionerBarCeiling 10 ft.Dance FloorDeckDetectors SmokeGazeboNo Smoking HomeRecreation Room/CentreTelevision ConnectionWalkout BasementWet BarNatural Gas BBQ HookupNatural Gas Stove Hookup9 ft. Basement Ceiling
Interior
-
Floor Finish
CarpetCeramic TileHardwood
-
Heating Type
Forced Air-2In Floor Heat SystemNatural Gas
-
Basement
Full
-
Goods Included
Air Conditioning-CentralCompactorDishwasher-Built-InDryerFan-CeilingGarage OpenerGarburatorHood FanRefrigeratorStove-Countertop GasVacuum System AttachmentsWasherWindow CoveringsOven Built-In-TwoGarage Heater
-
Fireplace Fuel
Electric
-
Basement Development
Fully Finished
Exterior
-
Lot/Exterior Features
Cul-De-SacFencedFlat SiteFruit Trees/ShrubsGolf NearbyLandscapedNo Back LanePlayground NearbyPublic Swimming PoolPublic TransportationRiver Valley ViewSchoolsShopping Nearby
-
Foundation
Concrete Perimeter
-
Roof
Clay Tile
Additional Details
-
Property Class
Single Family
-
Road Access
Paved Driveway to House
-
Site Influences
Cul-De-SacFencedFlat SiteFruit Trees/ShrubsGolf NearbyLandscapedNo Back LanePlayground NearbyPublic Swimming PoolPublic TransportationRiver Valley ViewSchoolsShopping Nearby
-
Last Updated
11/1/2025 20:28
$8602/month
Est. Monthly Payment
Mortgage values are calculated by Redman Technologies Inc based on values provided in the REALTOR® Association of Edmonton listing data feed.

