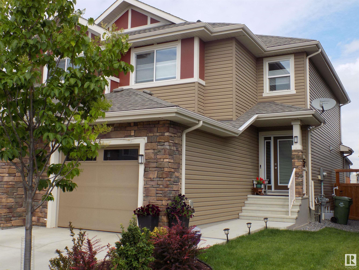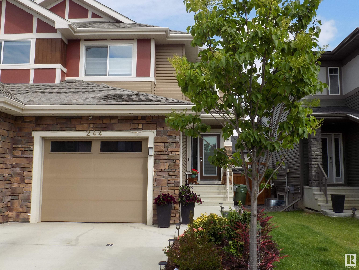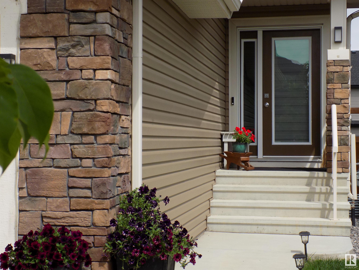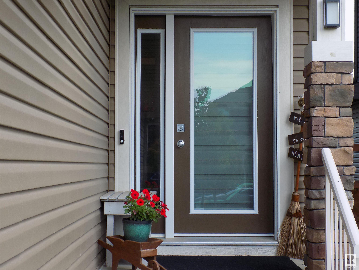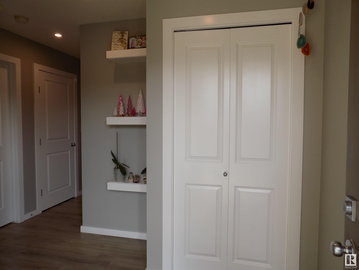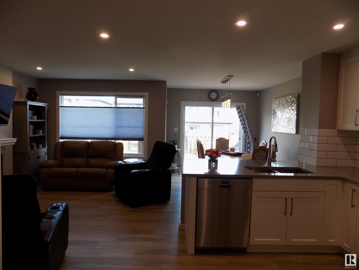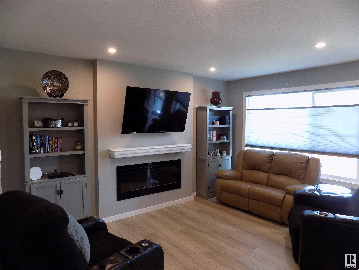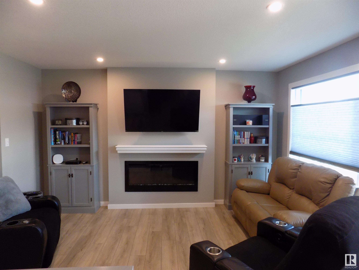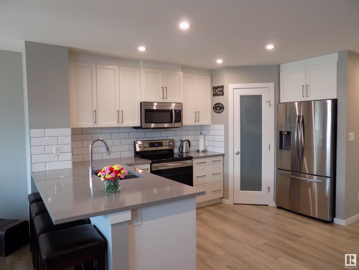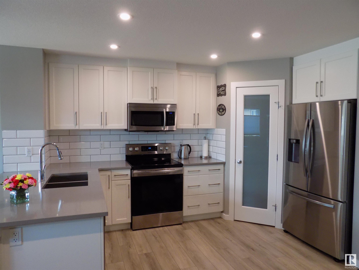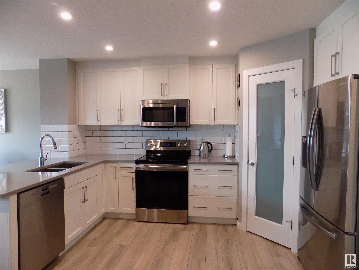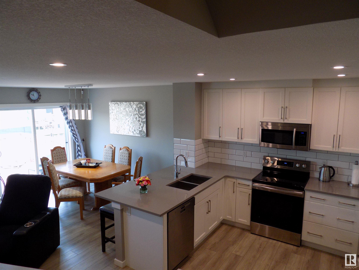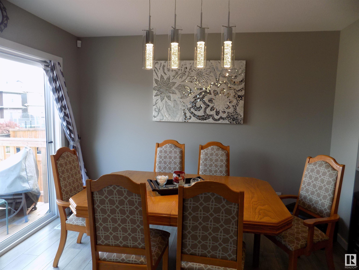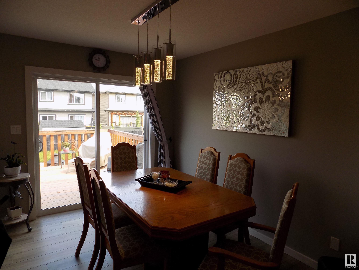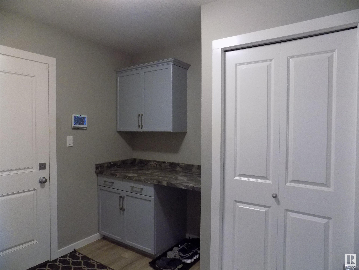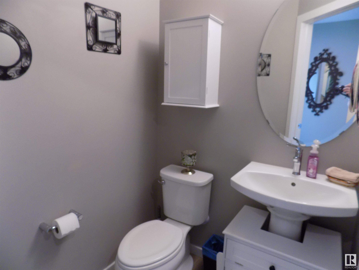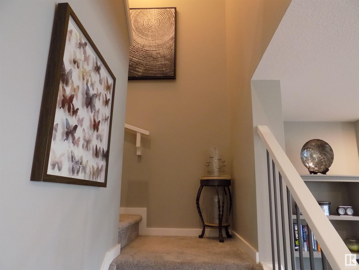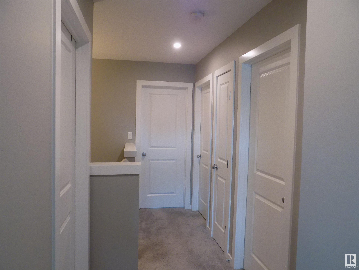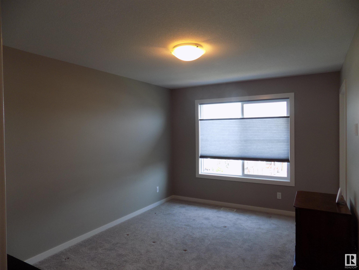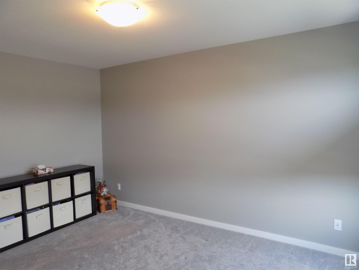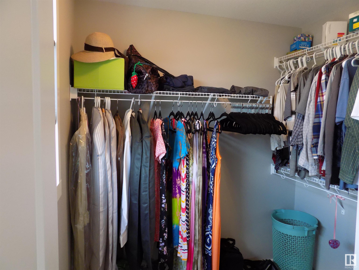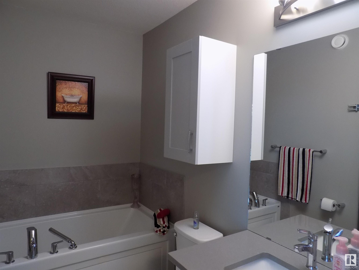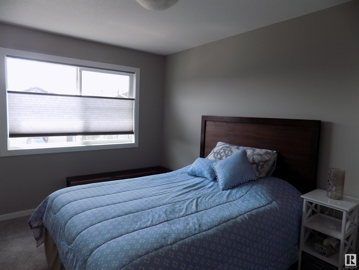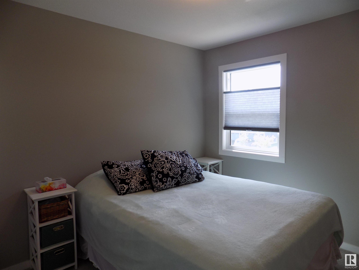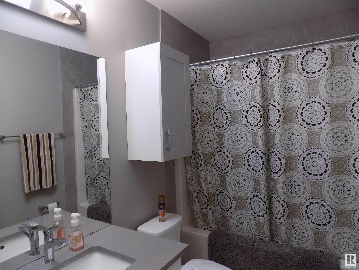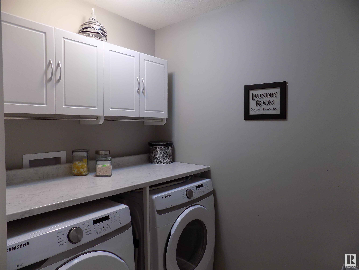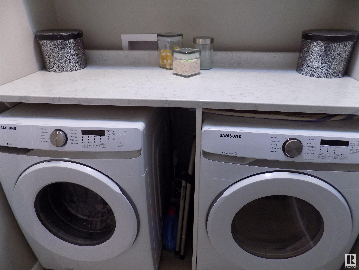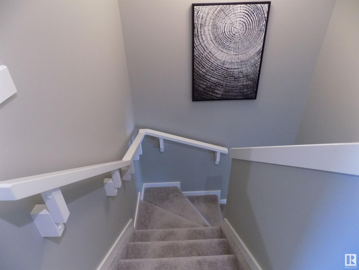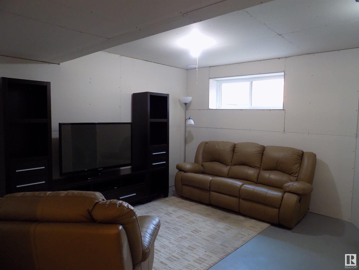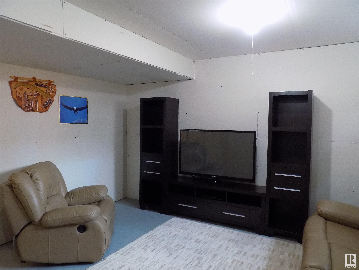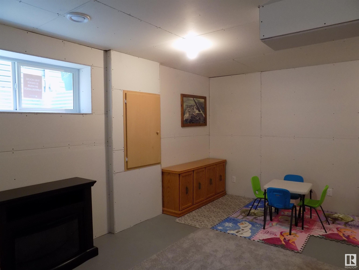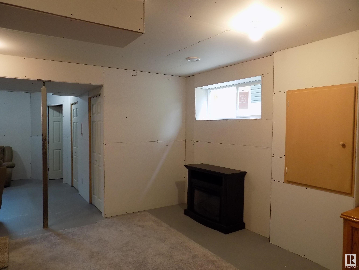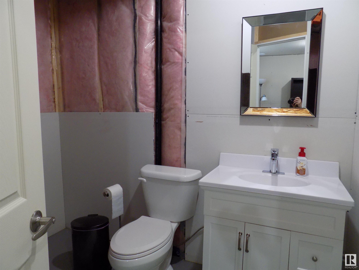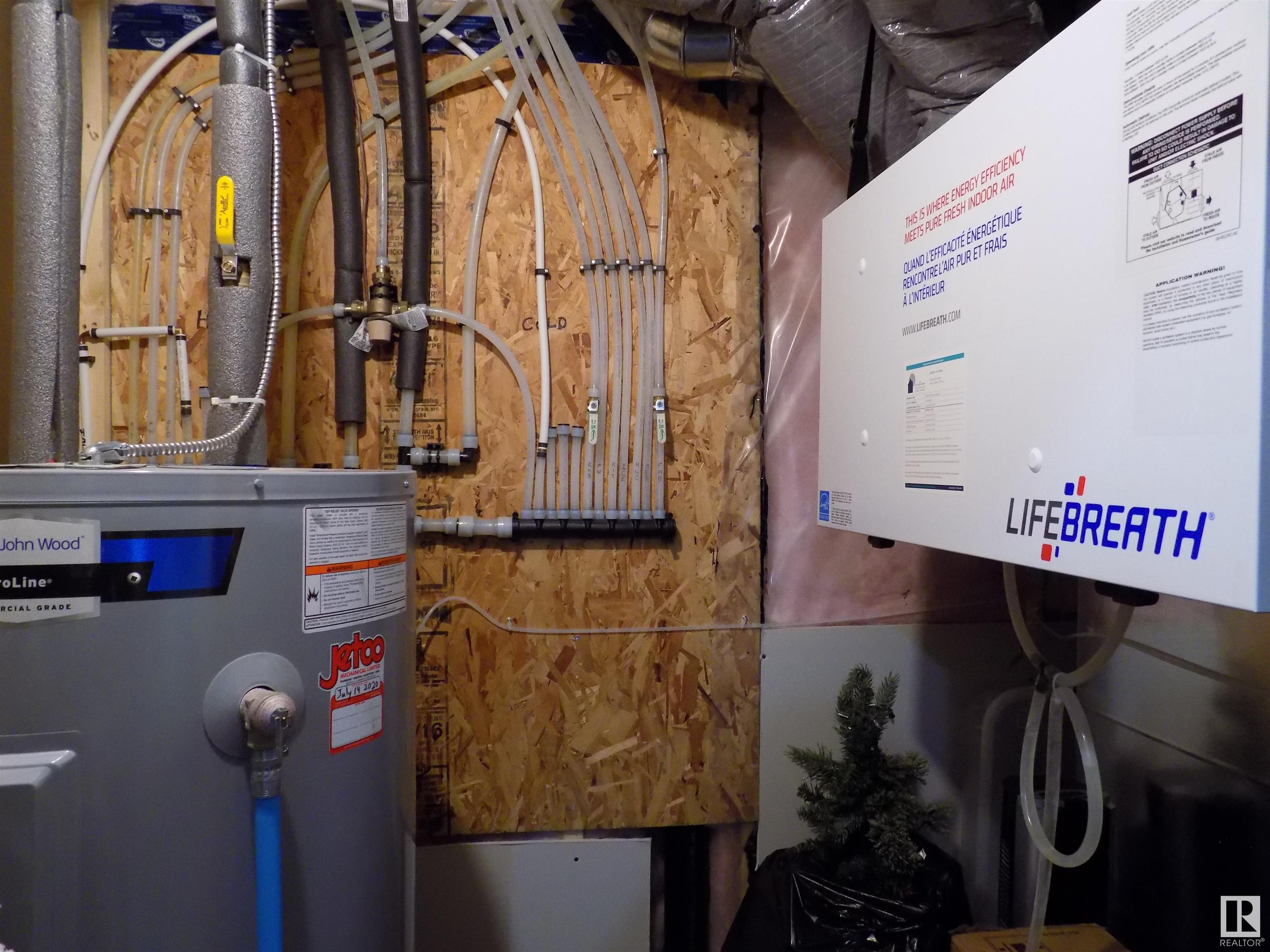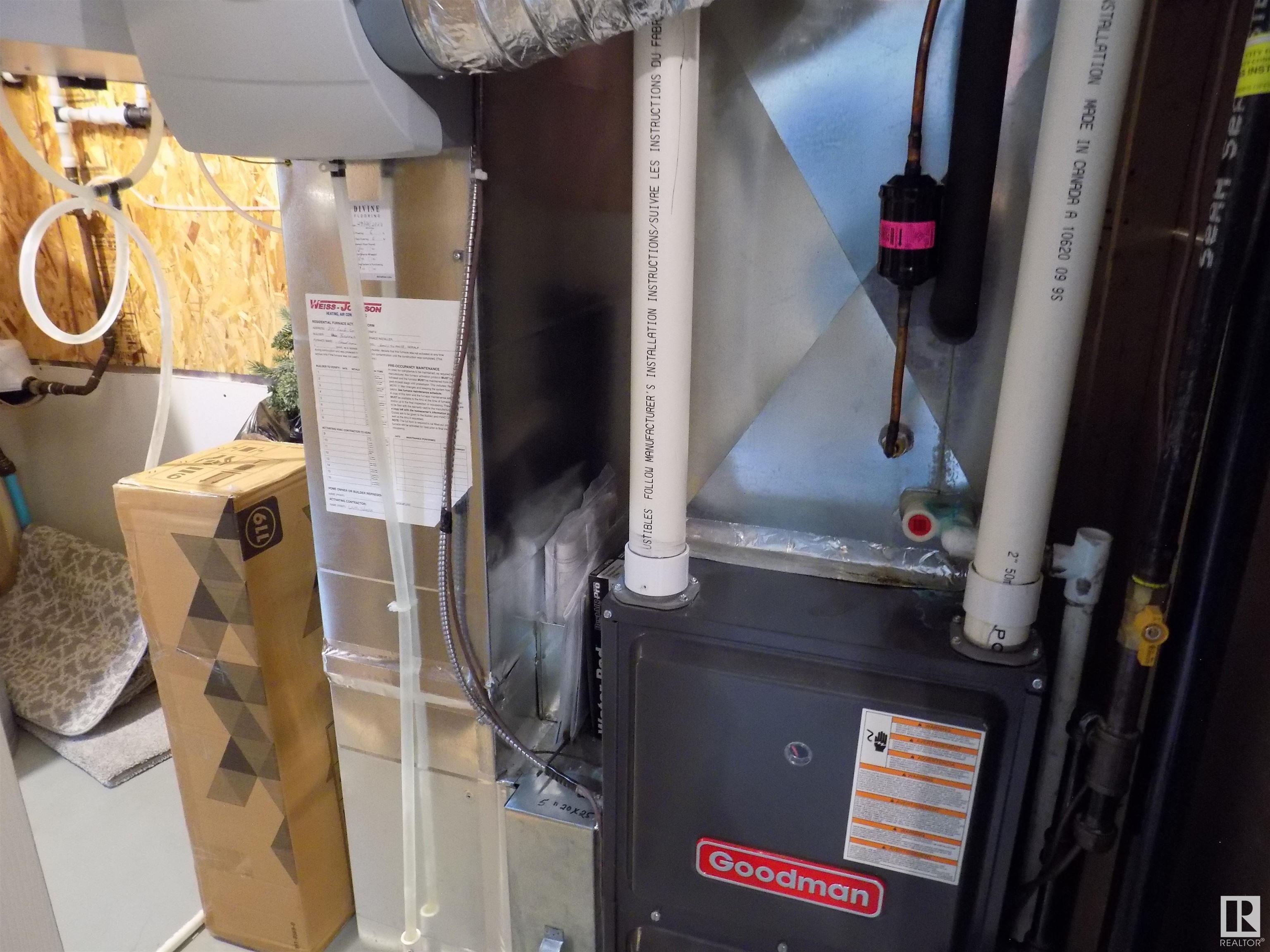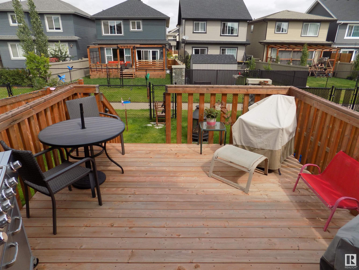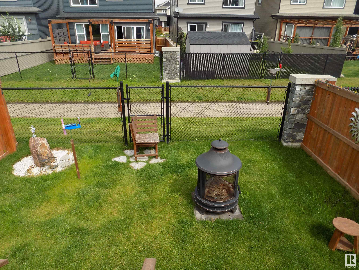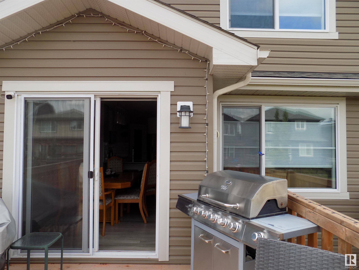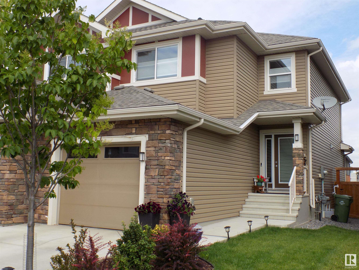Courtesy of Randy Plant of RE/MAX Real Estate
244 LARCH CRESCENT Leduc , Alberta , T9E 1L3
MLS® # E4450220
Air Conditioner Deck
FANTASTIC DESIGN & AFFORDABLE! Welcome to 244 Larch Crescent... Gorgeous open concept design... main flr luxury vinyl plank flooring, Kitchen is dressed in white cabinets ceiling height, Hanstone grey quartz countertops w/undermount sinks, subway tile backsplash and corner pantry! Living rm is bright w/natural lite, equiped w/recessed HDMI above the "Fire and Ice" fireplace. Dining looks out to the deck and yard. Upper level Master Bedrm w/4pc ensuite & walkin clst, two additionl Bedrms, 4pc main bath, conv...
Essential Information
-
MLS® #
E4450220
-
Property Type
Residential
-
Year Built
2020
-
Property Style
2 Storey
Community Information
-
Area
Leduc
-
Postal Code
T9E 1L3
-
Neighbourhood/Community
Woodbend
Services & Amenities
-
Amenities
Air ConditionerDeck
Interior
-
Floor Finish
CarpetVinyl Plank
-
Heating Type
Forced Air-1Natural Gas
-
Basement
Full
-
Goods Included
Dishwasher-Built-InDryerGarage OpenerMicrowave Hood FanRefrigeratorStove-ElectricWasherWindow Coverings
-
Fireplace Fuel
Electric
-
Basement Development
Partly Finished
Exterior
-
Lot/Exterior Features
FencedFlat SiteGolf NearbyLandscapedPark/ReservePlayground NearbySchoolsShopping Nearby
-
Foundation
Concrete Perimeter
-
Roof
Asphalt Shingles
Additional Details
-
Property Class
Single Family
-
Road Access
Paved
-
Site Influences
FencedFlat SiteGolf NearbyLandscapedPark/ReservePlayground NearbySchoolsShopping Nearby
-
Last Updated
6/2/2025 22:31
$1913/month
Est. Monthly Payment
Mortgage values are calculated by Redman Technologies Inc based on values provided in the REALTOR® Association of Edmonton listing data feed.

