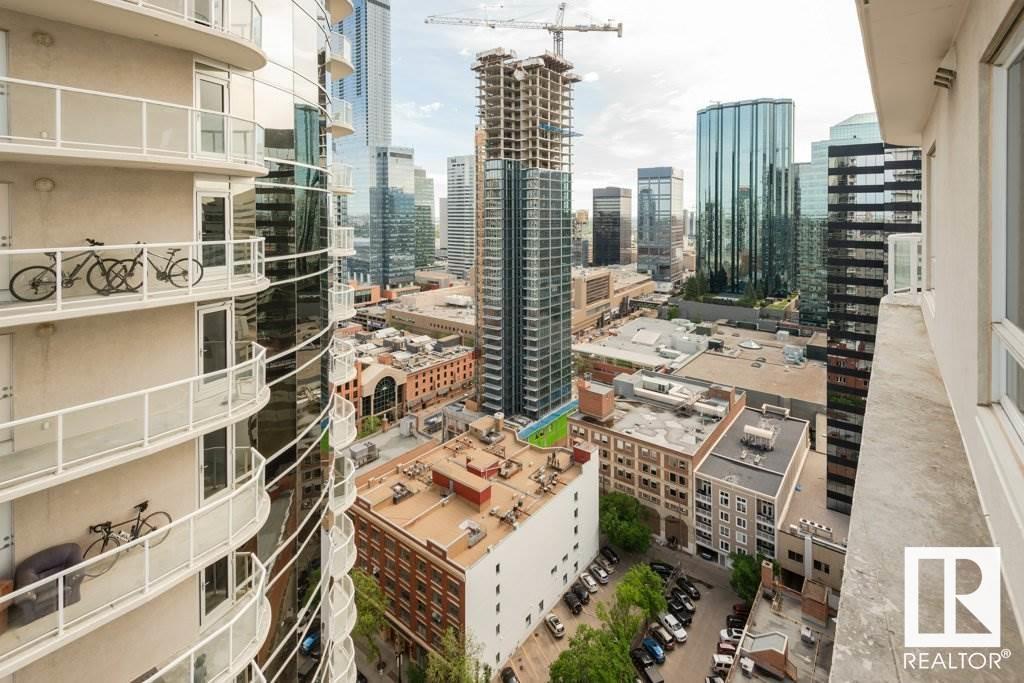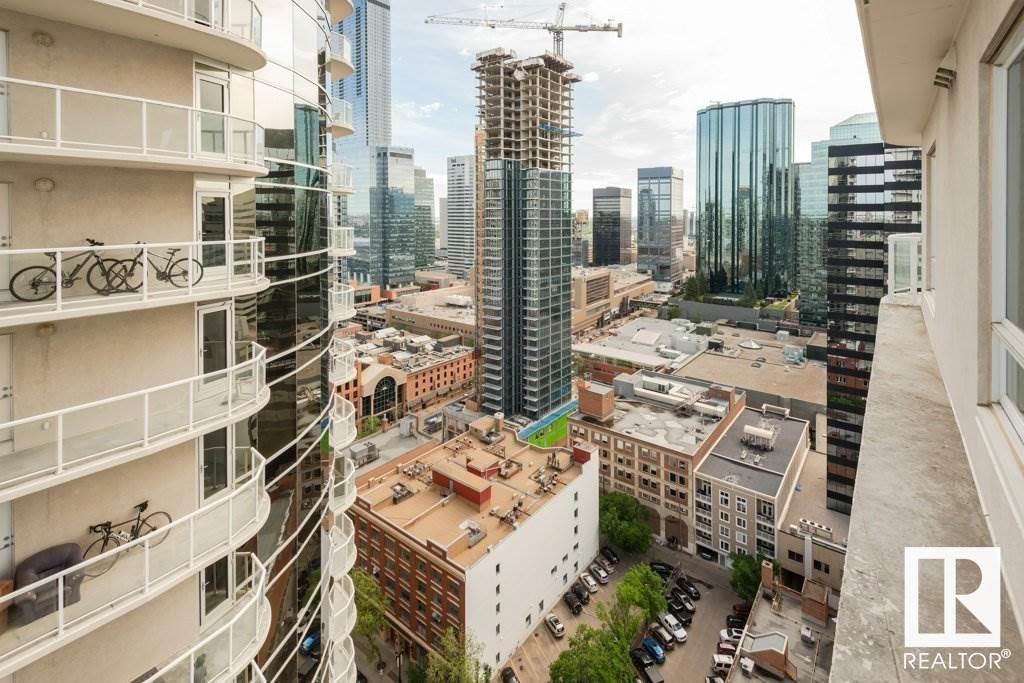Courtesy of Shelly Reddy of Royal Lepage Arteam Realty
2401 10136 104 Street, Condo for sale in Downtown (Edmonton) Edmonton , Alberta , T5J 0B5
MLS® # E4436395
Air Conditioner Deck Detectors Smoke No Animal Home No Smoking Home Security Door Sprinkler System-Fire
Welcome to prestigious downtown living in the Icon I building! You'll love this modern 2 bed, 2 bath condo with south facing balcony and beautiful views. Ceiling height windows in the living/primary rooms extend the view and allow for plenty of natural light. The kitchen features quality cabinets cabinets and stainless appliances and eating bar seating. High end laminate wood flooring is carried throughout the living/dining space as well as both bedrooms. The primary suite also offers views of the city with...
Essential Information
-
MLS® #
E4436395
-
Property Type
Residential
-
Year Built
2006
-
Property Style
Single Level Apartment
Community Information
-
Area
Edmonton
-
Condo Name
Icon I
-
Neighbourhood/Community
Downtown (Edmonton)
-
Postal Code
T5J 0B5
Services & Amenities
-
Amenities
Air ConditionerDeckDetectors SmokeNo Animal HomeNo Smoking HomeSecurity DoorSprinkler System-Fire
Interior
-
Floor Finish
Laminate Flooring
-
Heating Type
BaseboardHot WaterNatural Gas
-
Basement
None
-
Goods Included
Air Conditioning-CentralDishwasher-Built-InDryerHood FanRefrigeratorStove-ElectricWasherWindow Coverings
-
Storeys
30
-
Basement Development
No Basement
Exterior
-
Lot/Exterior Features
Public TransportationShopping Nearby
-
Foundation
Concrete Perimeter
-
Roof
Concrete Tiles
Additional Details
-
Property Class
Condo
-
Road Access
Concrete
-
Site Influences
Public TransportationShopping Nearby
-
Last Updated
5/3/2025 23:53
$1544/month
Est. Monthly Payment
Mortgage values are calculated by Redman Technologies Inc based on values provided in the REALTOR® Association of Edmonton listing data feed.



























