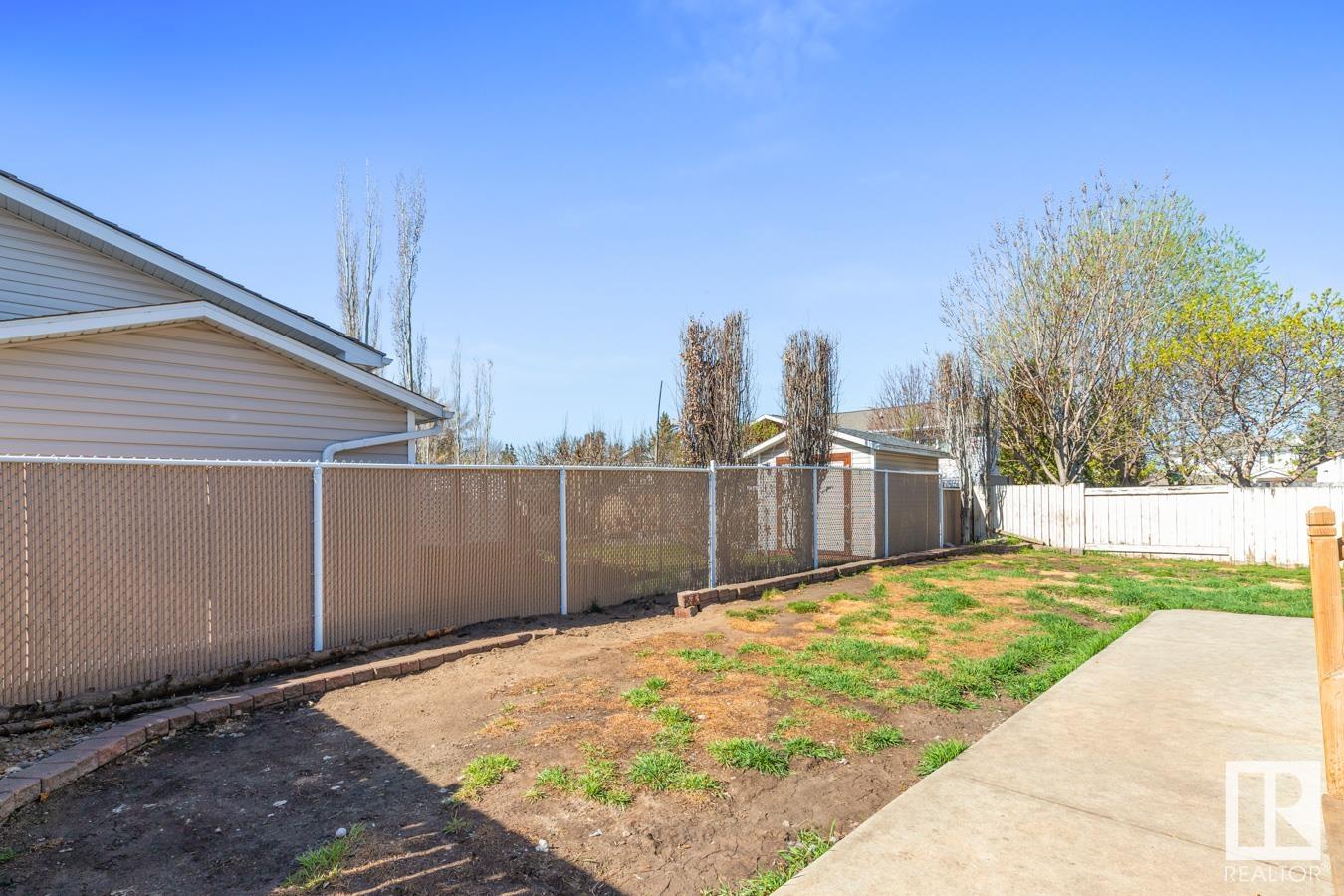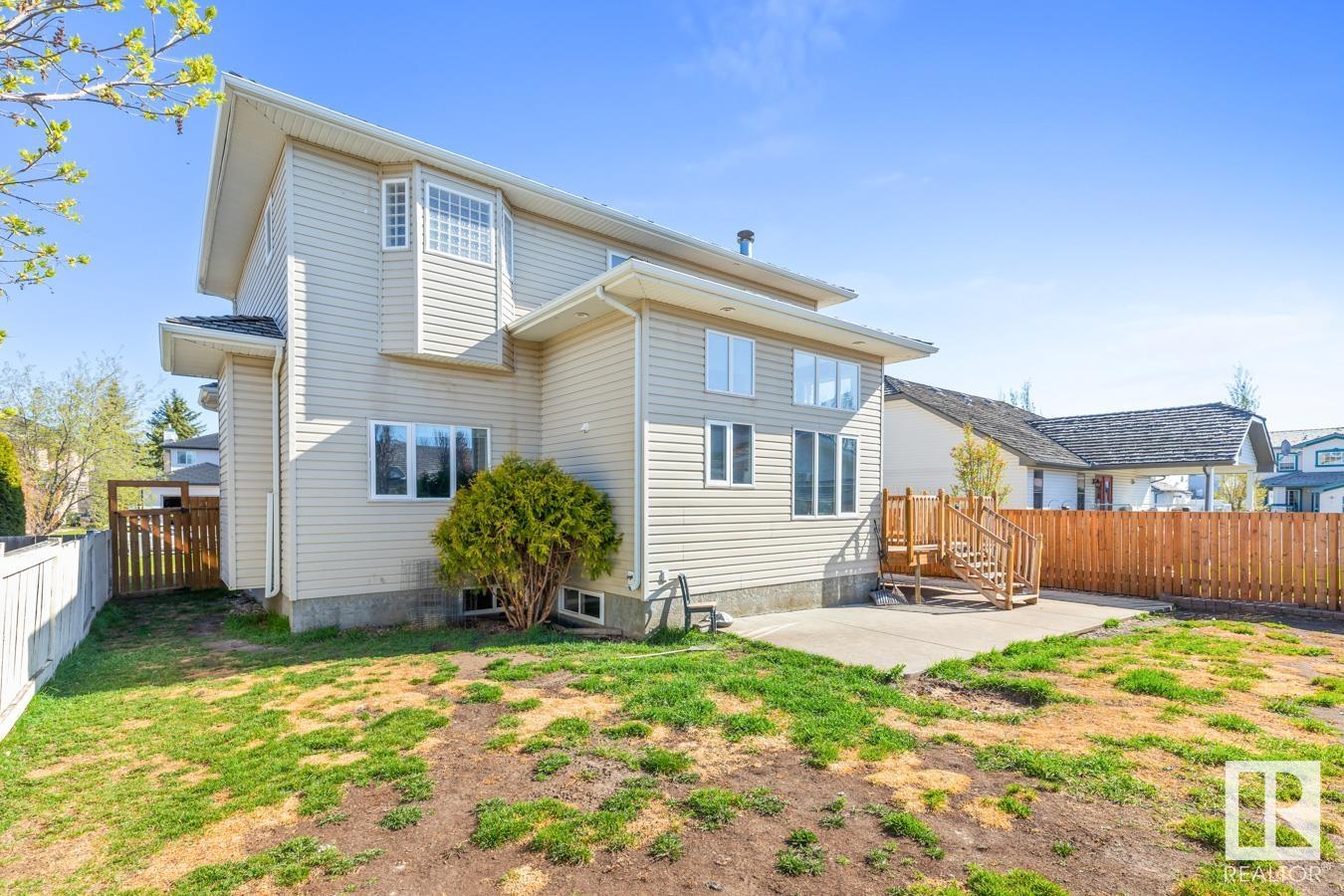Courtesy of John Jabbour of The Foundry Real Estate Company Ltd
24 AUGUSTA FAIRWAY Crescent, House for sale in The Fairways Stony Plain , Alberta , T7Z 1Y7
MLS® # E4434611
Ceiling 10 ft. No Smoking Home
Fantastic opportunity in desirable Augusta Fairway! This spacious 2,300+ sq ft 2-storey in Stony Plain offers 5 bedrooms, 3.5 bathrooms, and endless potential. Located just steps from the golf course, this fixer-upper is perfect for renovators or families looking to build equity. The main floor features a large living area and formal dining space. Upstairs includes generously sized bedrooms and a primary suite with walk-in closet and full ensuite. The Partially finished basement provides additional space wi...
Essential Information
-
MLS® #
E4434611
-
Property Type
Residential
-
Year Built
2000
-
Property Style
2 Storey
Community Information
-
Area
Parkland
-
Postal Code
T7Z 1Y7
-
Neighbourhood/Community
The Fairways_STPL
Services & Amenities
-
Amenities
Ceiling 10 ft.No Smoking Home
Interior
-
Floor Finish
Ceramic TileVinyl Plank
-
Heating Type
Forced Air-1Natural Gas
-
Basement Development
Partly Finished
-
Goods Included
GarburatorOven-Built-InRefrigeratorStove-Countertop ElectricVacuum System AttachmentsVacuum Systems
-
Basement
Full
Exterior
-
Lot/Exterior Features
FencedGolf NearbyLandscapedRecreation UseSchoolsSee Remarks
-
Foundation
Concrete Perimeter
-
Roof
Asphalt Shingles
Additional Details
-
Property Class
Single Family
-
Road Access
Paved
-
Site Influences
FencedGolf NearbyLandscapedRecreation UseSchoolsSee Remarks
-
Last Updated
6/3/2025 16:29
$2255/month
Est. Monthly Payment
Mortgage values are calculated by Redman Technologies Inc based on values provided in the REALTOR® Association of Edmonton listing data feed.





































