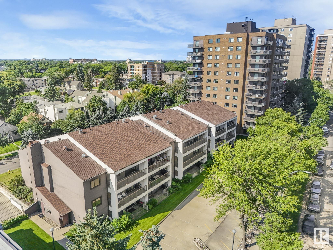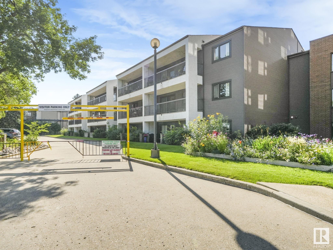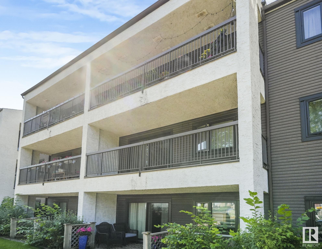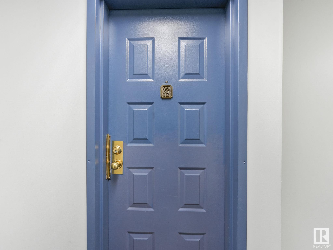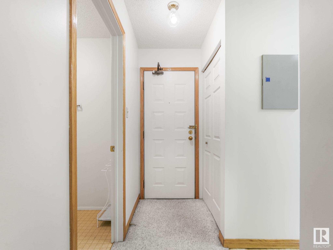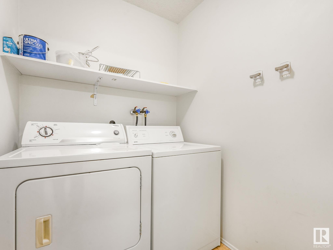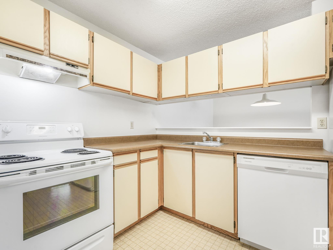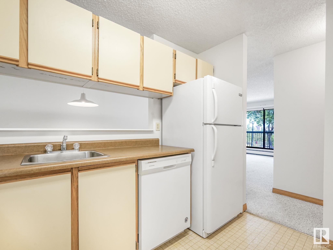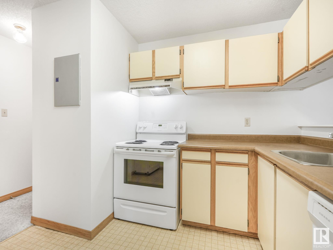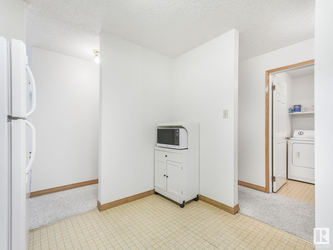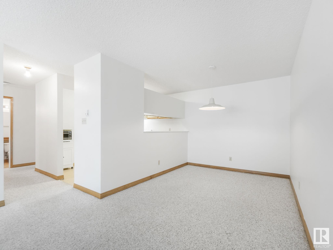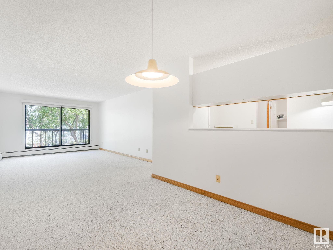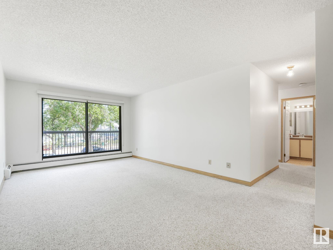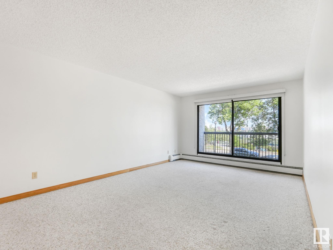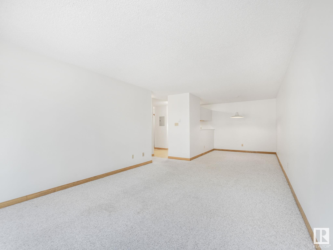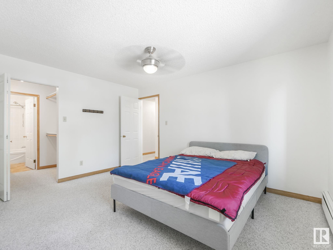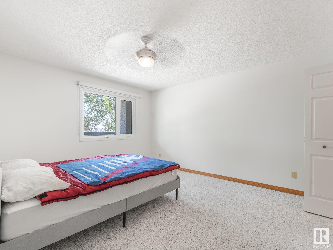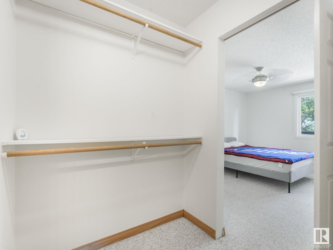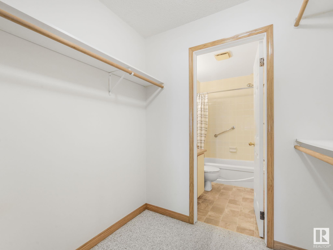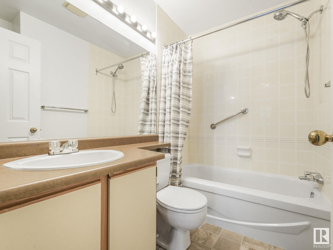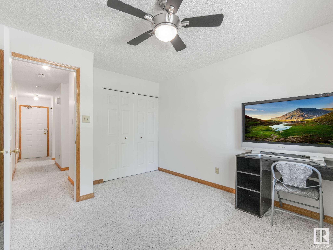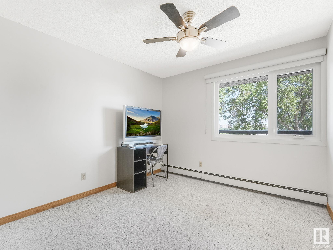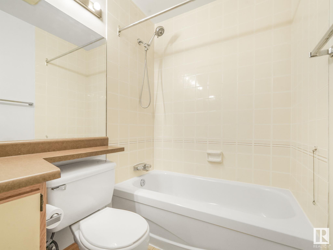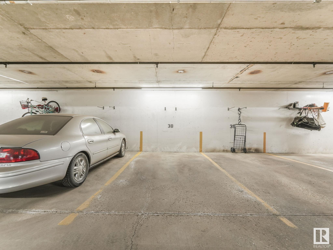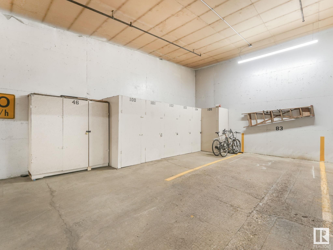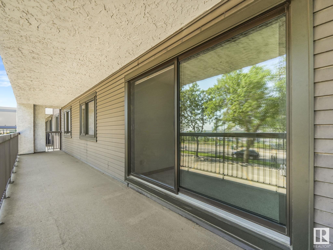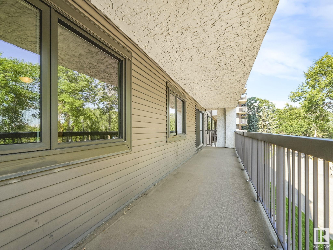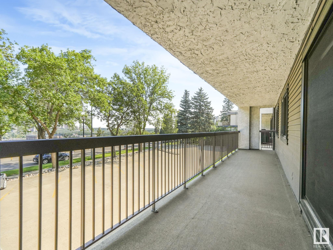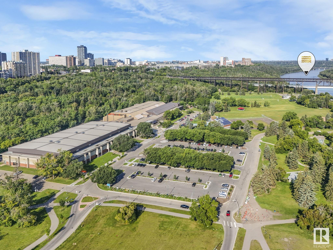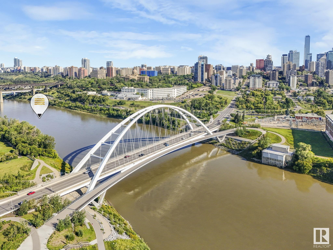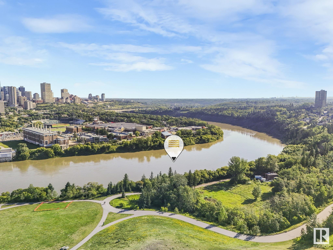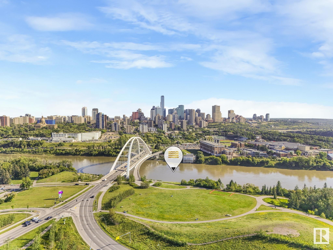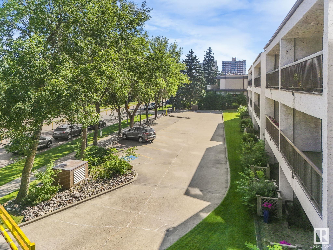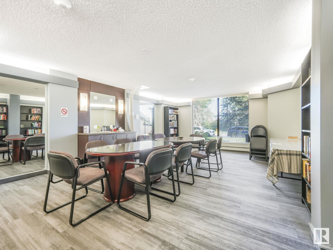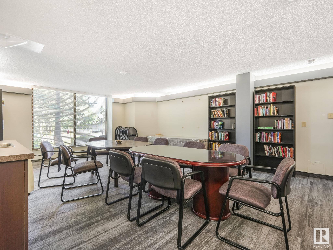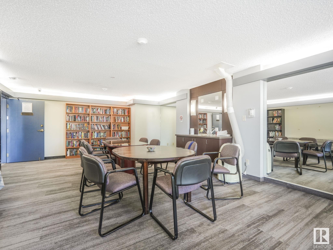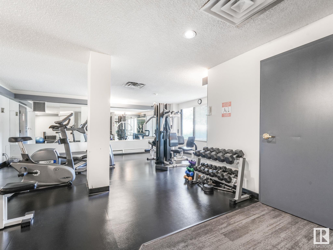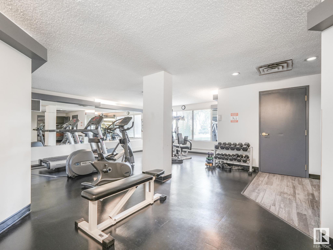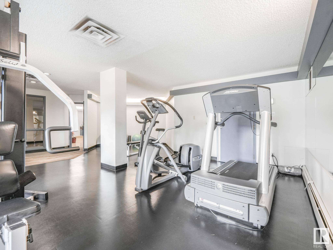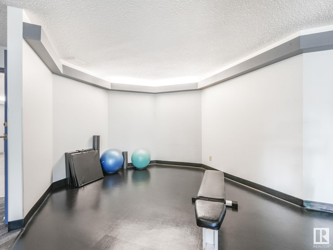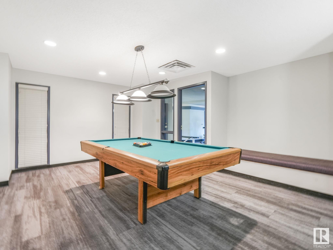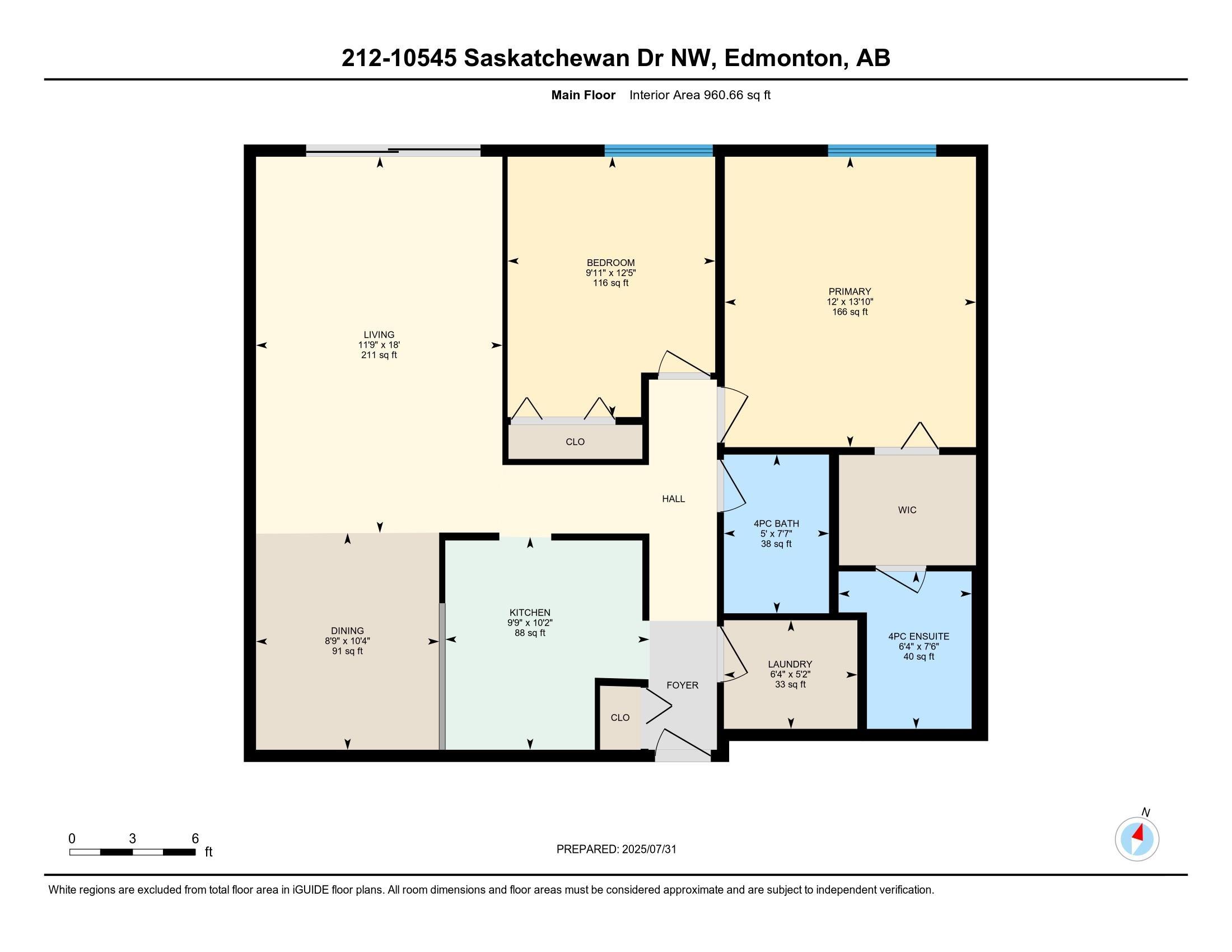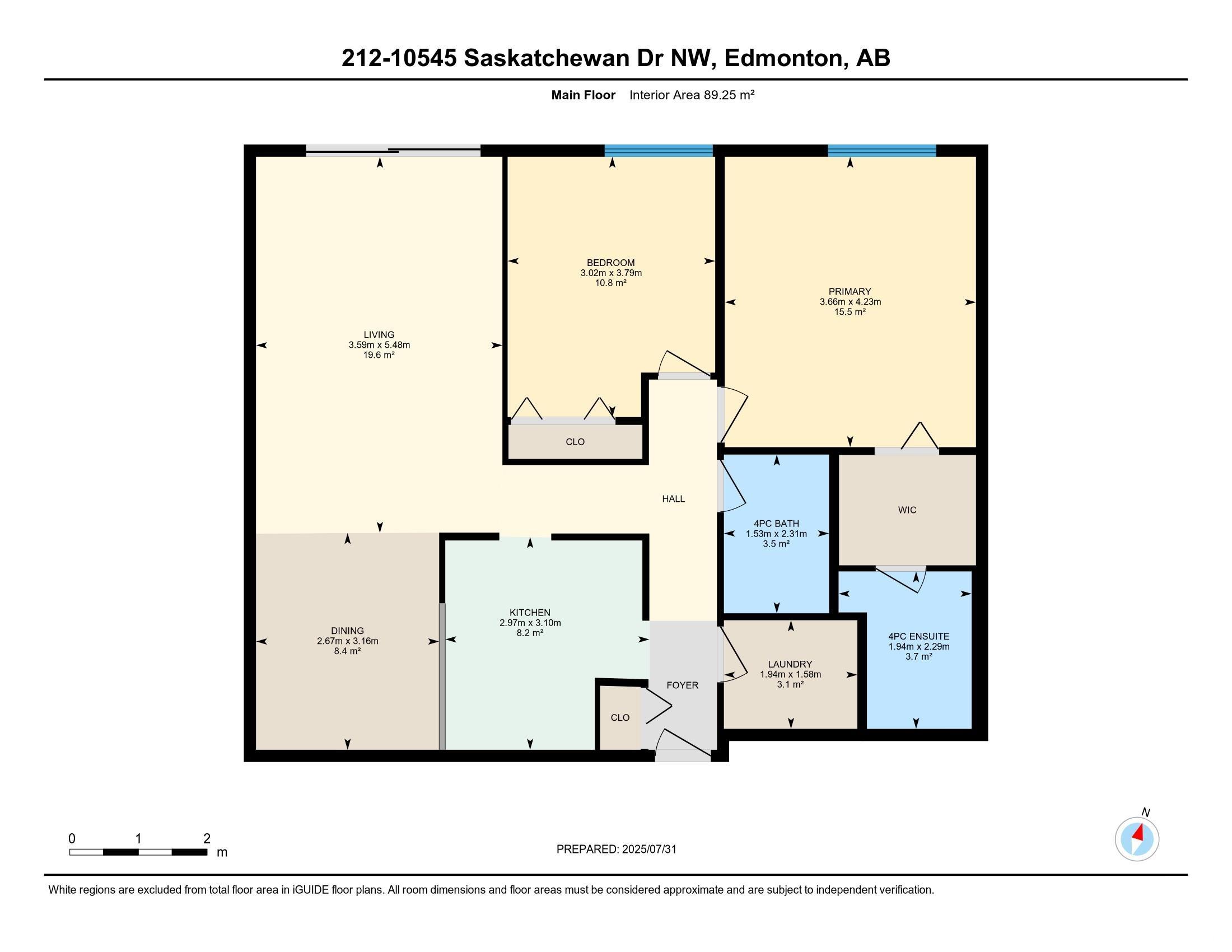Courtesy of Monica Halvorson of Century 21 Leading
212 10545 SASKATCHEWAN Drive, Condo for sale in Strathcona Edmonton , Alberta , T6E 6C6
MLS® # E4450806
Deck Exercise Room No Animal Home No Smoking Home Parking-Visitor Party Room Recreation Room/Centre Storage-In-Suite Storage-Locker Room
Breathtaking, unobstructed views of downtown and the River Valley from every room! This 2 bed, 2 bath condo in Waterford House offers unbeatable location—steps from the U of A, Whyte Ave, downtown, golf, shopping & river trails. The spacious living room leads to a large private deck where BBQs are welcome—perfect for relaxing or entertaining with a view. The primary suite features a walk-through closet & full 4-piece ensuite, while the second bedroom is adjacent to another full bath. Squeaky clean and move-...
Essential Information
-
MLS® #
E4450806
-
Property Type
Residential
-
Year Built
1984
-
Property Style
Single Level Apartment
Community Information
-
Area
Edmonton
-
Condo Name
Waterford House
-
Neighbourhood/Community
Strathcona
-
Postal Code
T6E 6C6
Services & Amenities
-
Amenities
DeckExercise RoomNo Animal HomeNo Smoking HomeParking-VisitorParty RoomRecreation Room/CentreStorage-In-SuiteStorage-Locker Room
Interior
-
Floor Finish
CarpetLinoleum
-
Heating Type
BaseboardNatural Gas
-
Basement
None
-
Goods Included
Dishwasher-Built-InDryerRefrigeratorStove-ElectricWasherWindow Coverings
-
Storeys
3
-
Basement Development
No Basement
Exterior
-
Lot/Exterior Features
Golf NearbyPublic Swimming PoolPublic TransportationRiver ViewShopping NearbyView City
-
Foundation
Concrete Perimeter
-
Roof
Asphalt Shingles
Additional Details
-
Property Class
Condo
-
Road Access
Paved
-
Site Influences
Golf NearbyPublic Swimming PoolPublic TransportationRiver ViewShopping NearbyView City
-
Last Updated
7/1/2025 22:54
$1207/month
Est. Monthly Payment
Mortgage values are calculated by Redman Technologies Inc based on values provided in the REALTOR® Association of Edmonton listing data feed.

