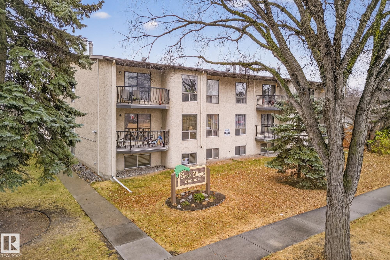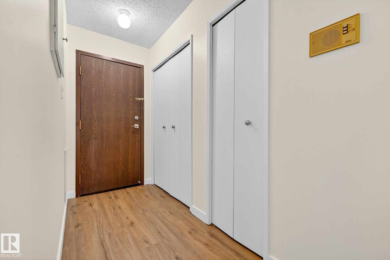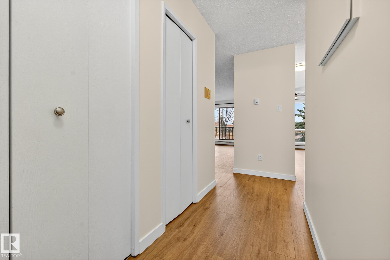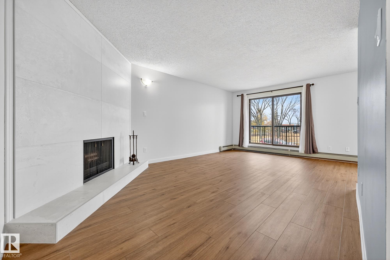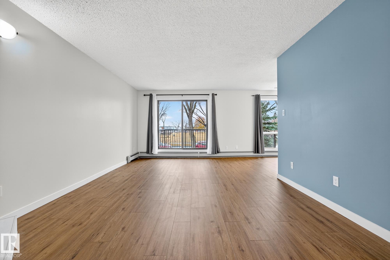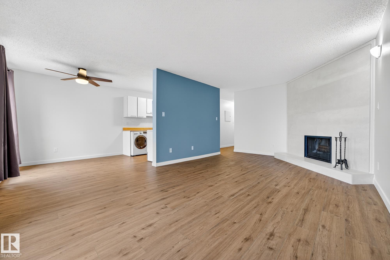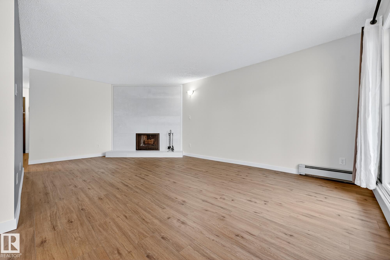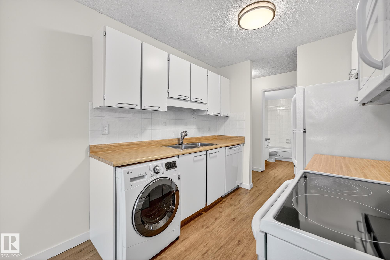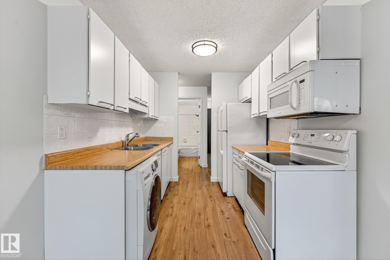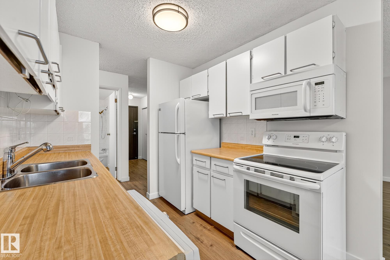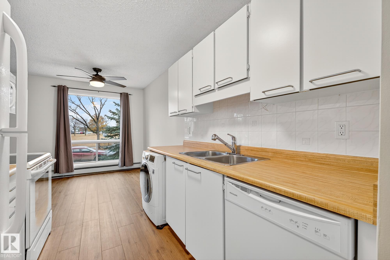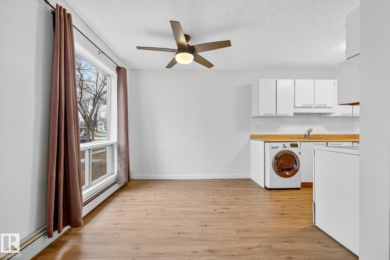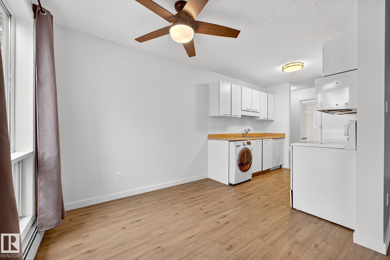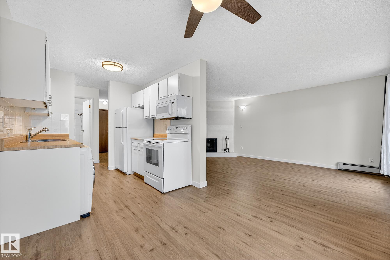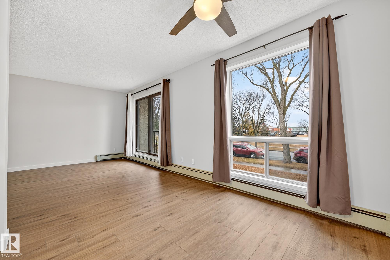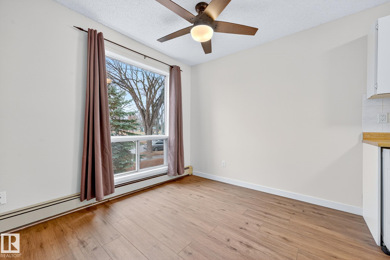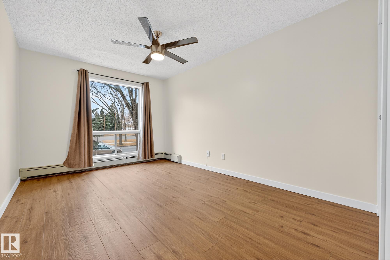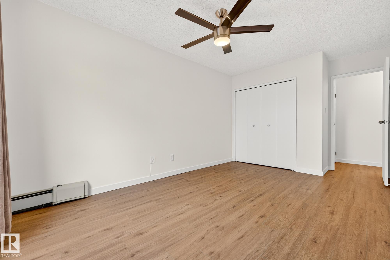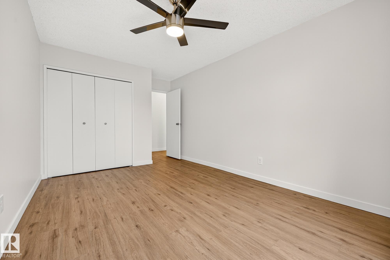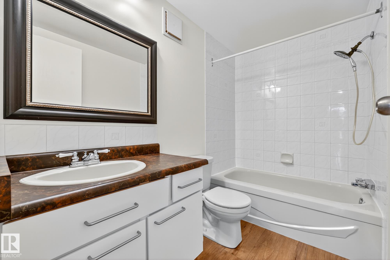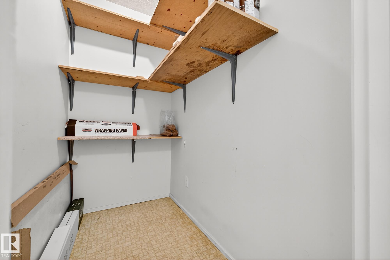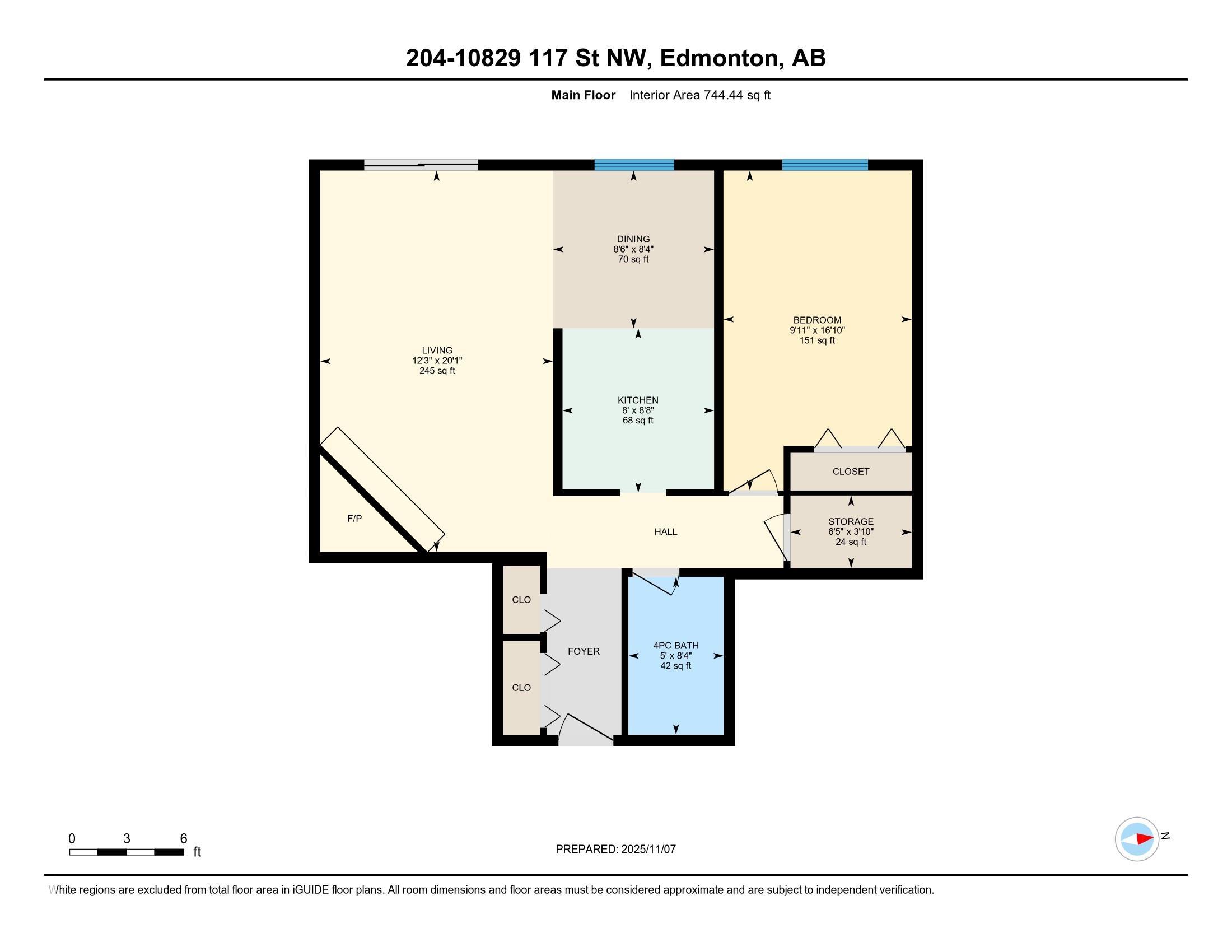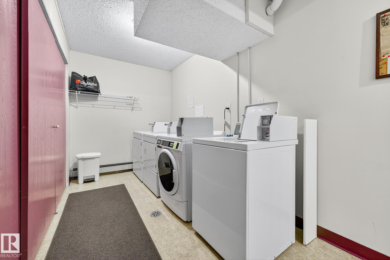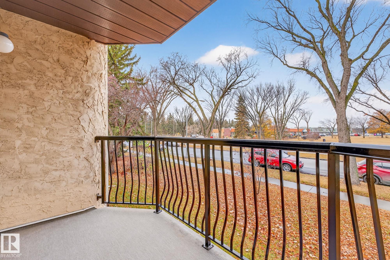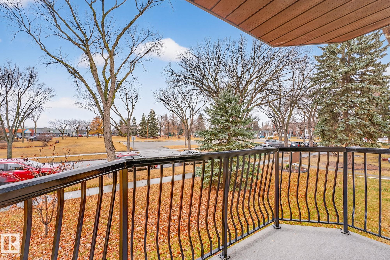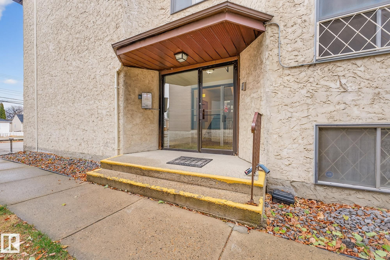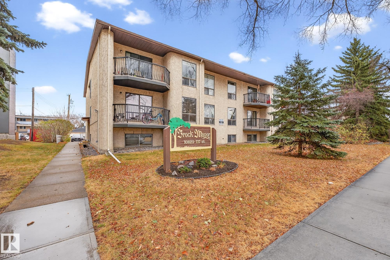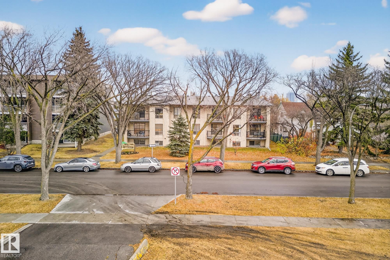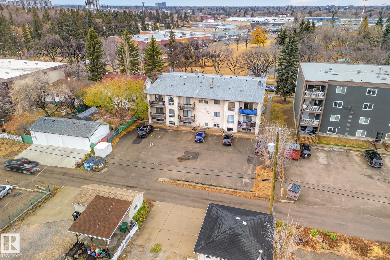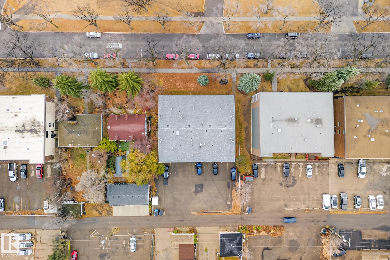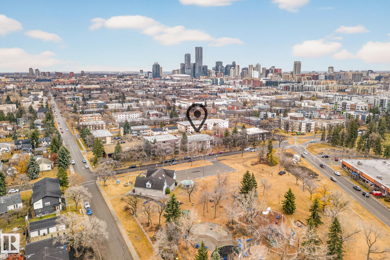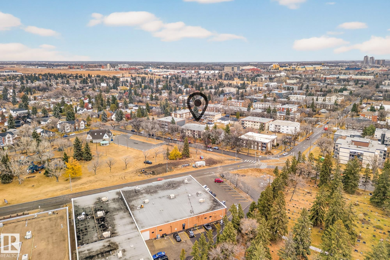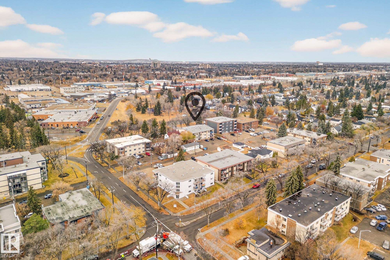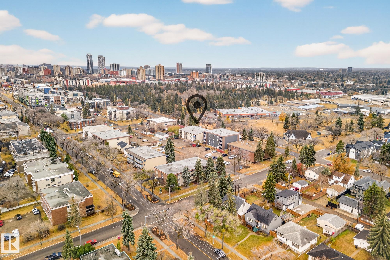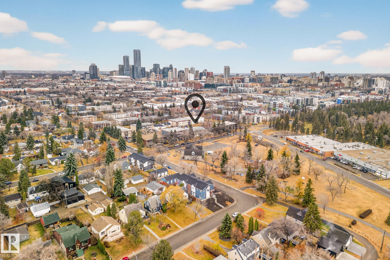Courtesy of Tammy Murray of MaxWell Devonshire Realty
204 10829 117 Street, Condo for sale in Queen Mary Park Edmonton , Alberta , T5H 3N4
MLS® # E4465149
On Street Parking No Animal Home No Smoking Home Parking-Plug-Ins
ATTENTION STUDENTS, YOUNG PROFESSIONALS & INVESTORS! This spacious & stylishly updated condo is ideally located close to NAIT, Grant MacEwan, Downtown, ROGERS PLACE, and the U of A. Enjoy walking distance to Unity Square’s trendy restaurants, bars, and shopping. Situated on a quiet one-way street with ample visitor parking, this well-managed building offers low condo fees including heat and water. Inside, you’ll find new vinyl plank flooring, fresh paint, a revamped cozy wood-burning fireplace with custom t...
Essential Information
-
MLS® #
E4465149
-
Property Type
Residential
-
Year Built
1980
-
Property Style
Single Level Apartment
Community Information
-
Area
Edmonton
-
Condo Name
Brock Manor
-
Neighbourhood/Community
Queen Mary Park
-
Postal Code
T5H 3N4
Services & Amenities
-
Amenities
On Street ParkingNo Animal HomeNo Smoking HomeParking-Plug-Ins
Interior
-
Floor Finish
Vinyl Plank
-
Heating Type
BaseboardWater
-
Storeys
3
-
Basement Development
No Basement
-
Goods Included
Dishwasher-Built-InEuro Washer/Dryer ComboRefrigeratorStove-ElectricWindow Coverings
-
Fireplace Fuel
Wood
-
Basement
None
Exterior
-
Lot/Exterior Features
Back LanePicnic AreaPlayground NearbySchoolsShopping Nearby
-
Foundation
Concrete Perimeter
-
Roof
Asphalt Shingles
Additional Details
-
Property Class
Condo
-
Road Access
Paved
-
Site Influences
Back LanePicnic AreaPlayground NearbySchoolsShopping Nearby
-
Last Updated
11/5/2025 23:41
$570/month
Est. Monthly Payment
Mortgage values are calculated by Redman Technologies Inc based on values provided in the REALTOR® Association of Edmonton listing data feed.

