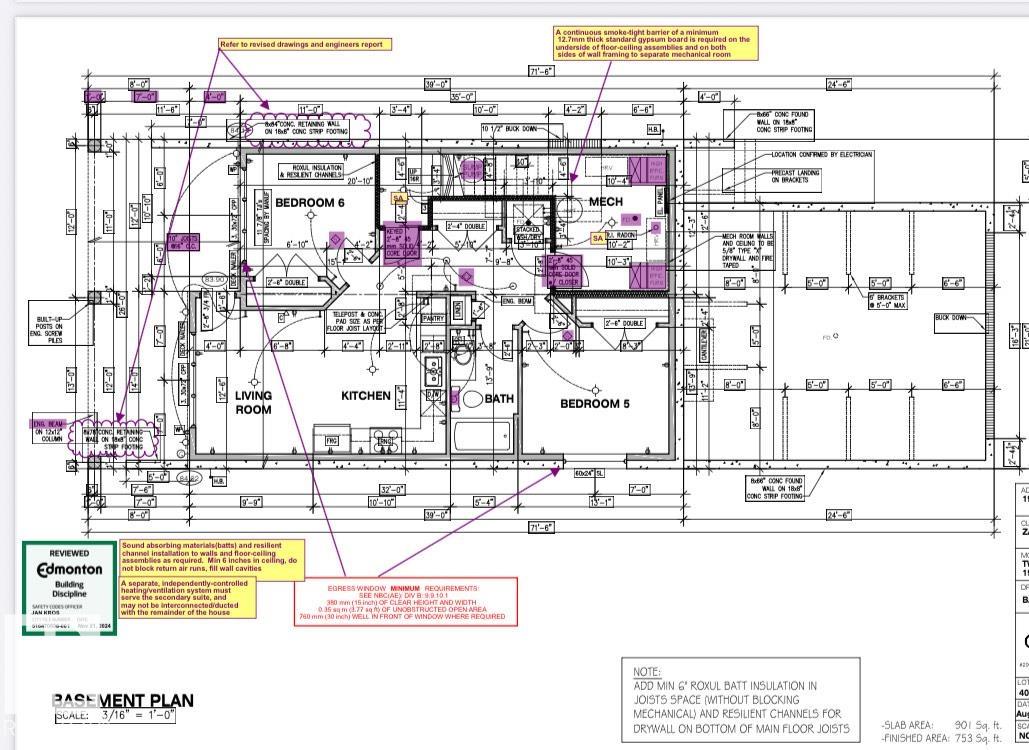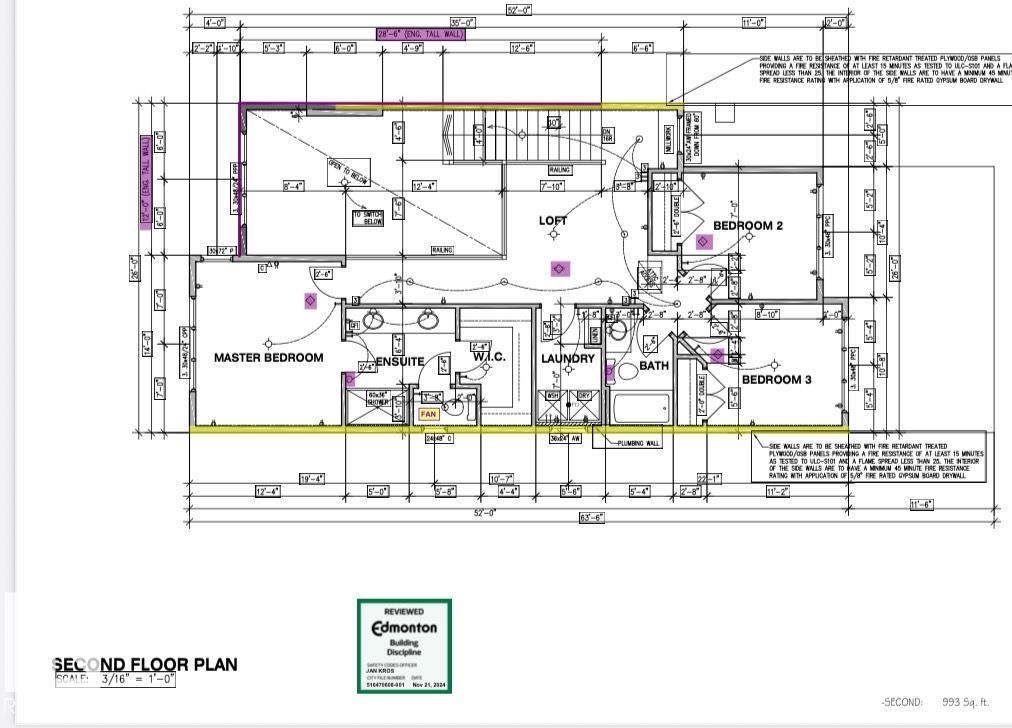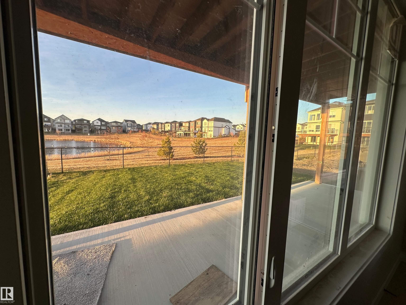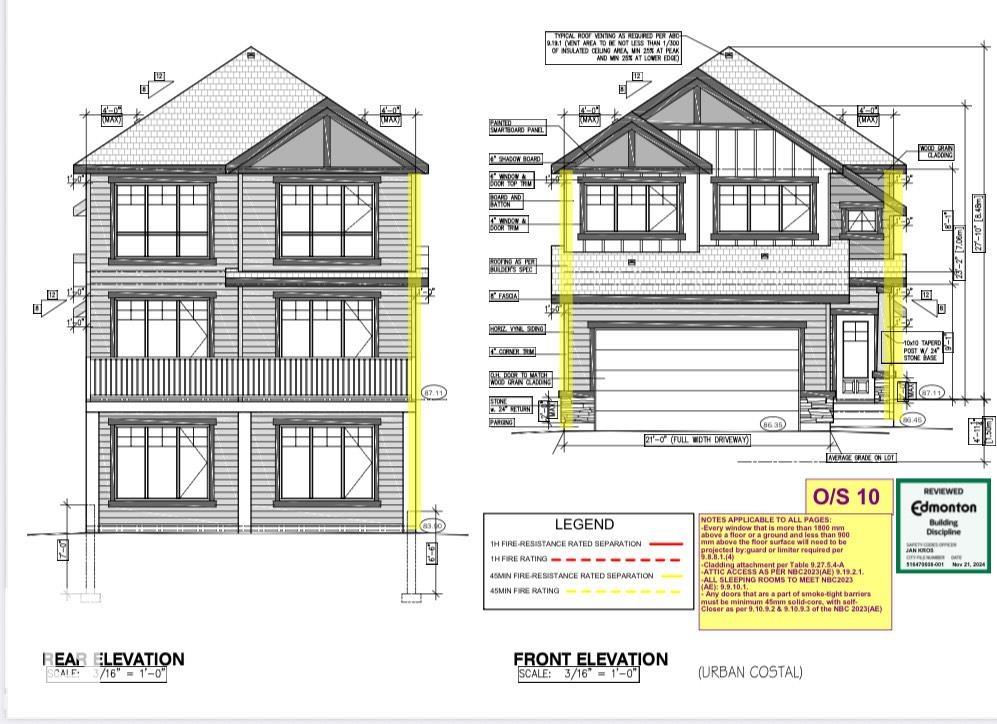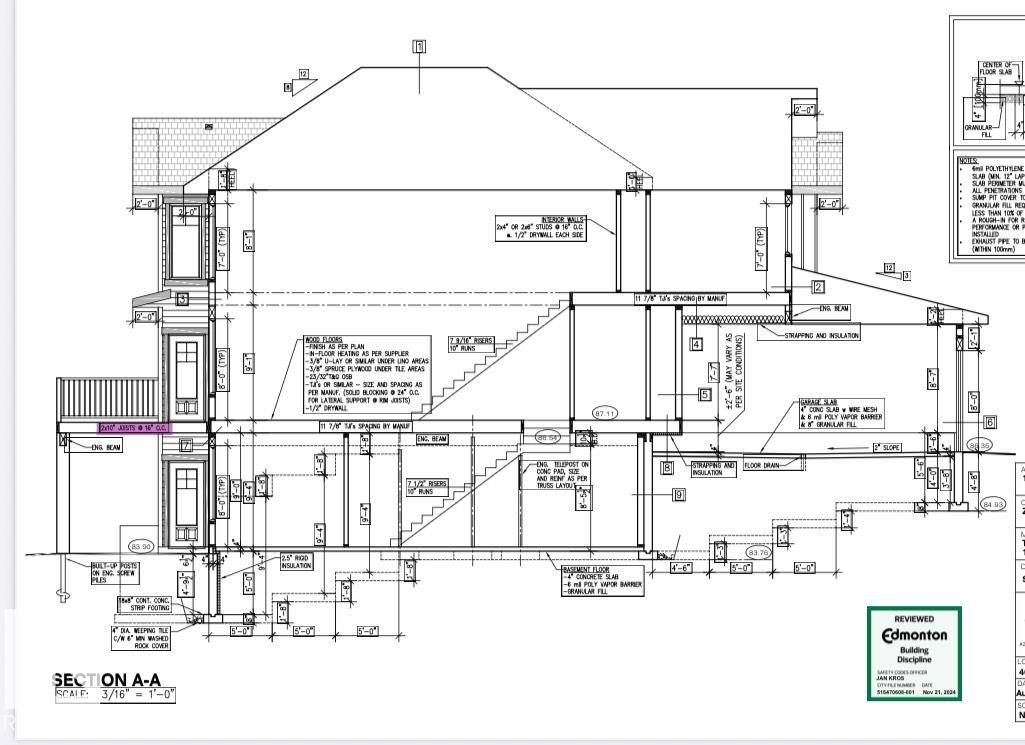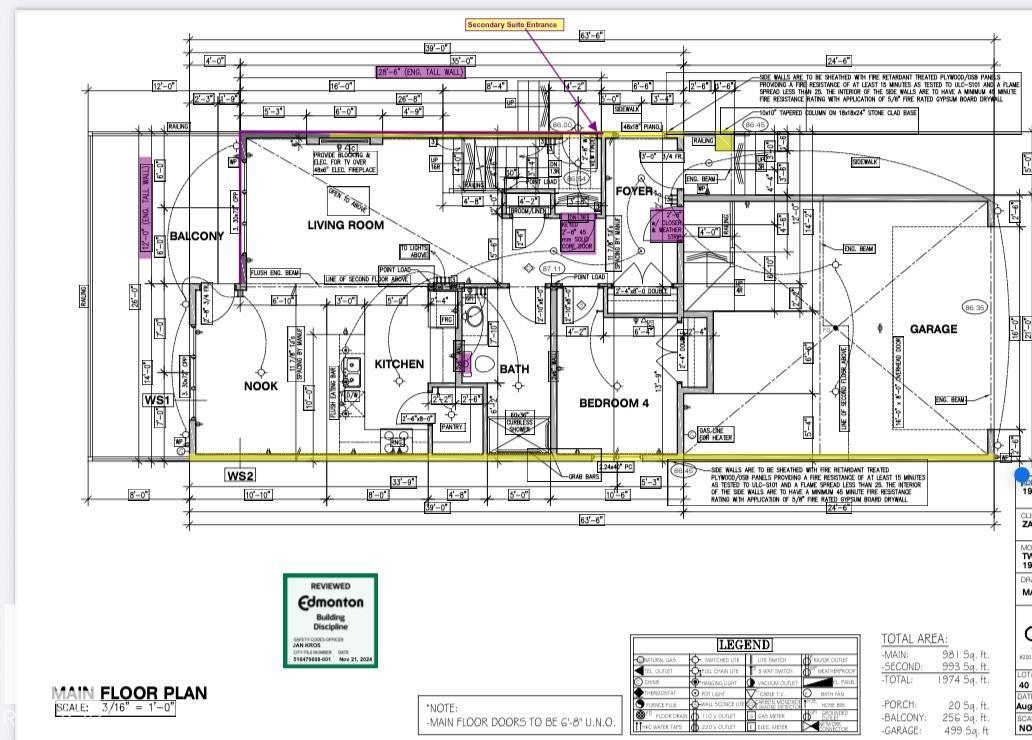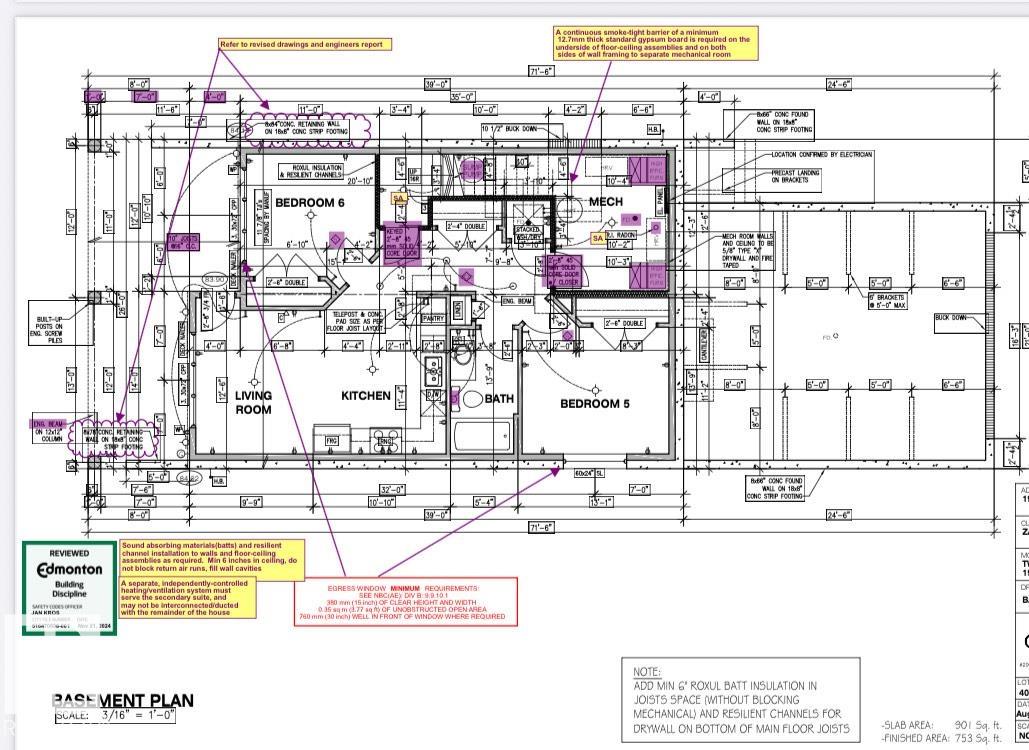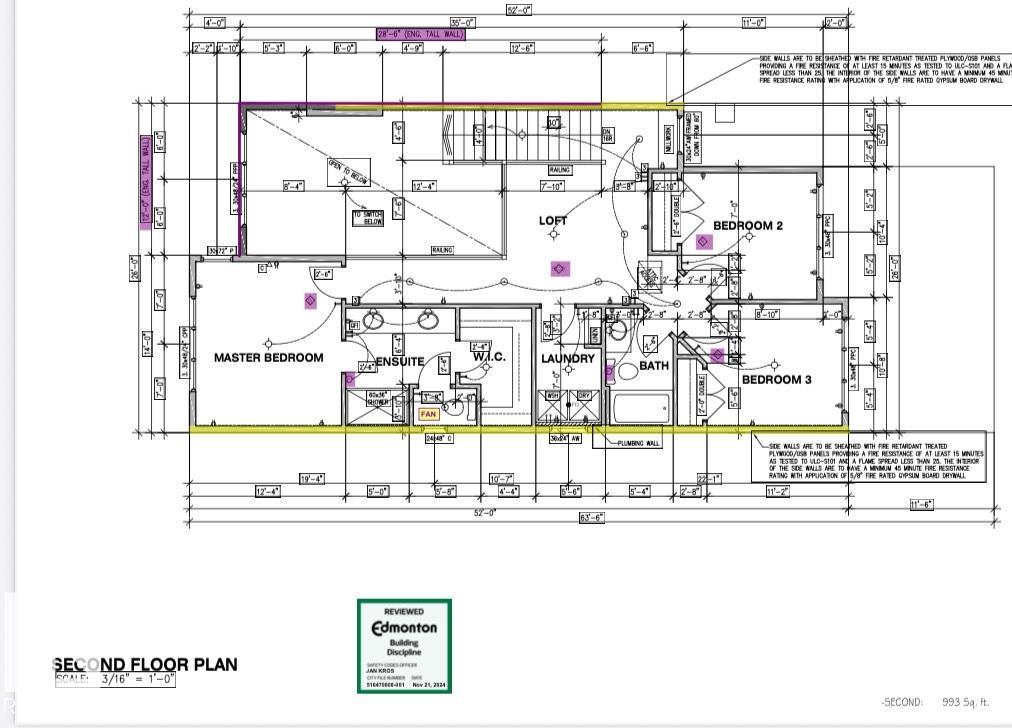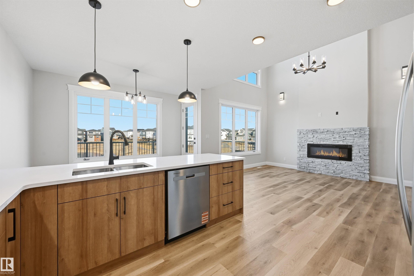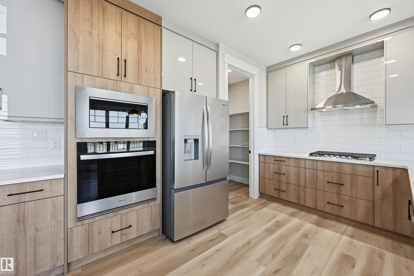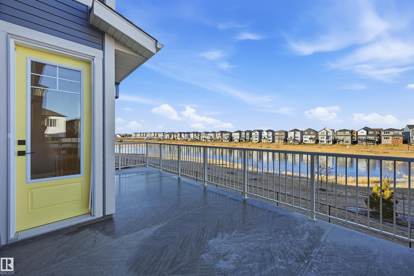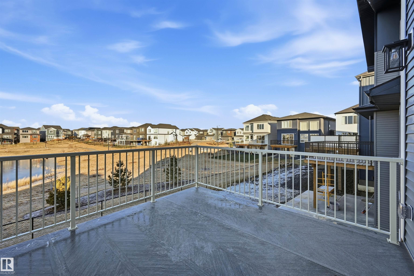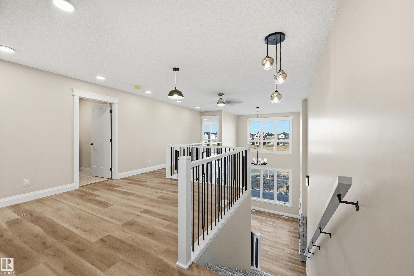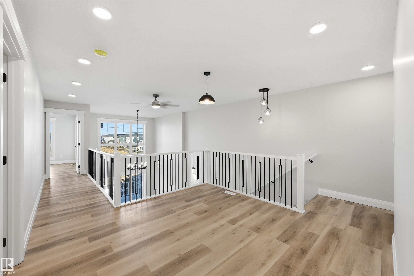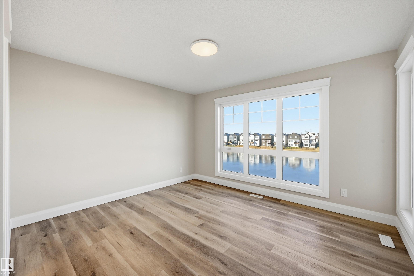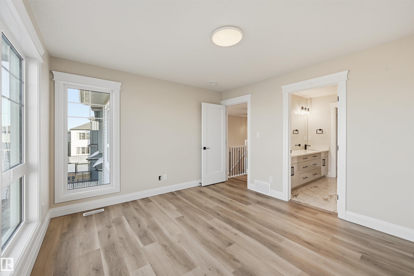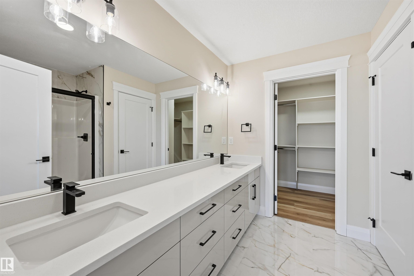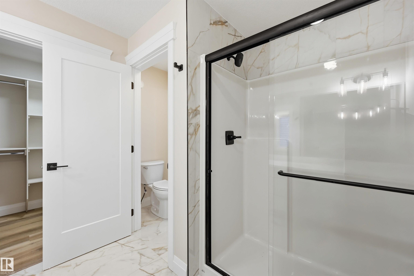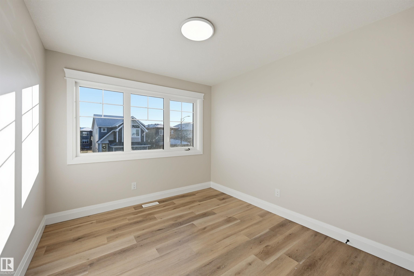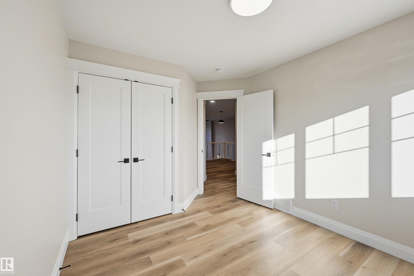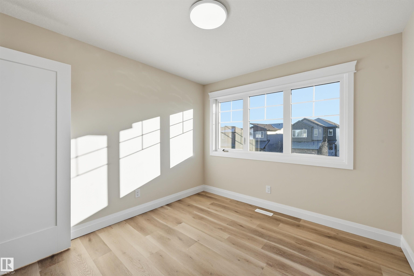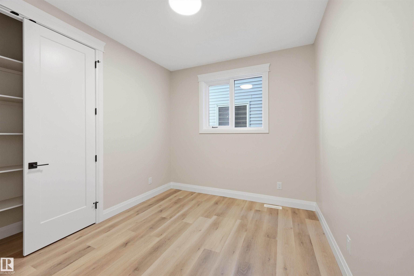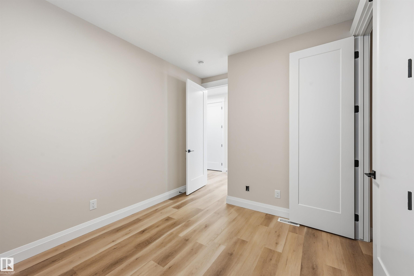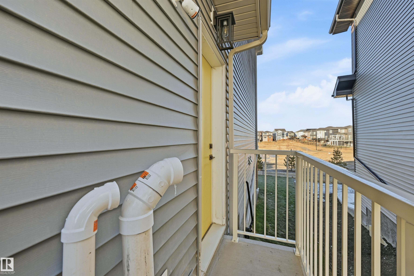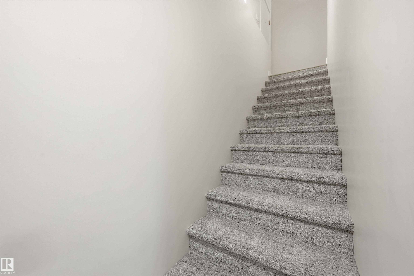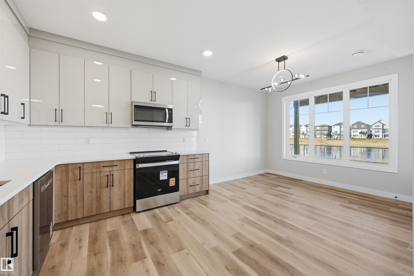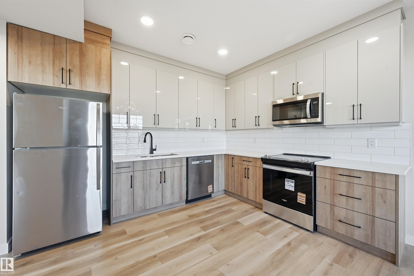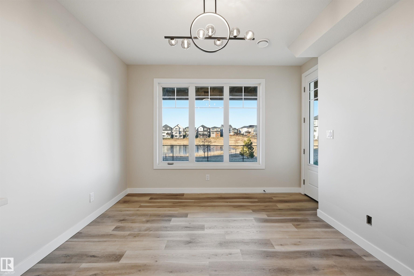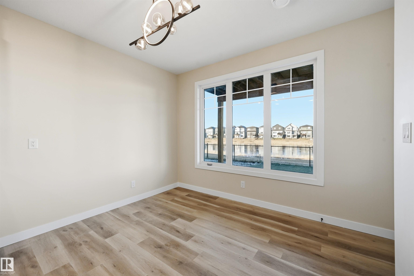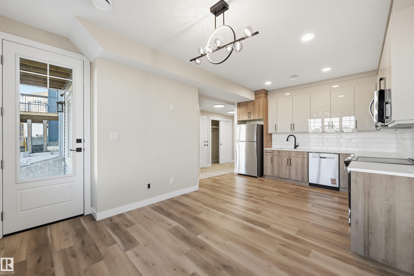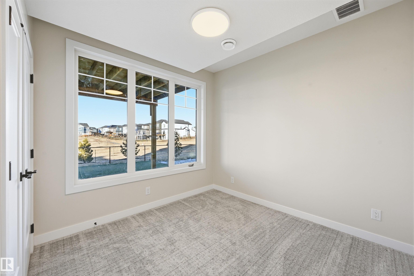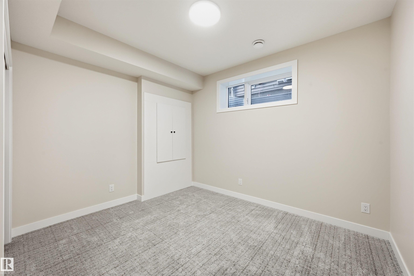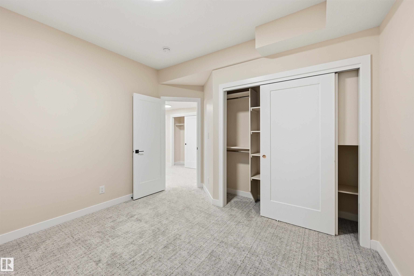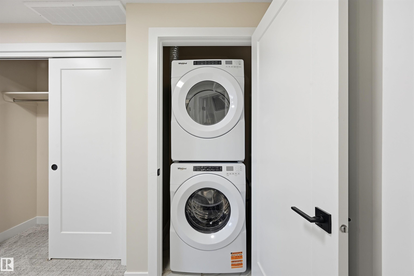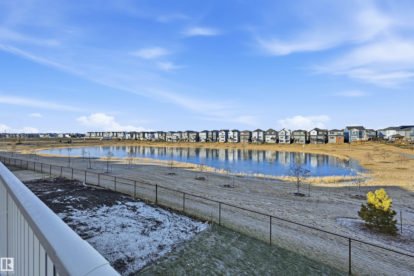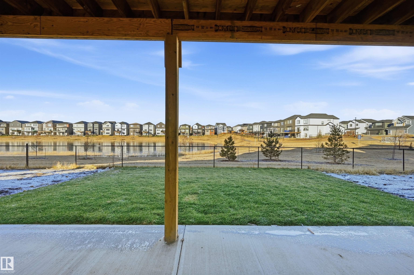Courtesy of Mujtaba Nasir of Exp Realty
19034 20a Ave, House for sale in The Uplands Edmonton , Alberta , T6M 3A7
MLS® # E4457371
Ceiling 9 ft. Deck Vinyl Windows Walkout Basement HRV System
WALKOUT dream home with a FINISHED LEGAL SUITE is now ready and comes FULLY upgraded with all the APPLIANCES, completed LANDSCAPING, installed SECURITY CAMERAS, a HEATED GARAGE, a GAS STOVE, and CONCRETE poured to the side entrance for added convenience. A durable VINYL DURA DECK enhances the outdoor space, perfect for enjoying peaceful evenings with beautiful pond views. This beautifully designed 1,951 sq. ft. fully finished walkout home features 6 BEDROOMS, including a 2-bedroom in the basement with its ...
Essential Information
-
MLS® #
E4457371
-
Property Type
Residential
-
Year Built
2025
-
Property Style
2 Storey
Community Information
-
Area
Edmonton
-
Postal Code
T6M 3A7
-
Neighbourhood/Community
The Uplands
Services & Amenities
-
Amenities
Ceiling 9 ft.DeckVinyl WindowsWalkout BasementHRV System
Interior
-
Floor Finish
Ceramic TileVinyl Plank
-
Heating Type
Forced Air-1Natural Gas
-
Basement Development
Fully Finished
-
Goods Included
Air Conditioning-CentralAlarm/Security SystemDishwasher-Built-InDryerHood FanOven-MicrowaveRefrigeratorStove-Countertop GasWasherGarage Heater
-
Basement
Full
Exterior
-
Lot/Exterior Features
Backs Onto LakePark/ReservePlayground NearbyPublic TransportationSchoolsShopping NearbySee Remarks
-
Foundation
Concrete Perimeter
-
Roof
Asphalt Shingles
Additional Details
-
Property Class
Single Family
-
Road Access
PavedPaved Driveway to House
-
Site Influences
Backs Onto LakePark/ReservePlayground NearbyPublic TransportationSchoolsShopping NearbySee Remarks
-
Last Updated
11/6/2025 7:41
$3411/month
Est. Monthly Payment
Mortgage values are calculated by Redman Technologies Inc based on values provided in the REALTOR® Association of Edmonton listing data feed.






