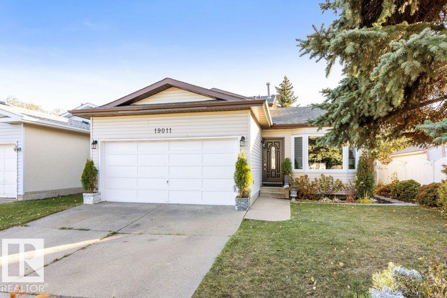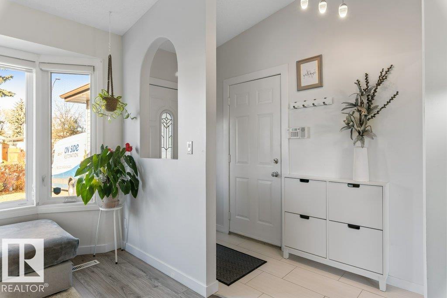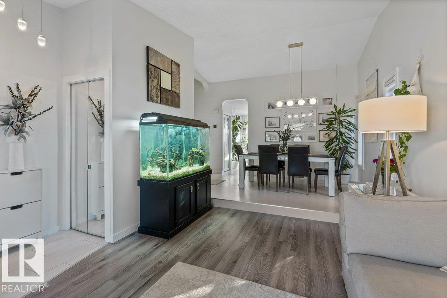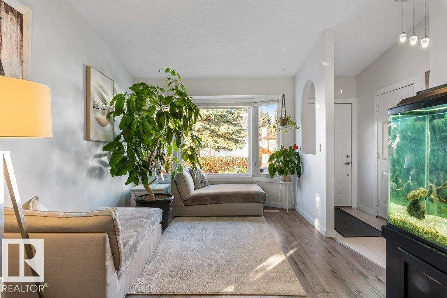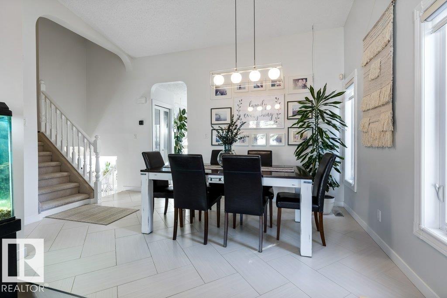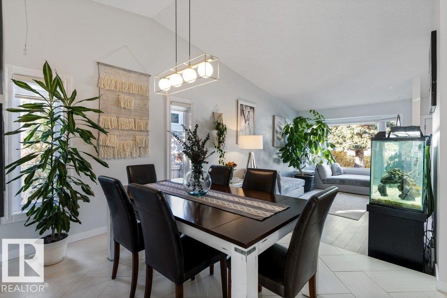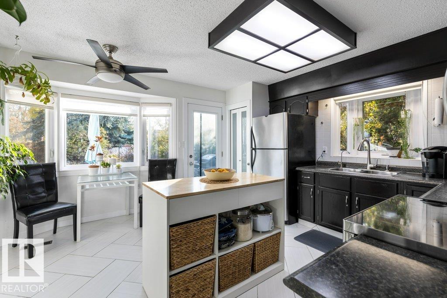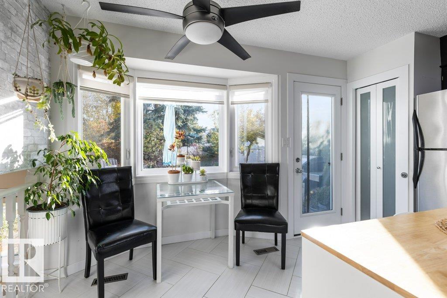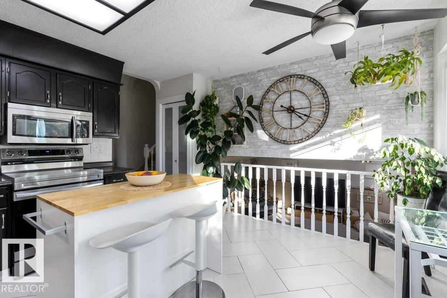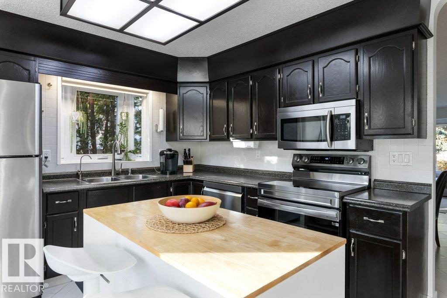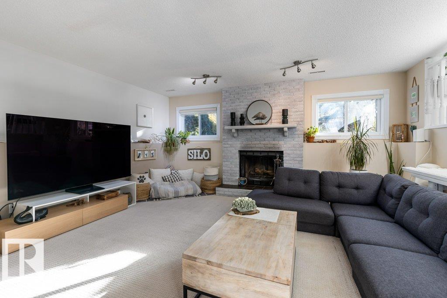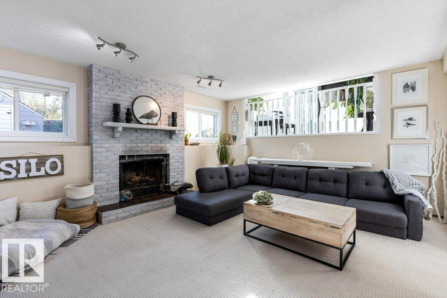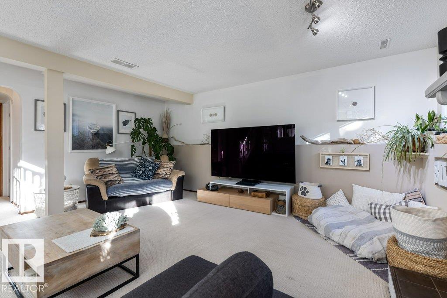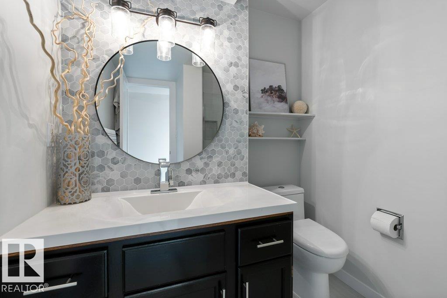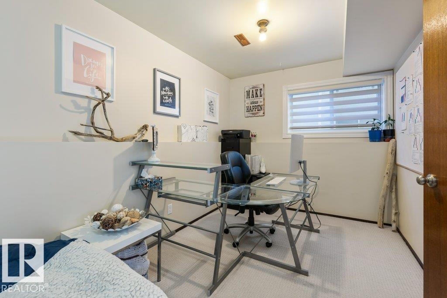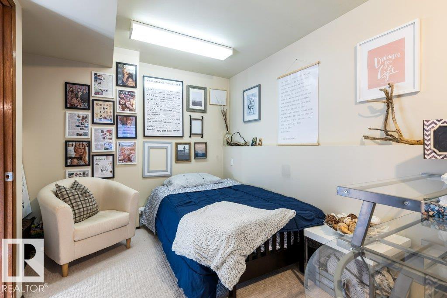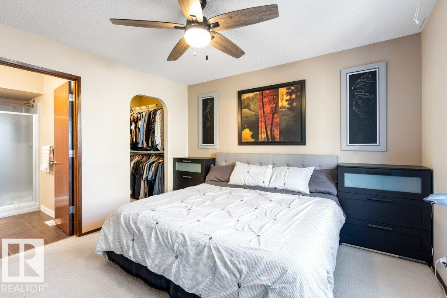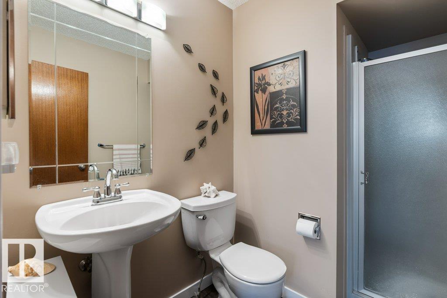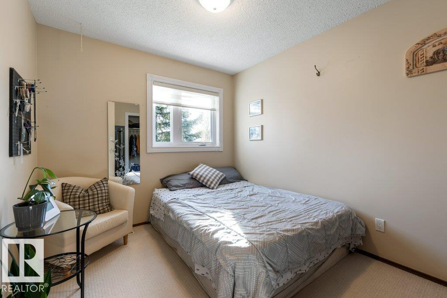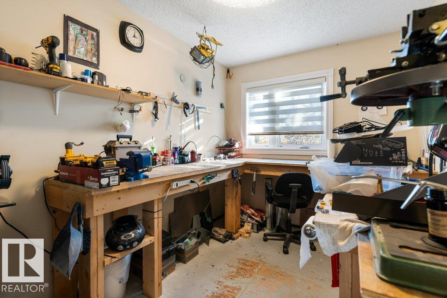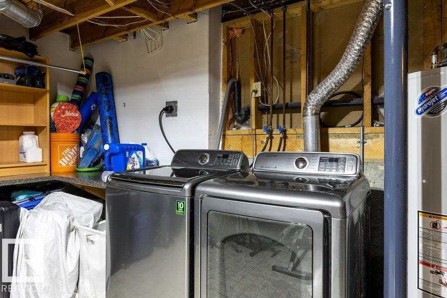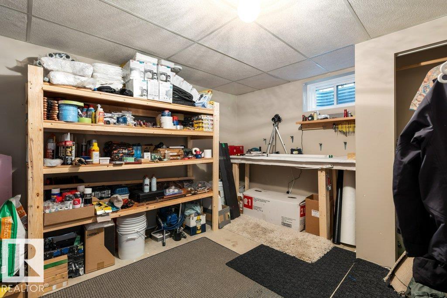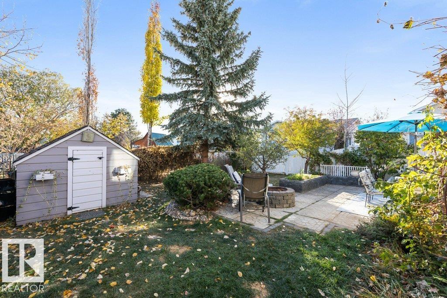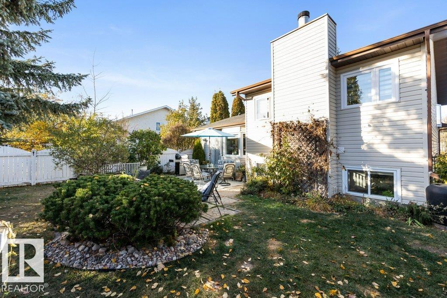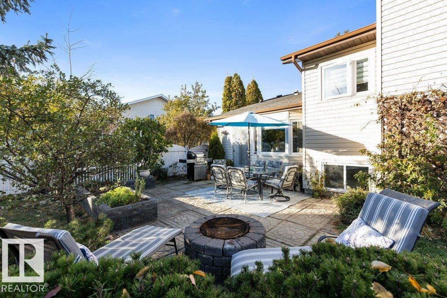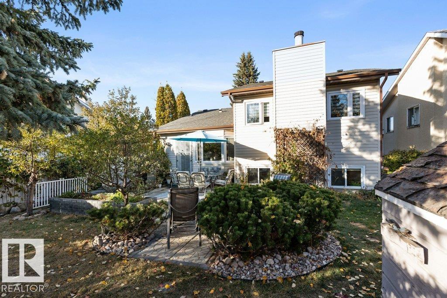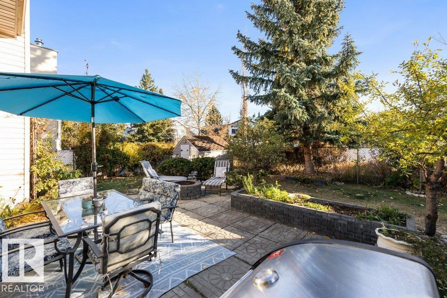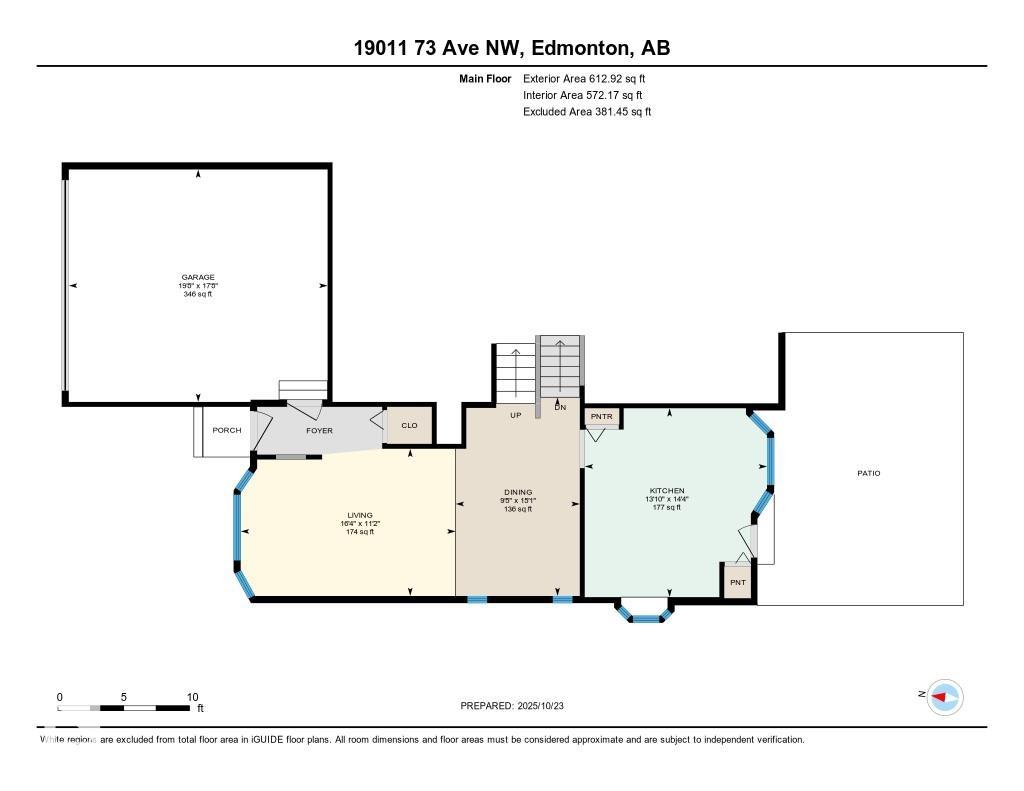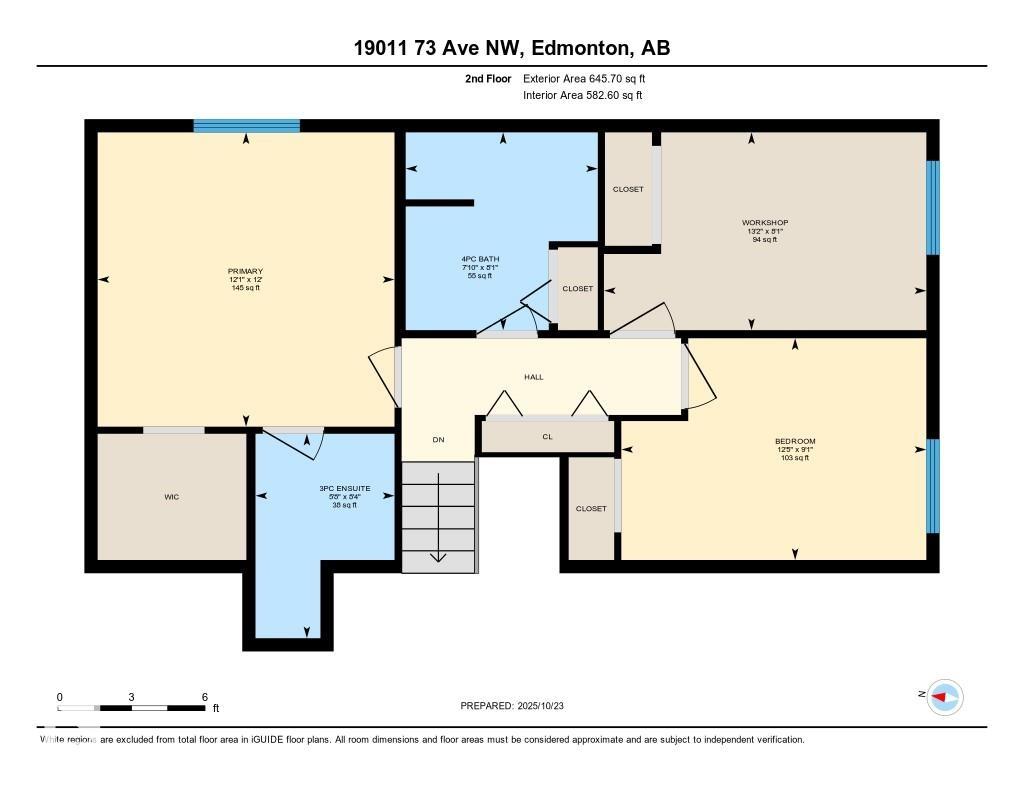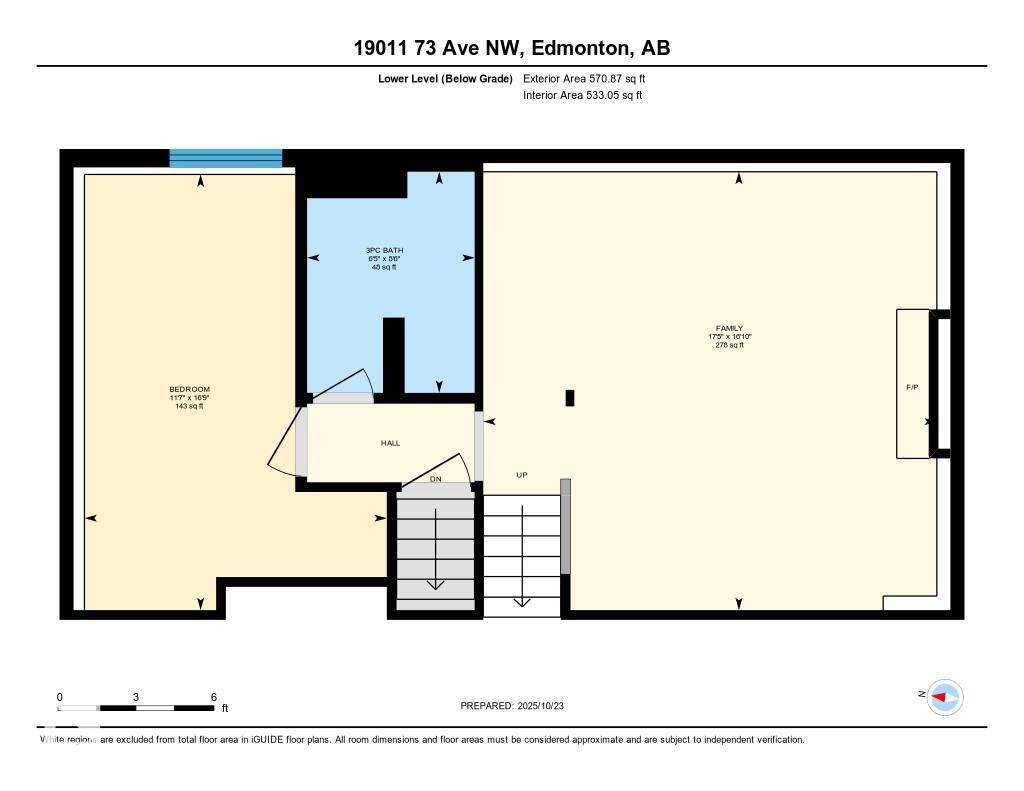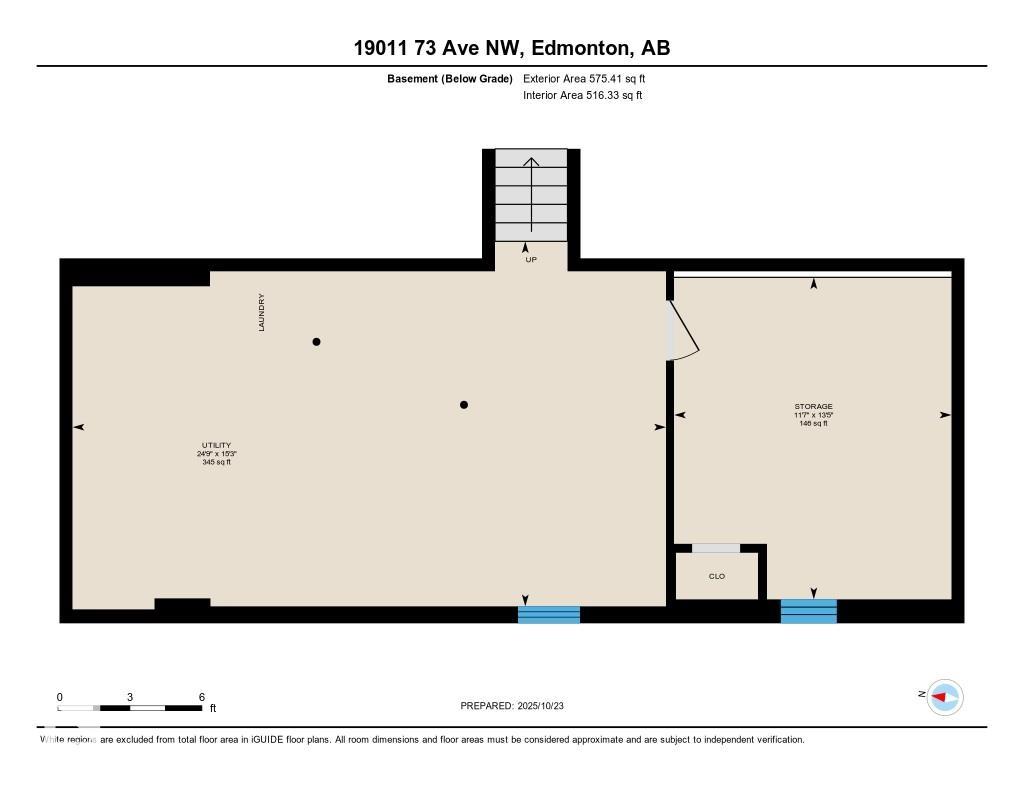Courtesy of Kira Harrington of Rimrock Real Estate
19011 73 Avenue, House for sale in Lymburn Edmonton , Alberta , T5T 5G9
MLS® # E4463375
On Street Parking Fire Pit No Smoking Home
INCREDIBLE VALUE! This CHARMING 4 level split is LOADED WITH UPGRADES offering over 2000sqft of living space on a quiet street in Lymburn. Main floor features NEWER FLOORING throughout. TONS of NATURAL LIGHT streams into the living and dining room. SUNNY KITCHEN w/ island, updated appliances dishwasher (2025) & stove (2024). Upstairs has 3 bedrooms (one being used as a workshop.) Primary suite w/ large walk in closet & FULL ENSUITE! Lower level has 4th bedroom/office & COZY family room w/ wood burning fir...
Essential Information
-
MLS® #
E4463375
-
Property Type
Residential
-
Year Built
1984
-
Property Style
4 Level Split
Community Information
-
Area
Edmonton
-
Postal Code
T5T 5G9
-
Neighbourhood/Community
Lymburn
Services & Amenities
-
Amenities
On Street ParkingFire PitNo Smoking Home
Interior
-
Floor Finish
CarpetCeramic TileLaminate Flooring
-
Heating Type
Forced Air-1Natural Gas
-
Basement
Full
-
Goods Included
Dishwasher-Built-InDryerGarage OpenerRefrigeratorStorage ShedStove-ElectricWasher
-
Fireplace Fuel
Wood
-
Basement Development
Partly Finished
Exterior
-
Lot/Exterior Features
FencedFlat SiteFruit Trees/ShrubsLandscapedPlayground NearbyPublic TransportationSchoolsShopping Nearby
-
Foundation
Concrete Perimeter
-
Roof
Asphalt Shingles
Additional Details
-
Property Class
Single Family
-
Road Access
Paved Driveway to House
-
Site Influences
FencedFlat SiteFruit Trees/ShrubsLandscapedPlayground NearbyPublic TransportationSchoolsShopping Nearby
-
Last Updated
9/6/2025 19:1
$1936/month
Est. Monthly Payment
Mortgage values are calculated by Redman Technologies Inc based on values provided in the REALTOR® Association of Edmonton listing data feed.

