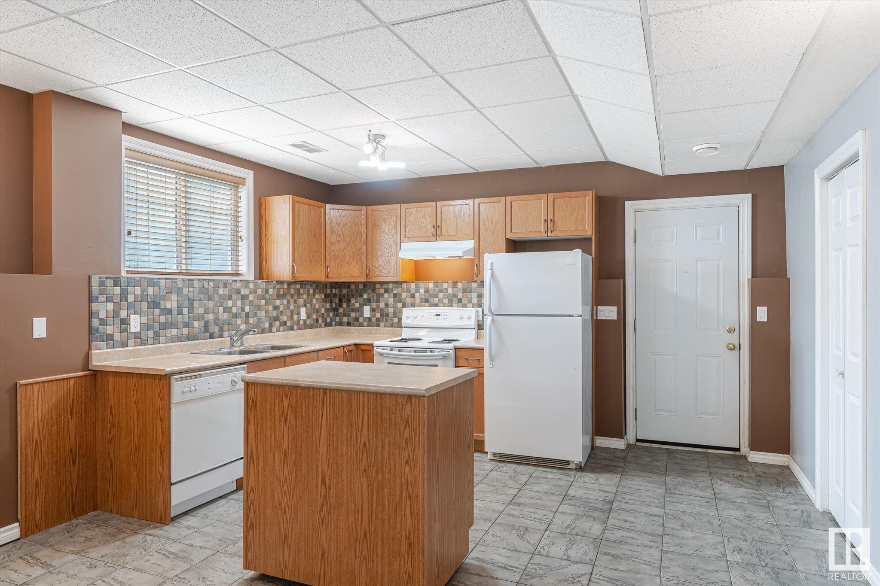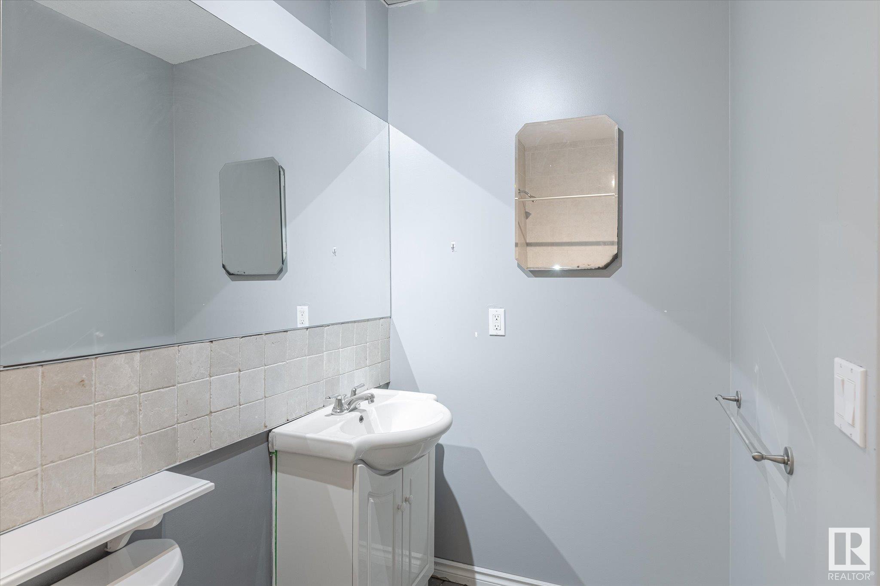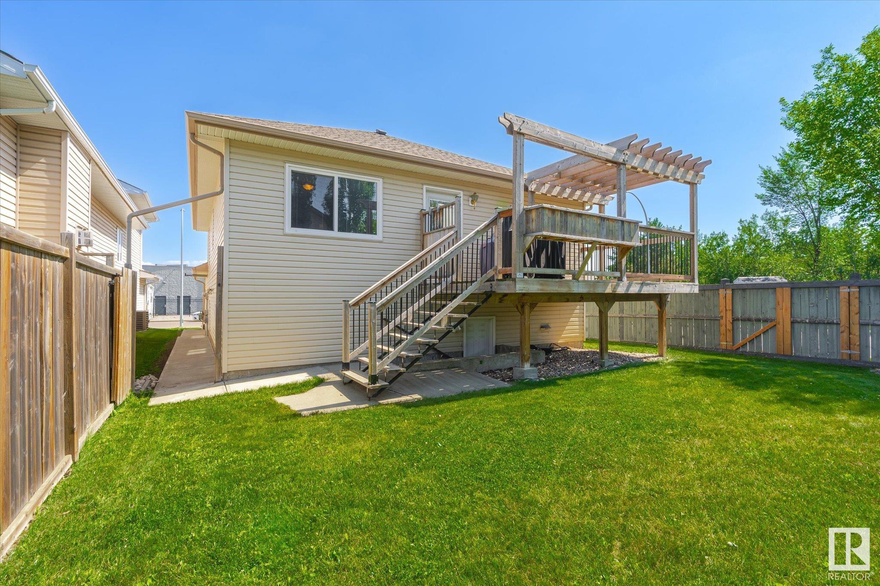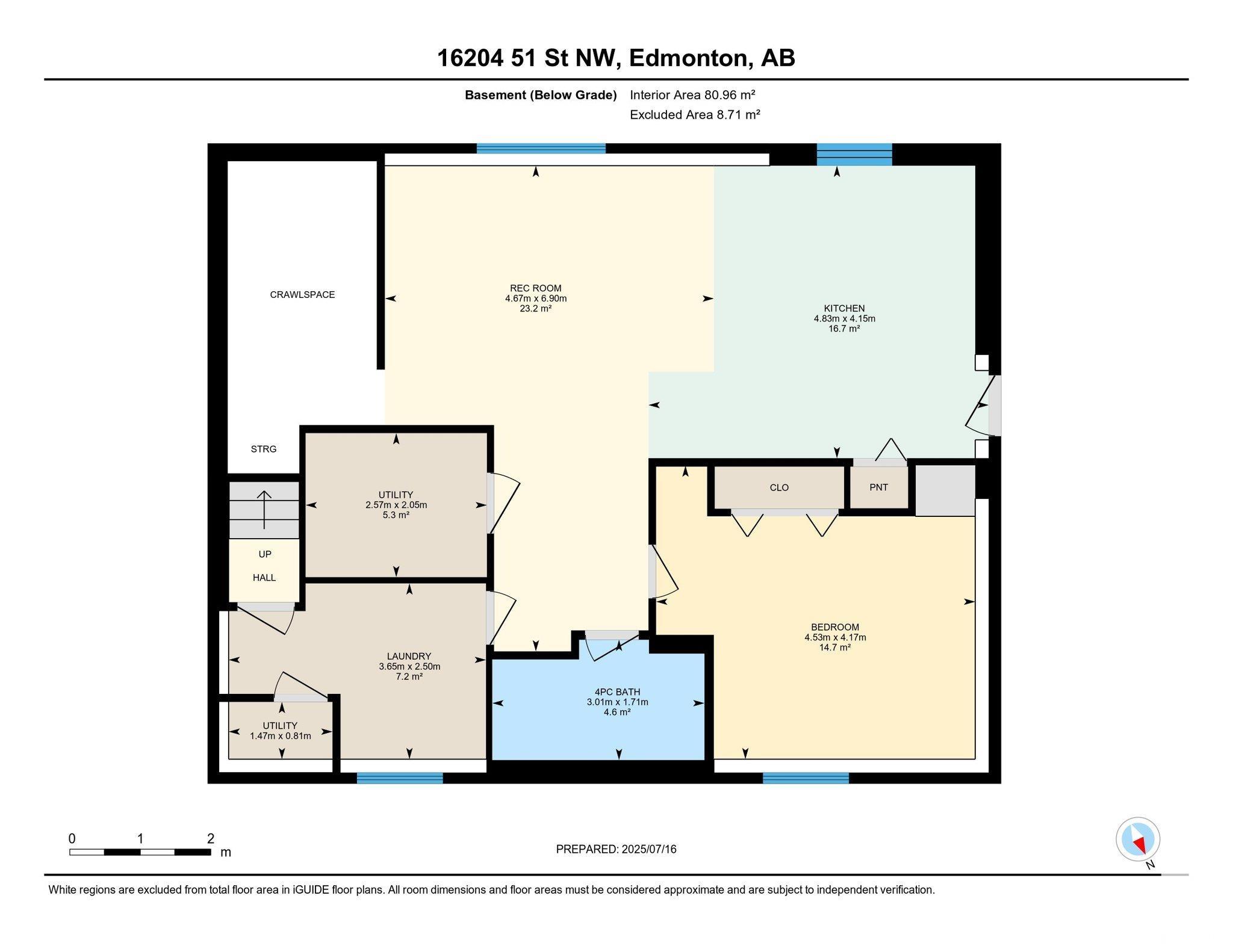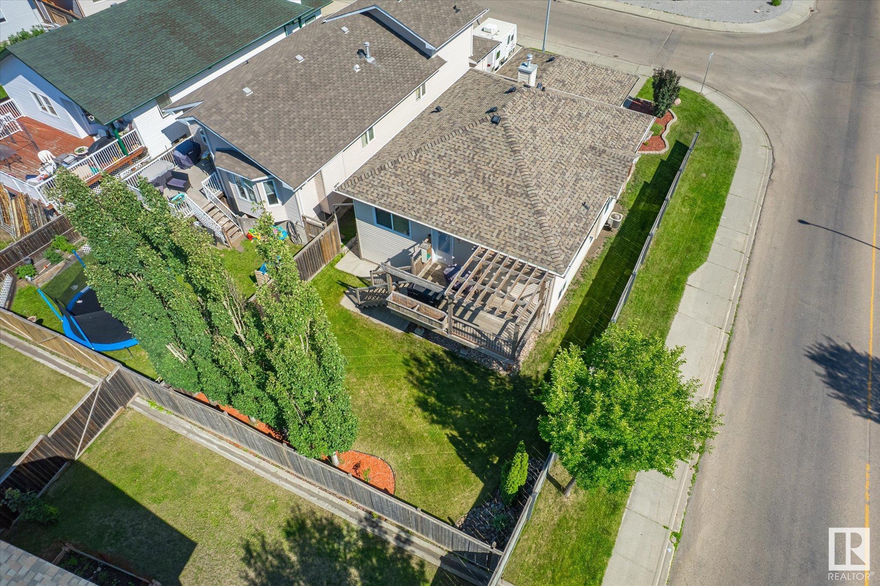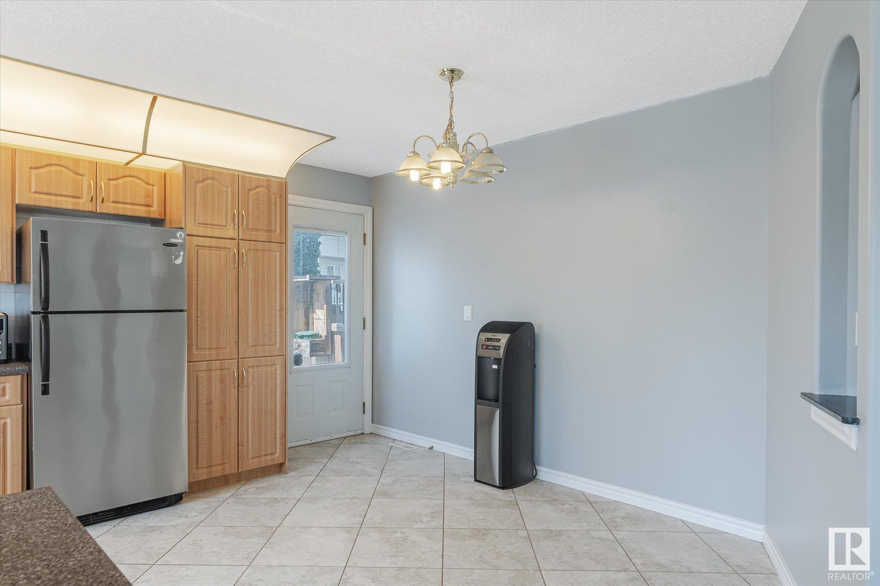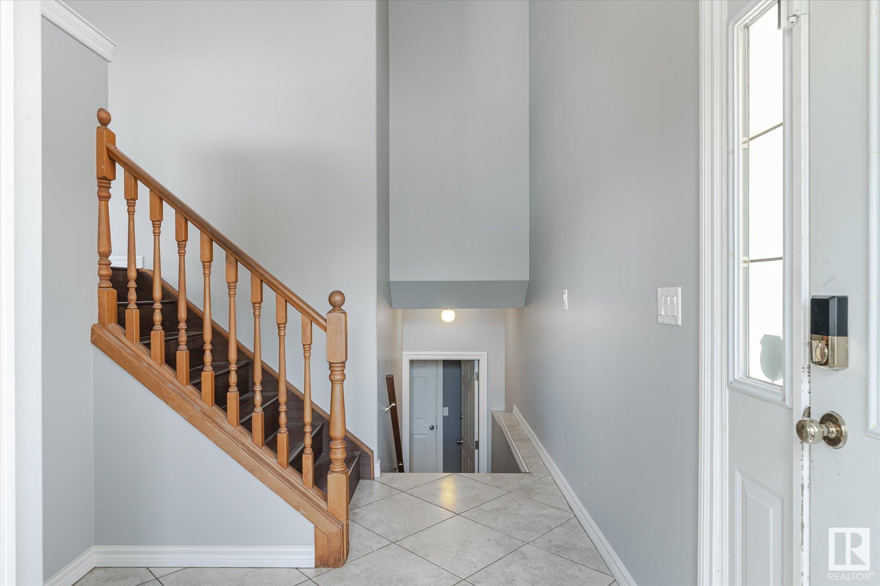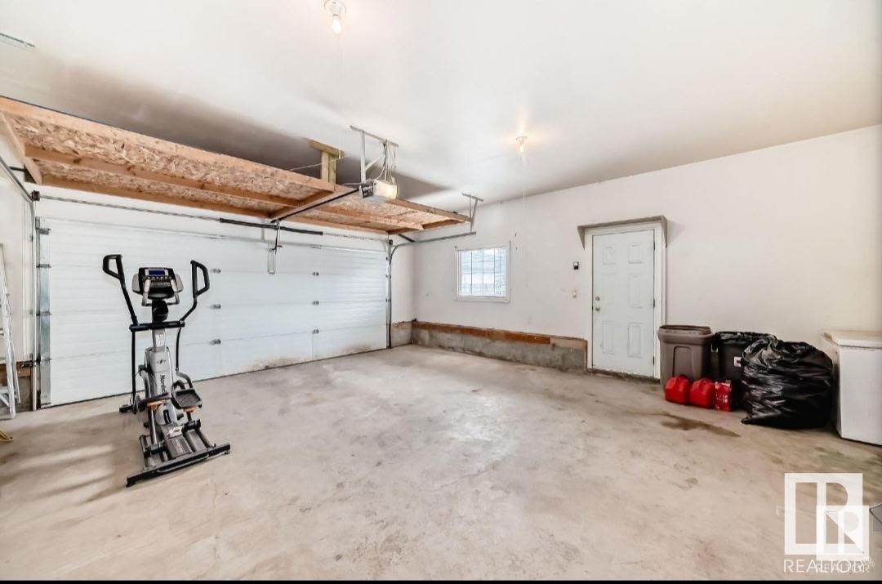Courtesy of Don Brown of Royal LePage Noralta Real Estate
16204 51 Street, House for sale in Hollick-Kenyon Edmonton , Alberta , T5Y 3K2
MLS® # E4448197
Off Street Parking On Street Parking Air Conditioner Carbon Monoxide Detectors Ceiling 10 ft. Closet Organizers Deck Detectors Smoke Exterior Walls- 2"x6" Hot Water Natural Gas No Animal Home No Smoking Home Smart/Program. Thermostat R.V. Storage Vaulted Ceiling Vinyl Windows 9 ft. Basement Ceiling
Move-in ready! This home offers central A/C, a separate rear entrance, two kitchens, and two living areas—perfect for multi-generational living, guests and friends . A private foyer connects both levels, adding a great sense of privacy and space. Large windows and vaulted ceilings flood the home with natural light. The main floor feels bright and spacious with 12-ft vaulted ceilings, oversized windows, and two generous bedrooms—one with its own ensuite. The kitchen features a warm wood-grain finish and a ro...
Essential Information
-
MLS® #
E4448197
-
Property Type
Residential
-
Year Built
2005
-
Property Style
2 Storey
Community Information
-
Area
Edmonton
-
Postal Code
T5Y 3K2
-
Neighbourhood/Community
Hollick-Kenyon
Services & Amenities
-
Amenities
Off Street ParkingOn Street ParkingAir ConditionerCarbon Monoxide DetectorsCeiling 10 ft.Closet OrganizersDeckDetectors SmokeExterior Walls- 2x6Hot Water Natural GasNo Animal HomeNo Smoking HomeSmart/Program. ThermostatR.V. StorageVaulted CeilingVinyl Windows9 ft. Basement Ceiling
Interior
-
Floor Finish
CarpetCeramic TileLaminate Flooring
-
Heating Type
Forced Air-2Natural Gas
-
Basement Development
Fully Finished
-
Goods Included
Air Conditioning-CentralDryerVacuum System AttachmentsVacuum SystemsWasher - Energy StarWindow CoveringsRefrigerators-TwoStoves-TwoDishwasher-Two
-
Basement
Full
Exterior
-
Lot/Exterior Features
CommercialCorner LotCross FencedLandscapedPlayground NearbyPublic TransportationSchoolsShopping Nearby
-
Foundation
Concrete Perimeter
-
Roof
Asphalt Shingles
Additional Details
-
Property Class
Single Family
-
Road Access
Paved
-
Site Influences
CommercialCorner LotCross FencedLandscapedPlayground NearbyPublic TransportationSchoolsShopping Nearby
-
Last Updated
6/5/2025 14:19
$2213/month
Est. Monthly Payment
Mortgage values are calculated by Redman Technologies Inc based on values provided in the REALTOR® Association of Edmonton listing data feed.
















