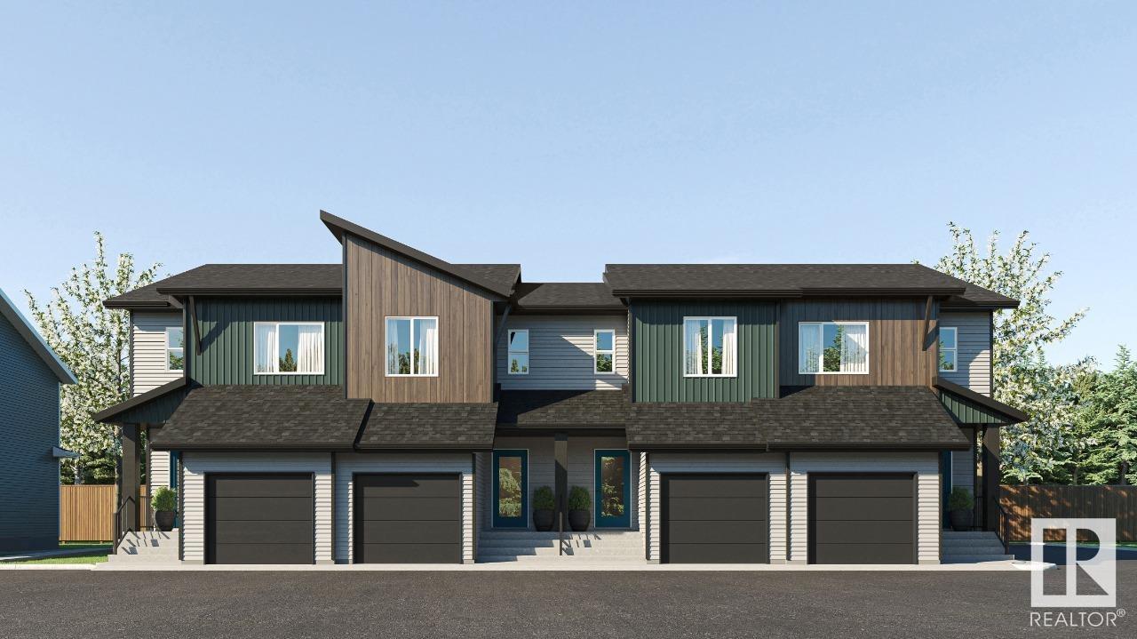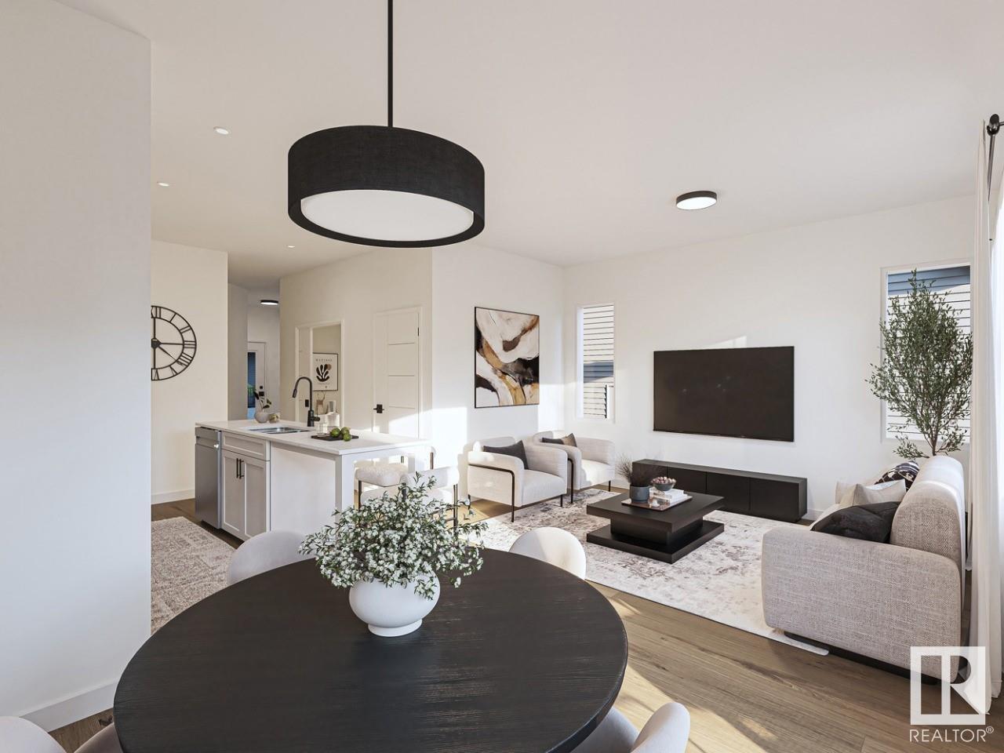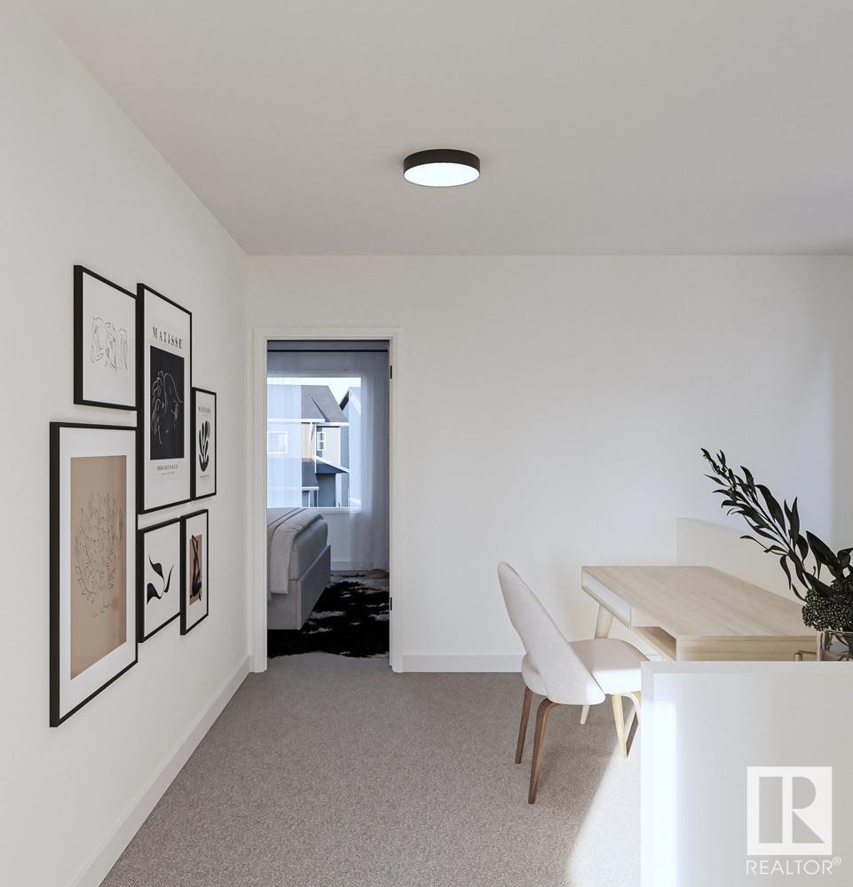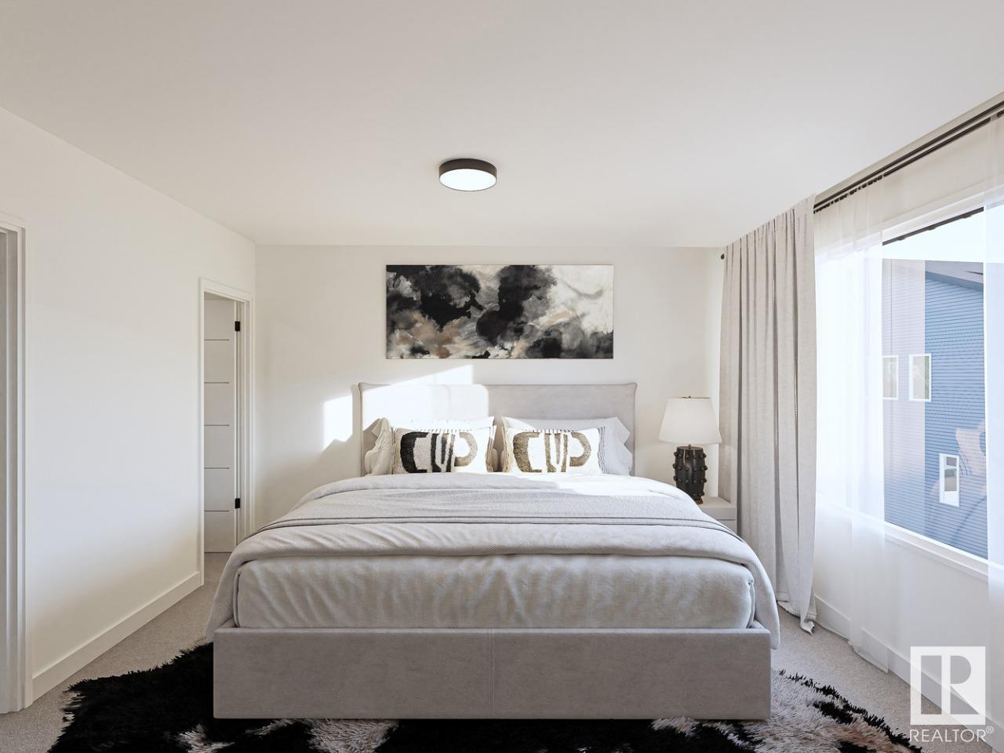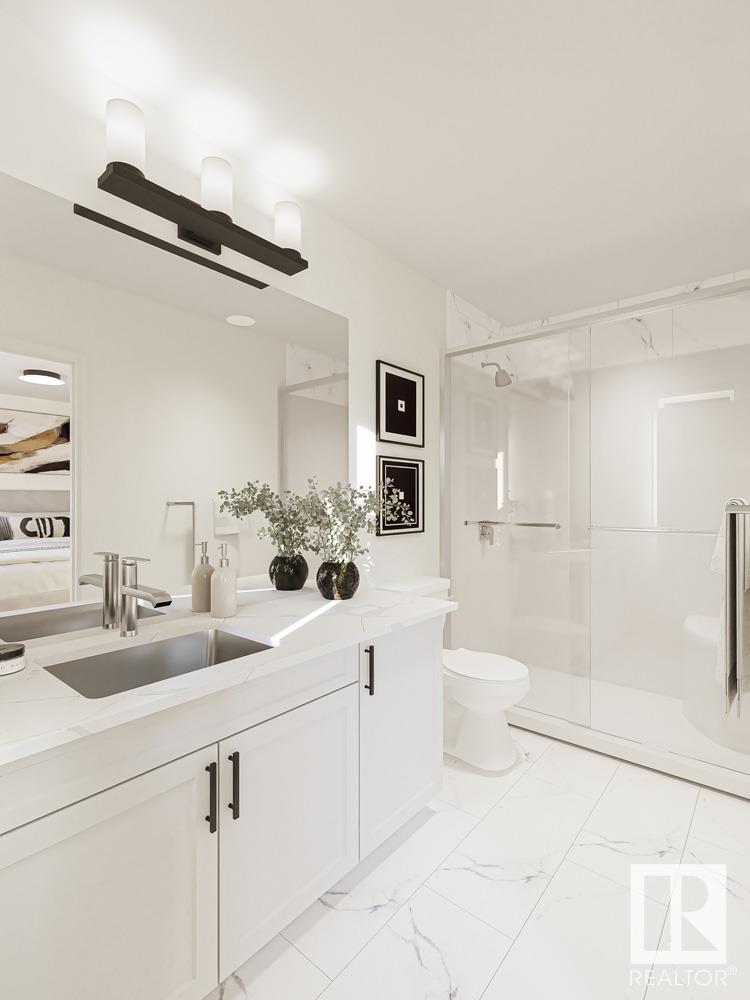Courtesy of David Lofthaug of Bode
16 710 MATTSON Drive, Townhouse for sale in Mattson Edmonton , Alberta , T6X 1A3
MLS® # E4450311
Closet Organizers No Animal Home No Smoking Home
Welcome to The Rise at Mattson, a Parkwood multi-family project! These attached-garage townhomes offer farmhouse vibes with a modern twist in Southeast Edmonton's highly sought-after Mattson community. Unit 16 is an end unit as part of a fourplex, featuring our single-attached garage model, the Solstice, which includes 1,359 square feet of living space with an option to develop the basement. SOLSTICE FEATURES: Coastal Contemporary Exterior Open and Inviting Foyer Side Entrance for potential future devel...
Essential Information
-
MLS® #
E4450311
-
Property Type
Residential
-
Year Built
2025
-
Property Style
2 Storey
Community Information
-
Area
Edmonton
-
Condo Name
The Rise at Mattson
-
Neighbourhood/Community
Mattson
-
Postal Code
T6X 1A3
Services & Amenities
-
Amenities
Closet OrganizersNo Animal HomeNo Smoking Home
Interior
-
Floor Finish
CarpetCeramic TileVinyl Plank
-
Heating Type
Forced Air-1Natural Gas
-
Basement Development
Unfinished
-
Goods Included
Hood FanOven-Microwave
-
Basement
Full
Exterior
-
Lot/Exterior Features
Corner LotPublic TransportationSchoolsShopping Nearby
-
Foundation
Concrete Perimeter
-
Roof
Asphalt Shingles
Additional Details
-
Property Class
Condo
-
Road Access
Paved
-
Site Influences
Corner LotPublic TransportationSchoolsShopping Nearby
-
Last Updated
6/3/2025 20:34
$1871/month
Est. Monthly Payment
Mortgage values are calculated by Redman Technologies Inc based on values provided in the REALTOR® Association of Edmonton listing data feed.

