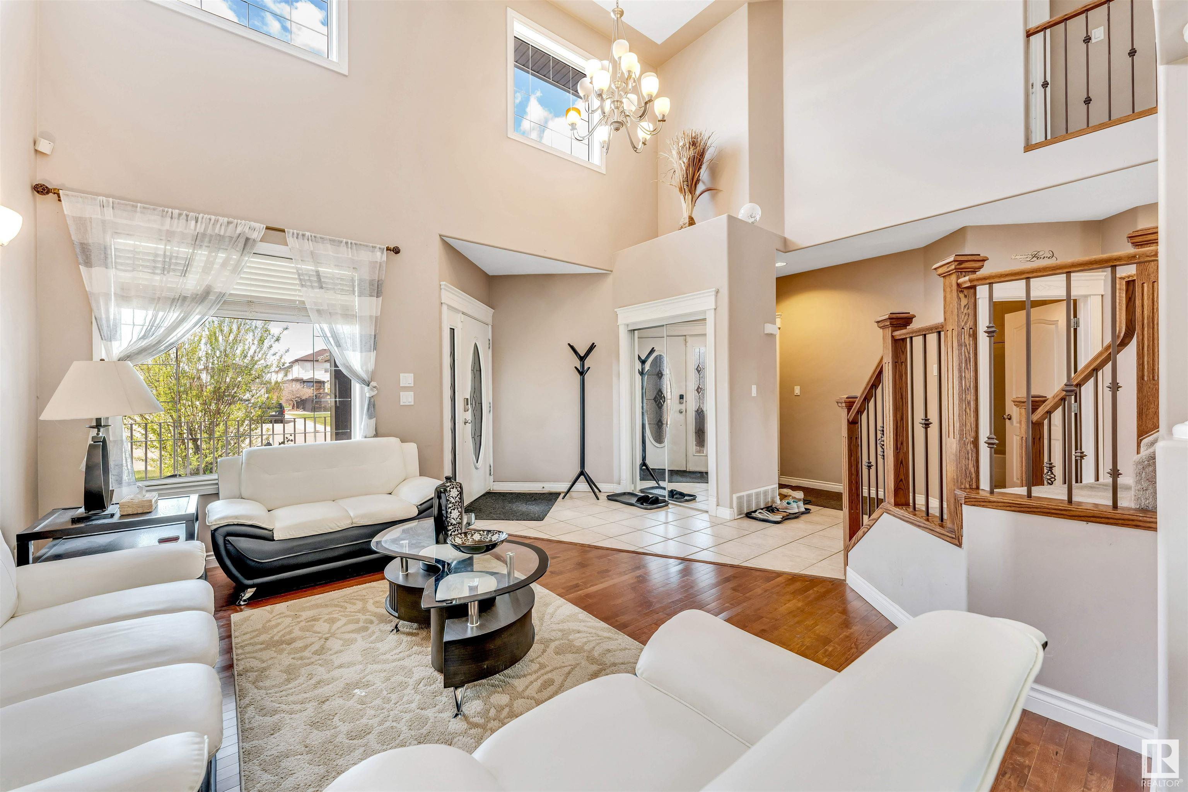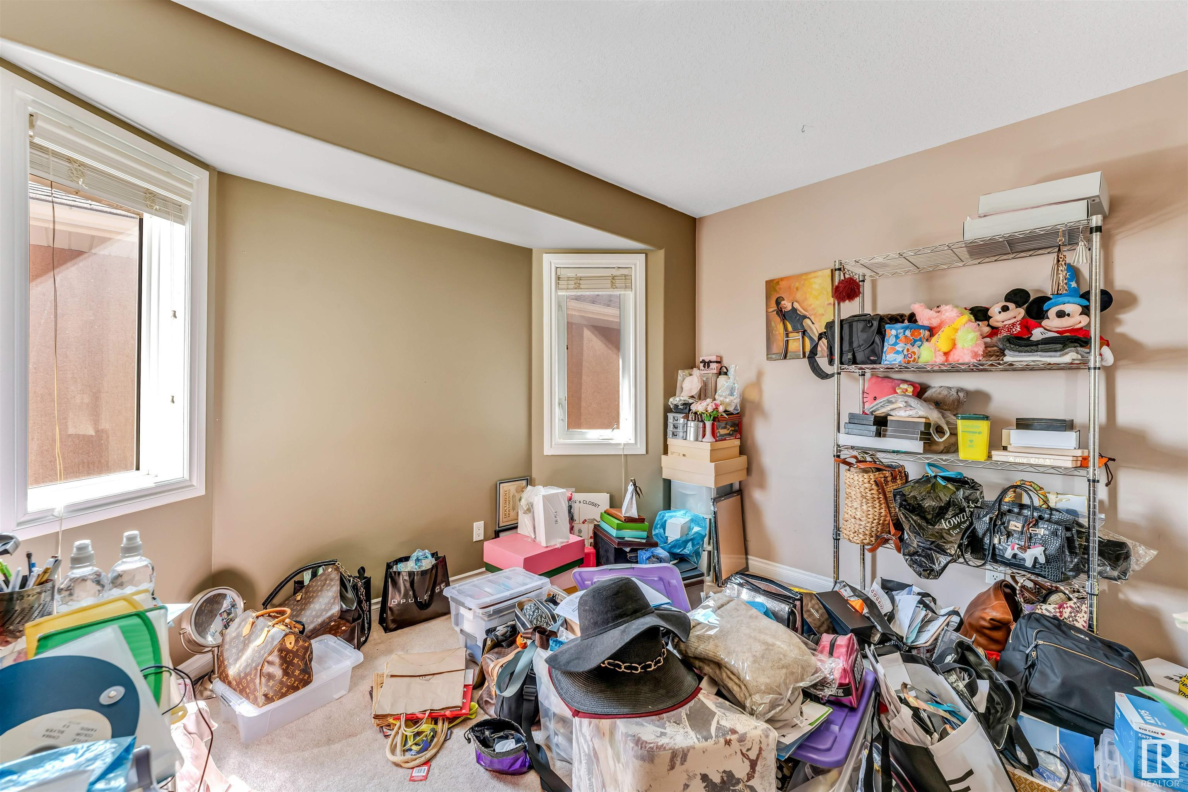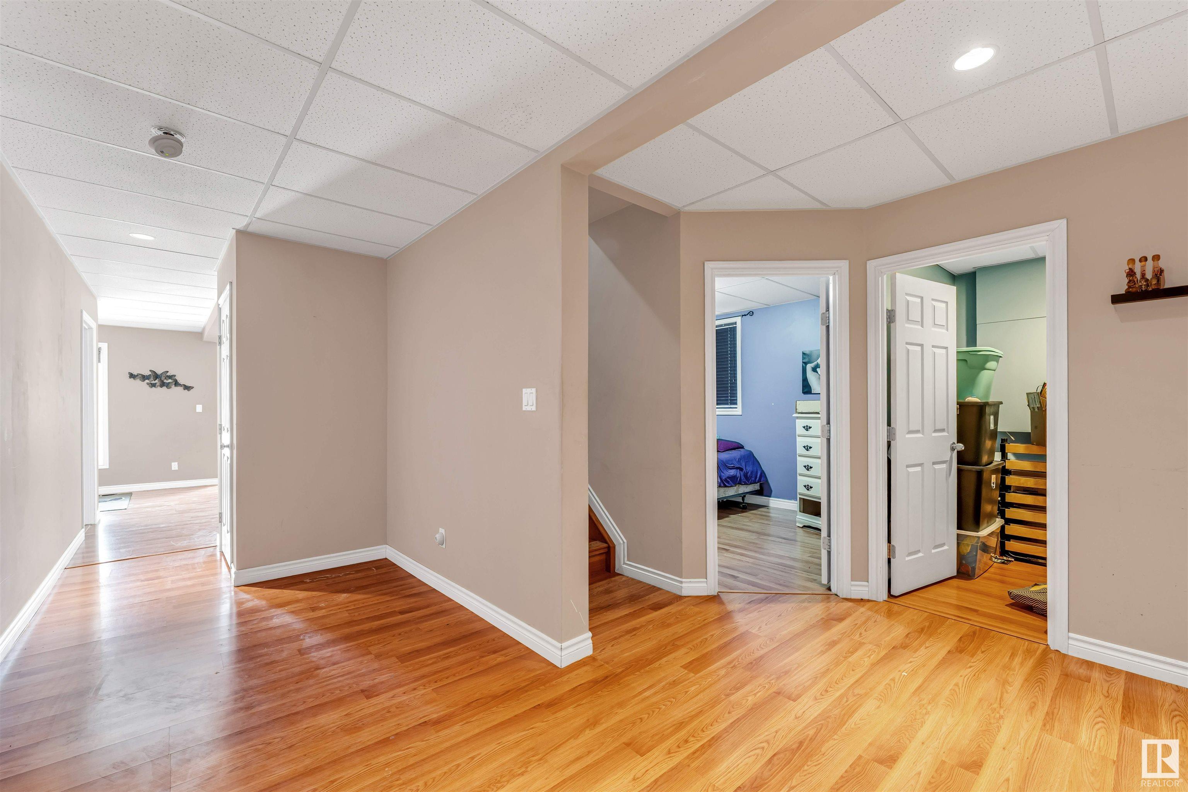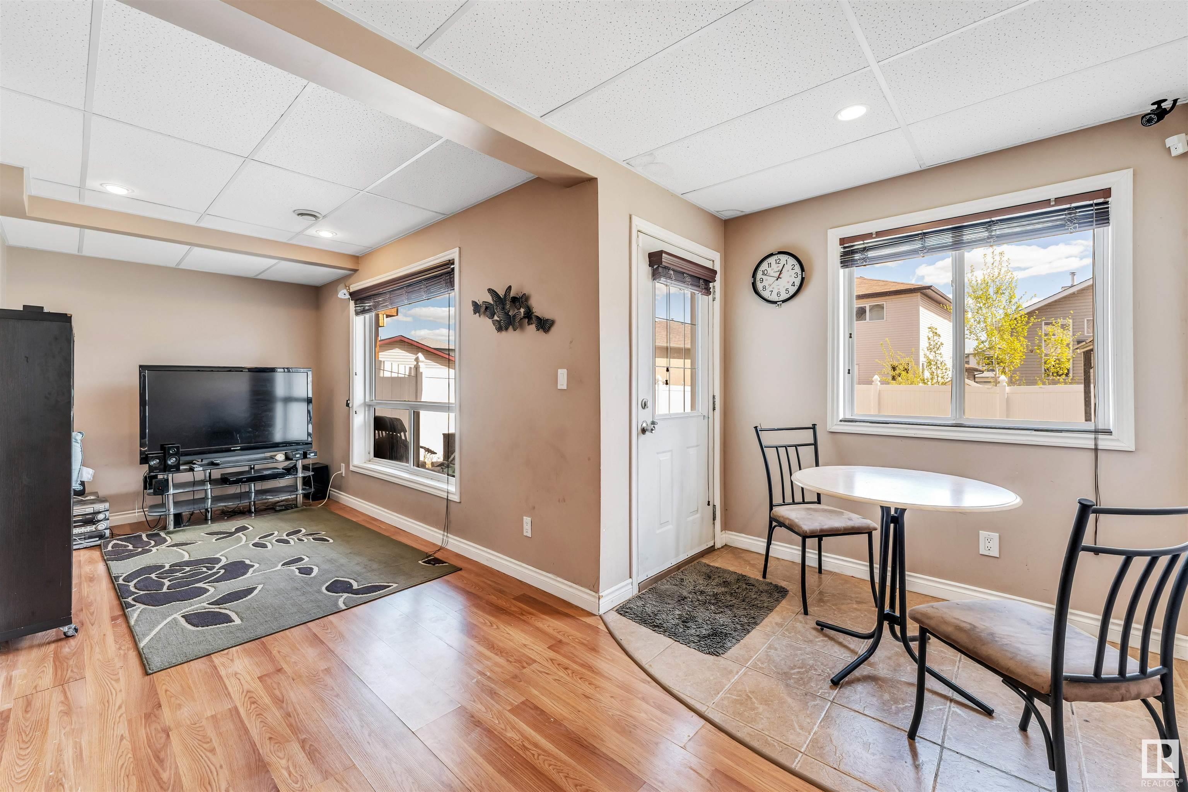Courtesy of Olubunmi Olajide of Initia Real Estate
15535 48 Street, House for sale in Brintnell Edmonton , Alberta , T5Y 0B5
MLS® # E4435033
Carbon Monoxide Detectors Ceiling 9 ft. Detectors Smoke Hot Water Natural Gas No Smoking Home Vinyl Windows
Nice property at Brintnell – WALKOUT BASEMENT & GREAT LOCATION. Welcome to this 7 bedrooms, 3.5 bath 2-story home located very close to the park. Offers a fantastic huge space, versatility & convenience. Main floor features a large living room & cozy gas fireplace, kitchen with lots of cabinets, corner pantry & eating bar – perfect for entertaining. Access to a deck is good for entertainment. Formal dining room offers functionality & can easily be use as a flex space for office/den. Upstairs has a bonus roo...
Essential Information
-
MLS® #
E4435033
-
Property Type
Residential
-
Year Built
2006
-
Property Style
2 Storey
Community Information
-
Area
Edmonton
-
Postal Code
T5Y 0B5
-
Neighbourhood/Community
Brintnell
Services & Amenities
-
Amenities
Carbon Monoxide DetectorsCeiling 9 ft.Detectors SmokeHot Water Natural GasNo Smoking HomeVinyl Windows
Interior
-
Floor Finish
CarpetCeramic TileHardwood
-
Heating Type
Forced Air-1Natural Gas
-
Basement Development
Fully Finished
-
Goods Included
Dishwasher-Built-InDryerGarage ControlGarage OpenerMicrowave Hood FanRefrigeratorStove-ElectricWasherWindow Coverings
-
Basement
Full
Exterior
-
Lot/Exterior Features
FencedLandscapedPlayground NearbyPublic TransportationSchools
-
Foundation
Concrete Perimeter
-
Roof
Asphalt Shingles
Additional Details
-
Property Class
Single Family
-
Road Access
Paved Driveway to House
-
Site Influences
FencedLandscapedPlayground NearbyPublic TransportationSchools
-
Last Updated
5/6/2025 23:52
$2623/month
Est. Monthly Payment
Mortgage values are calculated by Redman Technologies Inc based on values provided in the REALTOR® Association of Edmonton listing data feed.


































































