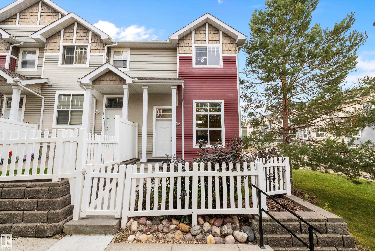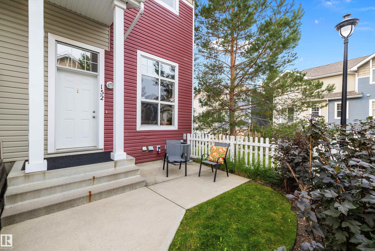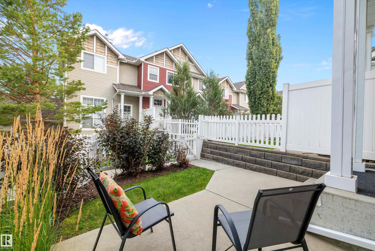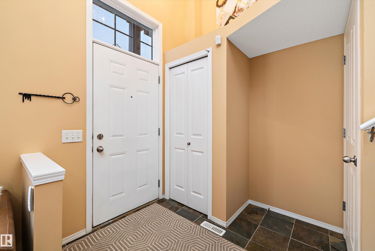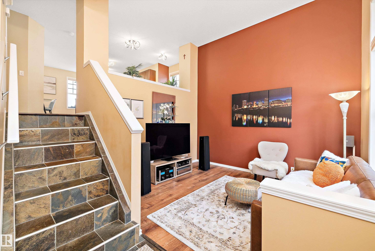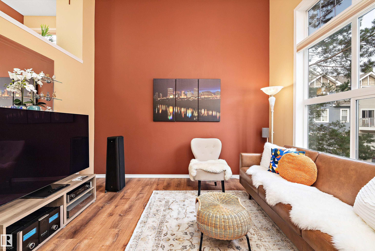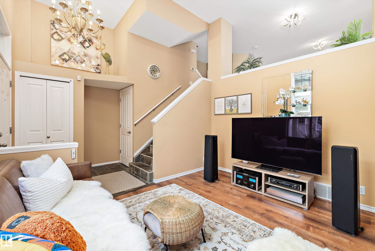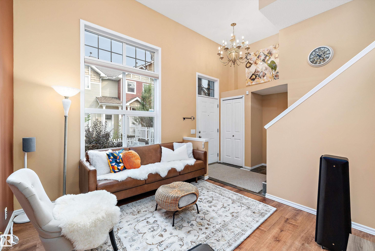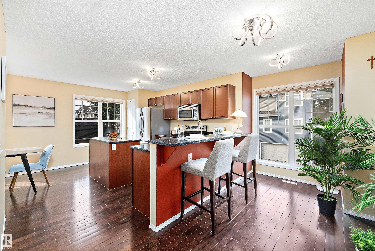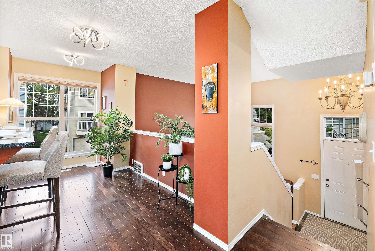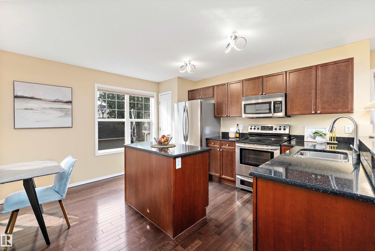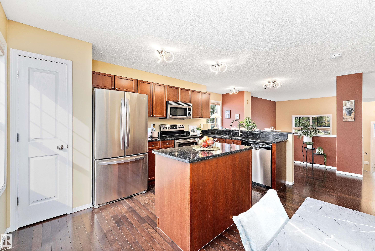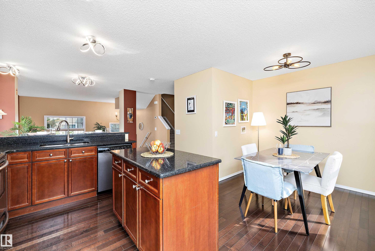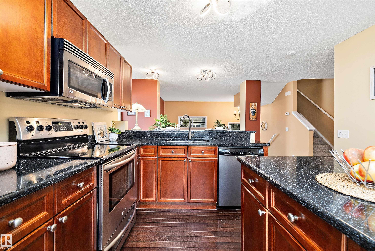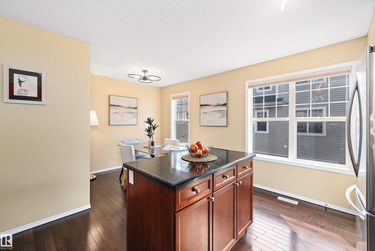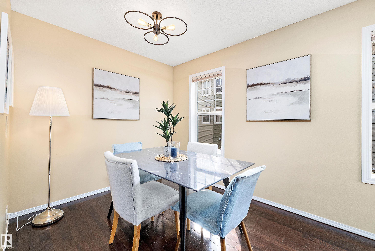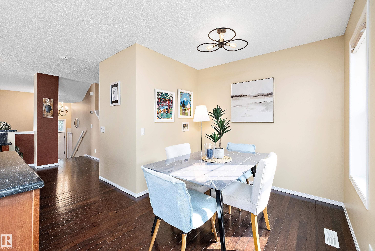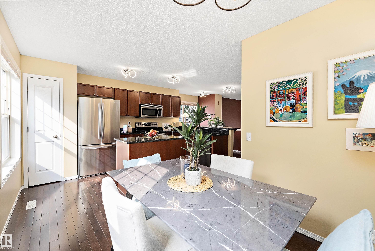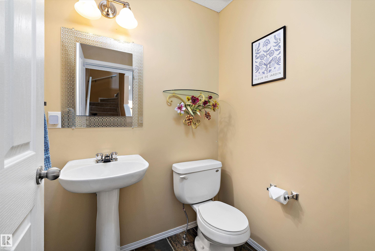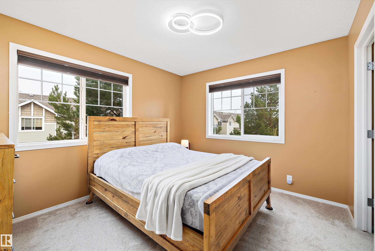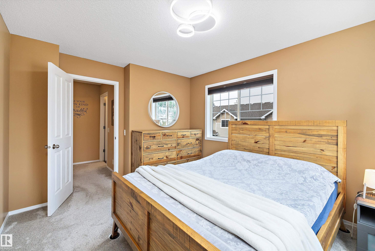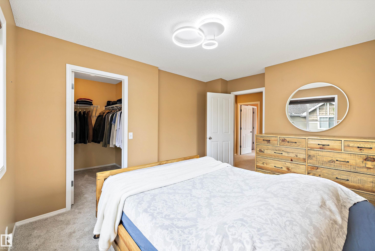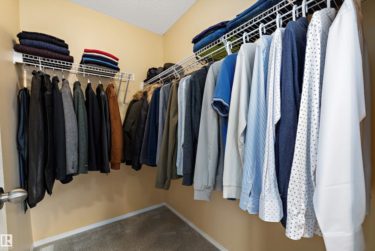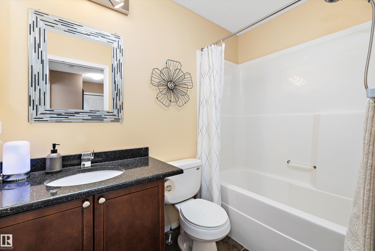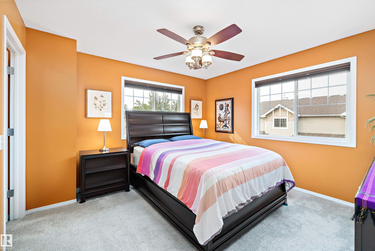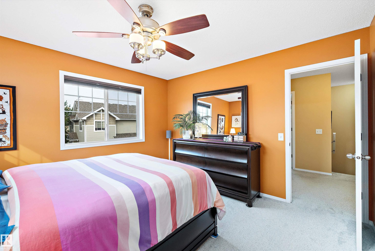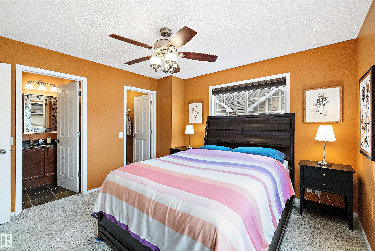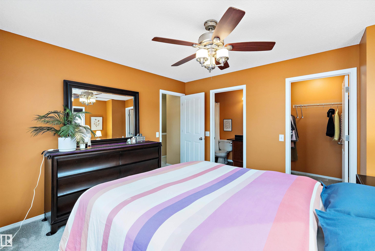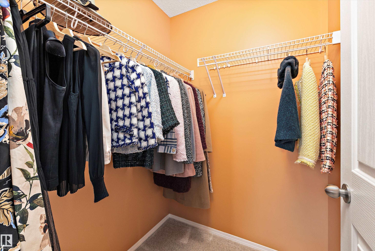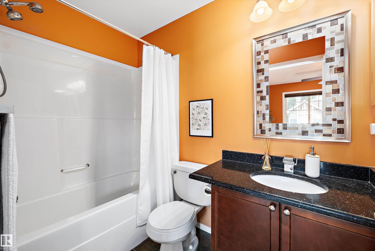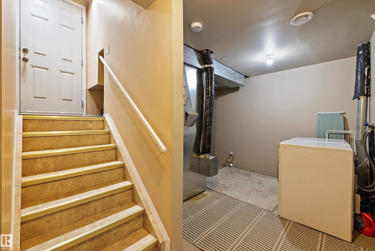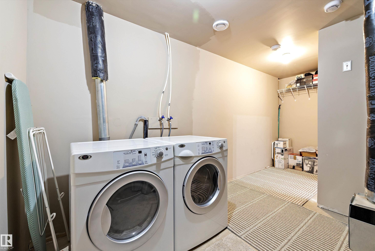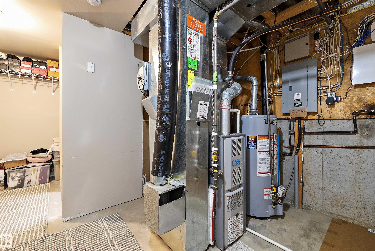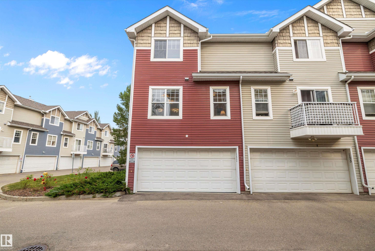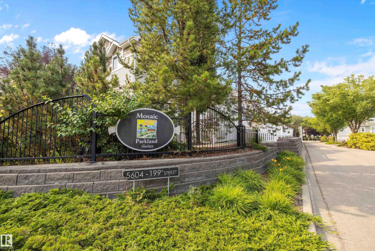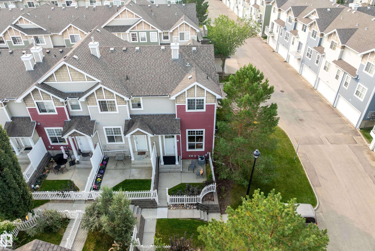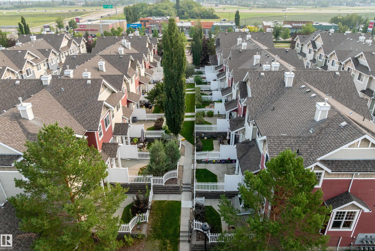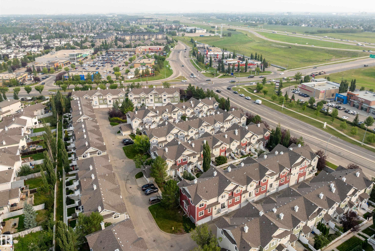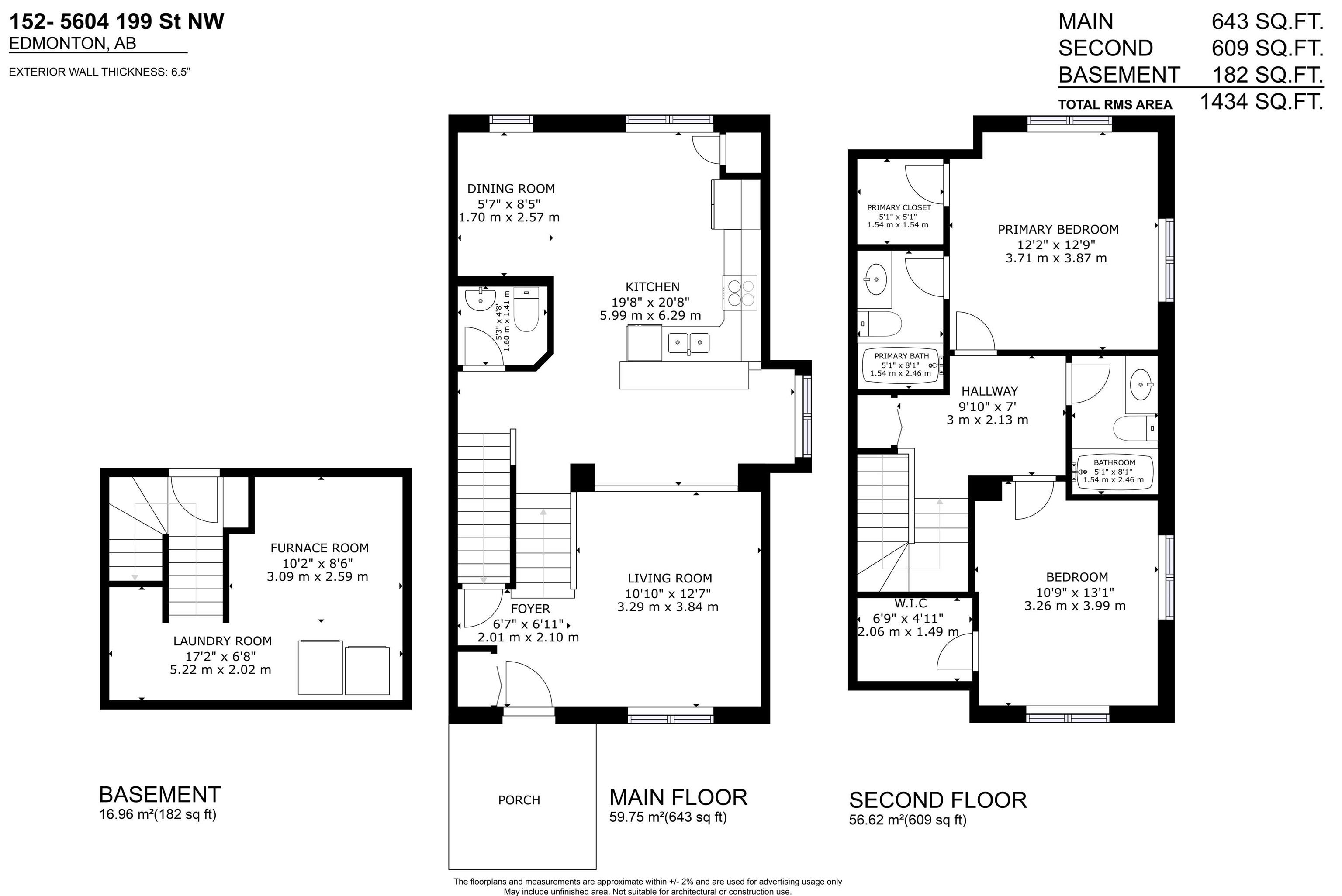Courtesy of Stephen Lau of RE/MAX Excellence
152 5604 199 Street, Townhouse for sale in The Hamptons Edmonton , Alberta , T6M 2Z9
MLS® # E4456192
Air Conditioner No Animal Home No Smoking Home Parking-Visitor
Welcome to Mosaic Parkland in the Hamptons! This impeccably maintained END UNIT shines with an abundance of NATURAL LIGHT from numerous windows, soaring ceilings & an OPEN CONCEPT layout perfect for entertaining & everyday living. The kitchen boasts granite counters, stainless appliances & flows seamlessly into the bright living & dining areas. Numerous upgrades include hardwood floors, slate tile, A/C, Hunter Douglas blinds, designer lighting & plush high-end carpet upstairs. Two oversized bedrooms each of...
Essential Information
-
MLS® #
E4456192
-
Property Type
Residential
-
Year Built
2006
-
Property Style
2 Storey
Community Information
-
Area
Edmonton
-
Condo Name
Mosaic Parkland
-
Neighbourhood/Community
The Hamptons
-
Postal Code
T6M 2Z9
Services & Amenities
-
Amenities
Air ConditionerNo Animal HomeNo Smoking HomeParking-Visitor
Interior
-
Floor Finish
CarpetHardwood
-
Heating Type
Forced Air-1Natural Gas
-
Basement Development
Partly Finished
-
Goods Included
Dishwasher-Built-InDryerMicrowave Hood FanRefrigeratorStove-ElectricWasher
-
Basement
Part
Exterior
-
Lot/Exterior Features
Low Maintenance LandscapePlayground NearbyPublic TransportationSchoolsSee Remarks
-
Foundation
Concrete Perimeter
-
Roof
Asphalt Shingles
Additional Details
-
Property Class
Condo
-
Road Access
Paved
-
Site Influences
Low Maintenance LandscapePlayground NearbyPublic TransportationSchoolsSee Remarks
-
Last Updated
8/5/2025 18:46
$1434/month
Est. Monthly Payment
Mortgage values are calculated by Redman Technologies Inc based on values provided in the REALTOR® Association of Edmonton listing data feed.

