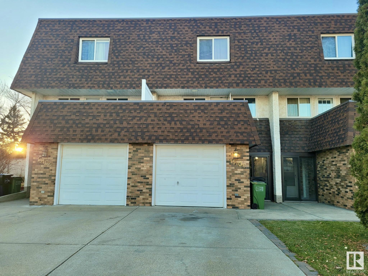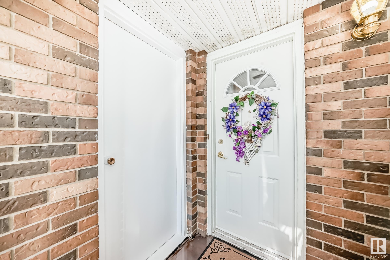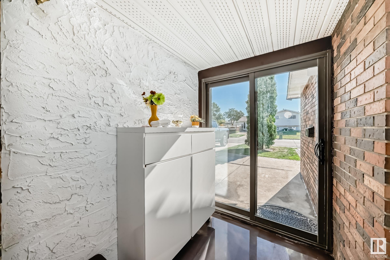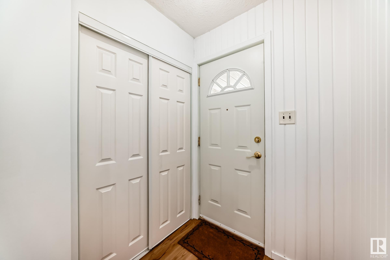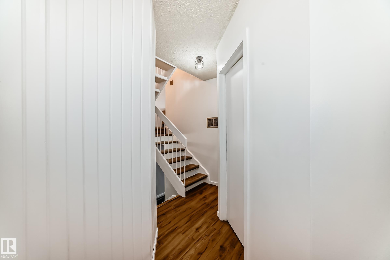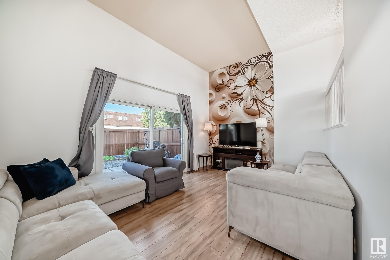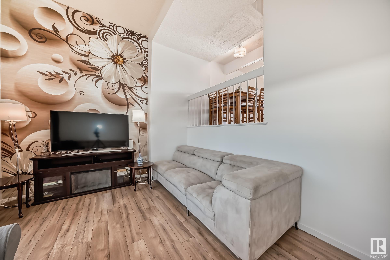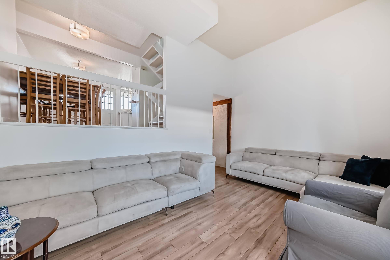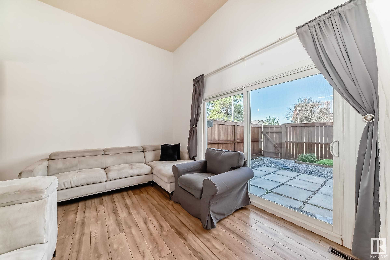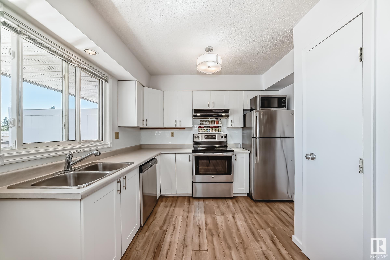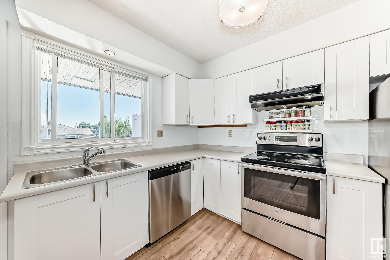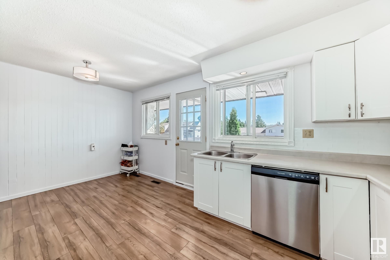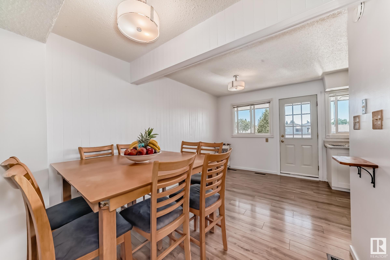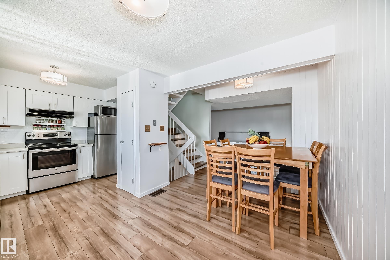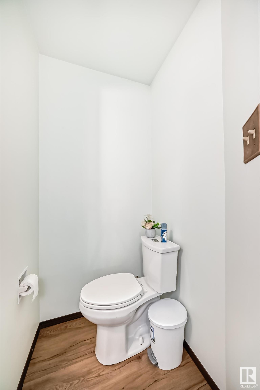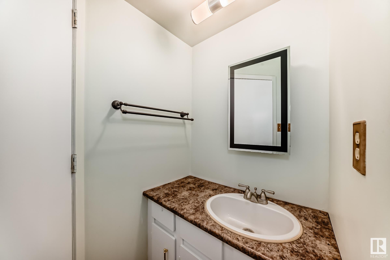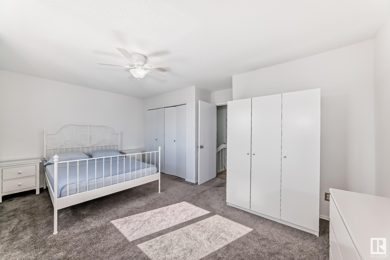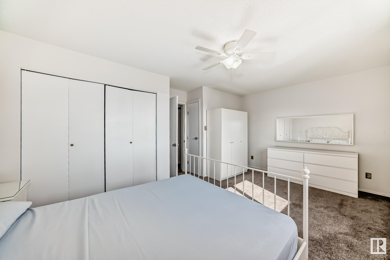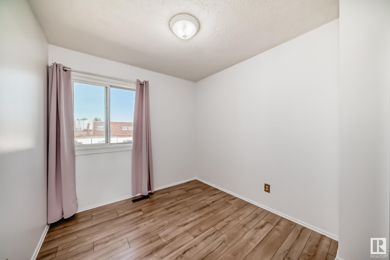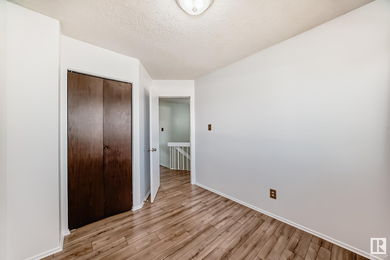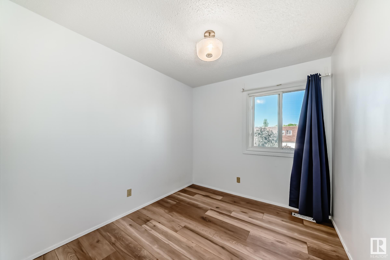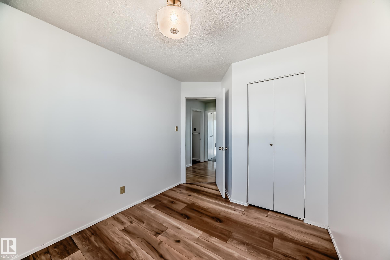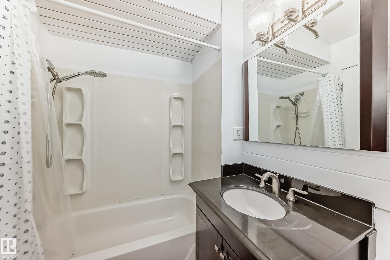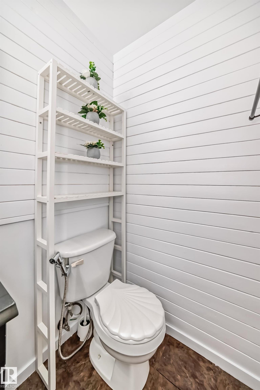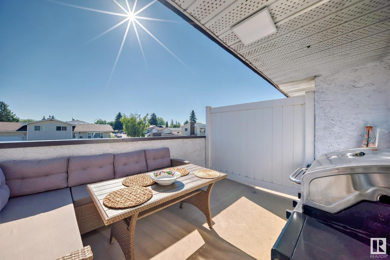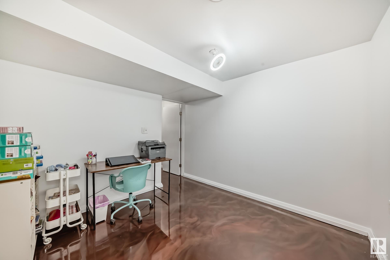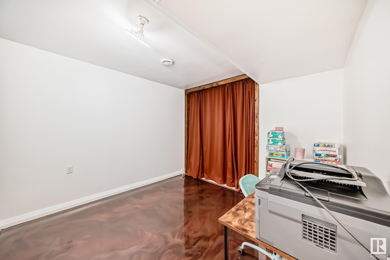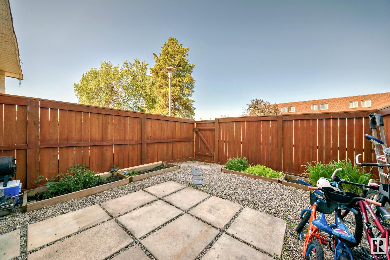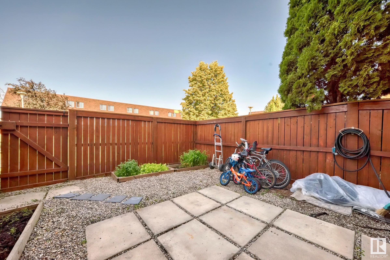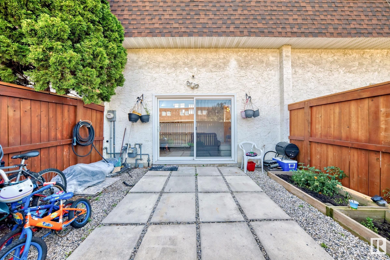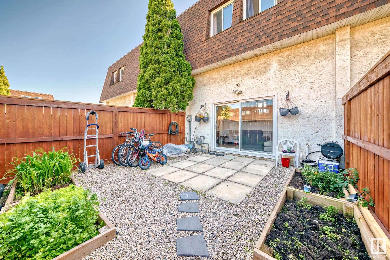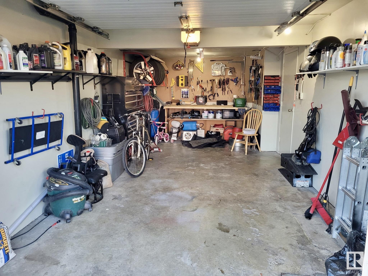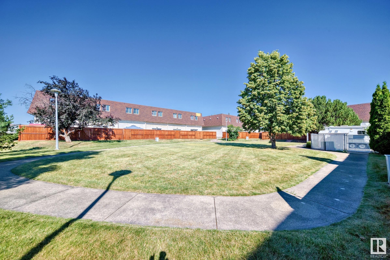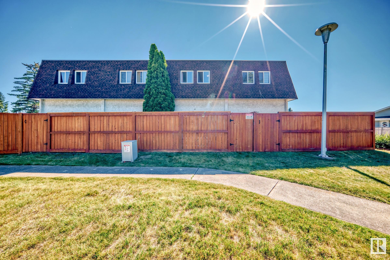Courtesy of Bhavya Soni of One Percent Realty
15106 114A Street, Townhouse for sale in Caernarvon Edmonton , Alberta , T5X 1H3
MLS® # E4450727
On Street Parking Ceiling 10 ft. Deck Front Porch No Smoking Home Patio
Discover this EXCEPTIONAL 3-BEDROOM, 1.5-BATH townhome with NO CARPET, perfectly situated in a quiet and family-friendly community. Bright and spacious, this home features an ATTACHED INSULATED & HEATED OVERSIZED SINGLE GARAGE and a FULLY FENCED WEST-FACING BACKYARD BACKING ONTO A PEACEFUL COMMUNITY GREEN SPACE. Enjoy your morning coffee on the expansive EAST FACING BALCONY just besides the kitchen. Recently updated throughout, the home boasts FRESH PAINT, laminate flooring, a beautifully RENOVATED kitchen ...
Essential Information
-
MLS® #
E4450727
-
Property Type
Residential
-
Year Built
1975
-
Property Style
4 Level Split
Community Information
-
Area
Edmonton
-
Condo Name
Heritage Est (Caernarvon)
-
Neighbourhood/Community
Caernarvon
-
Postal Code
T5X 1H3
Services & Amenities
-
Amenities
On Street ParkingCeiling 10 ft.DeckFront PorchNo Smoking HomePatio
Interior
-
Floor Finish
Laminate Flooring
-
Heating Type
Forced Air-1Natural Gas
-
Basement Development
Fully Finished
-
Goods Included
Dishwasher-Built-InDryerGarage ControlGarage OpenerHood FanRefrigeratorStove-ElectricWasher
-
Basement
Full
Exterior
-
Lot/Exterior Features
FencedFlat SiteLandscapedPlayground NearbyPublic TransportationSchoolsShopping Nearby
-
Foundation
Concrete Perimeter
-
Roof
Asphalt Shingles
Additional Details
-
Property Class
Condo
-
Road Access
Paved Driveway to House
-
Site Influences
FencedFlat SiteLandscapedPlayground NearbyPublic TransportationSchoolsShopping Nearby
-
Last Updated
7/5/2025 16:33
$1162/month
Est. Monthly Payment
Mortgage values are calculated by Redman Technologies Inc based on values provided in the REALTOR® Association of Edmonton listing data feed.

