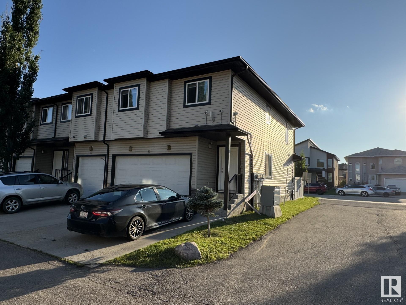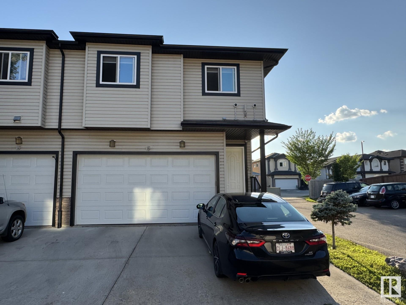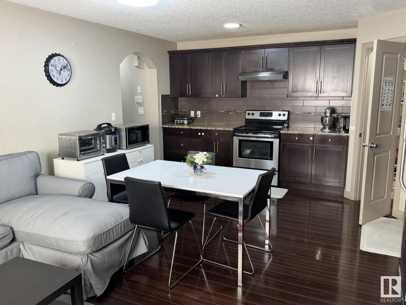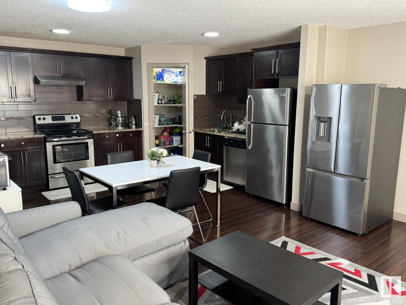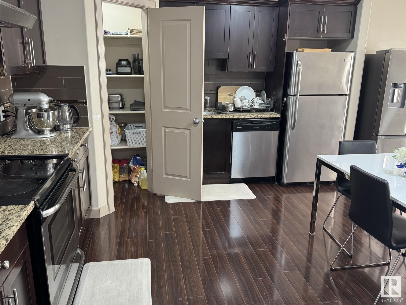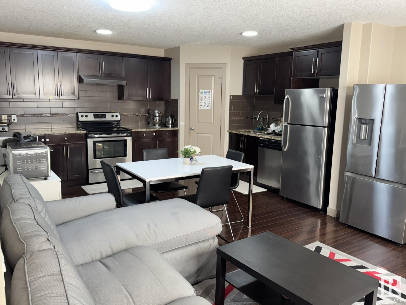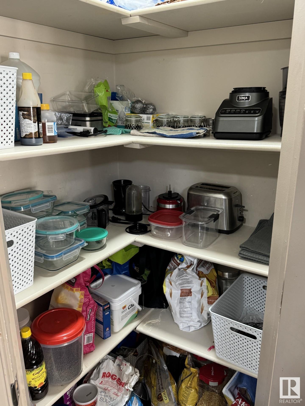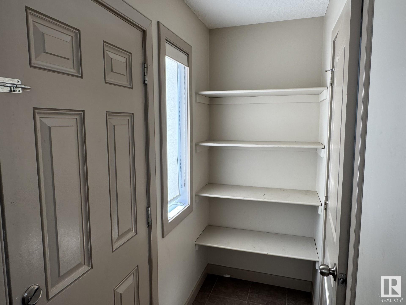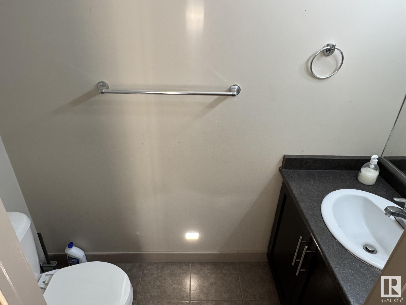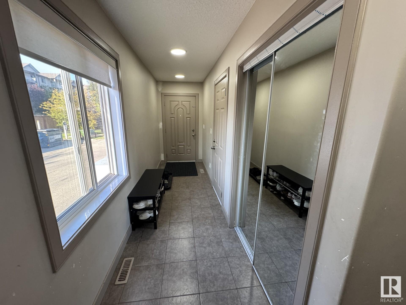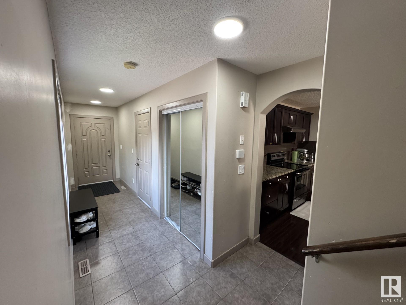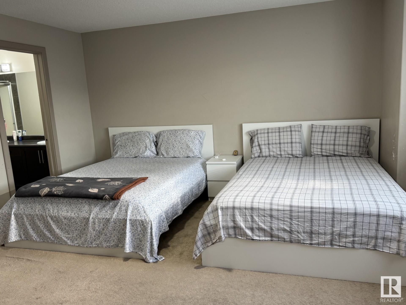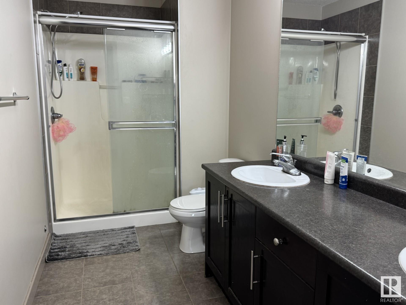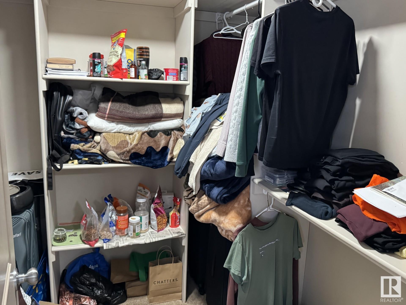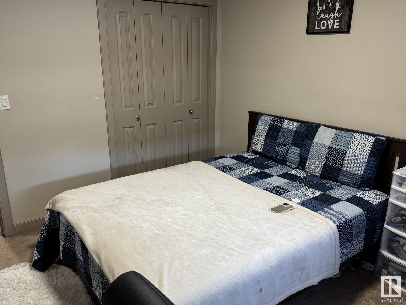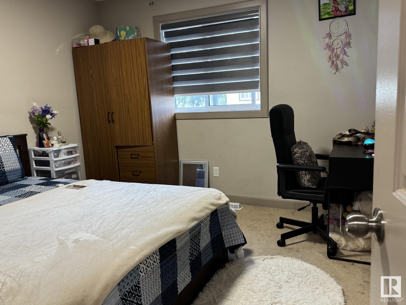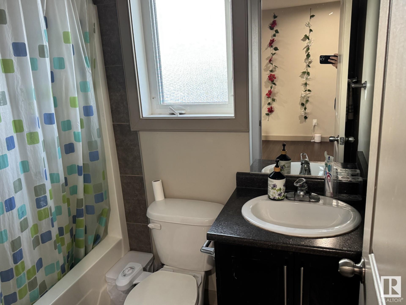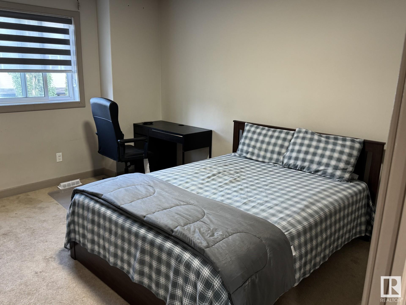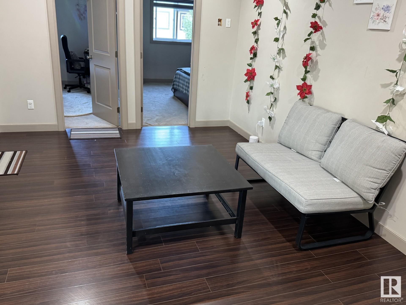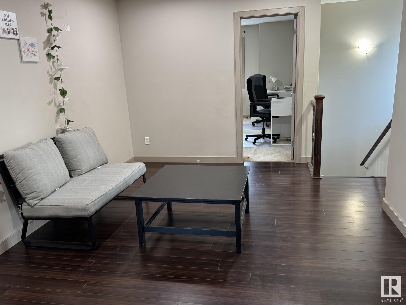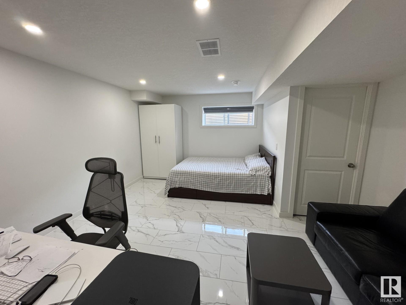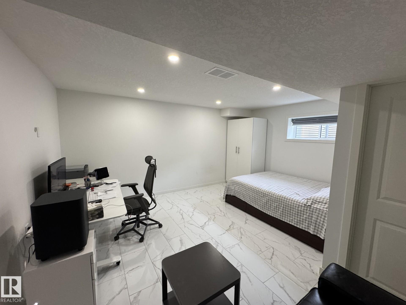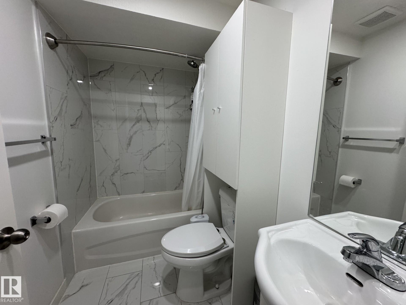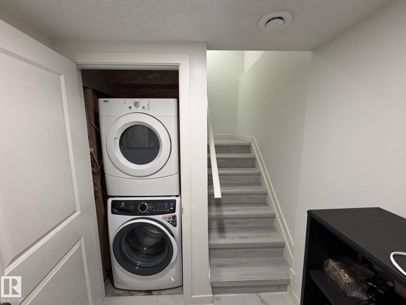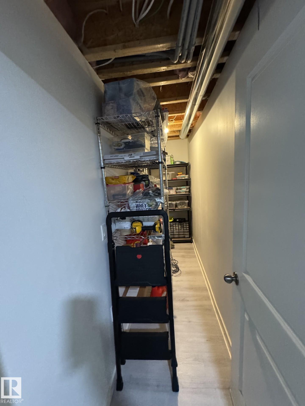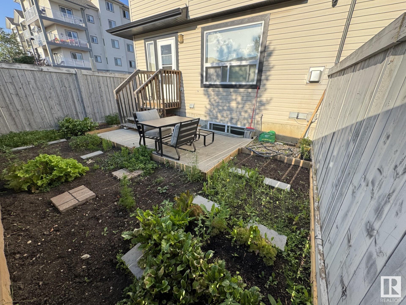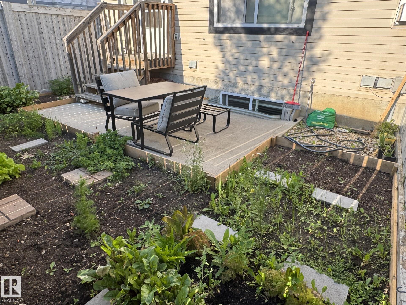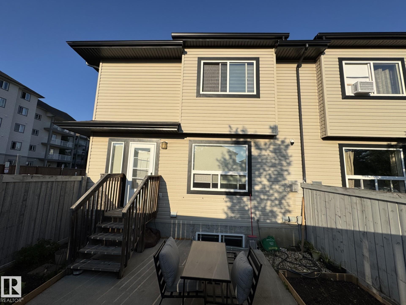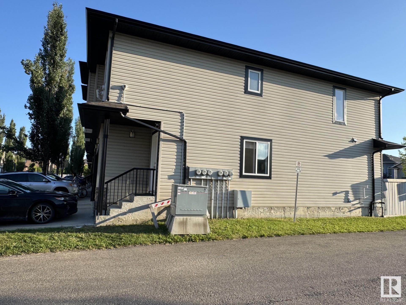Courtesy of Bobby Jaswal of Initia Real Estate
15 1820 34 Avenue, Townhouse for sale in Wild Rose Edmonton , Alberta , T6T 9N9
MLS® # E4450445
Patio
Stunning ready to move in 1500sf 2 story townhome in WILS ROSE ,total of 4 bedrooms, 3.5 baths, FULLY FINISHED BASEMENT, Double Attached Garage, private back yard. Main floor features nice entrance, large kitchen, GRANITE COUNTERTOPS , PANTRY , plenty of cabinets, spacious dining area , LARGE living room with fire place , large window , storage area , 1/2 bath, door to private FENCED back yard with PATIO & gardening . Upper level consists of large BONUS/FAMILY room , Massive Master Suite with walk-in-cl...
Essential Information
-
MLS® #
E4450445
-
Property Type
Residential
-
Year Built
2012
-
Property Style
2 Storey
Community Information
-
Area
Edmonton
-
Condo Name
Wildwood Townhomes
-
Neighbourhood/Community
Wild Rose
-
Postal Code
T6T 9N9
Services & Amenities
-
Amenities
Patio
Interior
-
Floor Finish
CarpetCeramic TileEngineered Wood
-
Heating Type
Forced Air-1Natural Gas
-
Basement Development
Fully Finished
-
Goods Included
Dishwasher-Built-InGarage ControlGarage OpenerHood FanStacked Washer/DryerStove-ElectricRefrigerators-Two
-
Basement
Full
Exterior
-
Lot/Exterior Features
Corner LotFencedGolf NearbyLandscapedPlayground NearbyPublic TransportationSchoolsShopping Nearby
-
Foundation
Concrete Perimeter
-
Roof
Asphalt Shingles
Additional Details
-
Property Class
Condo
-
Road Access
See Remarks
-
Site Influences
Corner LotFencedGolf NearbyLandscapedPlayground NearbyPublic TransportationSchoolsShopping Nearby
-
Last Updated
6/4/2025 9:33
$1663/month
Est. Monthly Payment
Mortgage values are calculated by Redman Technologies Inc based on values provided in the REALTOR® Association of Edmonton listing data feed.

