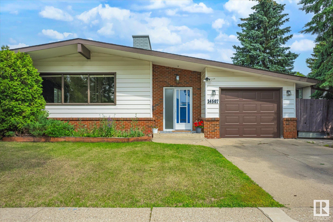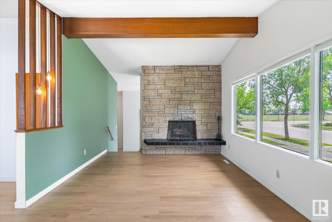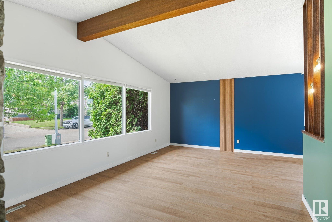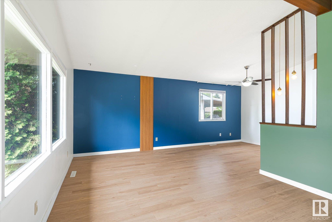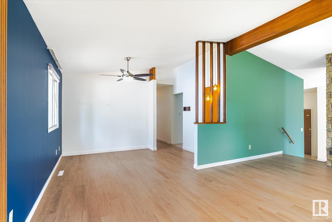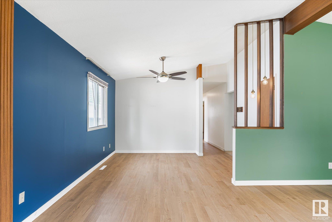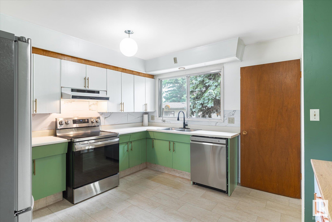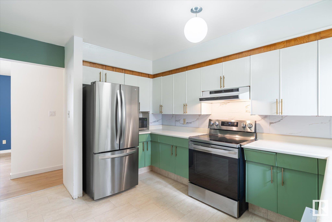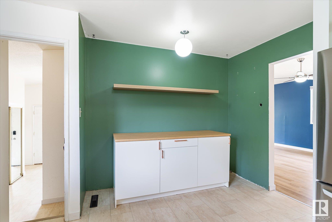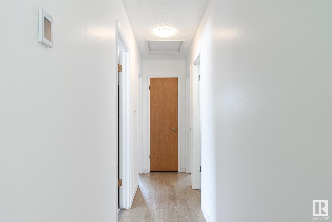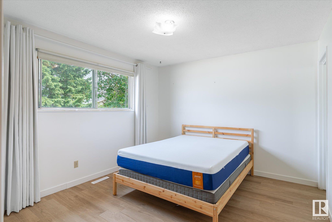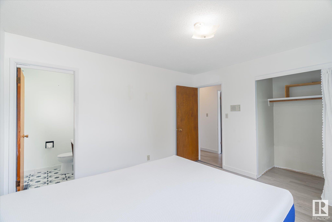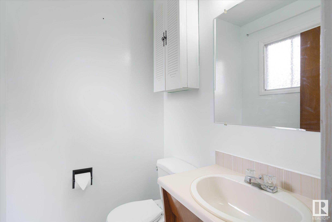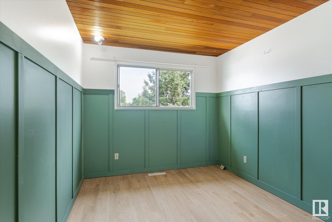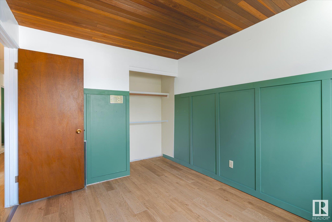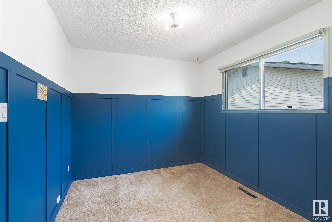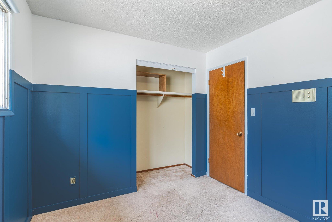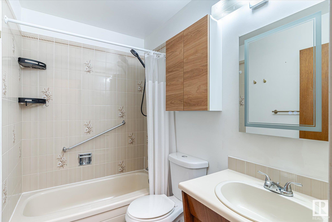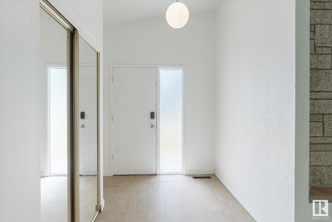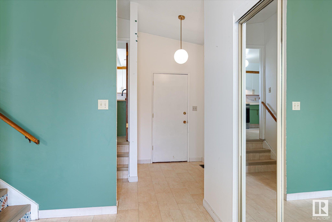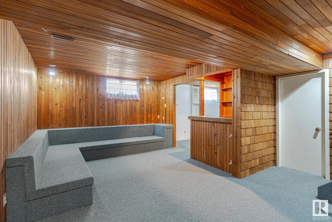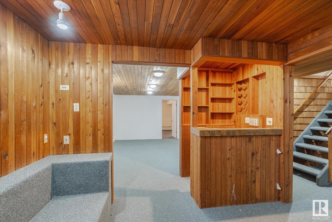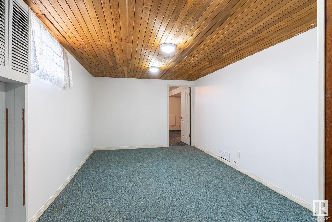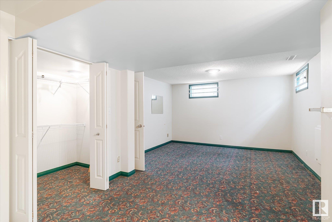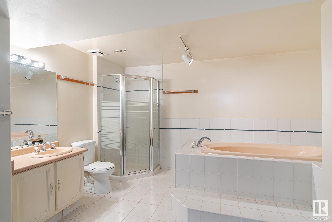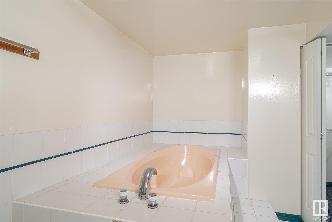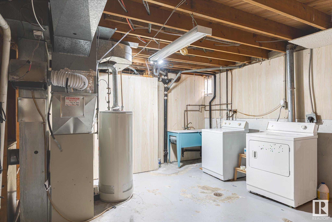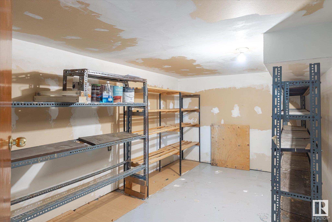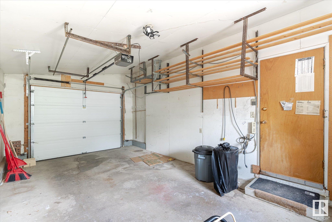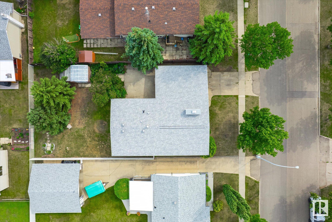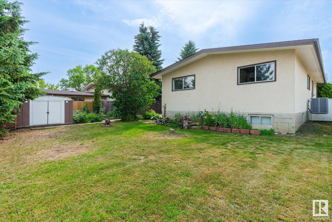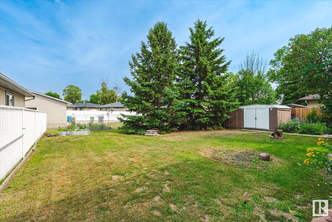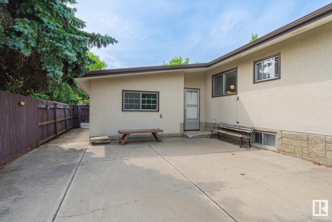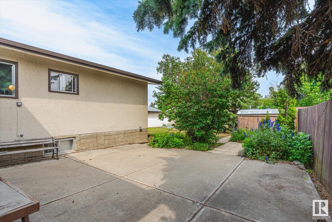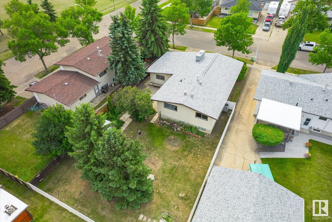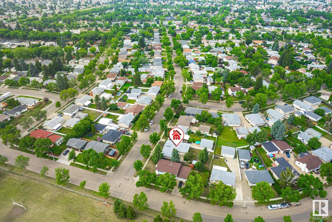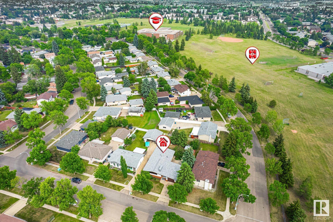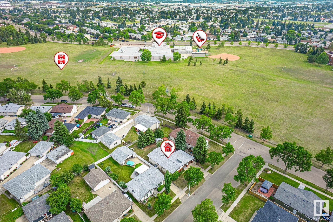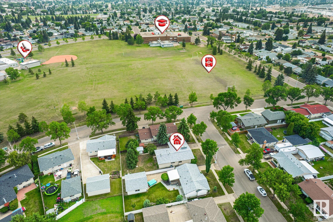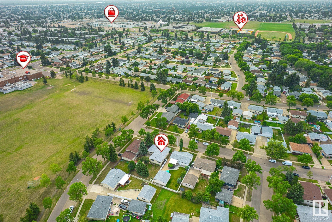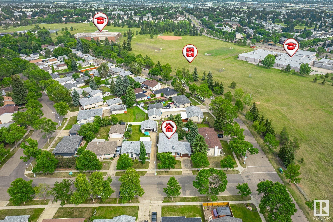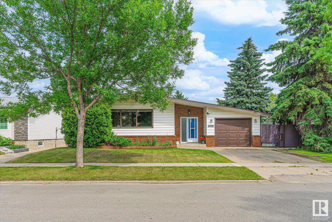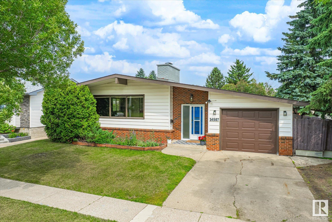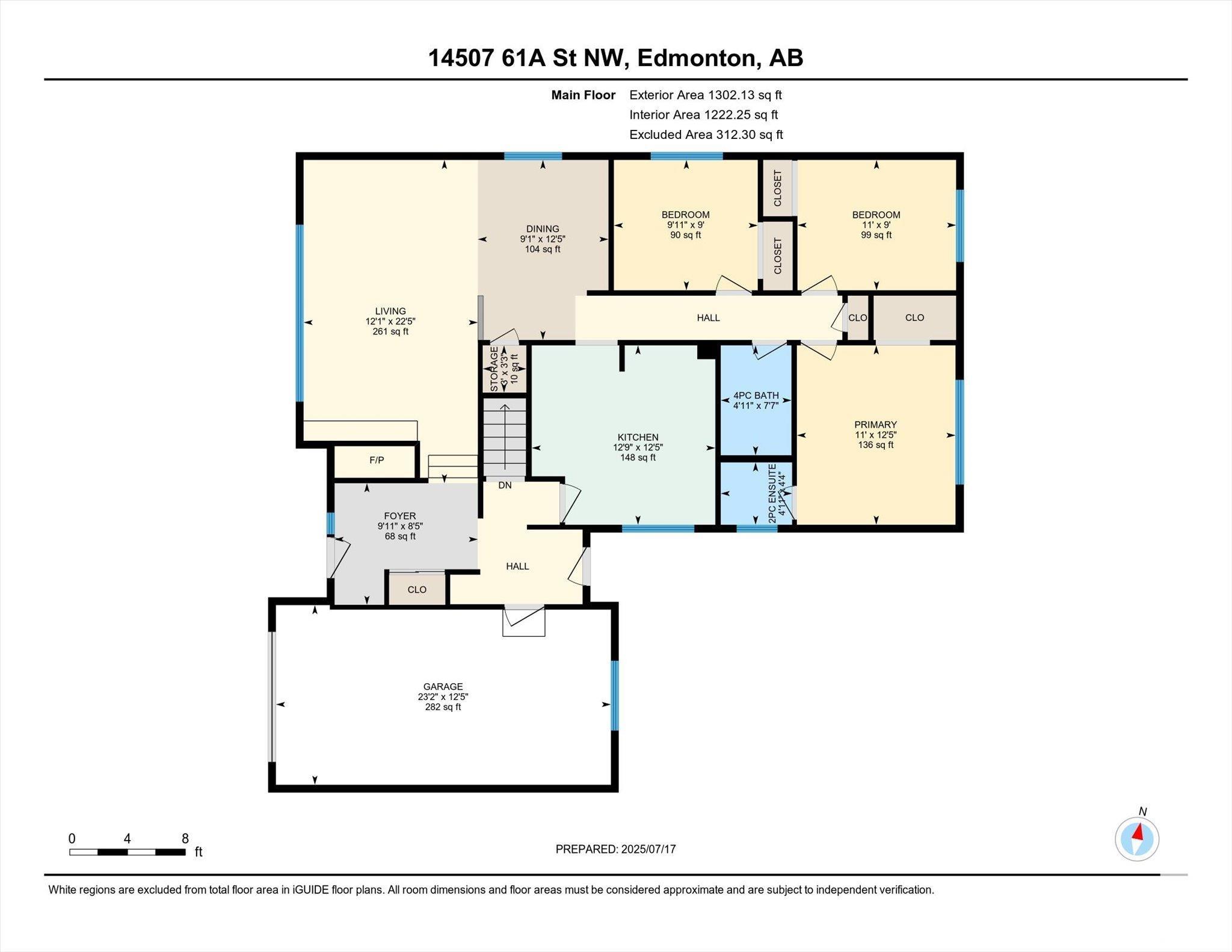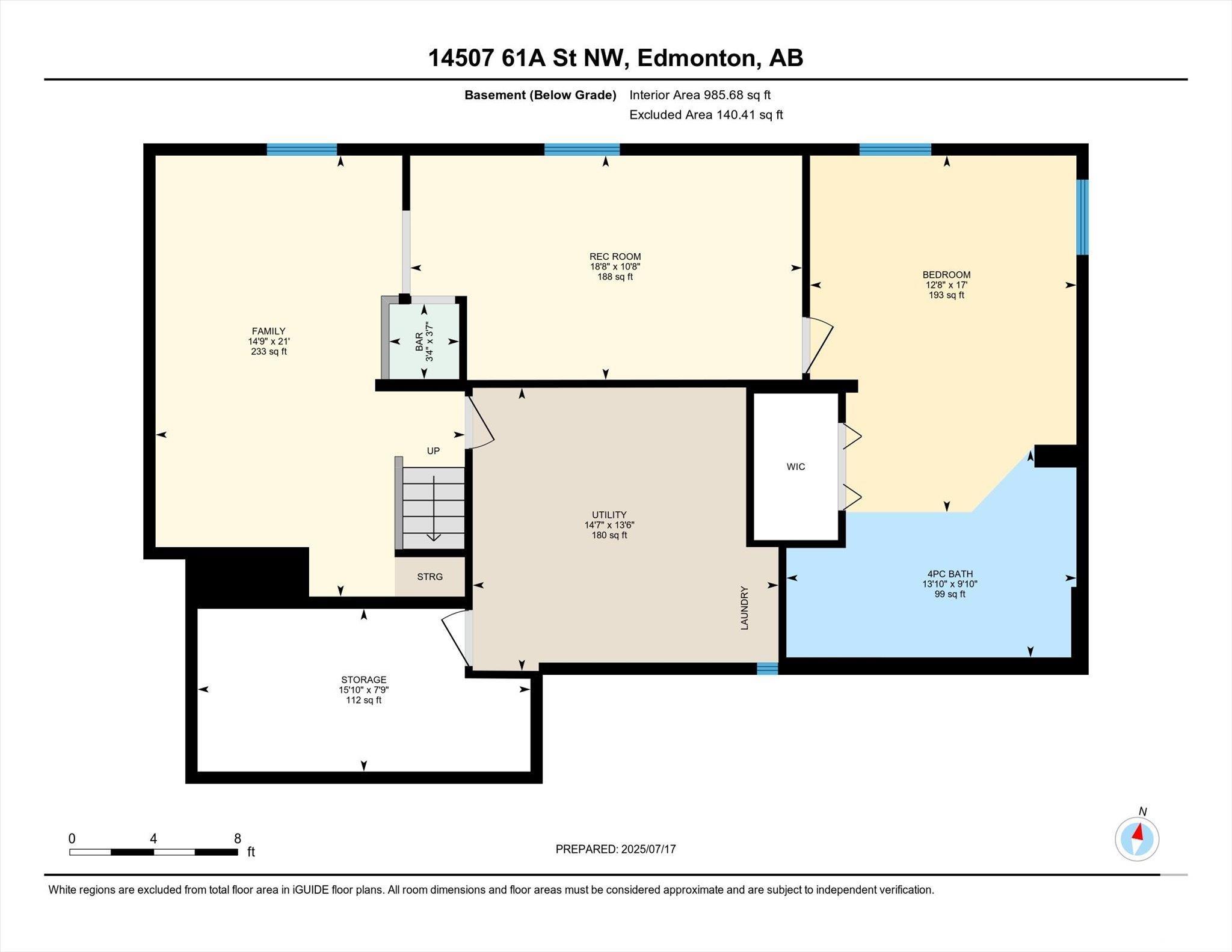Courtesy of Jason Thomas of Royal Lepage Summit Realty
14507 61A Street, House for sale in Mcleod Edmonton , Alberta , T5A 2A4
MLS® # E4448551
Air Conditioner Open Beam Patio Vaulted Ceiling
Exceptional value for a 1300 square foot home! The open beam vaulted ceiling will welcome you into this family home that has so much to offer. Front entry space is large and perfect when guests come over or getting the little ones out the door. The floor to ceiling stone fireplace is perfect to gather around. Luxury vinyl plank in the L shaped living dining space. The kitchen is nice and bright with a window facing the backyard and is nicely equipped with stainless steel appliances. Master bedroom has ...
Essential Information
-
MLS® #
E4448551
-
Property Type
Residential
-
Year Built
1969
-
Property Style
Bungalow
Community Information
-
Area
Edmonton
-
Postal Code
T5A 2A4
-
Neighbourhood/Community
Mcleod
Services & Amenities
-
Amenities
Air ConditionerOpen BeamPatioVaulted Ceiling
Interior
-
Floor Finish
CarpetLinoleumVinyl Plank
-
Heating Type
Forced Air-1Natural Gas
-
Basement
Full
-
Goods Included
Air Conditioning-CentralDishwasher-Built-InDryerRefrigeratorStove-ElectricWasherWindow Coverings
-
Fireplace Fuel
Wood
-
Basement Development
Fully Finished
Exterior
-
Lot/Exterior Features
FencedFlat SiteNo Back LanePark/ReservePlayground NearbyPublic TransportationSchoolsShopping Nearby
-
Foundation
Concrete Perimeter
-
Roof
Asphalt Shingles
Additional Details
-
Property Class
Single Family
-
Road Access
Paved
-
Site Influences
FencedFlat SiteNo Back LanePark/ReservePlayground NearbyPublic TransportationSchoolsShopping Nearby
-
Last Updated
6/6/2025 2:29
$1822/month
Est. Monthly Payment
Mortgage values are calculated by Redman Technologies Inc based on values provided in the REALTOR® Association of Edmonton listing data feed.

