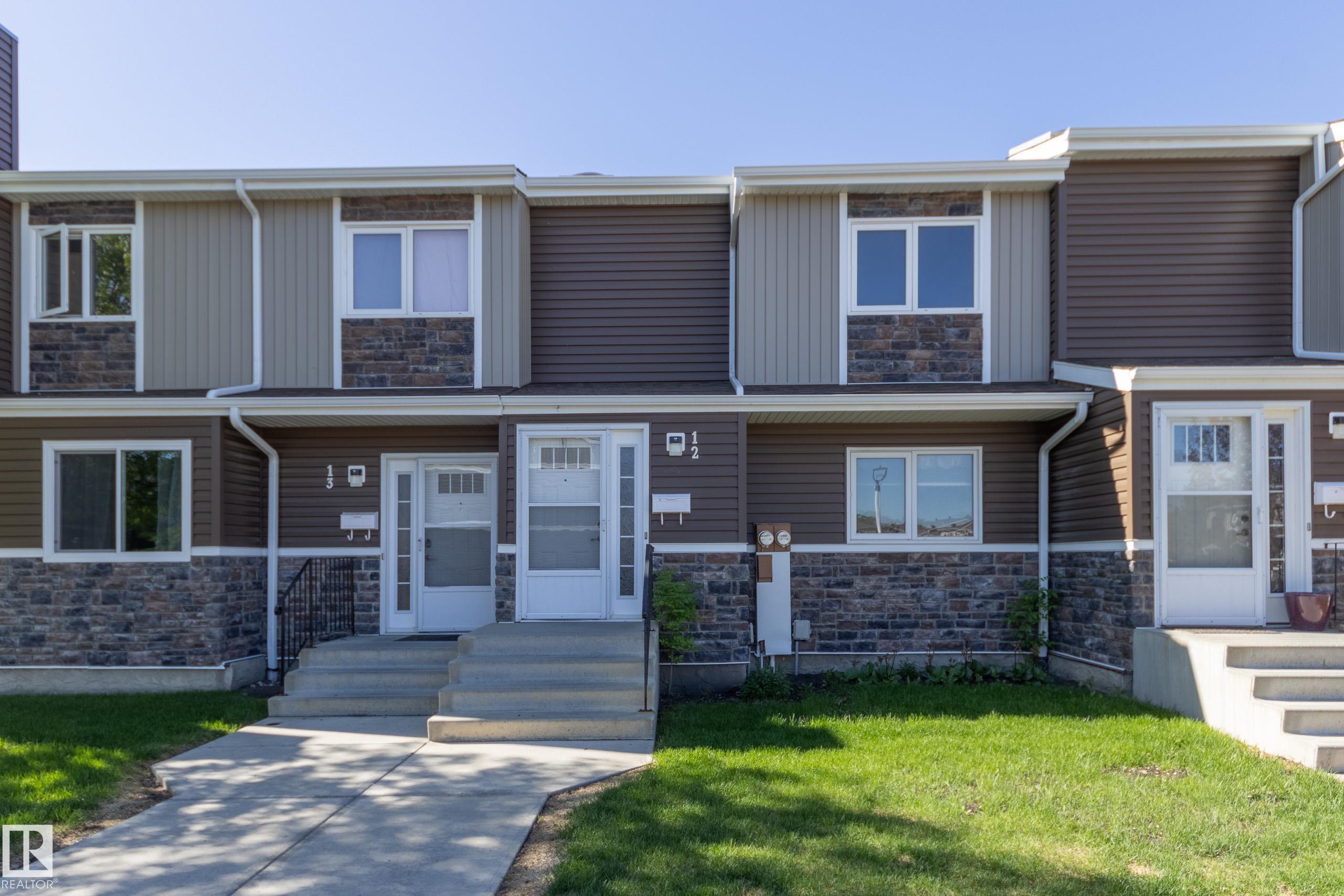Courtesy of Kathy Schmidt of Schmidt Realty Group Inc
12 3115 119 Street, Townhouse for sale in Sweet Grass Edmonton , Alberta , T6J 5N5
MLS® # E4439496
No Smoking Home Parking-Plug-Ins Parking-Visitor
This is a great opportunity for first-time buyers! Derrick Hill Estates is well located, walking distance to Square One Coffee and just a short drive to the William Lutsky Family YMCA, Century Park LRT Station and South Common Shopping Centre. Schools are nearby as well as the U of A, and quick access to the airport is another bonus! The floor plan is surprisingly spacious with a large kitchen, open to the large dining area, and a big window over the sink area to let in the natural light. The large living r...
Essential Information
-
MLS® #
E4439496
-
Property Type
Residential
-
Year Built
1982
-
Property Style
2 Storey
Community Information
-
Area
Edmonton
-
Condo Name
Derrick Hill Est
-
Neighbourhood/Community
Sweet Grass
-
Postal Code
T6J 5N5
Services & Amenities
-
Amenities
No Smoking HomeParking-Plug-InsParking-Visitor
Interior
-
Floor Finish
CarpetLinoleum
-
Heating Type
Forced Air-1Natural Gas
-
Basement
Full
-
Goods Included
Dishwasher-Built-InDryerRefrigeratorStove-ElectricWasher
-
Fireplace Fuel
Wood
-
Basement Development
Unfinished
Exterior
-
Lot/Exterior Features
Backs Onto Park/TreesLandscapedPark/ReservePlayground NearbyPublic TransportationSchoolsShopping NearbySee Remarks
-
Foundation
Concrete Perimeter
-
Roof
Asphalt Shingles
Additional Details
-
Property Class
Condo
-
Road Access
Paved
-
Site Influences
Backs Onto Park/TreesLandscapedPark/ReservePlayground NearbyPublic TransportationSchoolsShopping NearbySee Remarks
-
Last Updated
4/5/2025 20:23
$1132/month
Est. Monthly Payment
Mortgage values are calculated by Redman Technologies Inc based on values provided in the REALTOR® Association of Edmonton listing data feed.

